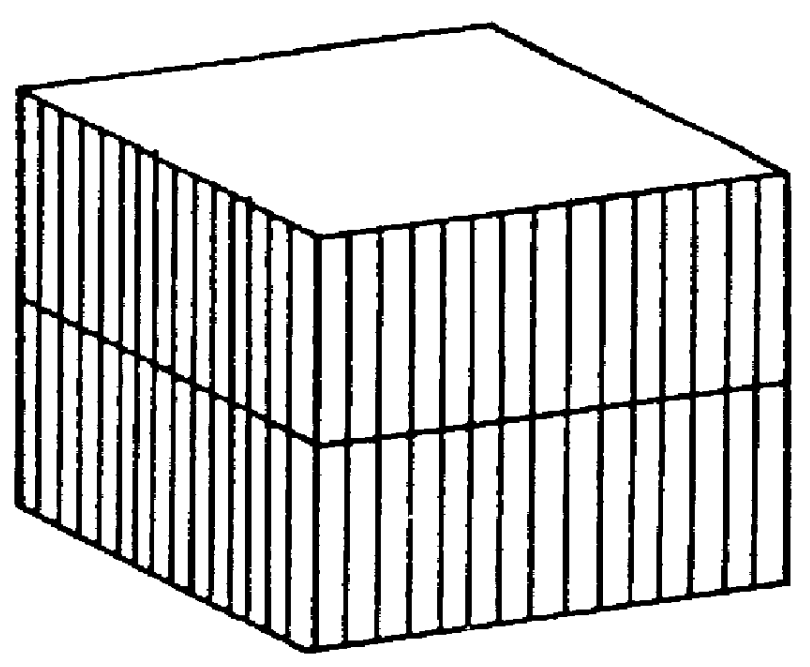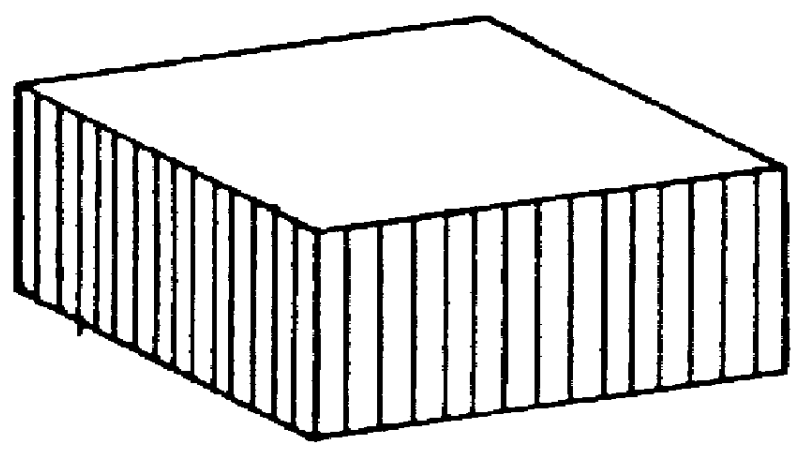Relative gravity of structures
- Summary
- Abstract
- Description
- Claims
- Application Information
AI Technical Summary
Problems solved by technology
Method used
Image
Examples
Embodiment Construction
It is seen from TABLE NO.5, columns 3 and 4 that if reactive effects of relative gravity were included the amplitudes of displacement under wind load and seismic load action would approach zero, means the structure is in the state of a superior stability.
Note that in this particular analytic testing of a wall structure of the present invention, the wall unit is taken as Lambda=2 feet wide whereas the wall unit of the prior art shown in FIG. 8 and TABLE NO.2 was taken as Lambda=1.33 feet(16 inches) wide. In general, the width of the wall(Lambda) is arbitrary.
Analytical testing of the structure given in the prior art and the structure of the present invention was made for the three story structures of FIGS. 3 and 11 having a size of 20 feet by 20 feet in a plan (i.e. width and length). However, the results depicted in TABLE NOS. 1-5 would be almost the same for any size building structure. Gravity displacement of a structure is greater for a greater area of a structure that is under w...
PUM
 Login to View More
Login to View More Abstract
Description
Claims
Application Information
 Login to View More
Login to View More - R&D
- Intellectual Property
- Life Sciences
- Materials
- Tech Scout
- Unparalleled Data Quality
- Higher Quality Content
- 60% Fewer Hallucinations
Browse by: Latest US Patents, China's latest patents, Technical Efficacy Thesaurus, Application Domain, Technology Topic, Popular Technical Reports.
© 2025 PatSnap. All rights reserved.Legal|Privacy policy|Modern Slavery Act Transparency Statement|Sitemap|About US| Contact US: help@patsnap.com



