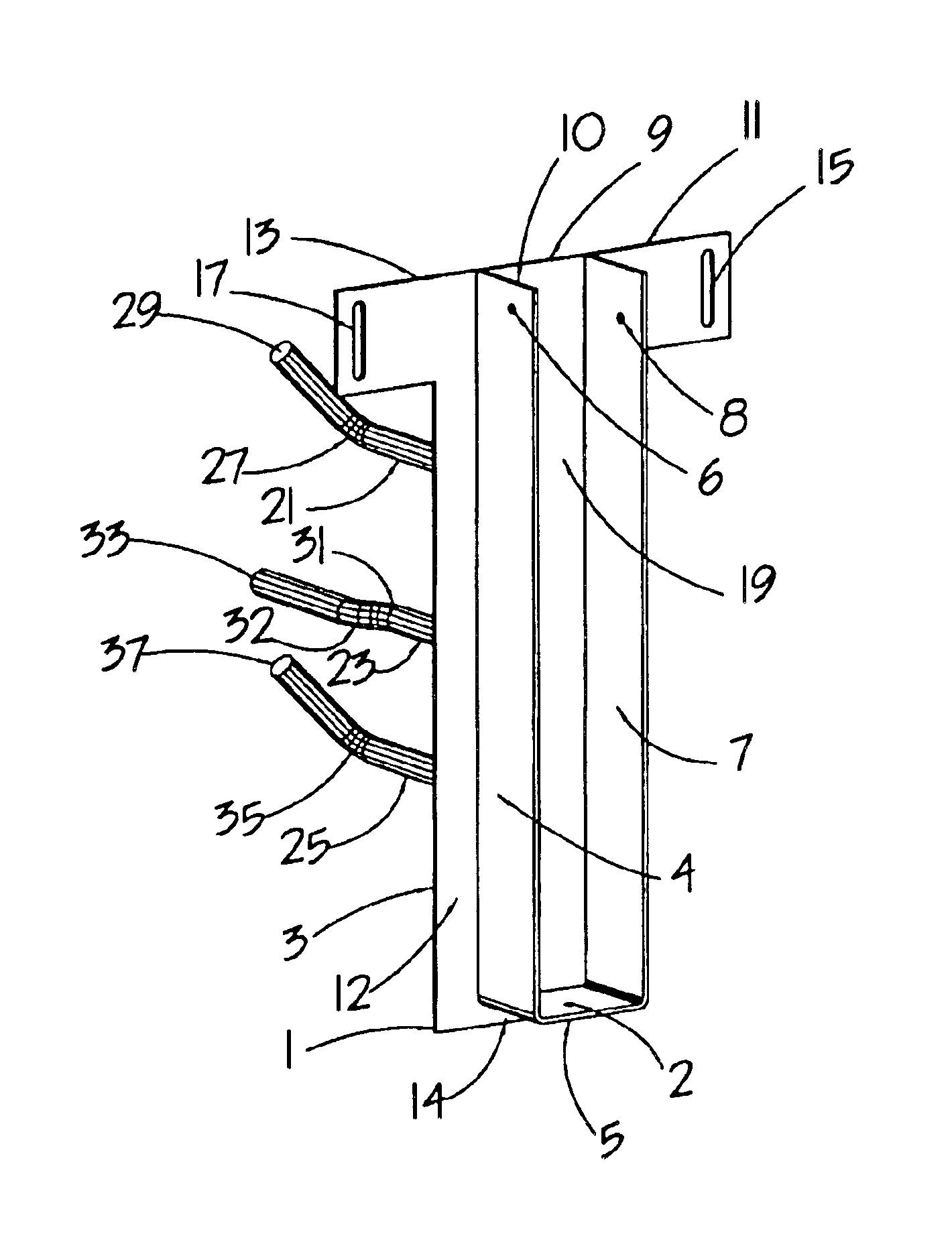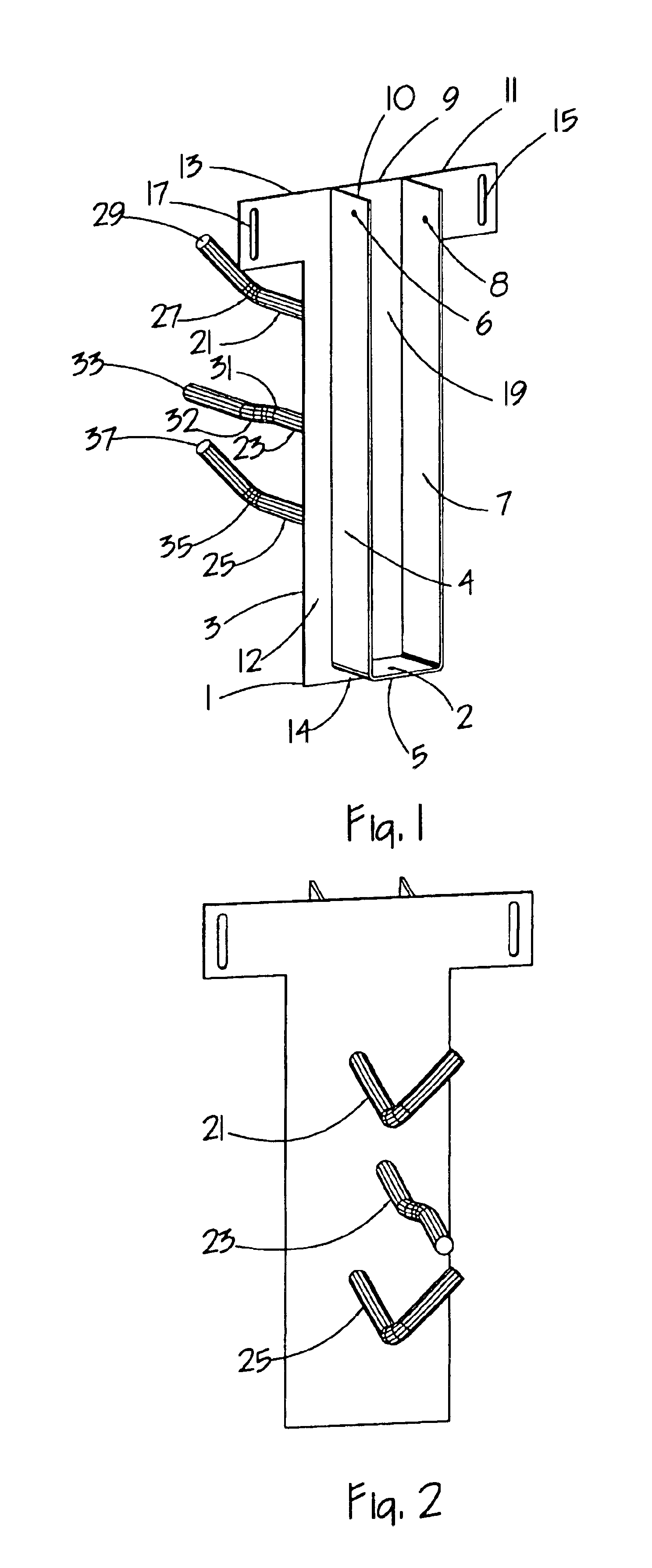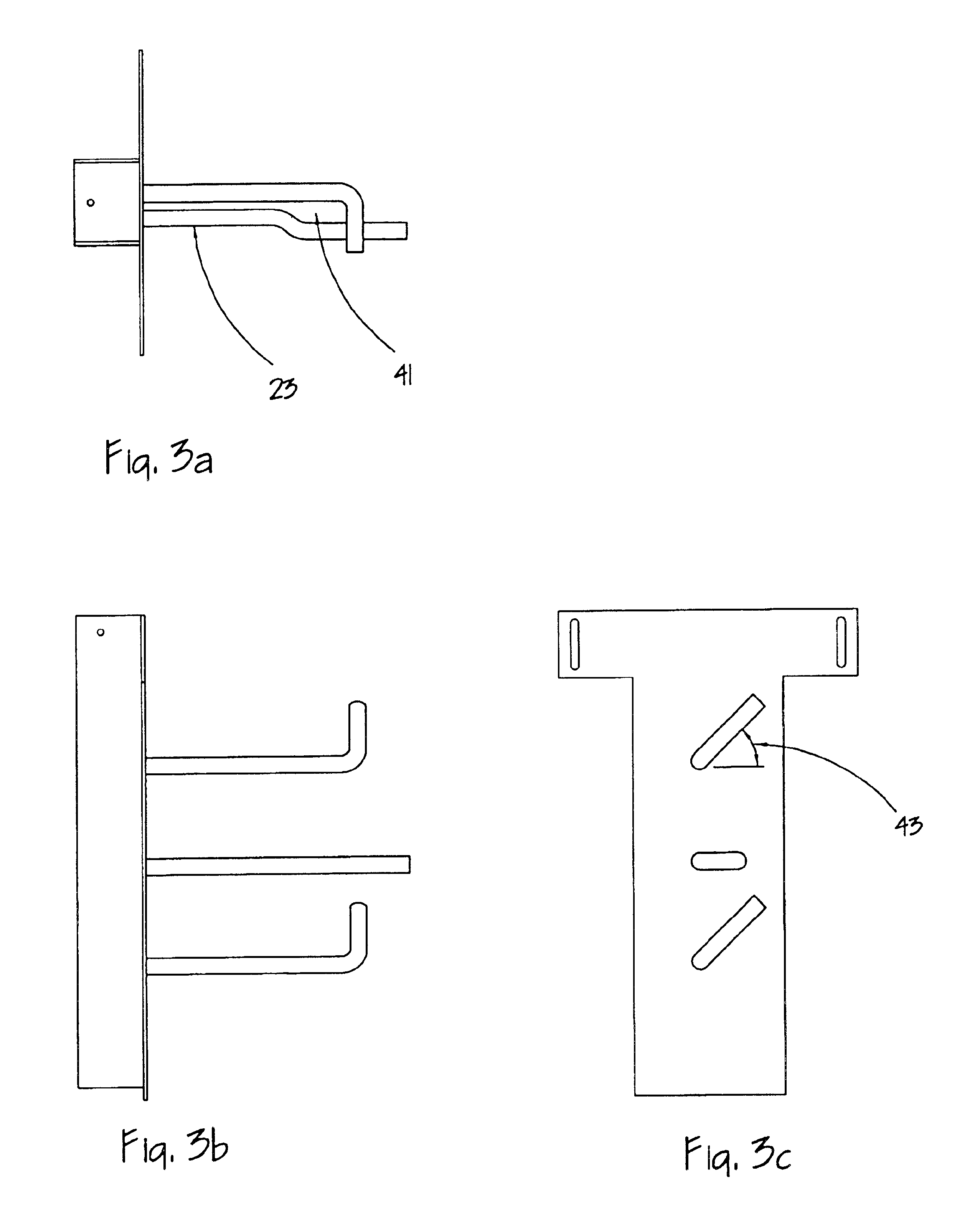Pre-manufactured joist and beam support for concrete walls
a technology of joists and beams, which is applied in the field of pre-manufactured joists and beam supports for concrete walls, can solve the problems of significant bending stress about the edge, unsatisfactory horizontal forces, and a large time-consuming task
- Summary
- Abstract
- Description
- Claims
- Application Information
AI Technical Summary
Benefits of technology
Problems solved by technology
Method used
Image
Examples
Embodiment Construction
The invention is shown in the preferred mode in FIG. 1 having a U shaped channel member composed of a first elongated vertical essentially planar member 4 in essentially parallel relationship to second essentially planar member 7, having a bottom 5 there between. Back plate 9 is attached to the U shape member at its rear edges, and is essentially in its preferred mode a rigid planar T shaped member having extended wing sections 11 and 13, and further has a front face 19. This T shaped member 9 also is slightly larger than the U shaped channel member to create a side lip 12 having outer edge 3 and a corresponding opposing side lip next to the vertical wall 7 (not shown) and further creates a bottom lip 14, discussed later.
Bottom 5 has hole 2 that allows for screw, nail or other securing means to be inserted into the joist once the joist is placed in the channel member. For ease of reference throughout this specification and claims, “joist” will be used to include any floor supporting...
PUM
 Login to View More
Login to View More Abstract
Description
Claims
Application Information
 Login to View More
Login to View More - R&D
- Intellectual Property
- Life Sciences
- Materials
- Tech Scout
- Unparalleled Data Quality
- Higher Quality Content
- 60% Fewer Hallucinations
Browse by: Latest US Patents, China's latest patents, Technical Efficacy Thesaurus, Application Domain, Technology Topic, Popular Technical Reports.
© 2025 PatSnap. All rights reserved.Legal|Privacy policy|Modern Slavery Act Transparency Statement|Sitemap|About US| Contact US: help@patsnap.com



