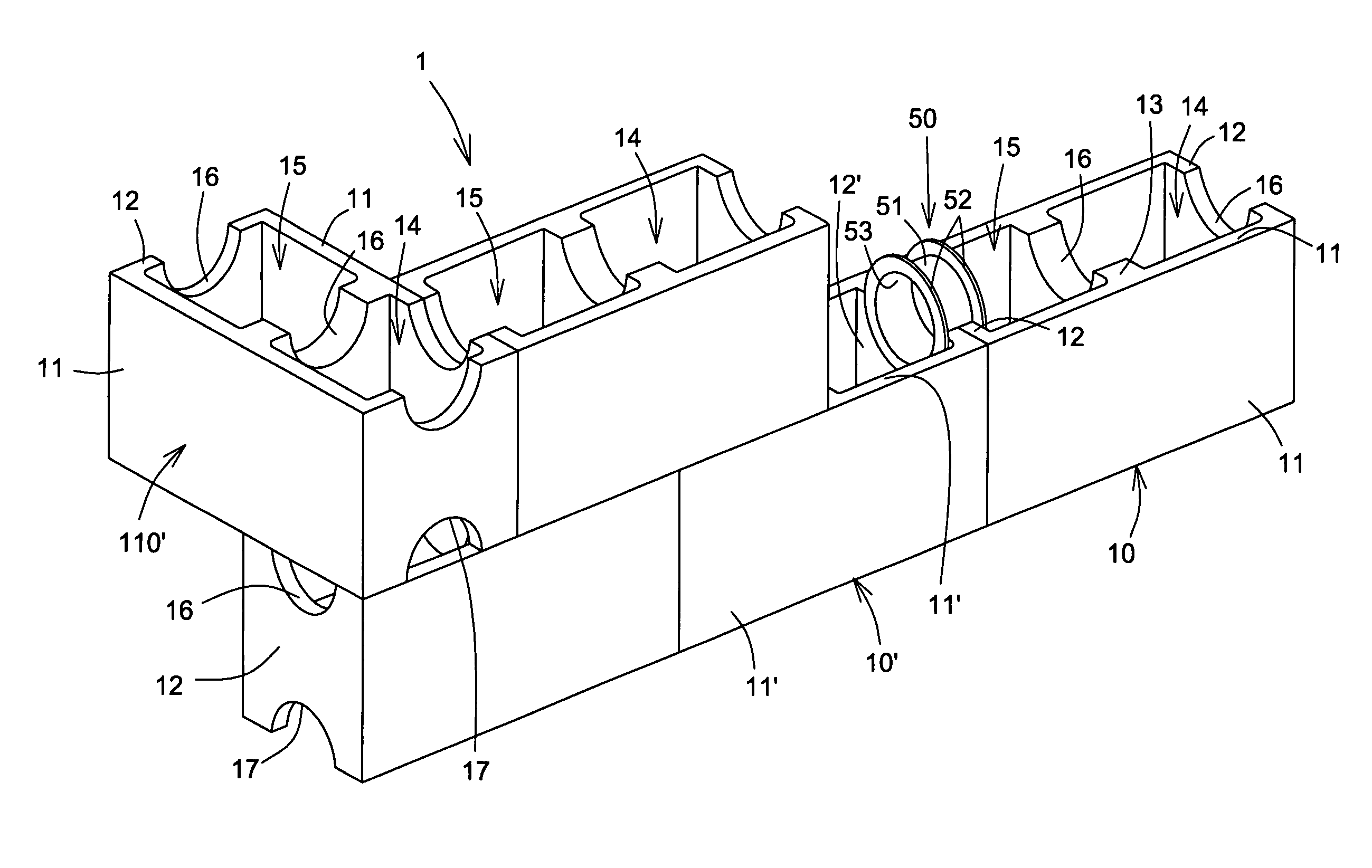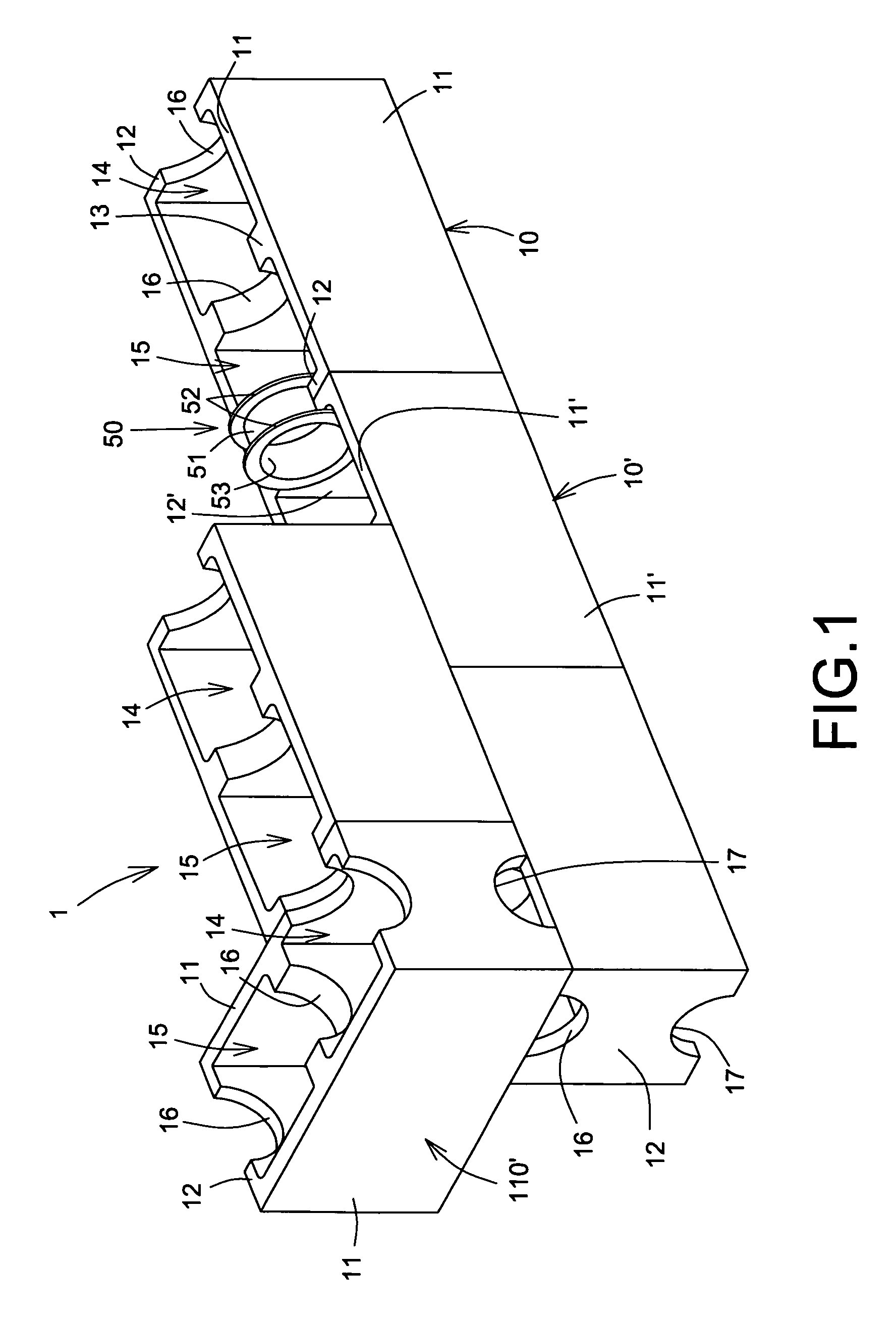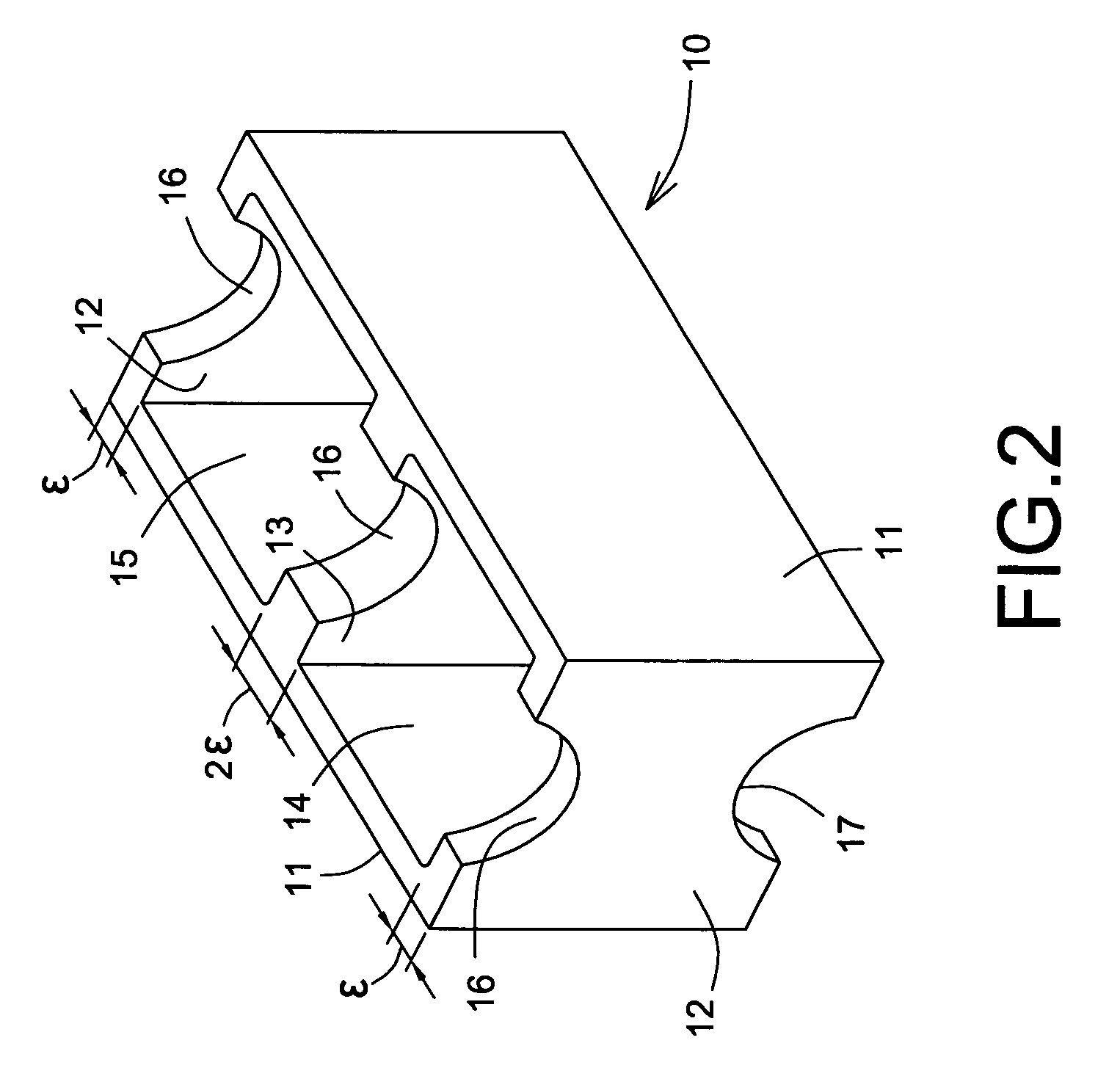Block and connector system
a technology of connectors and blocks, applied in the direction of load-supporting elements, structural elements, building components, etc., can solve the problems of difficult to achieve a tight and stiff fit at the block joint, poor overall performance, and very rarely used systems in the practice of building walls, and achieve low cost and limit thermal conductivity
- Summary
- Abstract
- Description
- Claims
- Application Information
AI Technical Summary
Benefits of technology
Problems solved by technology
Method used
Image
Examples
Embodiment Construction
[0041]Although the present invention will be described with reference to embodiments mainly adapted for erecting structures such as building wall, persons skilled in the art will appreciate other applications of the present invention wherein variations in the shape of the block may be desirable. For example, external shapes and textures of the blocks may be adapted for use in erecting structures in landscaping, or size and material may be adapted for use as a toy building block system.
[0042]FIG. 1 shows a portion of a structure erected using a block and connector system 1 according to the present invention. The illustrated system 1 comprises hollow building blocks such as regular block 10 and special intersecting corner block 110′, and connectors such as spool-like connector 50.
[0043]The regular block 10, best shown at FIG. 2, typically has a composite material composition using aggregates of fibers or like fillers in a matrix of cement or polymer, as directed by the contemplated ap...
PUM
 Login to View More
Login to View More Abstract
Description
Claims
Application Information
 Login to View More
Login to View More - R&D
- Intellectual Property
- Life Sciences
- Materials
- Tech Scout
- Unparalleled Data Quality
- Higher Quality Content
- 60% Fewer Hallucinations
Browse by: Latest US Patents, China's latest patents, Technical Efficacy Thesaurus, Application Domain, Technology Topic, Popular Technical Reports.
© 2025 PatSnap. All rights reserved.Legal|Privacy policy|Modern Slavery Act Transparency Statement|Sitemap|About US| Contact US: help@patsnap.com



