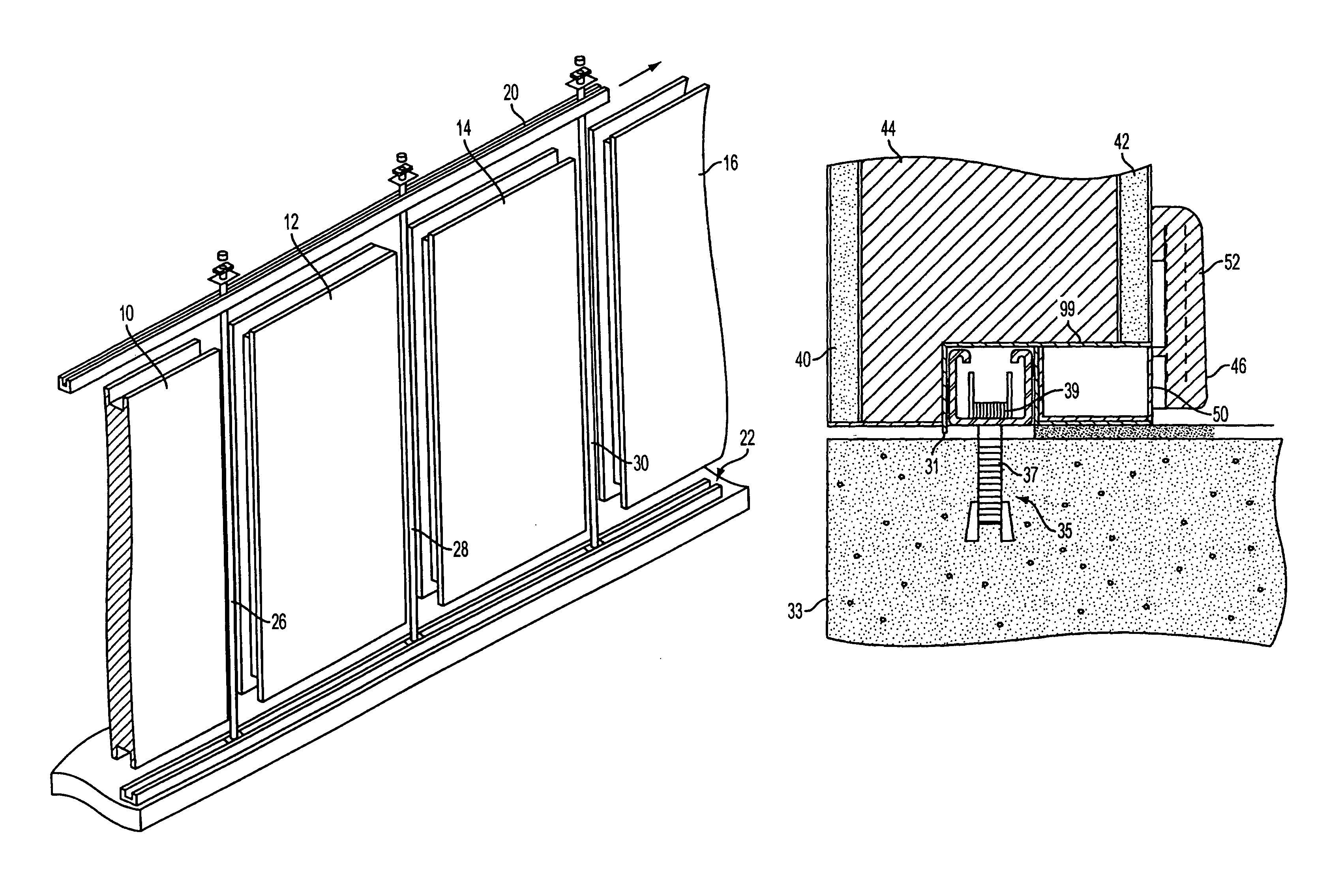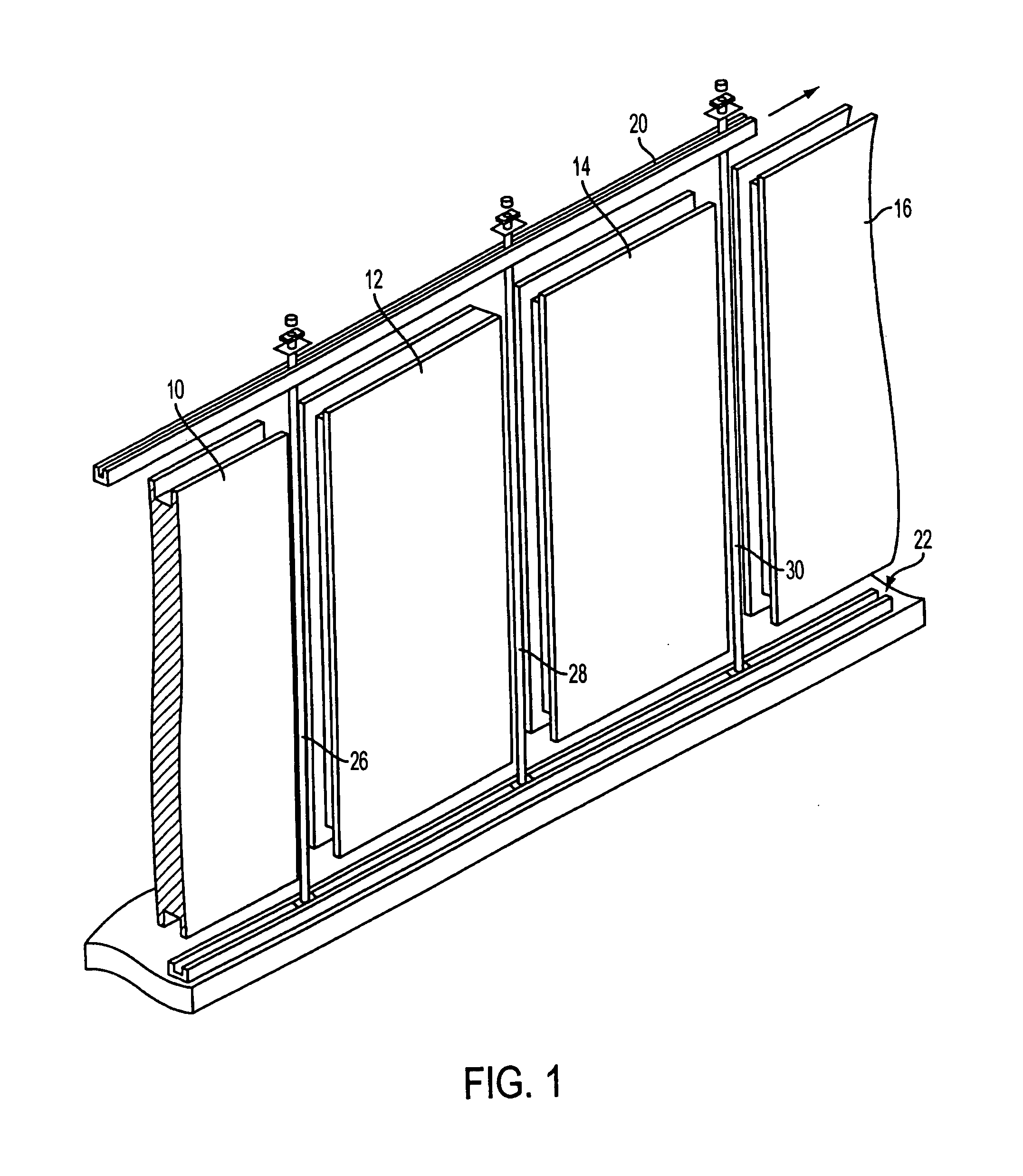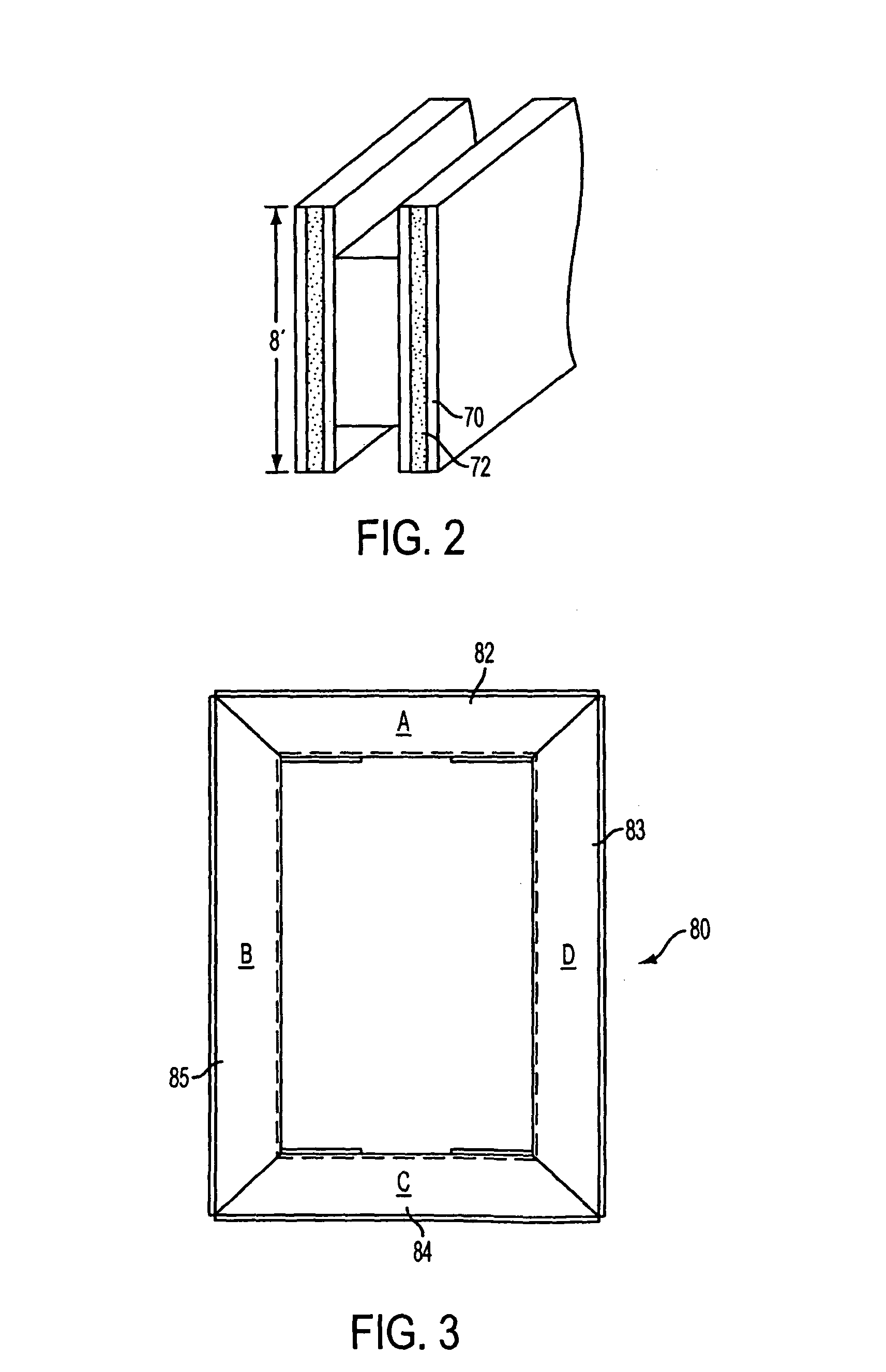Modular building panels, method of assembly of building panels and method of making building panels
a technology of building panels and modules, applied in the direction of threaded fasteners, rod connections, building repairs, etc., can solve the problems of increasing the maintenance requirements, and increasing the cost of labor necessary in the construction process, so as to reduce the maintenance requirements and provide flexibility in style and design.
- Summary
- Abstract
- Description
- Claims
- Application Information
AI Technical Summary
Benefits of technology
Problems solved by technology
Method used
Image
Examples
Embodiment Construction
[0064]Now referring to FIG. 1, a series of four panels 10, 12, 14 and 16 that are constructed according to the invention are shown. On the top of the panels, around the periphery of each panel is a metal frame that has a square profiled channel. As seen on panel 12, the panels also include a groove or channel on the lateral sides. Top strut 20 is received in the channel made along the top of each panel. Along the bottom of the panels a bottom strut is received in a bottom channel provided on the panels. The bottom strut, which extends across a plurality of panels, is affixed to the floor. In this embodiment, the floor is comprised of a concrete slab and the bottom strut may be affixed in the slab by suitable anchors. Any base element including a floor, a foundation wall or the top of a wall may be used to support a bottom strut. A typical wall may consist of a plurality of panels. Bottom strut 22 may be installed using a power gun fastening system such as that sold by the Hilti Comp...
PUM
 Login to View More
Login to View More Abstract
Description
Claims
Application Information
 Login to View More
Login to View More - R&D
- Intellectual Property
- Life Sciences
- Materials
- Tech Scout
- Unparalleled Data Quality
- Higher Quality Content
- 60% Fewer Hallucinations
Browse by: Latest US Patents, China's latest patents, Technical Efficacy Thesaurus, Application Domain, Technology Topic, Popular Technical Reports.
© 2025 PatSnap. All rights reserved.Legal|Privacy policy|Modern Slavery Act Transparency Statement|Sitemap|About US| Contact US: help@patsnap.com



