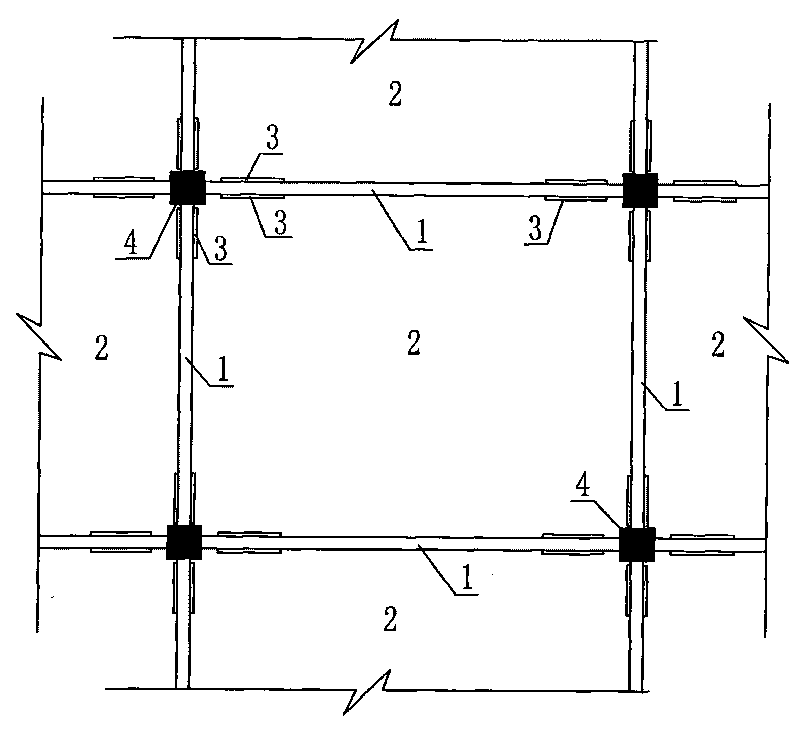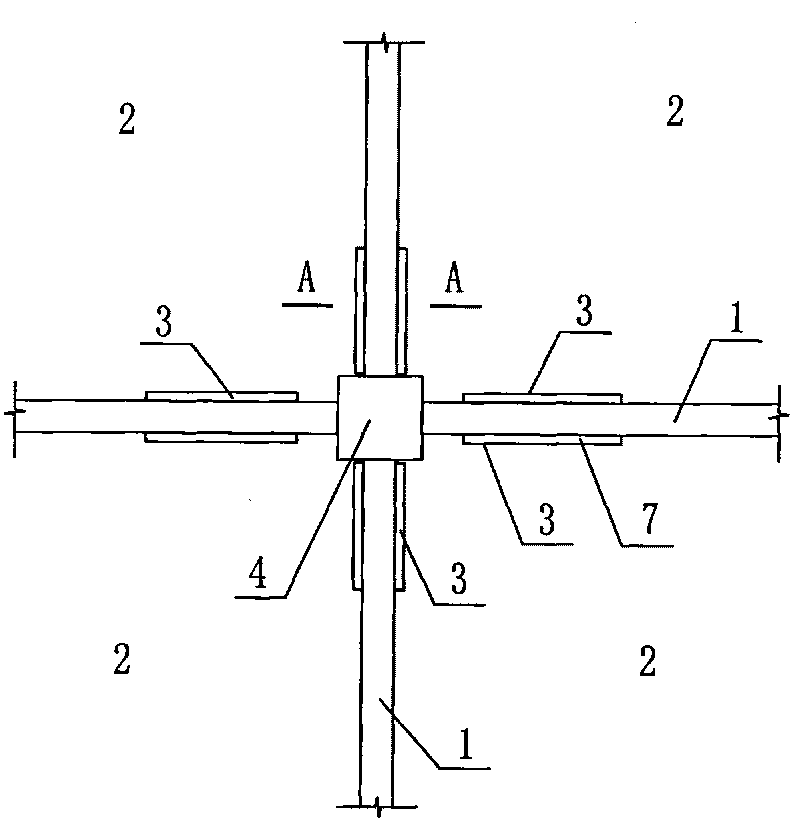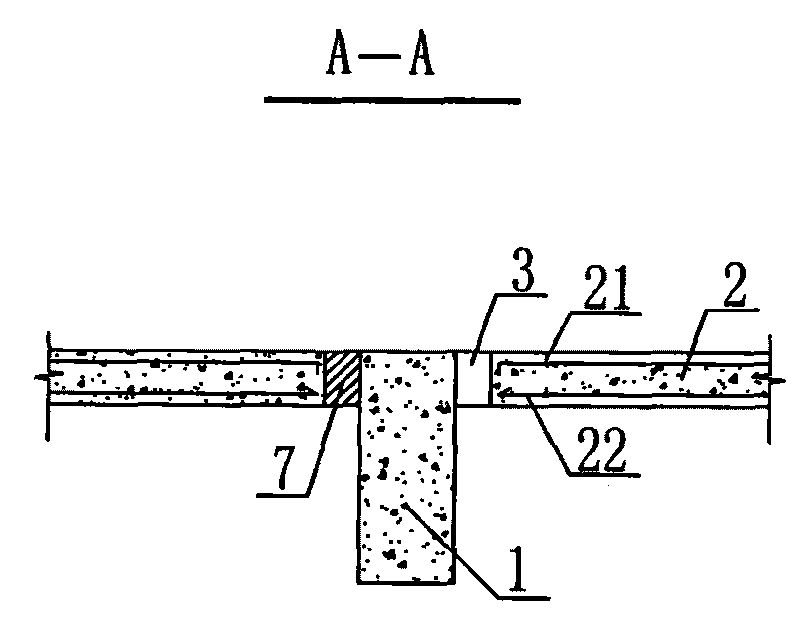Reinforced concrete structure or steel-concrete combined structure system
A technology of reinforced concrete and composite structures, which is applied in the direction of building construction and construction, and can solve the problems of increasing structural weight and rigidity, increasing earthquake action, loss of life and property, etc., to protect people's life and property safety, and the structure has a strong energy consumption capacity , The effect of project cost reduction
- Summary
- Abstract
- Description
- Claims
- Application Information
AI Technical Summary
Problems solved by technology
Method used
Image
Examples
Embodiment 1
[0027] like Figure 1 to Figure 3 As shown, it is a schematic diagram of the structure of the present invention applied to the reinforced concrete frame structure system. At the near connection node of the beam 1 and the column 4, a rectangular opening 2 is opened on both sides of the beam 1, and the rectangular opening 2 is 5 away from the column. The side is 0-300mm, the width of the rectangular opening 2 is preferably 50-100mm, and the length is about L / 6 (L is the span of the beam), and it is greater than 300mm. 3, that is, there is no stressed reinforcement in floor 2. And the flexible material 7 is filled in the rectangular hole 3, and the flexible material 7 plays the role of waterproof and sound insulation.
[0028] Since the stress on the floor 2 is generally not large, most of them are structural reinforcements. After the rectangular opening 3 is set, the bearing capacity of the floor 2 can be realized by strengthening the reinforcement of other parts. After the ab...
Embodiment 2
[0030] like Figure 4 As shown, it is a schematic diagram of the structure of the present invention applied in the frame-shear wall structure system, which is at the connection node between the beam 1 and the column 4, and the connection between the beam 1 and the shear wall 5, on both sides of the beam 1 Rectangular hole 3 is all established, and all the other are with embodiment 1.
Embodiment 3
[0032] like Figure 5 As shown, it is a schematic diagram of the structure of the present invention applied in the shear wall structure system. At the joint between the shear wall 5 and the beam 1, rectangular openings 3 are set on both sides of the beam 1, and the rest are the same as in Embodiment 1.
PUM
 Login to View More
Login to View More Abstract
Description
Claims
Application Information
 Login to View More
Login to View More - R&D
- Intellectual Property
- Life Sciences
- Materials
- Tech Scout
- Unparalleled Data Quality
- Higher Quality Content
- 60% Fewer Hallucinations
Browse by: Latest US Patents, China's latest patents, Technical Efficacy Thesaurus, Application Domain, Technology Topic, Popular Technical Reports.
© 2025 PatSnap. All rights reserved.Legal|Privacy policy|Modern Slavery Act Transparency Statement|Sitemap|About US| Contact US: help@patsnap.com



