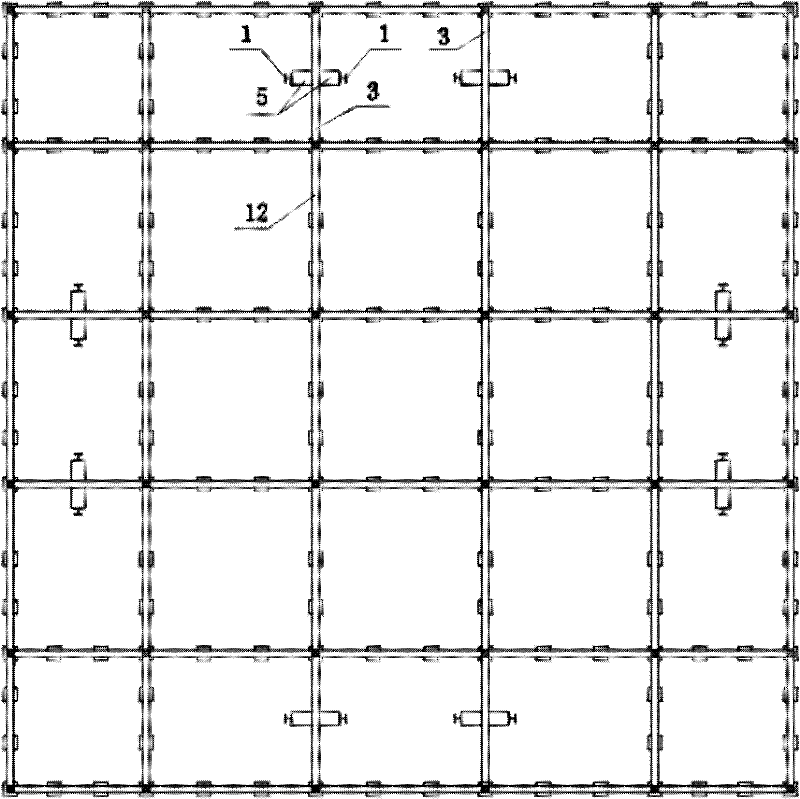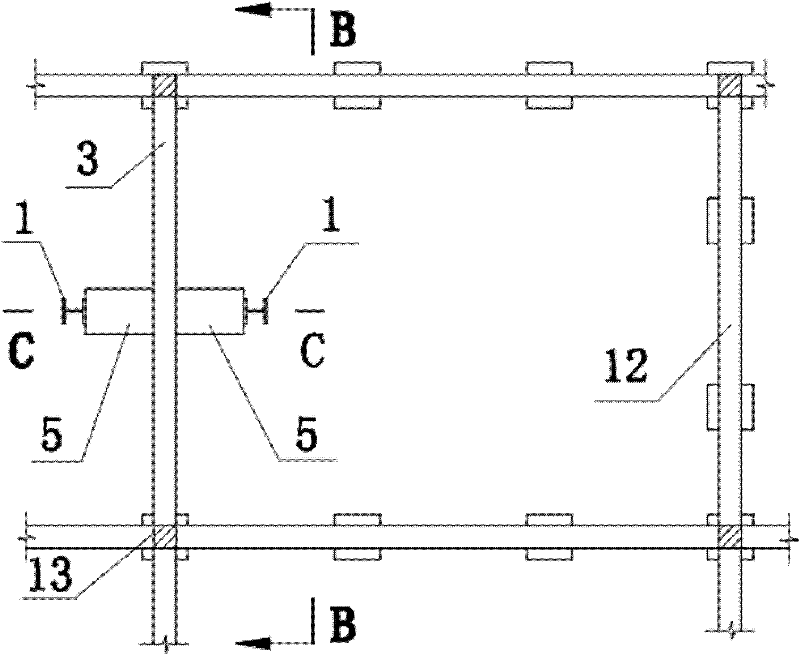A seismic isolation method for high-rise buildings
A high-rise building and seismic isolation technology, applied in the field of buildings, can solve the problems of limited tensile stiffness and strength, waste, difficulty in manufacturing and large workload in installation and layout, and achieve the effect of small calculation work and simple design calculation.
- Summary
- Abstract
- Description
- Claims
- Application Information
AI Technical Summary
Problems solved by technology
Method used
Image
Examples
Embodiment 1
[0028] In this embodiment, a high-rise building with a square cross section is taken as an example to describe the application of the seismic isolation method of the present invention in detail. see figure 1 with figure 2 , each floor of the high-rise building in this example has 25 rooms, distributed in the form of 5*5; the space between the bottom of the first floor of the high-rise building and the foundation is the seismic isolation layer. According to the above-mentioned structural characteristics of high-rise buildings, the concrete isolation method adopted in this embodiment is as follows:
[0029] 1. See Figure 1 to Figure 6 with Figure 8 , in the seismic isolation layer, among the 6 beams 12 perpendicular to the perimeter of the high-rise building located on each side of the superstructure, two beams 12 located in the middle are selected as the seismic isolation structural beams 3, any of them The axis of the seismic structural beam 3 is on a straight line wit...
Embodiment 2
[0033] see Figure 9 , In this example, the cross-section of the high-rise building adopting the seismic isolation method of the present invention is square, and each floor has 16 rooms, and these 16 rooms are distributed in the form of 4 rows of 4 each. The selection method of the seismic-isolation structural beam 3 in the present embodiment is as follows:
[0034] see Figure 9 , in the seismic isolation layer, among the 4 beams 12 perpendicular to the periphery of the high-rise building located on each side of the superstructure, select one located in the middle as the seismic isolation structural beam 3, wherein any seismic isolation structural beam The axis of 3 is on a straight line with the axis of the corresponding seismic isolation structural beam 3 on the opposite face.
[0035] In this example, the method other than the above is the same as in Example 1.
Embodiment 3
[0037] see Figure 10 , in this example, the cross section of the high-rise building adopting the seismic isolation method of the present invention is circular, and the bottom frame of each floor is made of concentrically arranged inner circular beams 15 and outer circular beams 16 and 8 crossbeams 12. The 8 beams 12 are evenly distributed on the entire circumference around the center of the inner beam 15 and the outer beam 16, wherein the four beams 12 perpendicular to each other are formed by the center of the inner beam 15 and the outer beam 16. It radiates outward to the outer round beam 16, and the remaining four cross beams 12 are distributed between the inner round beam 15 and the outer round beam 16, and the two ends are respectively connected to the inner round beam 15 and the outer round beam 16. According to the above-mentioned structural characteristics of high-rise buildings, the present embodiment selects four crossbeams 12 extending to the center of the inner ci...
PUM
 Login to View More
Login to View More Abstract
Description
Claims
Application Information
 Login to View More
Login to View More - R&D
- Intellectual Property
- Life Sciences
- Materials
- Tech Scout
- Unparalleled Data Quality
- Higher Quality Content
- 60% Fewer Hallucinations
Browse by: Latest US Patents, China's latest patents, Technical Efficacy Thesaurus, Application Domain, Technology Topic, Popular Technical Reports.
© 2025 PatSnap. All rights reserved.Legal|Privacy policy|Modern Slavery Act Transparency Statement|Sitemap|About US| Contact US: help@patsnap.com



