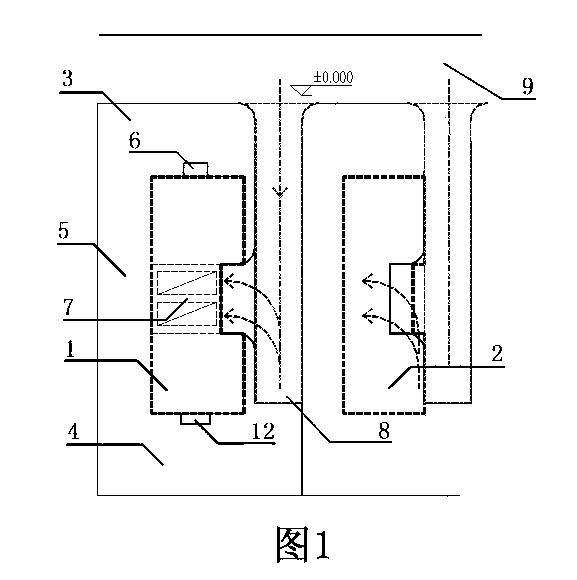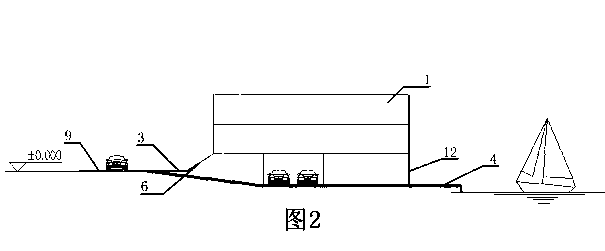Small-face-width large-depth and large-courtyard land-saving residential building
A technology for residential buildings and courtyards, which is applied to residential buildings and other directions, can solve the problems of large floor space and low floor area ratio, and achieve the effect of solving land shortage, reducing oppression and saving land.
- Summary
- Abstract
- Description
- Claims
- Application Information
AI Technical Summary
Problems solved by technology
Method used
Image
Examples
Embodiment Construction
[0025] Examples see figure 1 As shown, a land-saving low-rise residential building with a small face, a wide depth, and a large courtyard includes a building body, a courtyard, and a garage 7. It is characterized in that: the plane layout of the building body 1 adopts a large depth, small face width The building plane size and courtyard size, the surface width is 5.4 to 12 meters, and the depth is 8.1 to 30 meters;
[0026] The garage 7 is built in the middle of the basement, and the garage door is located on one side of the middle section of the building body 1. The outdoor long side of the building body 1 is a ramp from the front courtyard 3 to the rear courtyard 4. The lower end of the ramp is connected to the underground Garage 7 is connected to become driveway 8. Described garage 7 can be a single-car garage or a double-car garage. The building body is concave, and the middle part is concave on the side of the car door. The indoor garage is arranged in the middle of t...
PUM
 Login to View More
Login to View More Abstract
Description
Claims
Application Information
 Login to View More
Login to View More - R&D
- Intellectual Property
- Life Sciences
- Materials
- Tech Scout
- Unparalleled Data Quality
- Higher Quality Content
- 60% Fewer Hallucinations
Browse by: Latest US Patents, China's latest patents, Technical Efficacy Thesaurus, Application Domain, Technology Topic, Popular Technical Reports.
© 2025 PatSnap. All rights reserved.Legal|Privacy policy|Modern Slavery Act Transparency Statement|Sitemap|About US| Contact US: help@patsnap.com



