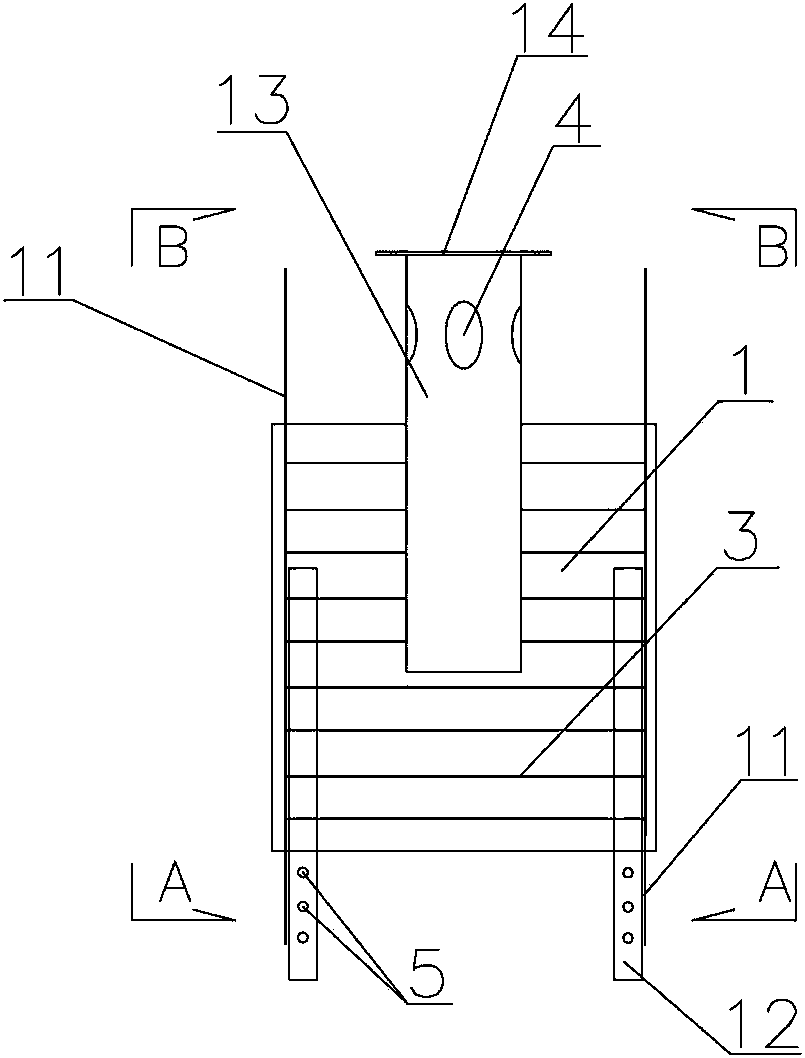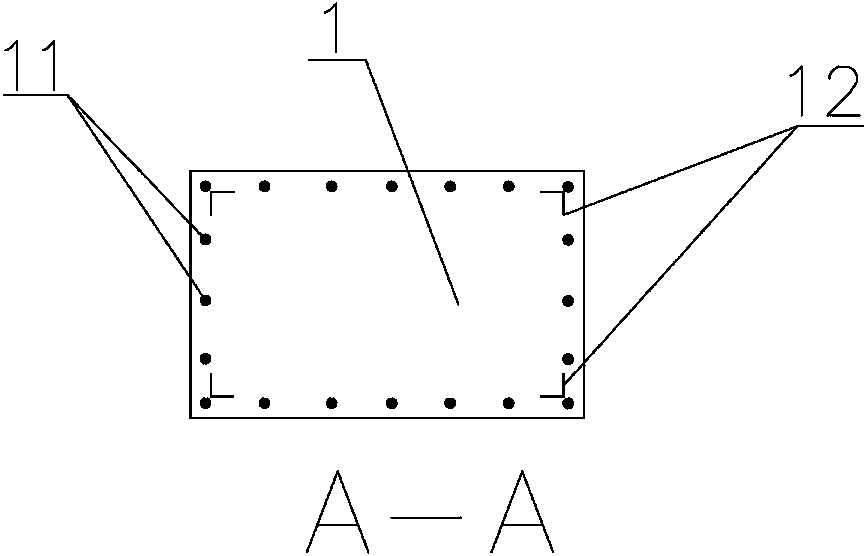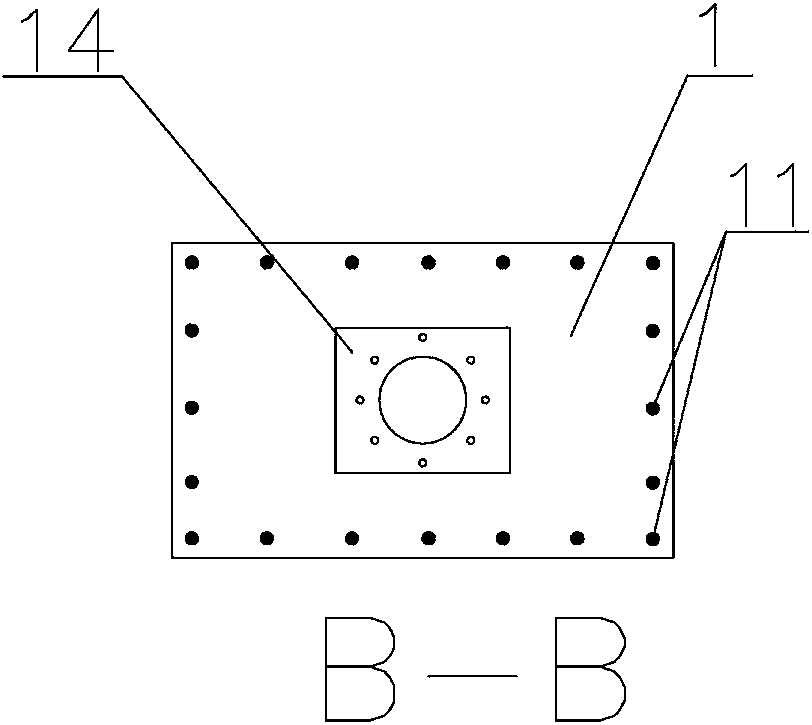Prefabricated column and precast construction method thereof
A construction method and technology of prefabricated columns, applied in the direction of columns, piers, pillars, etc.
- Summary
- Abstract
- Description
- Claims
- Application Information
AI Technical Summary
Problems solved by technology
Method used
Image
Examples
Embodiment Construction
[0041] Please refer to the attached figure 1 to attach Figure 7 As shown, the present invention is a prefabricated column, which includes a lower prefabricated column 1 and an upper prefabricated column 2 matched with the lower prefabricated column 1 . The lower precast column 1 can be connected up and down with the upper precast column 2 on the same floor, or connected up and down with the upper precast column 2 on the next floor.
[0042]Wherein, the length of the lower prefabricated column 1 is 1000-1500 mm, and a first vertical steel bar 11 is arranged inside, and the first vertical steel bar 11 extends out of the upper and lower ends of the lower precast column 1 . The lower end of the lower prefabricated column 1 is provided with a first connecting piece 12 , and the upper end is provided with a first steel pipe 13 and a first flange 14 welded on the top surface of the first steel pipe 13 .
[0043] The upper precast column 2 is provided with a second vertical steel ...
PUM
 Login to View More
Login to View More Abstract
Description
Claims
Application Information
 Login to View More
Login to View More - R&D
- Intellectual Property
- Life Sciences
- Materials
- Tech Scout
- Unparalleled Data Quality
- Higher Quality Content
- 60% Fewer Hallucinations
Browse by: Latest US Patents, China's latest patents, Technical Efficacy Thesaurus, Application Domain, Technology Topic, Popular Technical Reports.
© 2025 PatSnap. All rights reserved.Legal|Privacy policy|Modern Slavery Act Transparency Statement|Sitemap|About US| Contact US: help@patsnap.com



