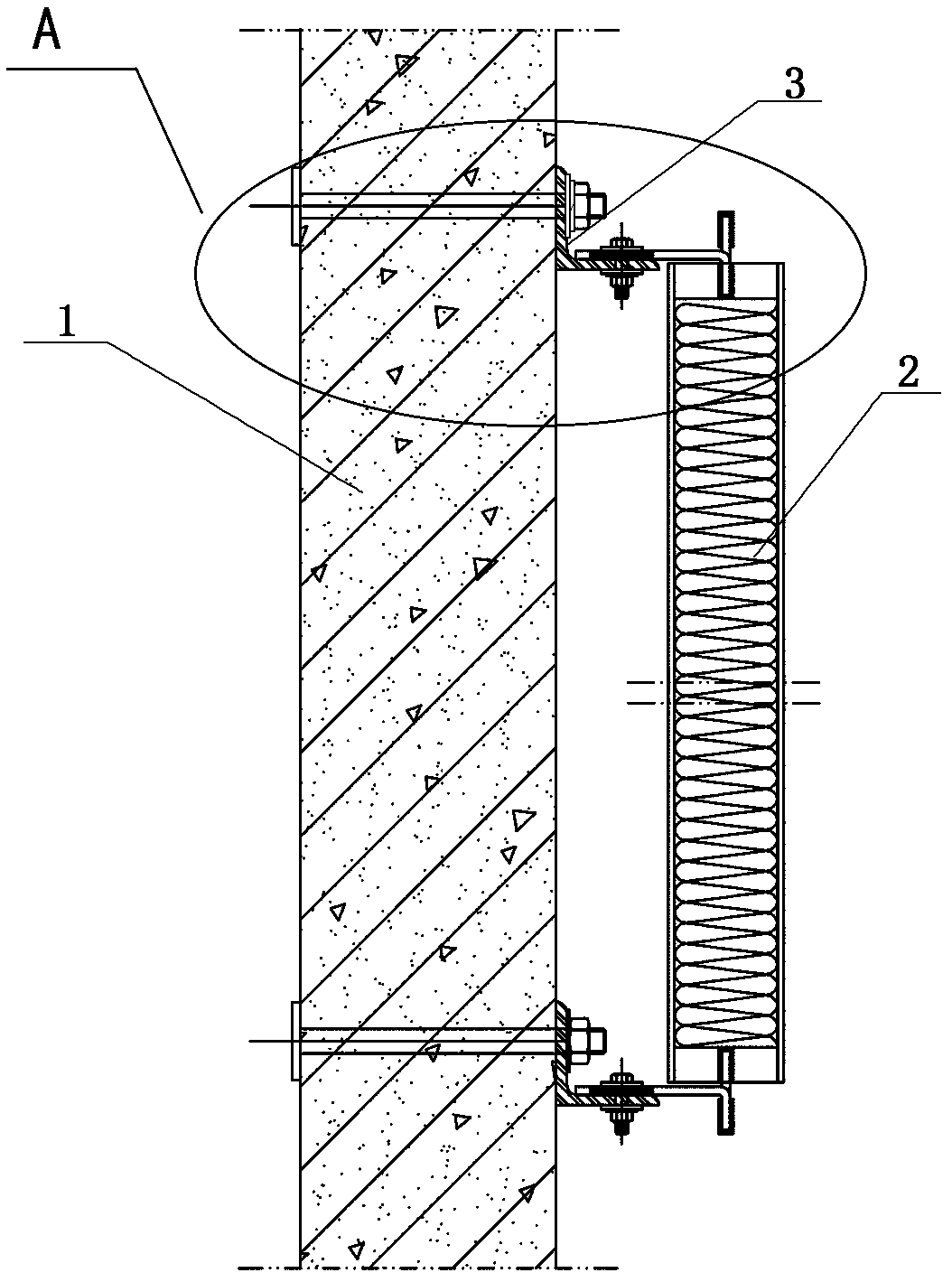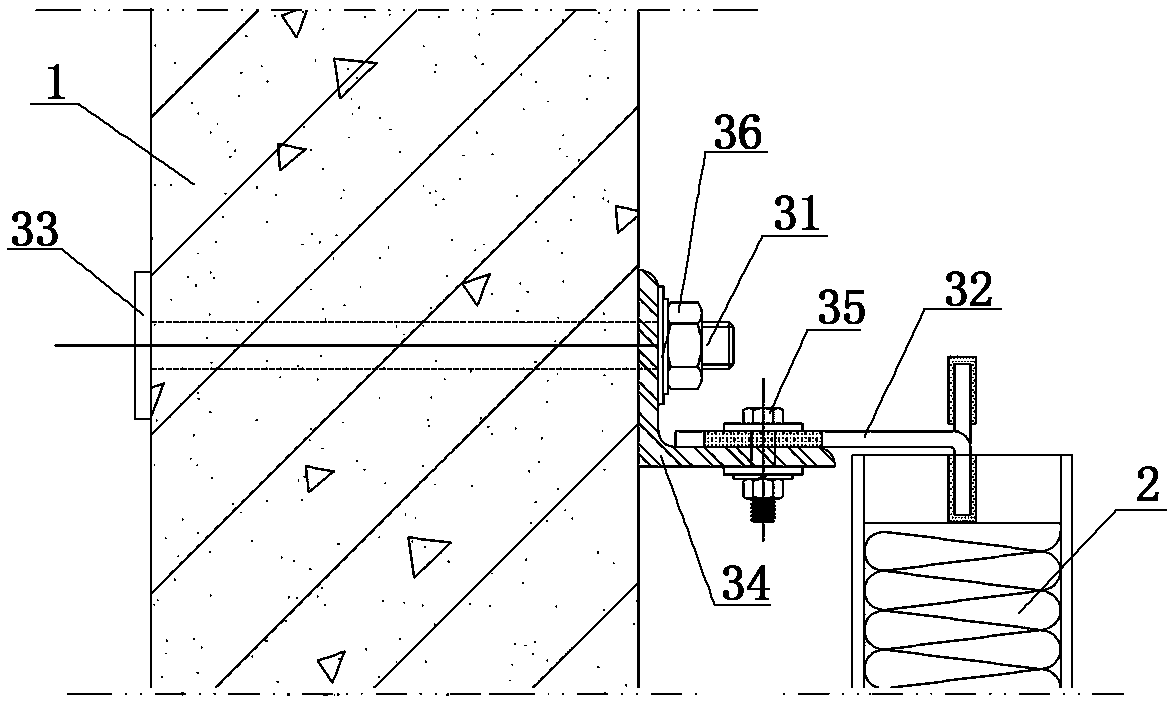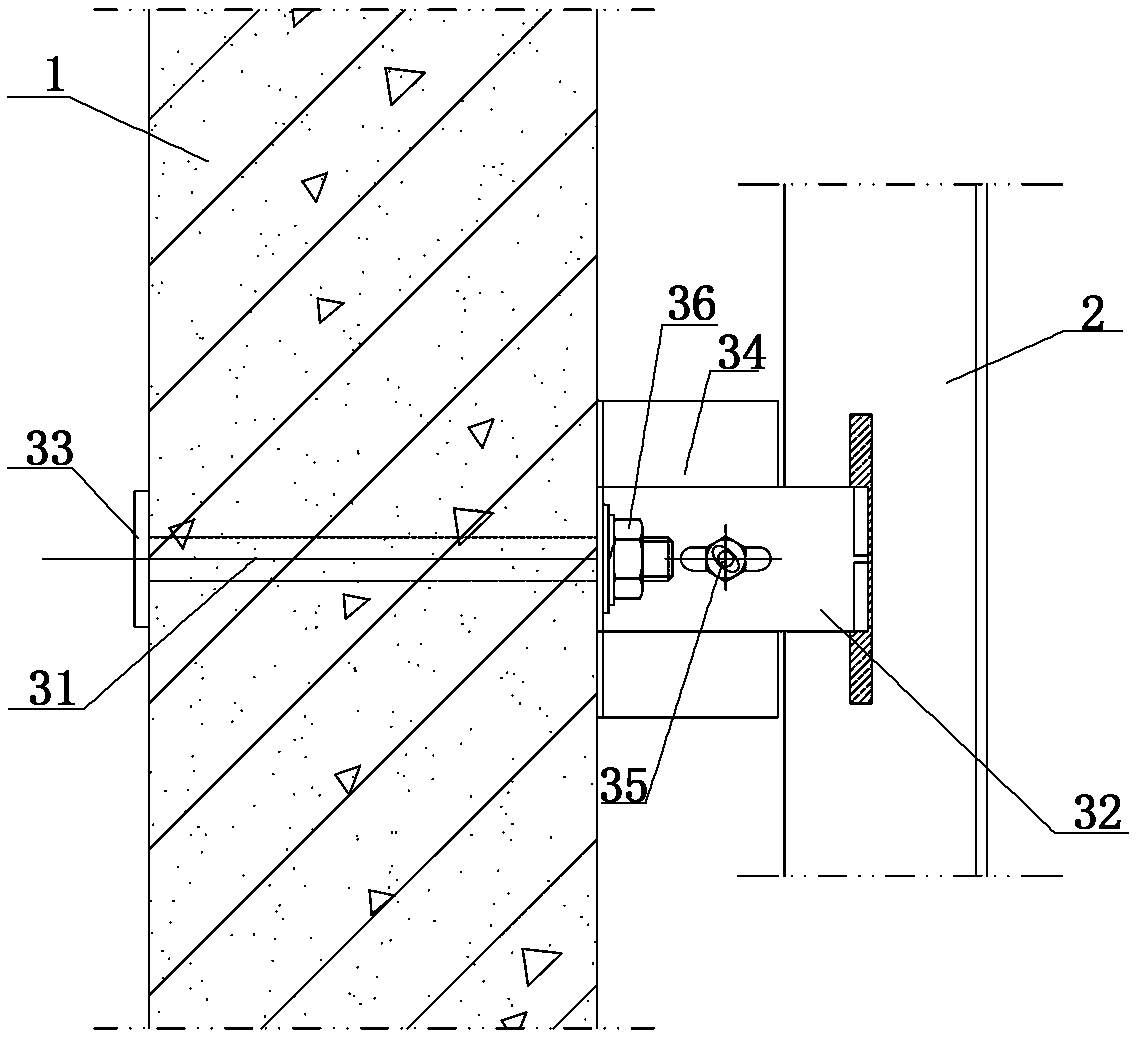A combination anchoring system and construction method of point-hanging thermal insulation decorative panels on light exterior walls
A technology for thermal insulation decorative panels and lightweight walls, which can be used in covering/lining, architecture, building construction, etc. Effect
- Summary
- Abstract
- Description
- Claims
- Application Information
AI Technical Summary
Problems solved by technology
Method used
Image
Examples
Embodiment Construction
[0036] The principles and features of the present invention are described below in conjunction with the accompanying drawings, and the examples given are only used to explain the present invention, and are not intended to limit the scope of the present invention.
[0037] like figure 1 As shown, a light-weight external wall point-hanging thermal insulation and decorative panel combination anchoring system includes a light-weight wall 1 on the inside and an integrated thermal-insulation and decoration panel 2 installed on the surface of the light-weight wall on the outside. Body 1 is an aerated concrete block wall, hollow brick wall or prefabricated lightweight wallboard light wall body filled with a frame structure. The integrated board 2 is directly hung on the lightweight wall 1 through the combined anchor 3 . like figure 2 and image 3 , the combined anchoring piece 3 includes a wall-penetrating screw 31 in the lightweight wall 1 and a pendant 32 with one end hooked in ...
PUM
 Login to View More
Login to View More Abstract
Description
Claims
Application Information
 Login to View More
Login to View More - R&D
- Intellectual Property
- Life Sciences
- Materials
- Tech Scout
- Unparalleled Data Quality
- Higher Quality Content
- 60% Fewer Hallucinations
Browse by: Latest US Patents, China's latest patents, Technical Efficacy Thesaurus, Application Domain, Technology Topic, Popular Technical Reports.
© 2025 PatSnap. All rights reserved.Legal|Privacy policy|Modern Slavery Act Transparency Statement|Sitemap|About US| Contact US: help@patsnap.com



