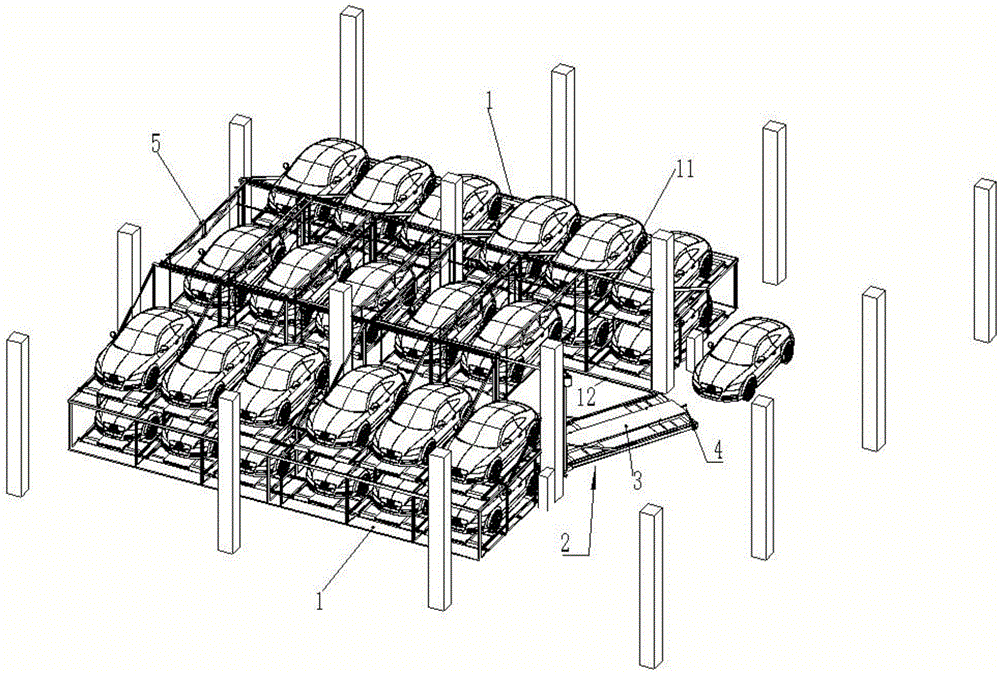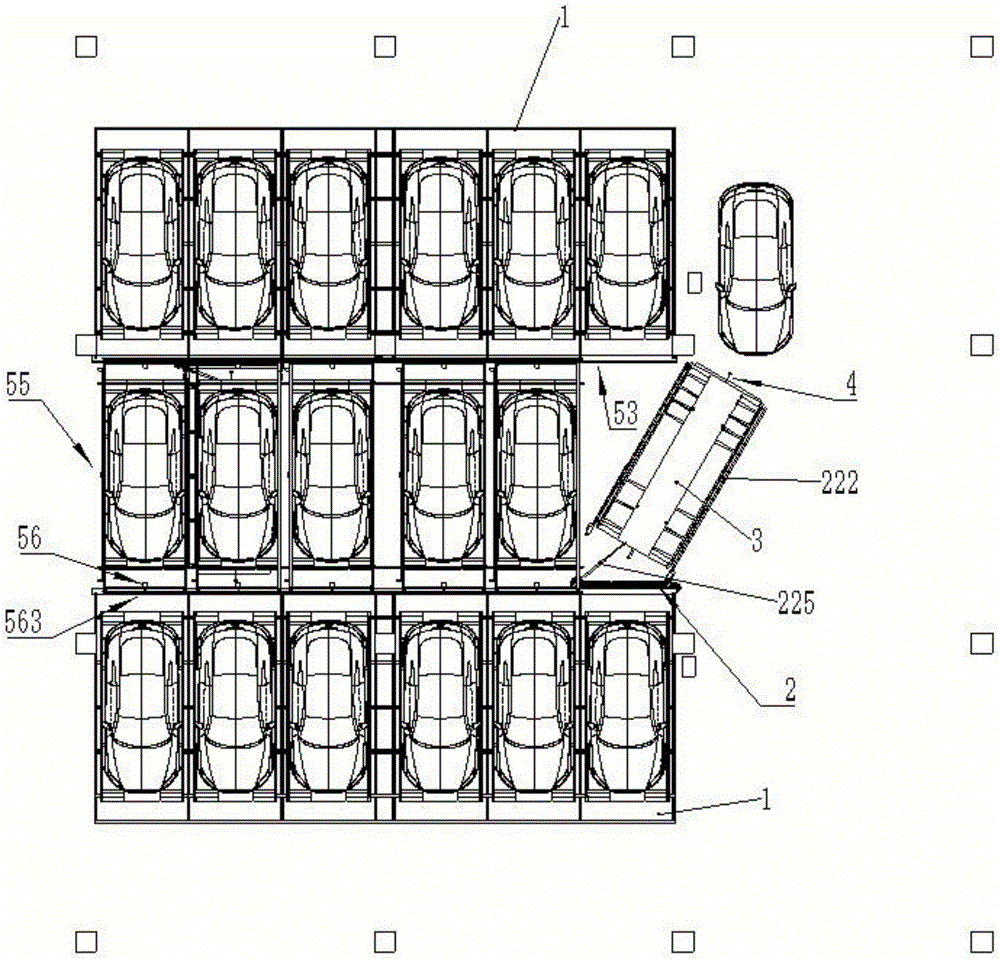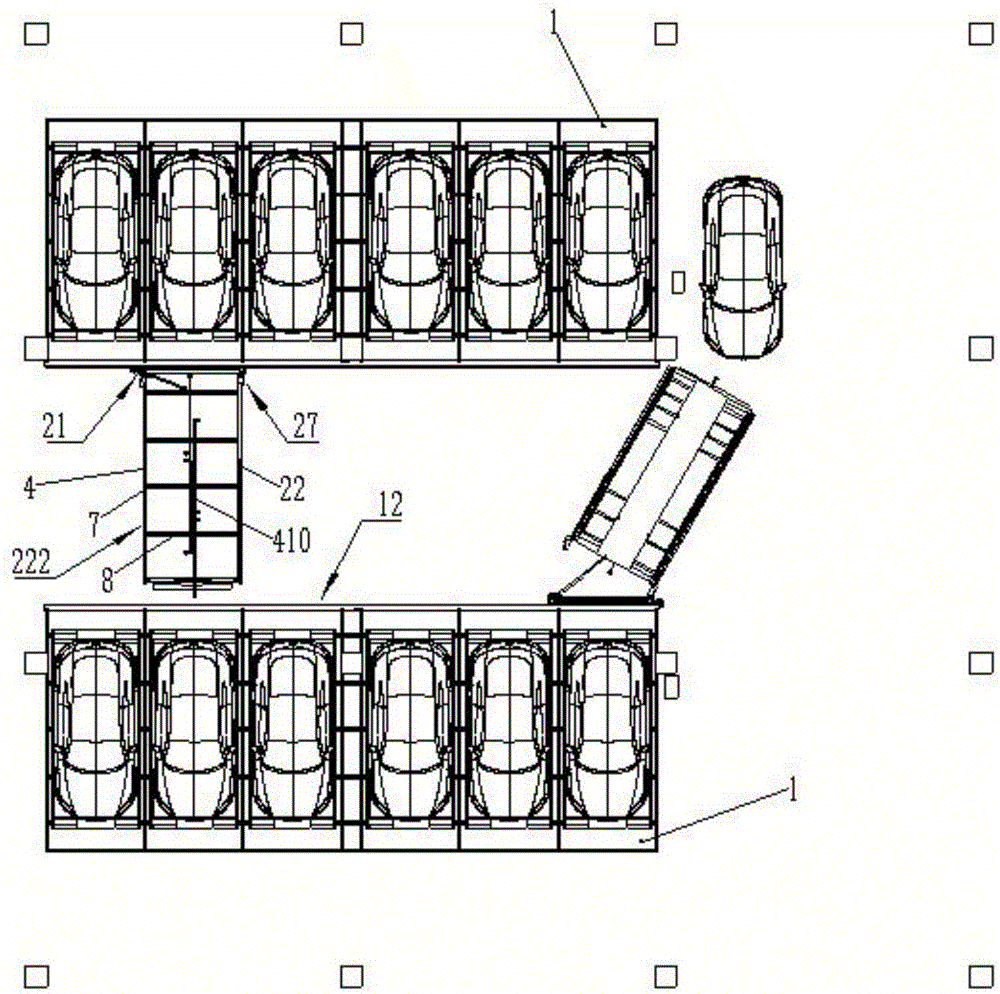Double-layer parking garage with positions above channel capable of serving as parking lots and application of double-layer parking garage with positions above channel capable of serving as parking lots
A technology for double-deck parking and parking spaces, which is applied to buildings where cars are parked, hoisting devices, lifting frames, etc. It can solve the problems of high cost, low degree of automation, and low occupancy rate, and achieve low construction costs and space utilization. The effect of high efficiency and simple structure
- Summary
- Abstract
- Description
- Claims
- Application Information
AI Technical Summary
Problems solved by technology
Method used
Image
Examples
Embodiment 1
[0037] The following will clearly and completely describe the technical solutions in the embodiments of the present invention in conjunction with the accompanying drawings of the present invention. Obviously, the described embodiments are only some, not all, embodiments of the present invention. Based on the embodiments of the present invention, all other embodiments obtained by persons of ordinary skill in the art without creative efforts fall within the protection scope of the present invention.
[0038] Such as Figure 1 ~ Figure 3 As shown, the double-layer parking garage that can also be used as a parking space above the passage includes a double-layer frame body 1, a carrier 2, a vehicle-carrying plate 3, a platen translation transmission device 4, and a parking device 5 above the passage. Including hydraulic power system, electrical automatic control system. The double-layer frame body 1 described in this embodiment is a six-layer double-layer frame body made of steel ...
Embodiment 2
[0045] Multiple double-deck parking garage units are longitudinally combined to form a large multi-storey three-dimensional parking garage. The front parking space on the ground floor can be set as an access car entrance, and vehicles can be picked up at any entrance and exit. The access car parking space device is set as The rotatable way enables the vehicle to turn around. The parking spaces on the other side and the second floor are set up as shops for the operation of car service facilities. The lifting frame and the bracket are fixedly connected and combined into an "L" shape, and each double-deck parking garage unit is docked with the entrance and exit layer of the access car by using a vertical lifting device to perform the operation of accessing the car. Two groups of vertical lifting devices 6 are fixedly installed at the two ends of the walking passage respectively, such as Figure 6As shown, each group of vertical lifting devices 6 includes a vertical track 61, a c...
Embodiment 3
[0047] Multiple double-deck parking garage units are longitudinally combined to form a super high-rise large-scale three-dimensional parking garage. The front and rear parking spaces on the ground floor can be set as the entrance and exit of the car, one side is set as a parking space, and the other side is set as a car picking up Berths, vehicles can be picked up at any entrance and exit. The parking spaces on the second floor can be set up as shops to operate car service facilities, and the entire third floor can be set up as shops to provide more convenient services for car owners. In order to cope with the peak period of car access, multiple groups of vertical lifting devices can be set in the garage, and multiple sets of carriers can also be set in each double-deck parking unit, and the remaining components and structures are as described in embodiment 2.
PUM
 Login to View More
Login to View More Abstract
Description
Claims
Application Information
 Login to View More
Login to View More - R&D
- Intellectual Property
- Life Sciences
- Materials
- Tech Scout
- Unparalleled Data Quality
- Higher Quality Content
- 60% Fewer Hallucinations
Browse by: Latest US Patents, China's latest patents, Technical Efficacy Thesaurus, Application Domain, Technology Topic, Popular Technical Reports.
© 2025 PatSnap. All rights reserved.Legal|Privacy policy|Modern Slavery Act Transparency Statement|Sitemap|About US| Contact US: help@patsnap.com



