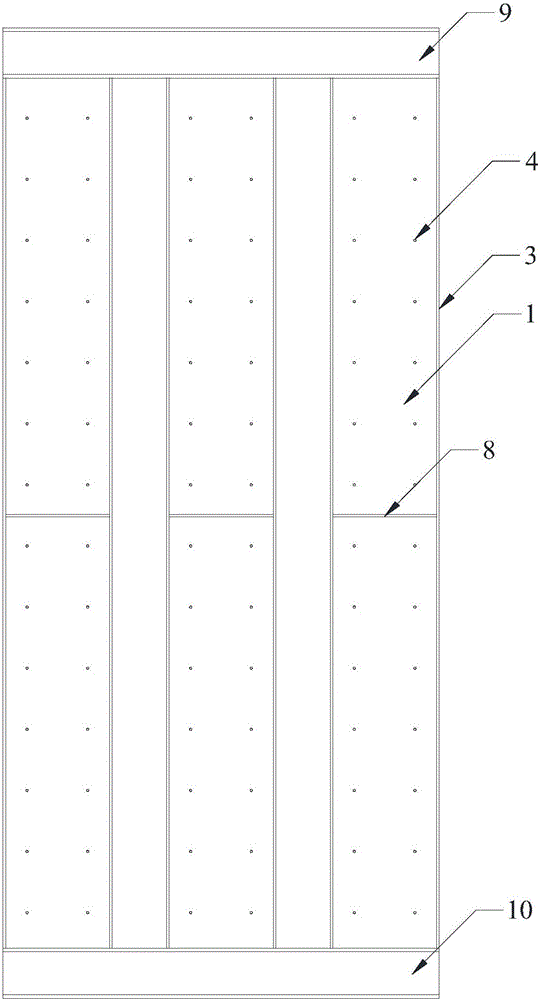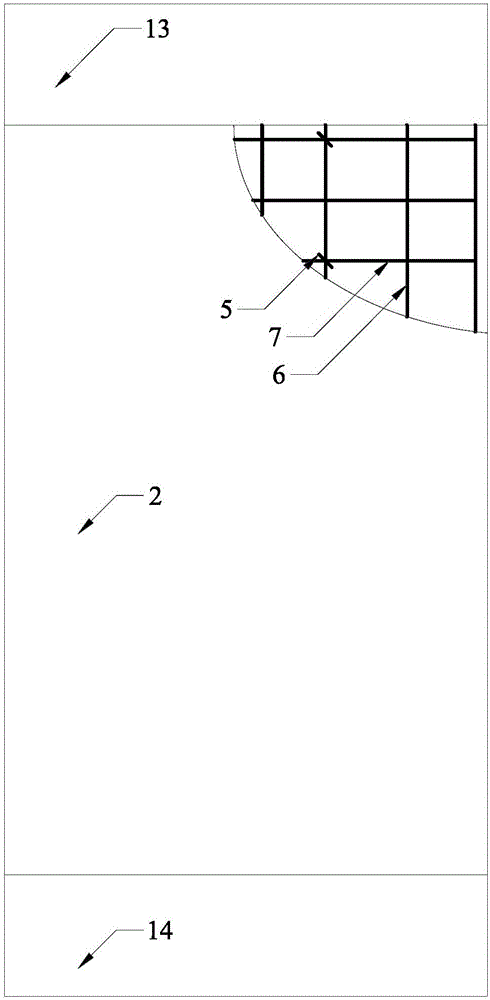High-strength concrete composite shear wall with built-in segmented steel plates and construction method for same
A combined shear wall and concrete technology, applied in building structures, walls, buildings, etc., can solve the problems of weakening steel plates, difficult to control stiffness transition, and increasing workload.
- Summary
- Abstract
- Description
- Claims
- Application Information
AI Technical Summary
Problems solved by technology
Method used
Image
Examples
Embodiment 1
[0152] Through the model test, the similarity ratio is selected as 1 / 3, and two combined shear walls are designed and tested. Take 3 segmented steel plate sections, all of which are 3mm×172mm in size, and the gap distance between the segmented steel plate sections is 100mm. Stiffeners and studs are welded on each segmented steel plate section, the stiffeners include horizontal stiffeners and vertical stiffeners, horizontal stiffeners and vertical stiffeners are arranged in pairs, horizontal stiffeners and vertical stiffeners The ribs surround the outer sides of the segmented steel plates. The size of the vertical stiffener is 4mm×40mm, the size of the horizontal stiffener is 4mm×20mm, the spacing is 500mm, and the slenderness ratio of the steel plate between the stiffeners is 70. The studs are welded to the side of the steel section where the horizontal stiffeners are located. The horizontal spacing between the studs is 100mm, the vertical spacing is 100mm, the size of the s...
PUM
| Property | Measurement | Unit |
|---|---|---|
| Size | aaaaa | aaaaa |
| Size | aaaaa | aaaaa |
Abstract
Description
Claims
Application Information
 Login to View More
Login to View More - R&D
- Intellectual Property
- Life Sciences
- Materials
- Tech Scout
- Unparalleled Data Quality
- Higher Quality Content
- 60% Fewer Hallucinations
Browse by: Latest US Patents, China's latest patents, Technical Efficacy Thesaurus, Application Domain, Technology Topic, Popular Technical Reports.
© 2025 PatSnap. All rights reserved.Legal|Privacy policy|Modern Slavery Act Transparency Statement|Sitemap|About US| Contact US: help@patsnap.com



