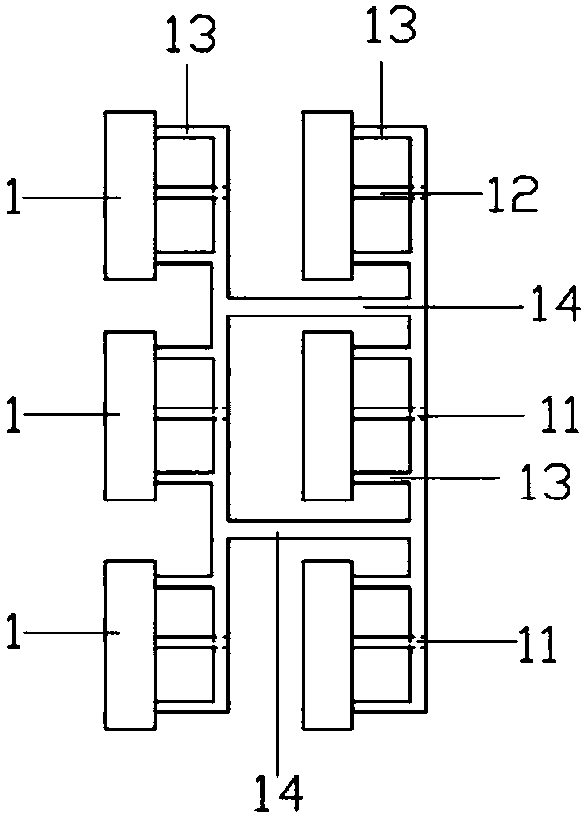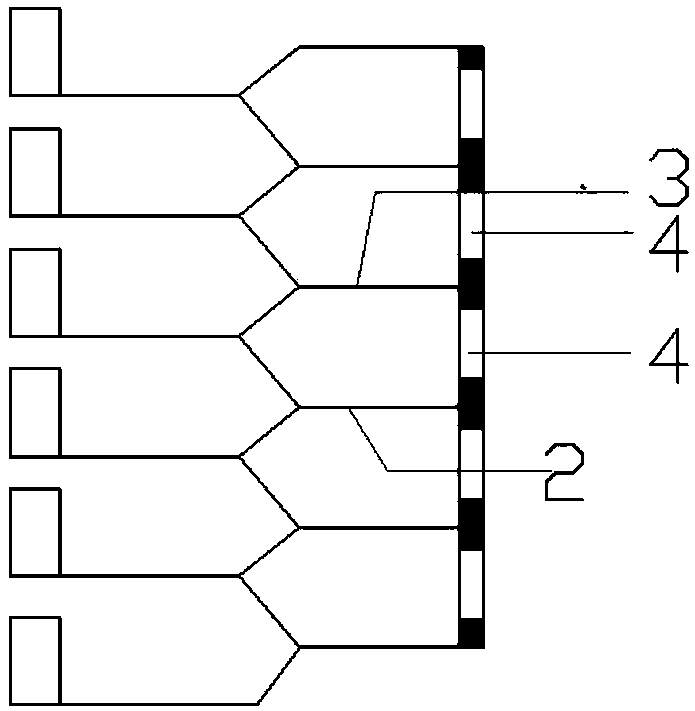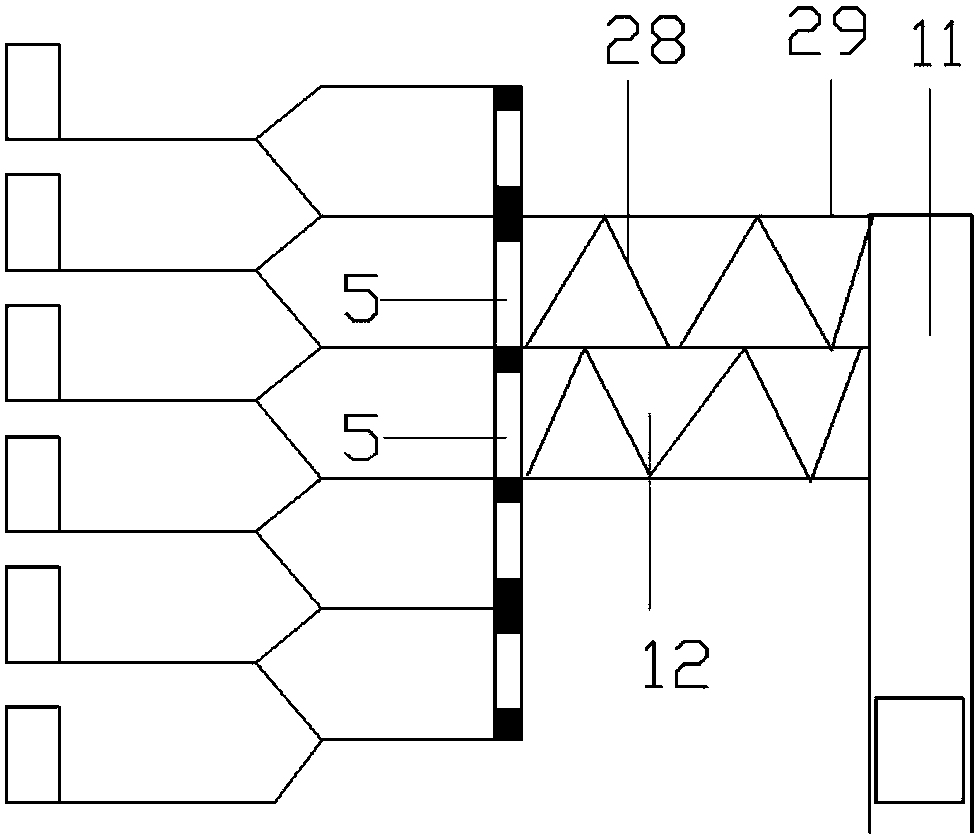A planning and design method for earthquake-resistant complexes of old buildings
A technology for planning and design, old buildings, applied in the direction of construction, building maintenance, building components, etc., can solve the problems affecting the environment of the community and the living quality of residents, the failure of the elevator shaft to integrate with the surrounding environment, and the high cost of elevators and operation and maintenance of elevators. Achieve the effect of saving ground space, simple structure and improving strength
- Summary
- Abstract
- Description
- Claims
- Application Information
AI Technical Summary
Problems solved by technology
Method used
Image
Examples
Embodiment Construction
[0066] The present invention will be further described below in conjunction with the accompanying drawings and embodiments.
[0067] Such as Figure 1-10 As shown, a planning and design method for an earthquake-resistant building group of old buildings, the building group is a six-story brick-concrete structure residential area, including the following steps: First, open an opening 5 on the old building 1, and open two openings for each unit 5. The horizontal elevations of the bottom surfaces of the two openings 5 are respectively the same as those of the rest platform 2 between the third and fourth floors of the old building 1 and the rest platform 3 between the fourth and fifth floors. The horizontal elevation of the top surface of each hole 5 is respectively on top of the upper window 4 at the rest platform place between the third floor and the fourth floor of the old building and the top window 4 at the rest platform place between the fourth floor and the fifth floor. T...
PUM
 Login to View More
Login to View More Abstract
Description
Claims
Application Information
 Login to View More
Login to View More - R&D
- Intellectual Property
- Life Sciences
- Materials
- Tech Scout
- Unparalleled Data Quality
- Higher Quality Content
- 60% Fewer Hallucinations
Browse by: Latest US Patents, China's latest patents, Technical Efficacy Thesaurus, Application Domain, Technology Topic, Popular Technical Reports.
© 2025 PatSnap. All rights reserved.Legal|Privacy policy|Modern Slavery Act Transparency Statement|Sitemap|About US| Contact US: help@patsnap.com



