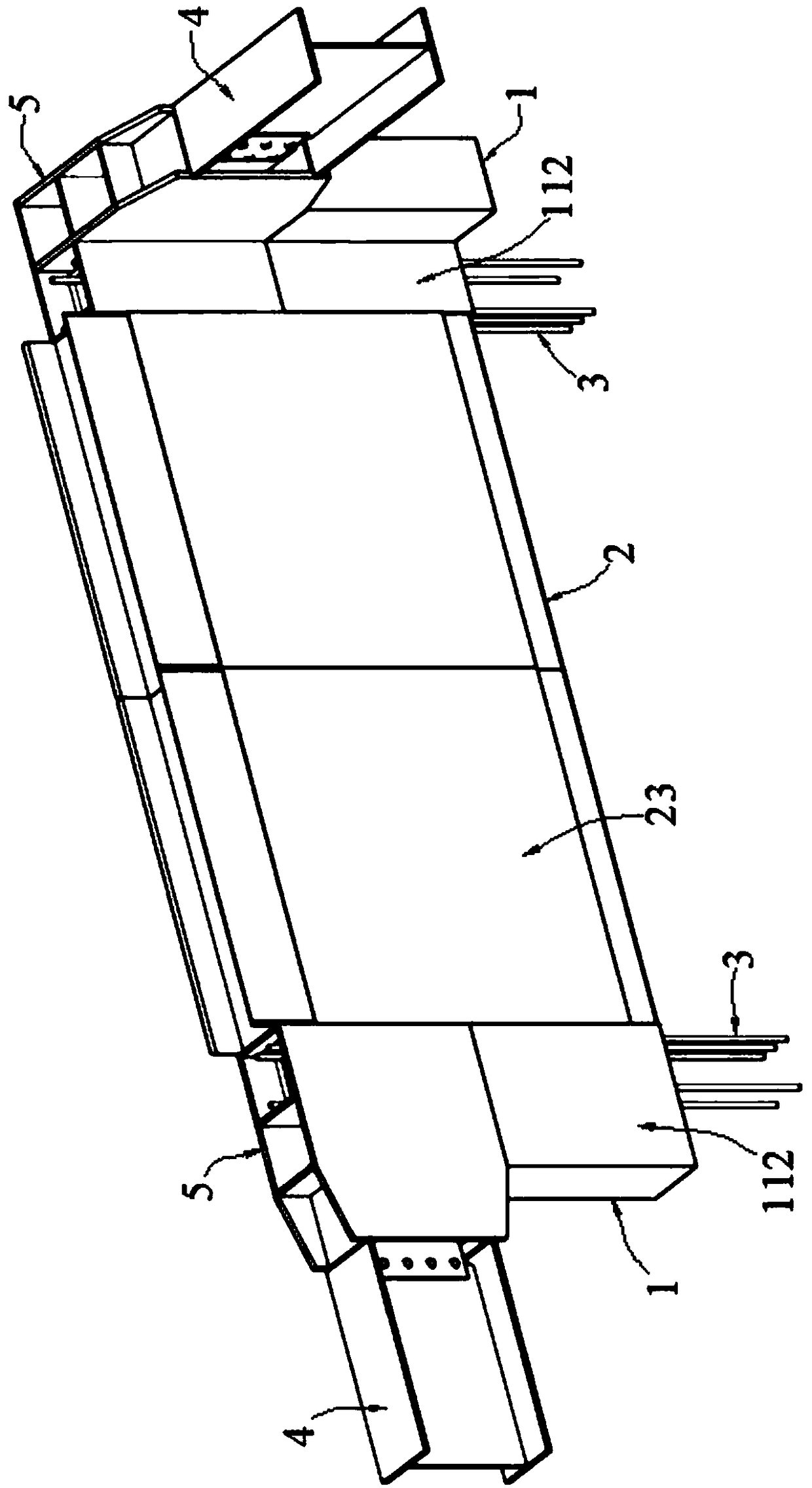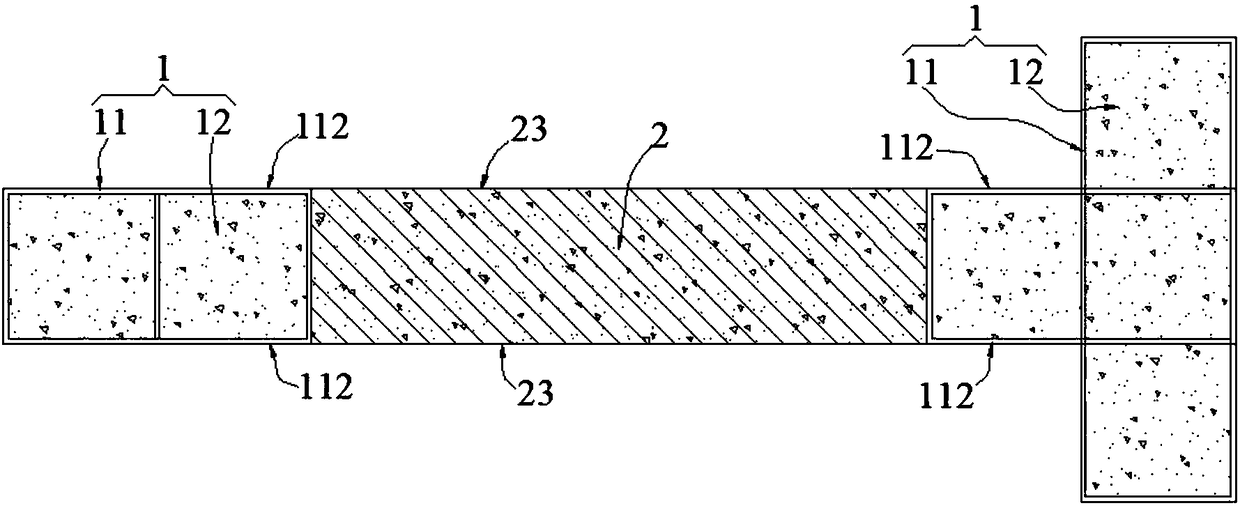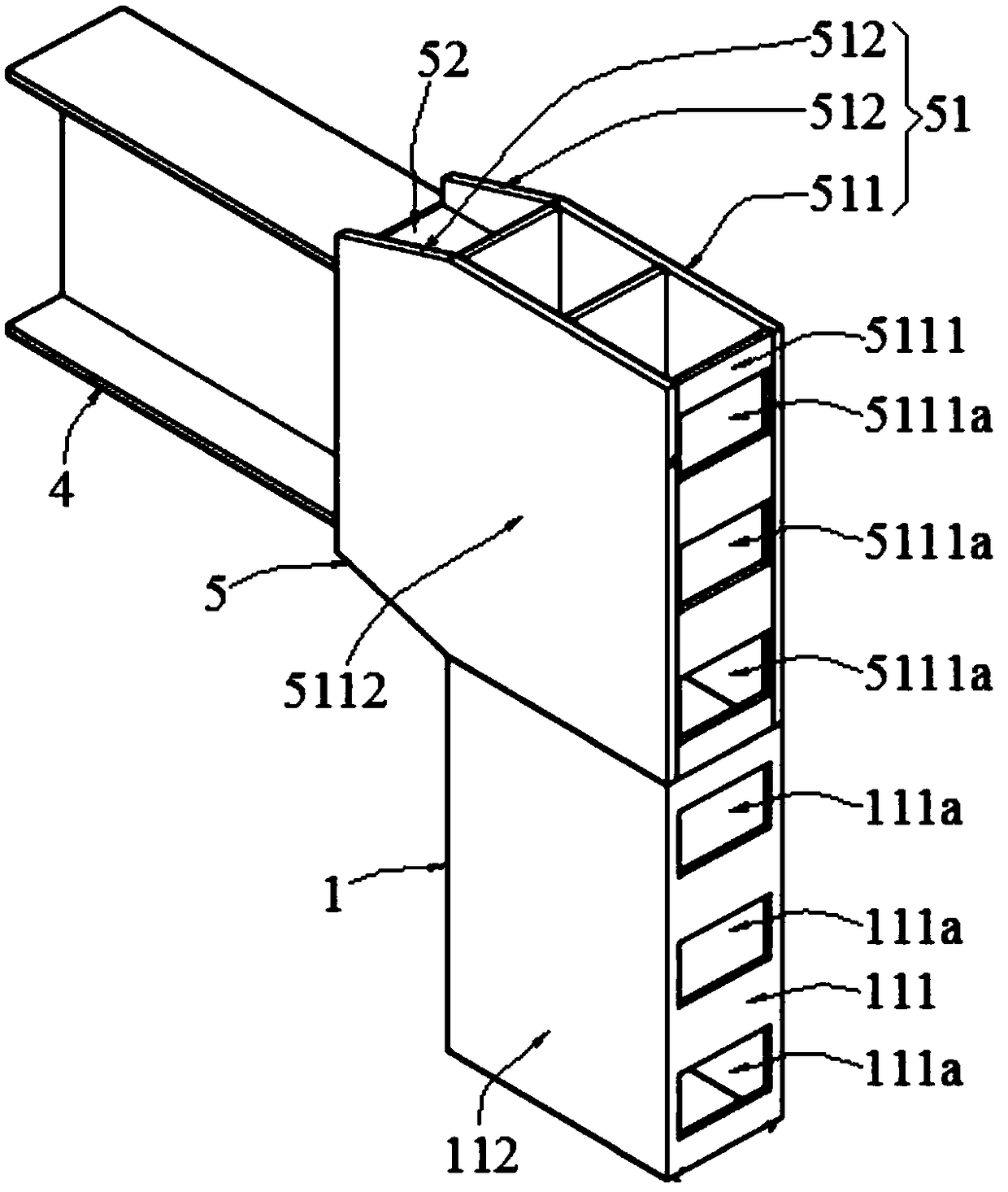Fabricated composite shear wall and connection structure with steel beams and floors thereof
A composite shear wall and prefabricated technology, which is applied in the direction of building structure, walls, building components, etc., can solve the problem of large steel consumption of double-layer steel composite shear wall, heavy weight of prefabricated concrete shear wall, and difficulties in transportation and installation To achieve the effect of reducing the amount of formwork construction, reducing the amount of concrete pouring, and facilitating construction
- Summary
- Abstract
- Description
- Claims
- Application Information
AI Technical Summary
Problems solved by technology
Method used
Image
Examples
Embodiment approach
[0045] As a preferred embodiment of the present invention: the cross-section of the steel pipe 11 of the edge member 1 can be, but not limited to, one of a straight shape, an L shape, a T shape and a cross shape. Utilizing these edge members 1 of different cross-sections, the prefabricated combined shear walls with different extension directions can be formed with the wall body 2, for example: see figure 2 , in order to form a T-shaped prefabricated composite shear wall by using an in-line edge member 1, a T-shaped edge member 1 and a wall 2, see Figure 5 , in order to use two inline-shaped edge members 1 and a wall 2 to form an inline-shaped prefabricated composite shear wall, see Image 6 , to form an L-shaped prefabricated composite shear wall by using an inline-shaped edge member 1, an L-shaped edge member 1 and a wall 2, see Figure 7 , to form an L-shaped prefabricated composite shear wall by using two inline-shaped edge members 1, an L-shaped edge member 1 and two wa...
PUM
 Login to View More
Login to View More Abstract
Description
Claims
Application Information
 Login to View More
Login to View More - R&D
- Intellectual Property
- Life Sciences
- Materials
- Tech Scout
- Unparalleled Data Quality
- Higher Quality Content
- 60% Fewer Hallucinations
Browse by: Latest US Patents, China's latest patents, Technical Efficacy Thesaurus, Application Domain, Technology Topic, Popular Technical Reports.
© 2025 PatSnap. All rights reserved.Legal|Privacy policy|Modern Slavery Act Transparency Statement|Sitemap|About US| Contact US: help@patsnap.com



