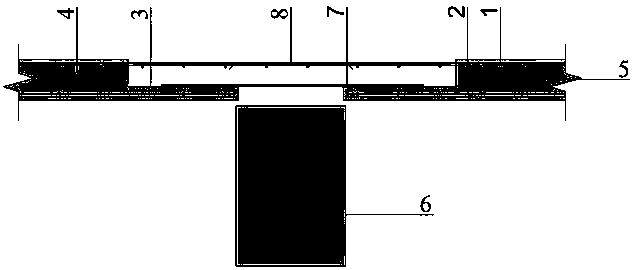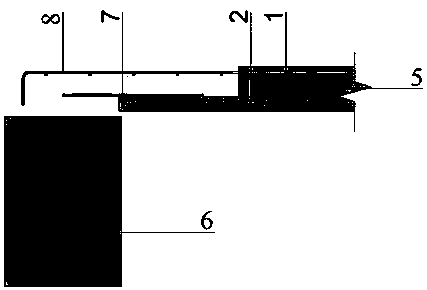Prefabricated-slab connecting structure
A technology of prefabricated panels and structures, applied to building structures, floor slabs, building components, etc., can solve the problems of low industrialization, increased component cost, failure of industrialized production of electromechanical facilities, etc., to achieve fully automated production, reduce Formwork costs, the effect of improving site construction efficiency
- Summary
- Abstract
- Description
- Claims
- Application Information
AI Technical Summary
Problems solved by technology
Method used
Image
Examples
Embodiment Construction
[0020] In order to better understand the above technical solutions of the present invention, a further detailed description will be given below in conjunction with the drawings and embodiments. The shaded parts in all the figures are prefabricated areas, and the blank parts between components are cast-in-place concrete areas.
[0021] Such as figure 1 and figure 2 As shown, the laminated panels are supported on laminated beams. The composite slab is composed of the slab prefabricated part 5 and the slab cast-in-place part; the composite beam is composed of the beam prefabricated part 6 and the beam cast-in-place part; The cast-in-place part is located in the connection area between the laminated beam and the laminated slab; the shape of the slab prefabricated part 5 is a stepped shape with a protruding middle and sinking around, that is, the slab prefabricated part 5 is composed of the middle part and the surrounding protruding part, similar to the Each perimeter of the sl...
PUM
 Login to View More
Login to View More Abstract
Description
Claims
Application Information
 Login to View More
Login to View More - R&D
- Intellectual Property
- Life Sciences
- Materials
- Tech Scout
- Unparalleled Data Quality
- Higher Quality Content
- 60% Fewer Hallucinations
Browse by: Latest US Patents, China's latest patents, Technical Efficacy Thesaurus, Application Domain, Technology Topic, Popular Technical Reports.
© 2025 PatSnap. All rights reserved.Legal|Privacy policy|Modern Slavery Act Transparency Statement|Sitemap|About US| Contact US: help@patsnap.com



