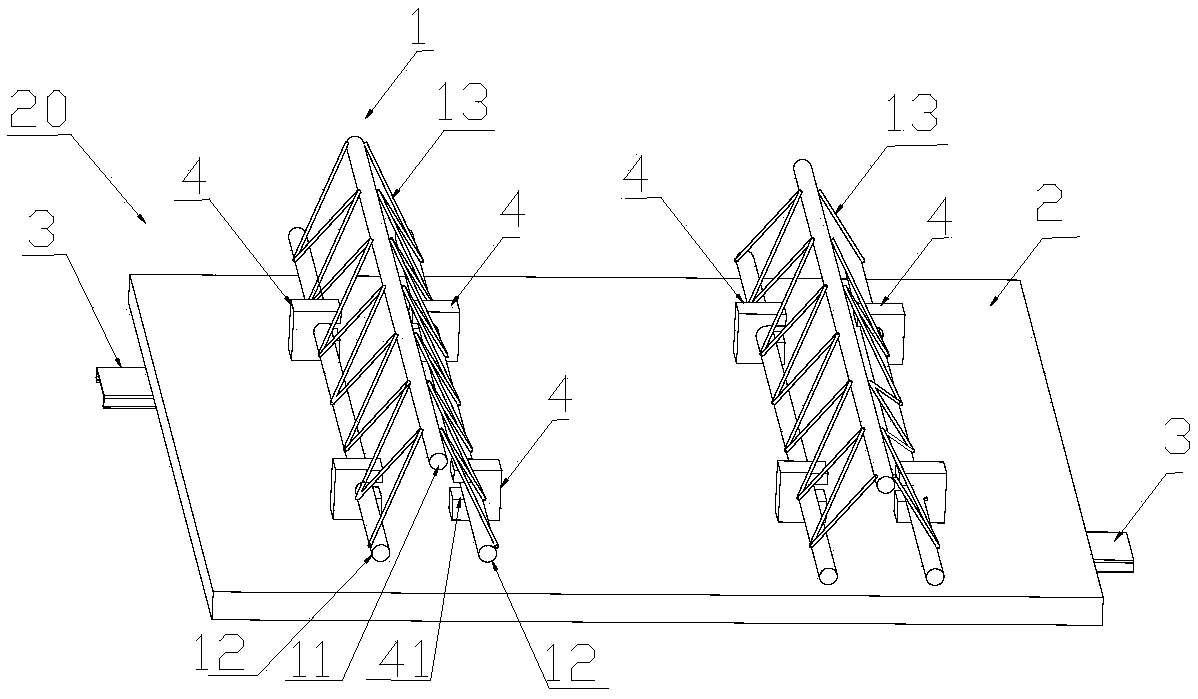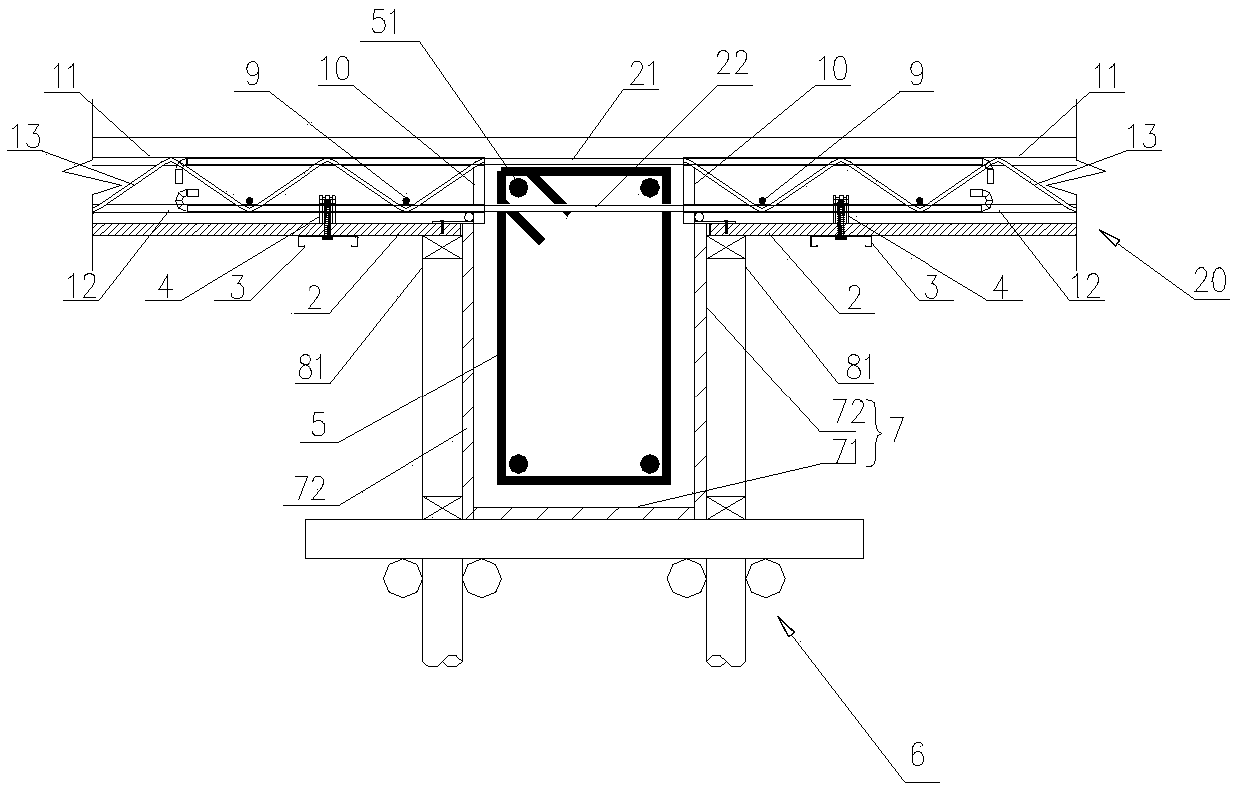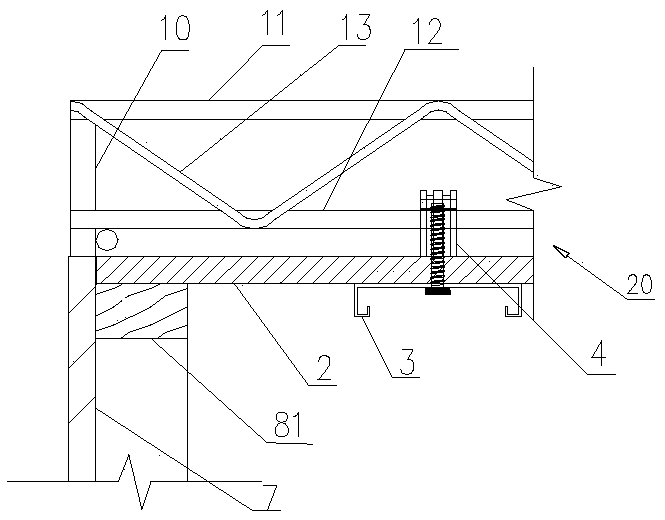Support joint structure for rebar truss plates and framework formwork
A steel truss and formwork support technology, which is applied in the field of steel truss slab and frame formwork support node structures, can solve the problems of complex installation nodes, weak load-bearing capacity, and low connection strength, and achieve convenient and easy-to-operate connection of connecting bars and smooth node positions , the effect of simple connection of connecting ribs
- Summary
- Abstract
- Description
- Claims
- Application Information
AI Technical Summary
Problems solved by technology
Method used
Image
Examples
Embodiment 1
[0042] Such as figure 1A detachable steel truss panel is shown, which includes a steel truss 1 , a connector 4 , a floor deck 2 and a support 3 . The steel bar truss 1 includes an upper chord steel bar 11 and two lower chord steel bars 12 , and the two lower chord steel bars 12 are respectively welded and connected to the upper chord steel bars 11 through web steel bars 13 . The two lower chord steel bars 12 are connected with the connecting piece 4 relative to each other. The connecting piece 4 includes a slot 41 through the connecting piece 4 with a side opening, and a threaded hole is provided at the lower end of the connecting piece 4 . The connectors 4 are clamped on the two lower chord steel bars 12 in pairs, and each pair of connectors 4 is arranged longitudinally on the steel bar truss 1 . figure 1 The length of the shown detachable steel truss slab 20 can be designed according to requirements, generally 1-3m, and its width is two steel trusses 2, and in some embodim...
Embodiment 2
[0058] The difference between this embodiment and Embodiment 1 is that the frame template 7 is a frame-plate combination mold, and the frame-plate combination mold includes two side templates 72 and a bottom template 71 assembled into a groove shape for placing the frame structure 5. The side template 72 includes side panels 723 and side frames connected to the sides of the side panels 723, the bottom template 71 includes a bottom panel 712 and a bottom frame 711 connected to the bottom panel 712, and the bottom frame 711 is connected to both side frames.
[0059] Existing beam formwork is usually steel formwork or wood formwork, each has advantages and disadvantages. In the embodiment, the light and easy-to-cut materials such as wood, bamboo, and plastic are used as the side plate 723 and the bottom plate 712, and side frames are arranged around the side plate 723, and the bottom plate 712 is provided with a bottom frame 711. Box 711 is connected to the boxes on both sides re...
PUM
 Login to View More
Login to View More Abstract
Description
Claims
Application Information
 Login to View More
Login to View More - R&D
- Intellectual Property
- Life Sciences
- Materials
- Tech Scout
- Unparalleled Data Quality
- Higher Quality Content
- 60% Fewer Hallucinations
Browse by: Latest US Patents, China's latest patents, Technical Efficacy Thesaurus, Application Domain, Technology Topic, Popular Technical Reports.
© 2025 PatSnap. All rights reserved.Legal|Privacy policy|Modern Slavery Act Transparency Statement|Sitemap|About US| Contact US: help@patsnap.com



