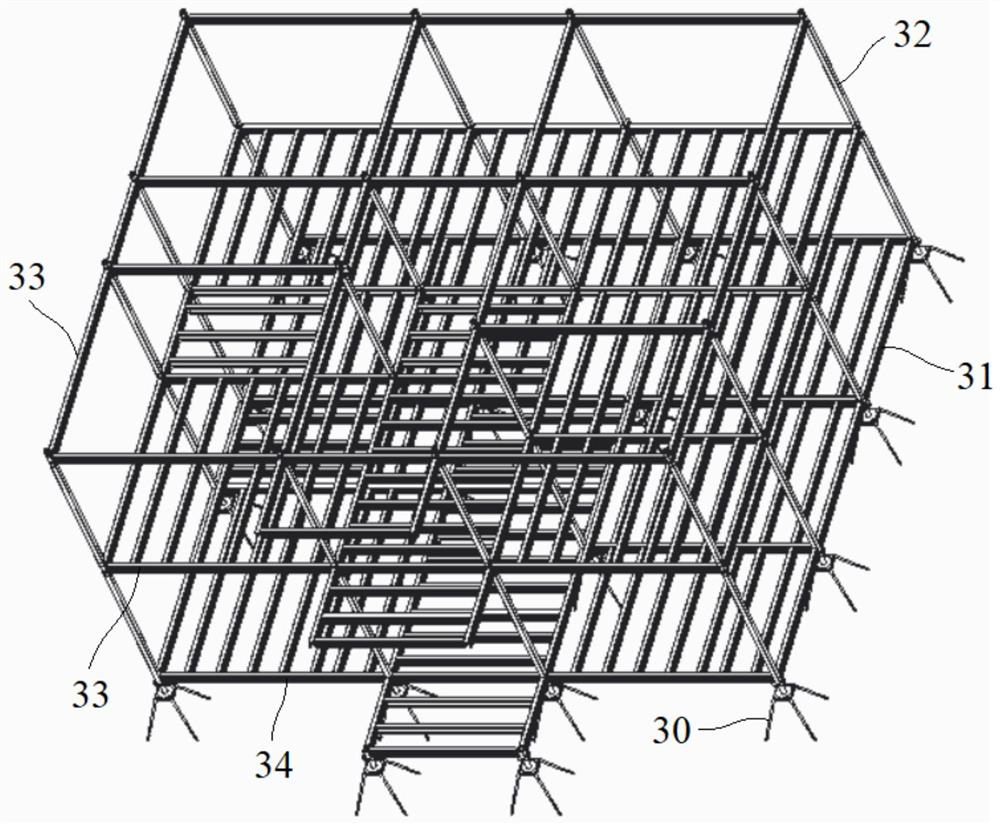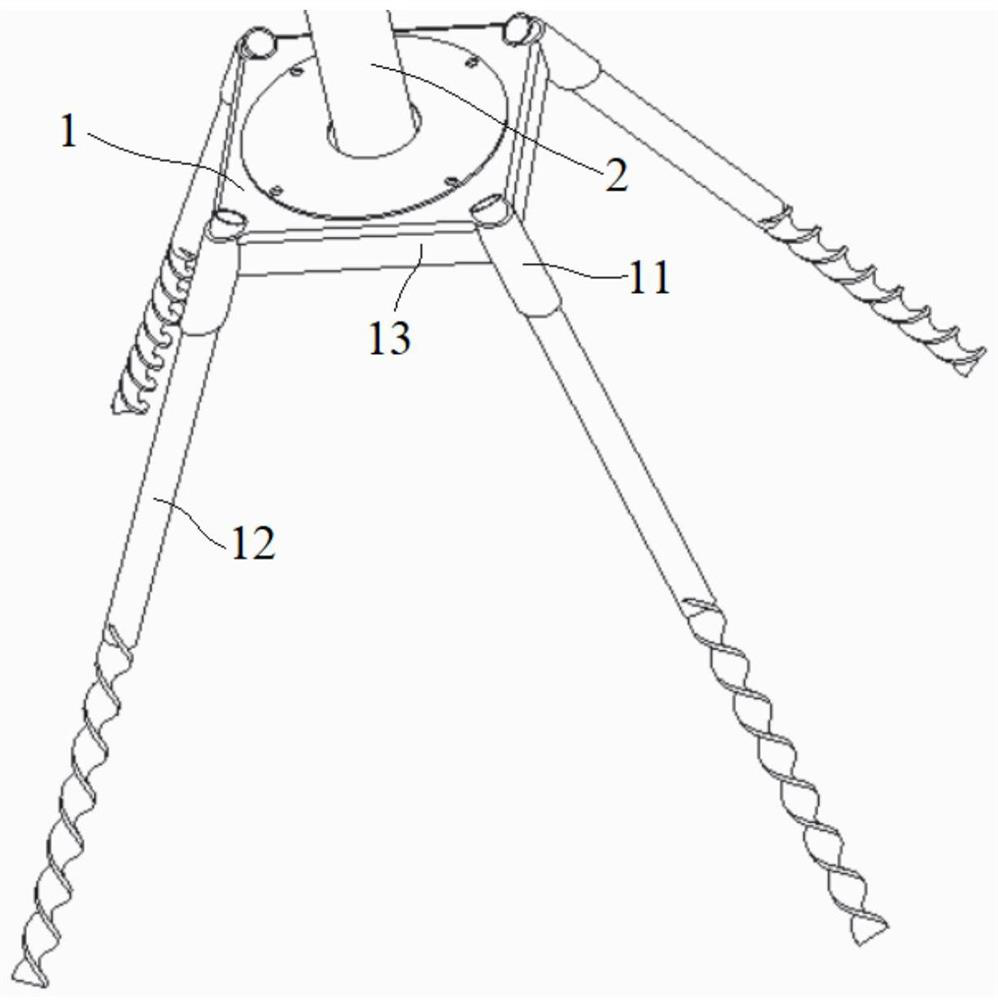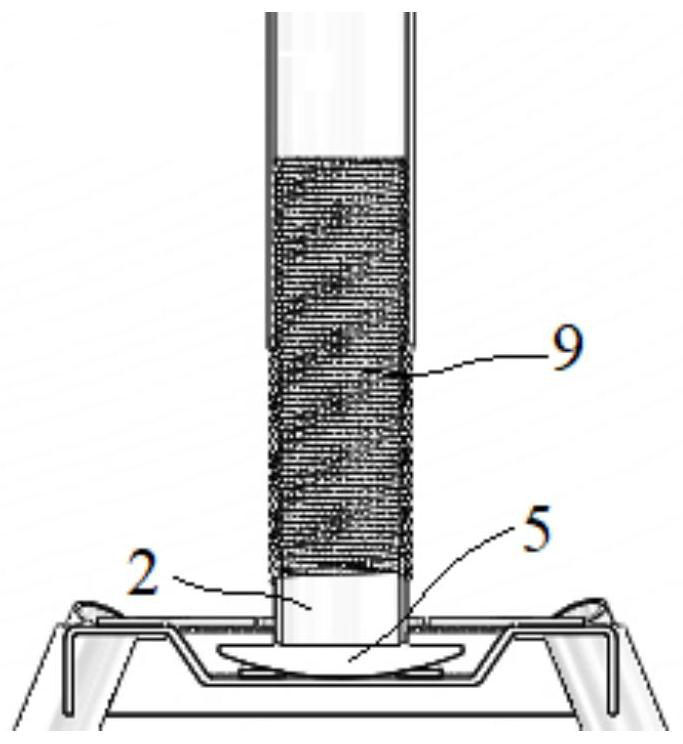Multi-storey prefabricated house with balconies
A prefabricated and housing technology, applied to balconies, buildings, building components, etc., to achieve the effects of saving installation nodes, reducing vibration, and good pull-out resistance and bearing capacity
- Summary
- Abstract
- Description
- Claims
- Application Information
AI Technical Summary
Problems solved by technology
Method used
Image
Examples
Embodiment 1
[0041] Embodiment 1: A multi-storey prefabricated house with balconies, including several ground pile assemblies 30, a ground floor frame beam assembly 31 connected above the ground pile assemblies 30, and a multi-story frame beam assembly 31 installed above the ground floor frame beam assembly 31 through several columns 32. Floor frame beam assembly 33;
[0042] The ground pile assembly 30 further includes a base plate 1, several installation sleeves 11 and foundation piles 12, the installation sleeves 11 are fixedly connected to the corners of the base plate 1, the upper end of the foundation pile 12 is connected to the lower end of the installation sleeve 11, The foundation pile 12 is inclined outwards to form an obtuse angle with the base plate 1. There is a groove 4 in the center of the base plate 1, and a connecting column 2 is installed in the groove 4. The connecting column 2 The lower end is connected with an arc-shaped block 5, which is embedded in the groove 4 of th...
Embodiment 2
[0050] Embodiment 2: A multi-storey prefabricated house with balconies, including several ground pile assemblies 30, a ground floor frame beam assembly 31 connected above the ground pile assemblies 30, and a multi-story frame beam assembly 31 installed above the ground floor frame beam assembly 31 through several columns 32. Floor frame beam assembly 33;
[0051] The ground pile assembly 30 further includes a base plate 1, several installation sleeves 11 and foundation piles 12, the installation sleeves 11 are fixedly connected to the corners of the base plate 1, the upper end of the foundation pile 12 is connected to the lower end of the installation sleeve 11, The foundation pile 12 is inclined outwards to form an obtuse angle with the base plate 1. There is a groove 4 in the center of the base plate 1, and a connecting column 2 is installed in the groove 4. The connecting column 2 The lower end is connected with an arc-shaped block 5, which is embedded in the groove 4 of th...
PUM
 Login to View More
Login to View More Abstract
Description
Claims
Application Information
 Login to View More
Login to View More - R&D
- Intellectual Property
- Life Sciences
- Materials
- Tech Scout
- Unparalleled Data Quality
- Higher Quality Content
- 60% Fewer Hallucinations
Browse by: Latest US Patents, China's latest patents, Technical Efficacy Thesaurus, Application Domain, Technology Topic, Popular Technical Reports.
© 2025 PatSnap. All rights reserved.Legal|Privacy policy|Modern Slavery Act Transparency Statement|Sitemap|About US| Contact US: help@patsnap.com



