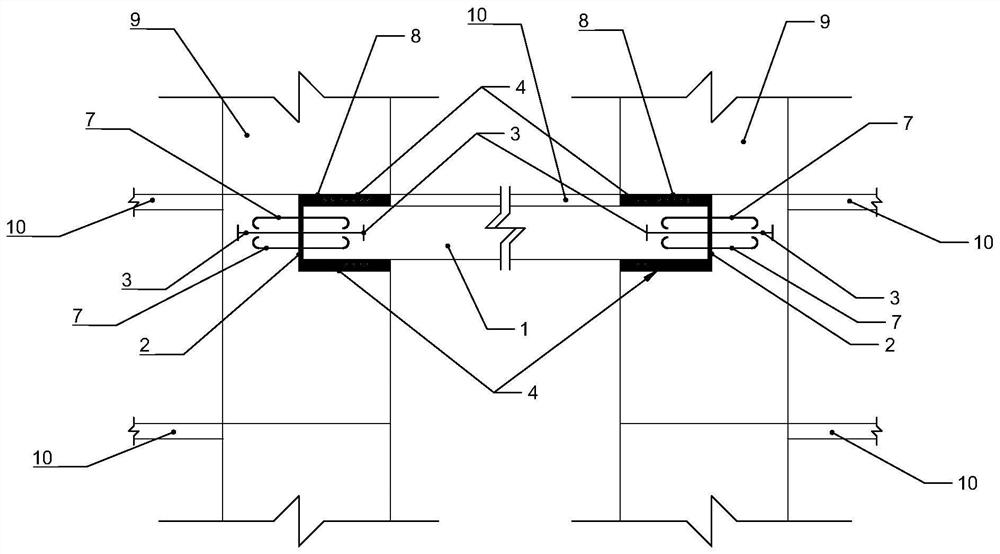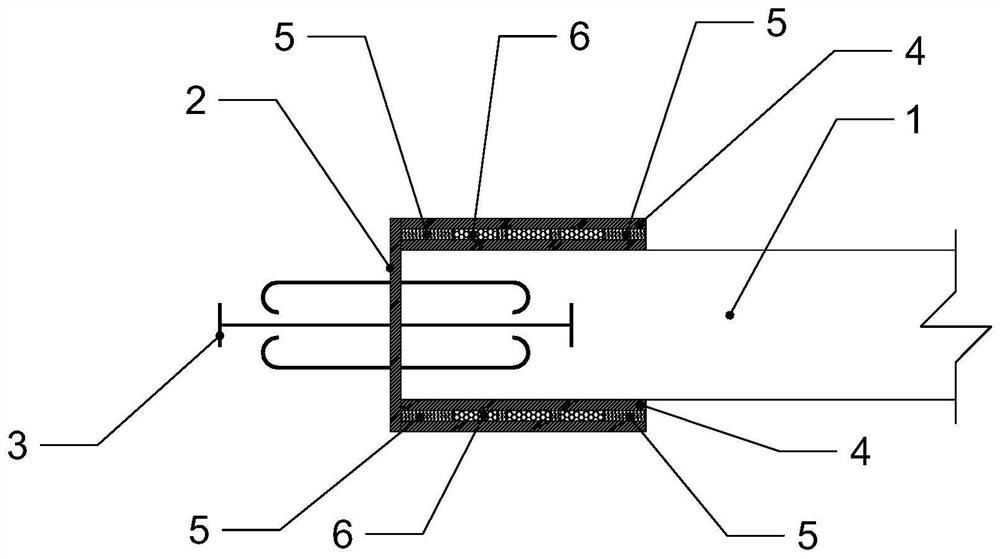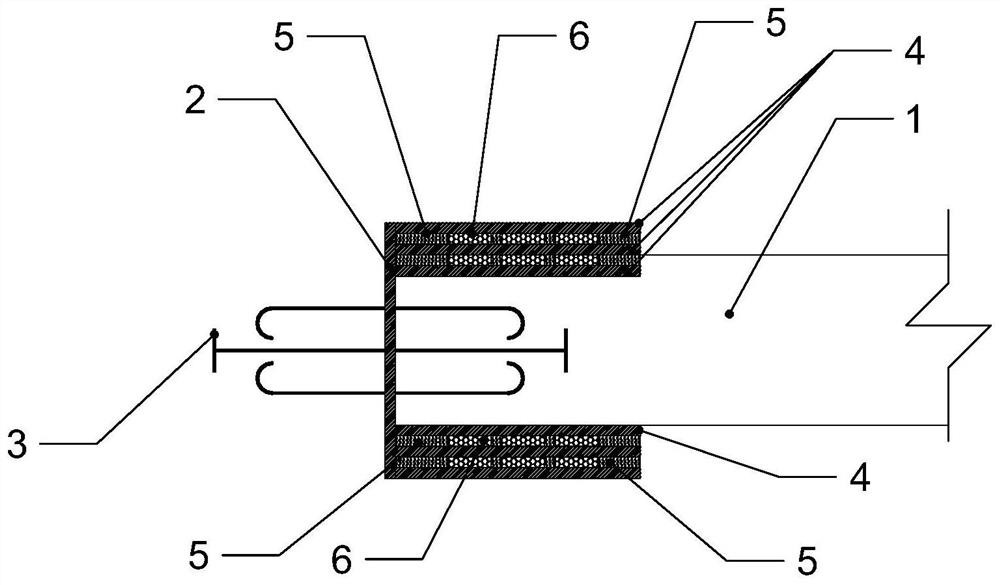Prefabricated Weak Connection Structure of Reinforced Concrete Coupling Beam and Its Construction Method
A reinforced concrete and construction method technology, applied in the direction of building components, building structures, walls, etc., can solve the problems of increasing component rigidity, weakening bending bearing capacity, and construction difficulties, and achieve the effect of reducing friction and preventing concrete damage
- Summary
- Abstract
- Description
- Claims
- Application Information
AI Technical Summary
Problems solved by technology
Method used
Image
Examples
Embodiment Construction
[0036] The technical solution of the present invention will be further described below in conjunction with the accompanying drawings.
[0037] Such as figure 1 and figure 2 As shown, the present invention sets a prefabricated weak connection structure of reinforced concrete connecting beam between the shear wall 9 and the connecting beam 1. The prefabricated weak connection structure includes an end steel plate 2, an anti-falling rod 3, an anti-local pressure steel plate 4, Elastic layer 5, isolation layer 6 and anchor bars 7. Floor slabs 10 are also connected to the shear walls 9 and the connecting beams 1 of the present invention.
[0038] The end steel plate 2 of the present invention is arranged at the end of the connecting beam 1, and the anti-falling rods 3 are arranged symmetrically on both sides of the end steel plate 2. One side anti-falling rod 3 extends into the inside of the connecting beam 1, and the other side The anti-falling bar 3 extends into the shear wal...
PUM
 Login to View More
Login to View More Abstract
Description
Claims
Application Information
 Login to View More
Login to View More - R&D
- Intellectual Property
- Life Sciences
- Materials
- Tech Scout
- Unparalleled Data Quality
- Higher Quality Content
- 60% Fewer Hallucinations
Browse by: Latest US Patents, China's latest patents, Technical Efficacy Thesaurus, Application Domain, Technology Topic, Popular Technical Reports.
© 2025 PatSnap. All rights reserved.Legal|Privacy policy|Modern Slavery Act Transparency Statement|Sitemap|About US| Contact US: help@patsnap.com



