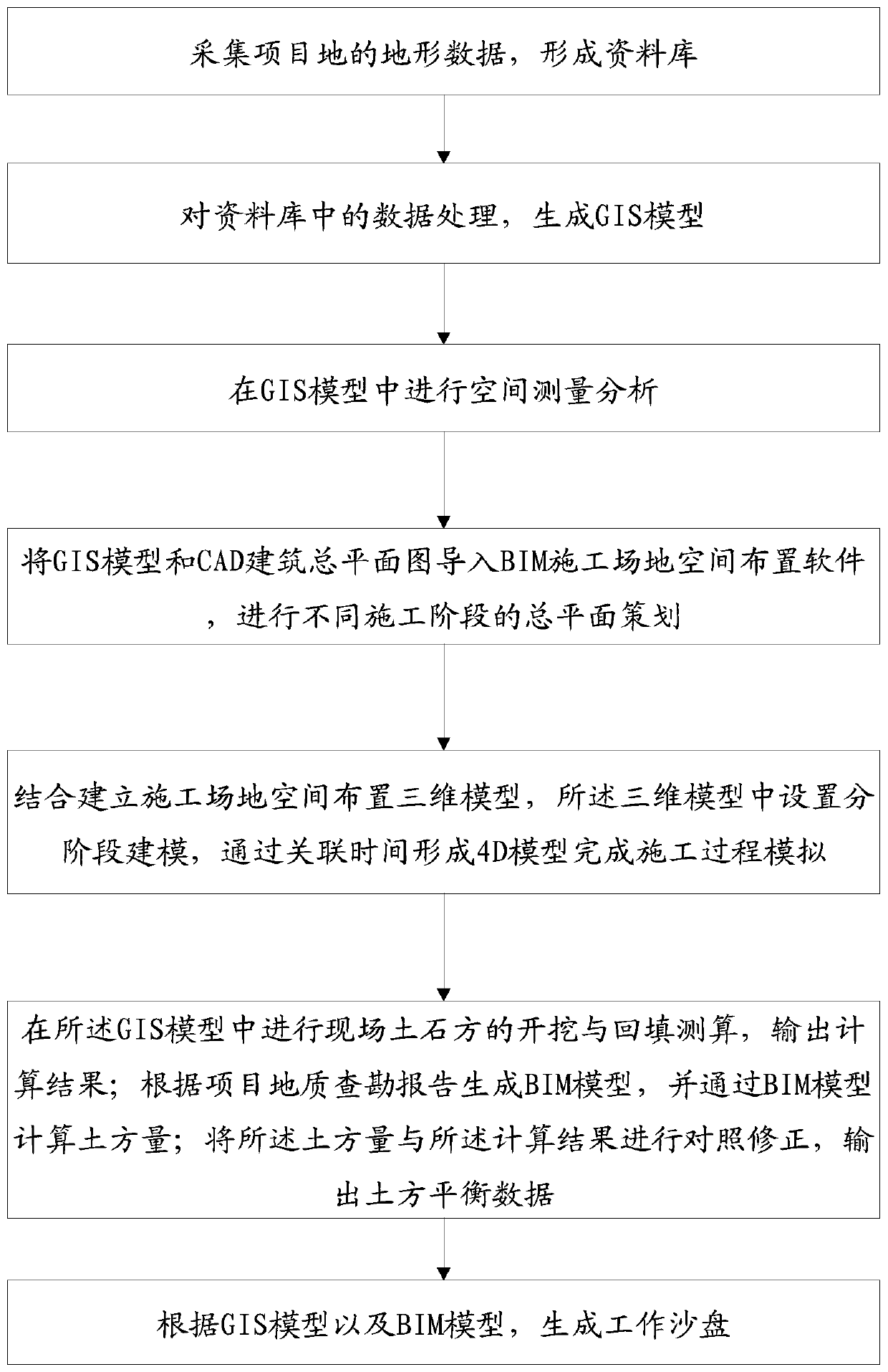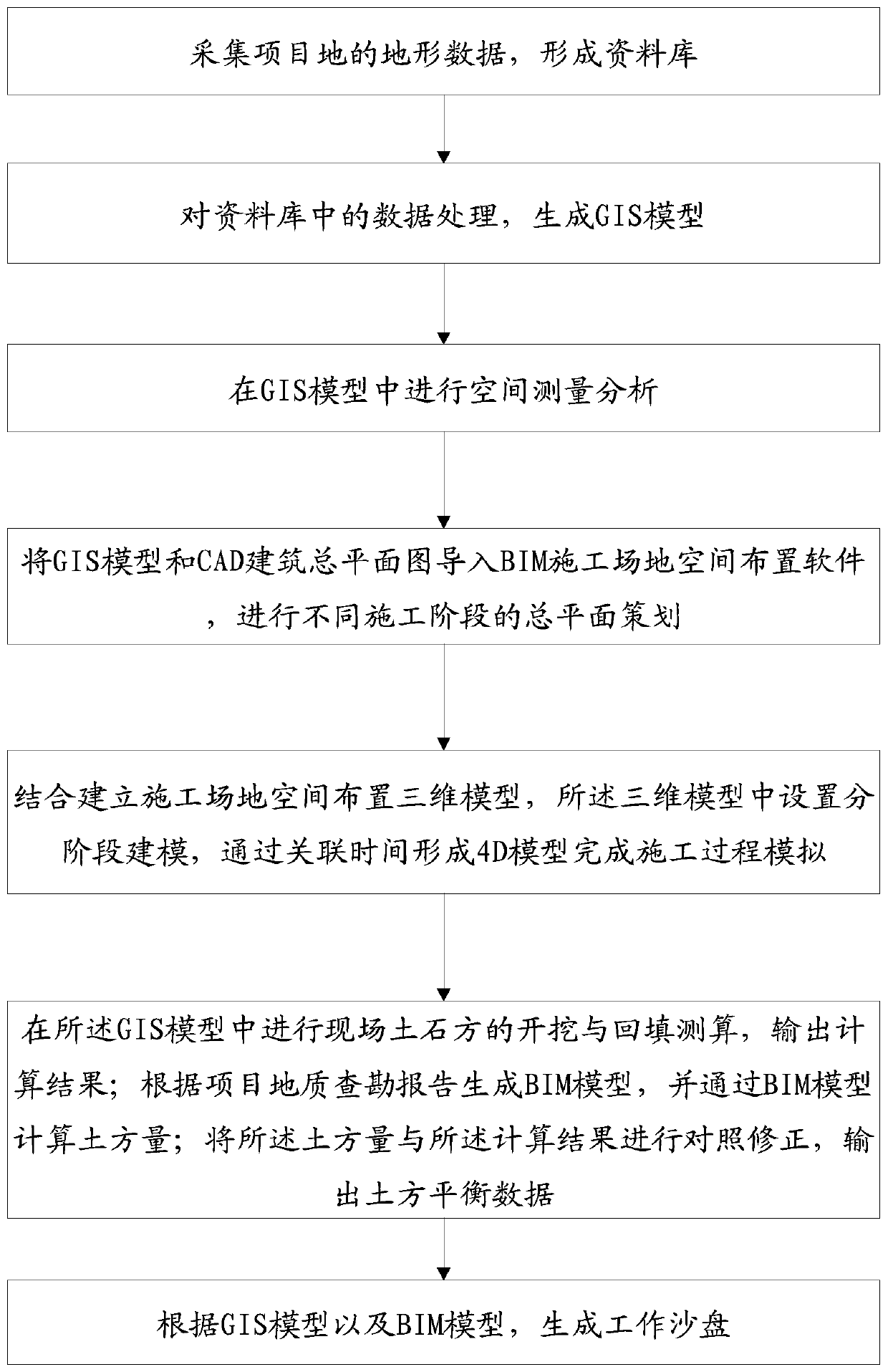Construction site space virtual construction method based on BIM + GIS
A technology of construction site and construction method, applied in the processing of building materials, geometric CAD, design optimization/simulation, etc., can solve the problems of waste of resources, inability to reflect the effect intuitively, etc., and achieve the effect of small error
- Summary
- Abstract
- Description
- Claims
- Application Information
AI Technical Summary
Problems solved by technology
Method used
Image
Examples
Embodiment Construction
[0024] Such as figure 1 As shown, the present invention is based on the construction site space virtual construction method of BIM+GIS, comprising the following steps:
[0025] Step 1. Determine the scope of the UAV aerial survey, plan the route of the UAV, start the aerial survey operation, collect the terrain data of the project site through the UAV forward and oblique photography technology, and form a database.
[0026] Step 2. If the size of the data in the database is smaller than the limit value, use Bentley ContextCapture to complete data processing and generate a GIS model; otherwise, use the cloud computing function of the Altizure 3D modeling community for data processing to generate a GIS model;
[0027] Step 3. Perform spatial measurement analysis in the GIS model.
[0028] Step 4. Import the GIS model and CAD general plan of the building into the BIM construction site space layout software to carry out the general plan of different construction stages.
[0029]...
PUM
 Login to View More
Login to View More Abstract
Description
Claims
Application Information
 Login to View More
Login to View More - R&D
- Intellectual Property
- Life Sciences
- Materials
- Tech Scout
- Unparalleled Data Quality
- Higher Quality Content
- 60% Fewer Hallucinations
Browse by: Latest US Patents, China's latest patents, Technical Efficacy Thesaurus, Application Domain, Technology Topic, Popular Technical Reports.
© 2025 PatSnap. All rights reserved.Legal|Privacy policy|Modern Slavery Act Transparency Statement|Sitemap|About US| Contact US: help@patsnap.com


