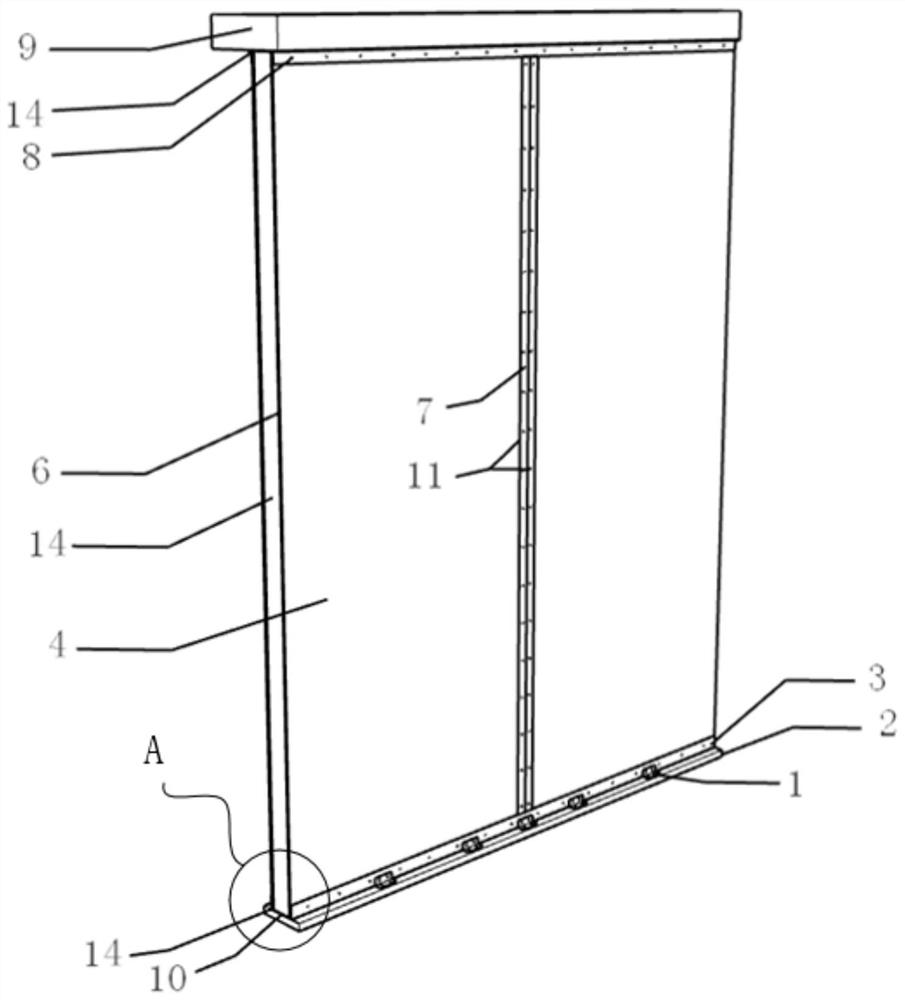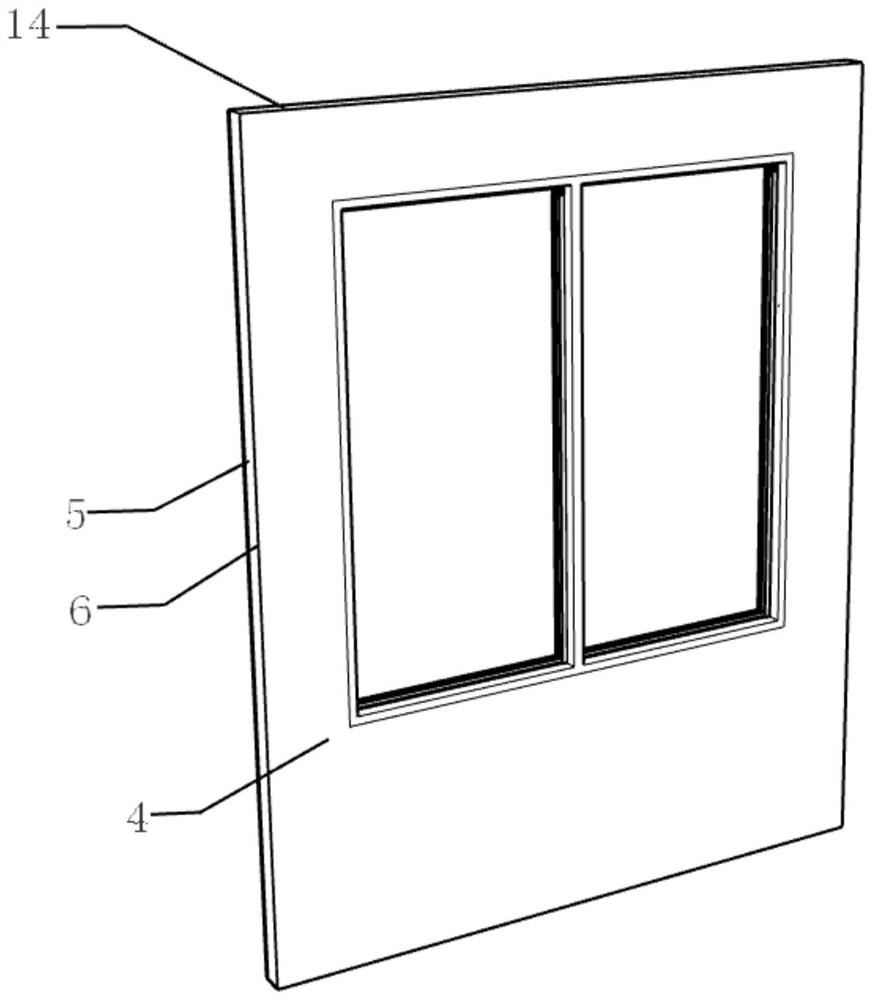Prefabricated wall module unit, fabricated composite wall and construction method
A modular unit and composite wall technology, applied to walls, climate change adaptation, building components, etc., can solve problems such as difficult seam processing, general thermal insulation effect, and reduced on-site operations, so as to improve installation quality and installation Efficiency, ensuring the overall strength and thermal insulation performance, the effect of ensuring the overall strength and thermal insulation performance
- Summary
- Abstract
- Description
- Claims
- Application Information
AI Technical Summary
Problems solved by technology
Method used
Image
Examples
Embodiment 1
[0048] like figure 1 , a prefabricated wall module unit, including a wall skeleton, a structural panel 6 fixed on the wall skeleton, closing the two opening sides of the wall skeleton, and filling in the closed space formed by the wall skeleton and the structural panel 6 Object 12, the wall skeleton includes an outer frame composed of U-shaped keels 14 and a plurality of vertically arranged C-shaped keels 13 arranged in the outer frame to support the outer frame, and the C-shaped keels 13 are in the outer frame Arranged in parallel along the direction of the wall, four U-shaped keels 14 are connected and fixed from end to end to form a rectangular outer frame. The opening sides of the U-shaped keels 14 are all facing the wall and arranged oppositely. The structural panels 6 are connected and fixed with the U-shaped keels 14 and the C-shaped keels 13 by screws.
[0049] like image 3 As shown, as another structural form of the prefabricated wall module unit, a keel is fixed i...
Embodiment 2
[0054] like Figure 9 As shown, the difference between this embodiment and Embodiment 1 is that the wall skeleton in the prefabricated wall module unit includes I-shaped keels 5 arranged on both sides and U-shaped keels 14 arranged on both sides of the top and bottom. The composed outer frame and a plurality of vertically arranged C-shaped keels 13 arranged in the outer frame to support the outer frame, the C-shaped keels 13 are arranged in parallel along the direction of the wall in the outer frame, and two I-shaped keels 5 Set on the left and right sides of the outer frame, two U-shaped keels 14 are set on the top and bottom sides of the outer frame, the I-shaped keel 5 and the U-shaped keel 14 are connected and fixed from end to end to form a rectangular outer frame, and the C-shaped keel 13 is fixed on the top U-shaped Play a supporting role between the keel 14 and the U-shaped keel 14 at the bottom. The I-shaped keel 5 on both sides of the wall skeleton is relatively arra...
PUM
 Login to View More
Login to View More Abstract
Description
Claims
Application Information
 Login to View More
Login to View More - R&D
- Intellectual Property
- Life Sciences
- Materials
- Tech Scout
- Unparalleled Data Quality
- Higher Quality Content
- 60% Fewer Hallucinations
Browse by: Latest US Patents, China's latest patents, Technical Efficacy Thesaurus, Application Domain, Technology Topic, Popular Technical Reports.
© 2025 PatSnap. All rights reserved.Legal|Privacy policy|Modern Slavery Act Transparency Statement|Sitemap|About US| Contact US: help@patsnap.com



