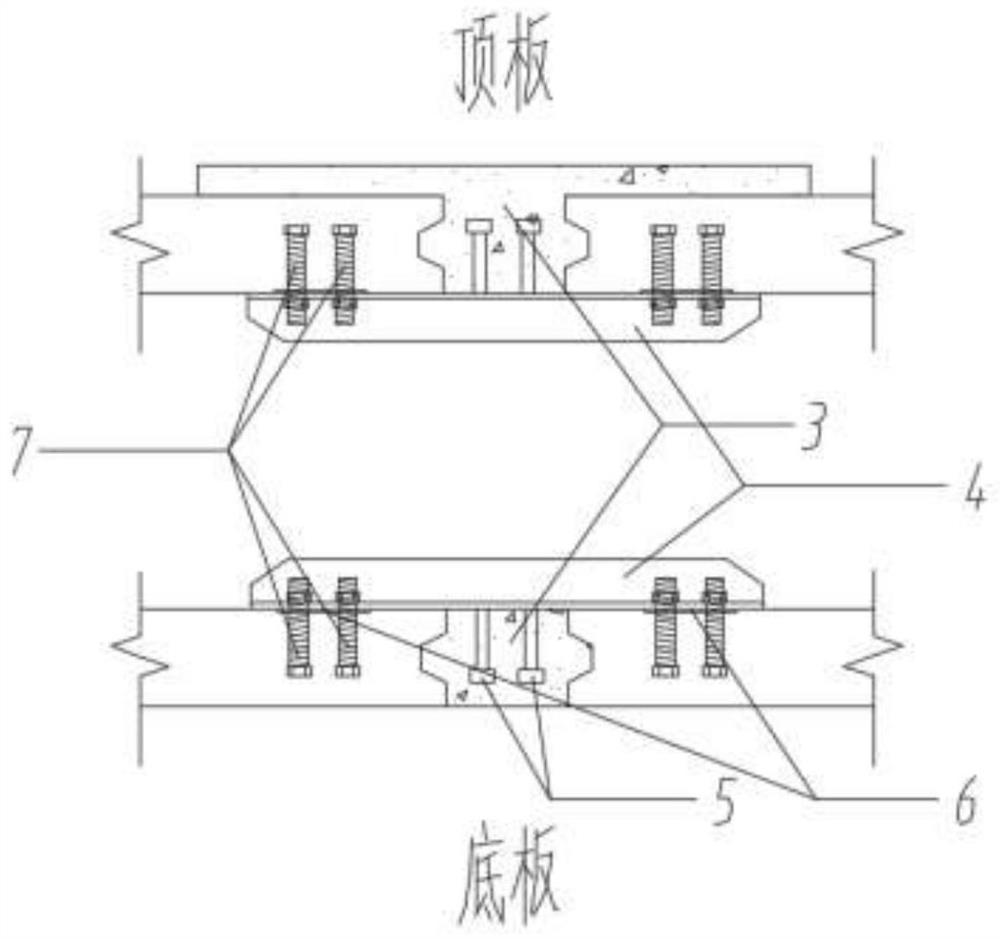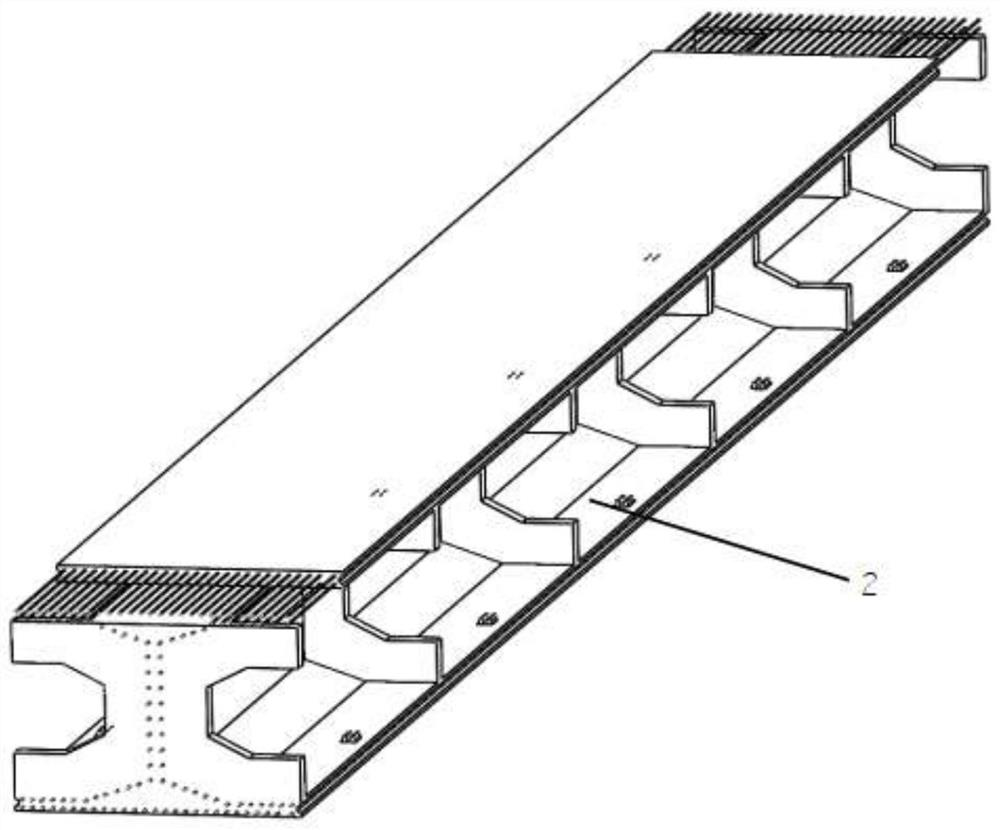A new construction method for superstructure of multi-chamber continuous uhpc box girder bridge
A construction method and technology of box girder, applied in bridges, bridge construction, bridge materials, etc., can solve problems such as safety accidents, appearance defects of concrete at the bottom of beams, and long construction period.
- Summary
- Abstract
- Description
- Claims
- Application Information
AI Technical Summary
Problems solved by technology
Method used
Image
Examples
Embodiment Construction
[0036] The following will clearly and completely describe the technical solutions in the embodiments of the present invention with reference to the accompanying drawings in the embodiments of the present invention. Obviously, the described embodiments are only some, not all, embodiments of the present invention. Based on the embodiments of the present invention, all other embodiments obtained by persons of ordinary skill in the art without making creative efforts belong to the protection scope of the present invention.
[0037] see Figure 1-9, a new multi-chamber continuous UHPC box girder bridge superstructure construction method, its structure includes UHPC prefabricated longitudinal block center girder 1, UHPC prefabricated longitudinal block side beam 2 and prefabricated steel connector 4; the UHPC prefabricated longitudinal block The block center beam 1 and the UHPC prefabricated longitudinal block side beam 2 constitute the main beam 14 of the simply supported system. ...
PUM
 Login to View More
Login to View More Abstract
Description
Claims
Application Information
 Login to View More
Login to View More - R&D
- Intellectual Property
- Life Sciences
- Materials
- Tech Scout
- Unparalleled Data Quality
- Higher Quality Content
- 60% Fewer Hallucinations
Browse by: Latest US Patents, China's latest patents, Technical Efficacy Thesaurus, Application Domain, Technology Topic, Popular Technical Reports.
© 2025 PatSnap. All rights reserved.Legal|Privacy policy|Modern Slavery Act Transparency Statement|Sitemap|About US| Contact US: help@patsnap.com



