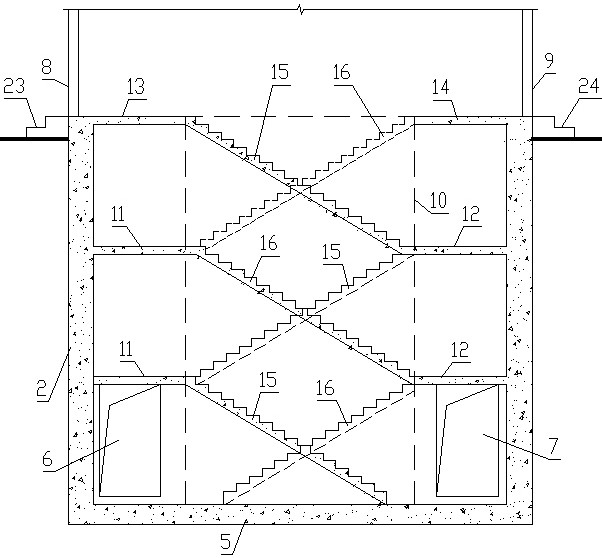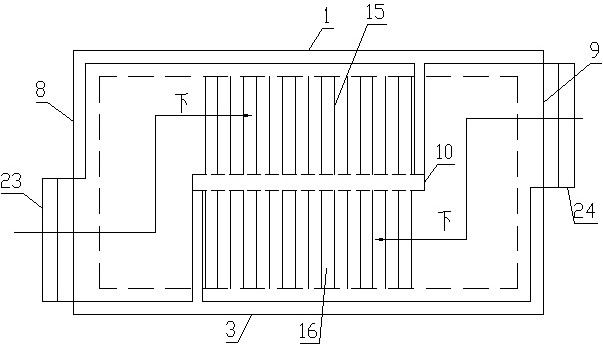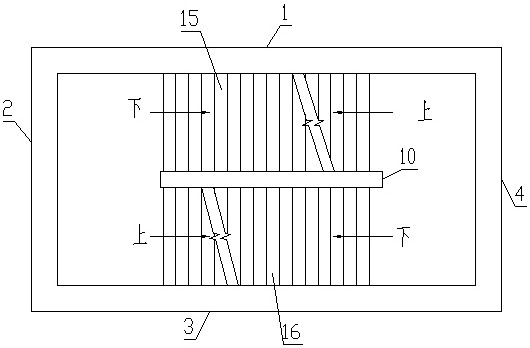Beam-less and column-free staircase and its construction method
A technology for stairs and ladders, applied in stairs, artificial islands, water conservancy projects, etc., can solve the problems of unsatisfactory economy and safety, encroaching on the clear height space of the stairs, and using too many materials, so as to enhance the comfort and beauty of use. degree, improve the clearance, avoid the effect of bumping
- Summary
- Abstract
- Description
- Claims
- Application Information
AI Technical Summary
Problems solved by technology
Method used
Image
Examples
Embodiment Construction
[0058] Such as Figure 1 to Figure 7 As shown, the beamless and column-free staircase of the present invention includes an enclosure structure formed by interconnecting the rear side wall 1, the left end wall 2, the front side wall 3 and the right end wall 4, the enclosure structure is formed by pouring concrete, and the enclosure structure faces The lower part is connected with a poured concrete bottom plate 5; the bottom of the left end of the front side wall 3 is provided with an opening 6 leading to the underground space (such as inside a subway station or inside an underground shopping mall), and the bottom of the right end of the front side wall 3 is provided with a doorway leading to the underground space Door opening 7 at port B; Exit B is provided on the left end wall 2 at the ground, and Exit A 9 is provided on the right end wall 4 at the ground;
[0059] The enclosed structure is provided with a concrete load-bearing intermediate partition wall 10 poured along the l...
PUM
 Login to View More
Login to View More Abstract
Description
Claims
Application Information
 Login to View More
Login to View More - R&D
- Intellectual Property
- Life Sciences
- Materials
- Tech Scout
- Unparalleled Data Quality
- Higher Quality Content
- 60% Fewer Hallucinations
Browse by: Latest US Patents, China's latest patents, Technical Efficacy Thesaurus, Application Domain, Technology Topic, Popular Technical Reports.
© 2025 PatSnap. All rights reserved.Legal|Privacy policy|Modern Slavery Act Transparency Statement|Sitemap|About US| Contact US: help@patsnap.com



