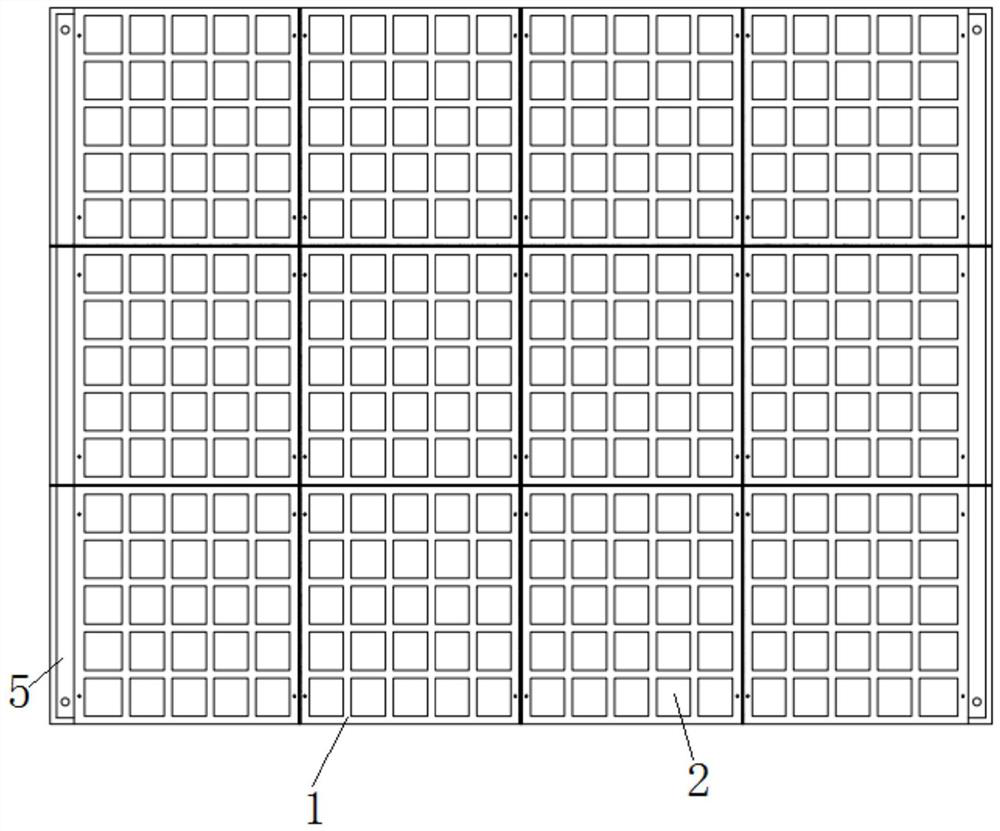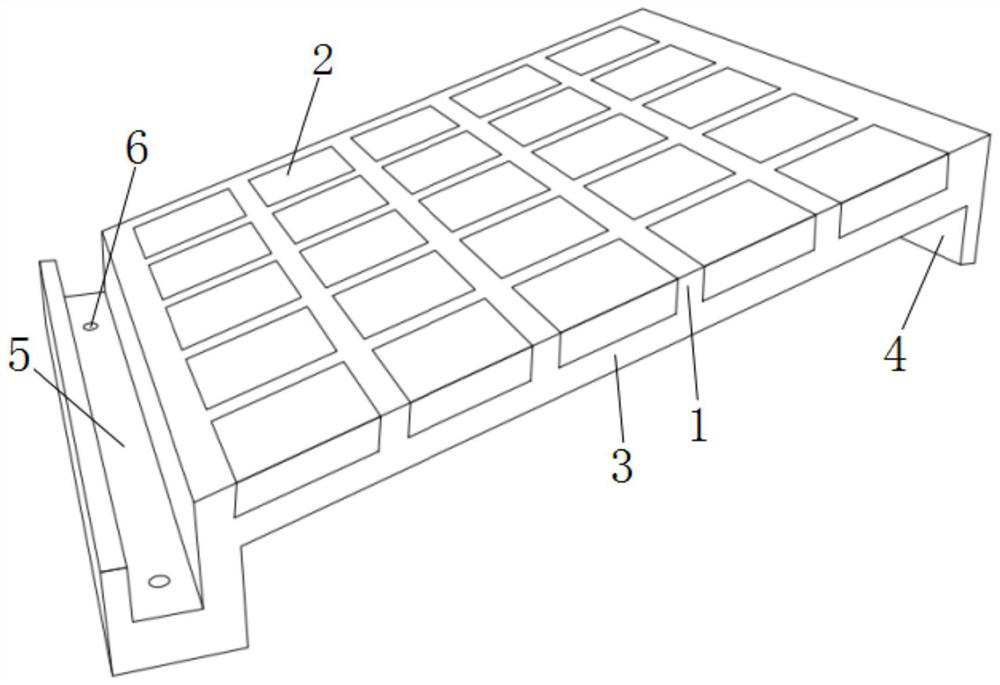Fabricated pitched roof structure and construction method thereof
A sloping roof and prefabricated technology, applied in the field of prefabricated sloping roof structure and its construction, can solve the problems of long construction period, high difficulty and high construction energy consumption, and achieve the effects of low construction cost, good stability and high construction efficiency.
- Summary
- Abstract
- Description
- Claims
- Application Information
AI Technical Summary
Problems solved by technology
Method used
Image
Examples
Embodiment Construction
[0041] In order to make the technical problems, technical solutions and beneficial effects solved by the present invention clearer, the following specific examples will further describe the present invention in detail. It should be understood that the specific embodiments described here are only used to explain the present invention, not to limit the present invention.
[0042] as attached Figure 1-7 As shown, the present invention provides an assembled sloping roof structure, which includes two sloping roof bodies, L-shaped beams 4 and prefabricated groove beams 14, the tops of the two sloping roof bodies are butted with each other to form a ridge; the sloping roof body The upper and lower ends of the roof are respectively provided with L-shaped beams 4, the upper end of the L-shaped beam 4 is fixed to the end of the sloping roof body, and the lower end is vertically extended and connected to the column; wherein, the L-shaped beams 4 at the top of the two sloping roof bodies...
PUM
 Login to View More
Login to View More Abstract
Description
Claims
Application Information
 Login to View More
Login to View More - R&D
- Intellectual Property
- Life Sciences
- Materials
- Tech Scout
- Unparalleled Data Quality
- Higher Quality Content
- 60% Fewer Hallucinations
Browse by: Latest US Patents, China's latest patents, Technical Efficacy Thesaurus, Application Domain, Technology Topic, Popular Technical Reports.
© 2025 PatSnap. All rights reserved.Legal|Privacy policy|Modern Slavery Act Transparency Statement|Sitemap|About US| Contact US: help@patsnap.com



