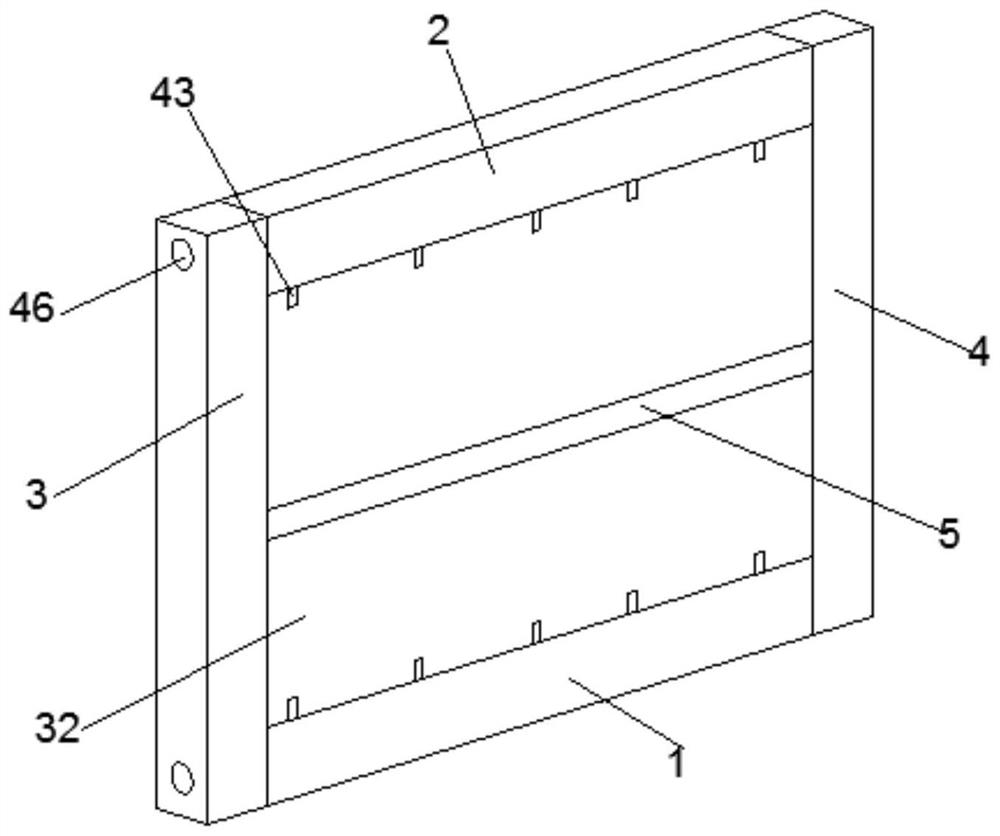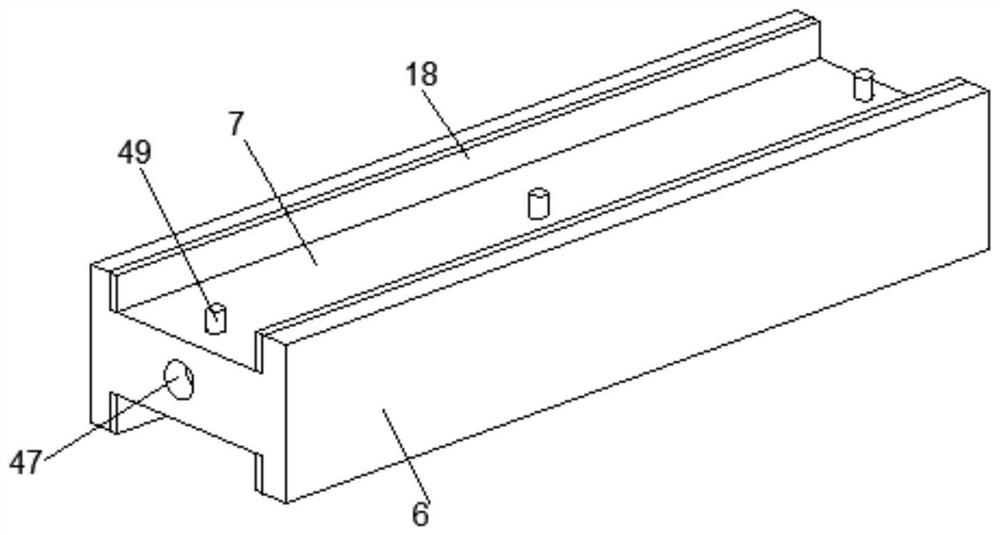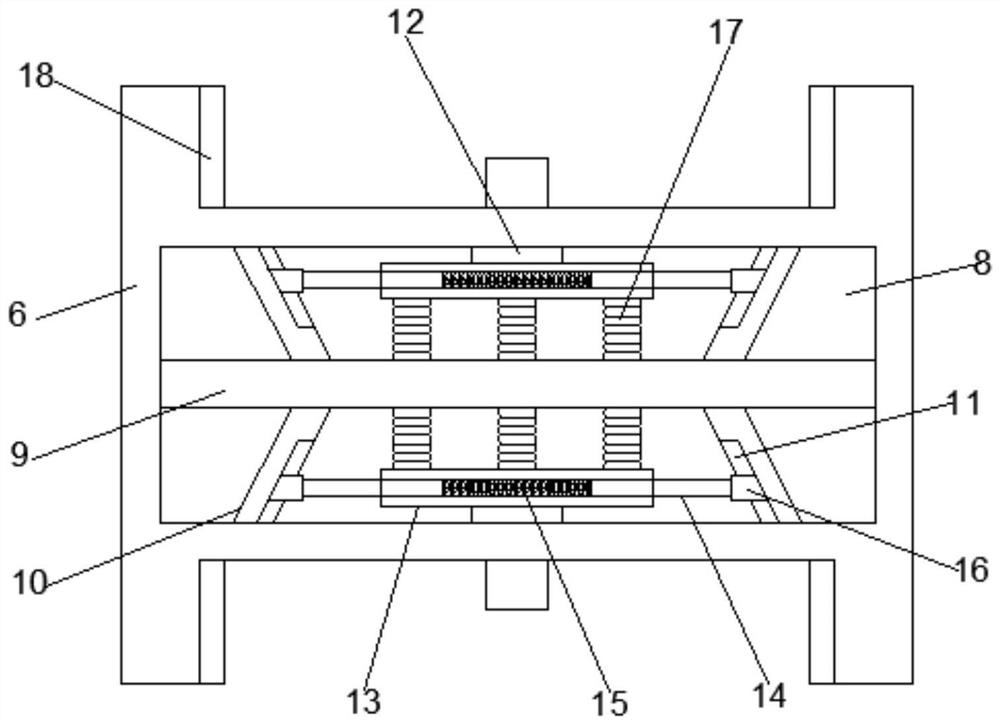Masonry filler wall
A technology for filling walls and masonry, applied to walls, buildings, building types, etc., can solve problems such as damage and economic loss, and achieve the effects of increased stability and structural strength, reduced weight, and simple device structure
- Summary
- Abstract
- Description
- Claims
- Application Information
AI Technical Summary
Problems solved by technology
Method used
Image
Examples
Embodiment 1
[0041] see Figure 1-8 , a masonry filled wall according to an embodiment of the present invention, comprising a lower precast concrete beam 1, an upper precast concrete beam 2, a left precast concrete column 3 and a right precast concrete column 4, the left precast concrete column 3 and the right A prefabricated connecting structure 5 is connected between the prefabricated concrete columns 4, and the prefabricated connecting structure 5 includes a prefabricated connecting horizontal plate 6, and the upper and lower sides of the prefabricated connecting horizontal plate 6 are provided with snap-in grooves 7, and the prefabricated connecting horizontal plate 6 The plate 6 is provided with a weight-reducing cavity 8, and a transverse reinforcing plate 9 is fixed in the said reducing cavity 8, and inclined supporting plates 10 are arranged symmetrically on the upper and lower sides of said transverse reinforcing plate 9, and said inclined supporting plate The other end of 10 is f...
Embodiment 2
[0044] Such as Figure 7As shown, a prefabricated connection structure 5 is connected between the left prefabricated concrete column 3 and the right prefabricated concrete column 4, and the prefabricated connection structure 5 includes a prefabricated connecting horizontal plate 6, and the upper and lower sides of the prefabricated connecting horizontal plate 6 Both sides are provided with clamping grooves 7, and the prefabricated connecting horizontal plate 6 is provided with a weight-reducing cavity 8, and a transverse reinforcing plate 9 is fixed in the said reducing cavity 8, and the upper and lower sides of the transverse reinforcing plate 9 An inclined support plate 10 is arranged laterally symmetrically, and the other end of the inclined support plate 10 is fixedly connected to the inner wall of the weight-reducing cavity 8, and displacement buffer grooves 11 are provided on the inner walls of the inclined support plate 10, and the The upper and lower inner walls of the...
Embodiment 3
[0046] Such as figure 2 and Figure 8 As shown, a prefabricated connection structure 5 is connected between the left prefabricated concrete column 3 and the right prefabricated concrete column 4, and the prefabricated connection structure 5 includes a prefabricated connecting horizontal plate 6, and the upper and lower sides of the prefabricated connecting horizontal plate 6 Both sides are provided with clamping grooves 7, and the prefabricated connecting horizontal plate 6 is provided with a weight-reducing cavity 8, and a transverse reinforcing plate 9 is fixed in the said reducing cavity 8, and the upper and lower sides of the transverse reinforcing plate 9 An inclined support plate 10 is arranged laterally symmetrically, and the other end of the inclined support plate 10 is fixedly connected to the inner wall of the weight-reducing cavity 8, and displacement buffer grooves 11 are provided on the inner walls of the inclined support plate 10, and the The upper and lower in...
PUM
 Login to View More
Login to View More Abstract
Description
Claims
Application Information
 Login to View More
Login to View More - R&D
- Intellectual Property
- Life Sciences
- Materials
- Tech Scout
- Unparalleled Data Quality
- Higher Quality Content
- 60% Fewer Hallucinations
Browse by: Latest US Patents, China's latest patents, Technical Efficacy Thesaurus, Application Domain, Technology Topic, Popular Technical Reports.
© 2025 PatSnap. All rights reserved.Legal|Privacy policy|Modern Slavery Act Transparency Statement|Sitemap|About US| Contact US: help@patsnap.com



