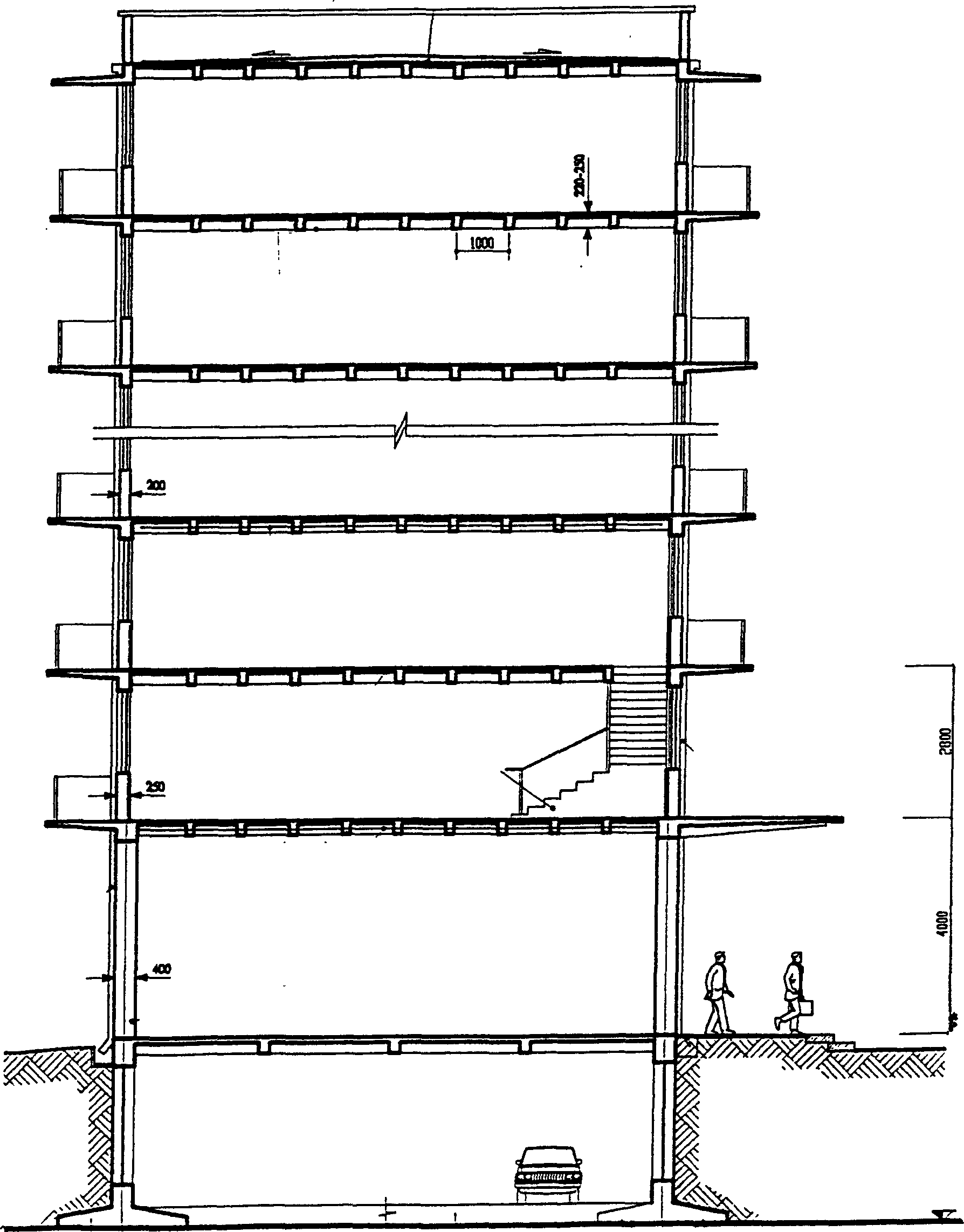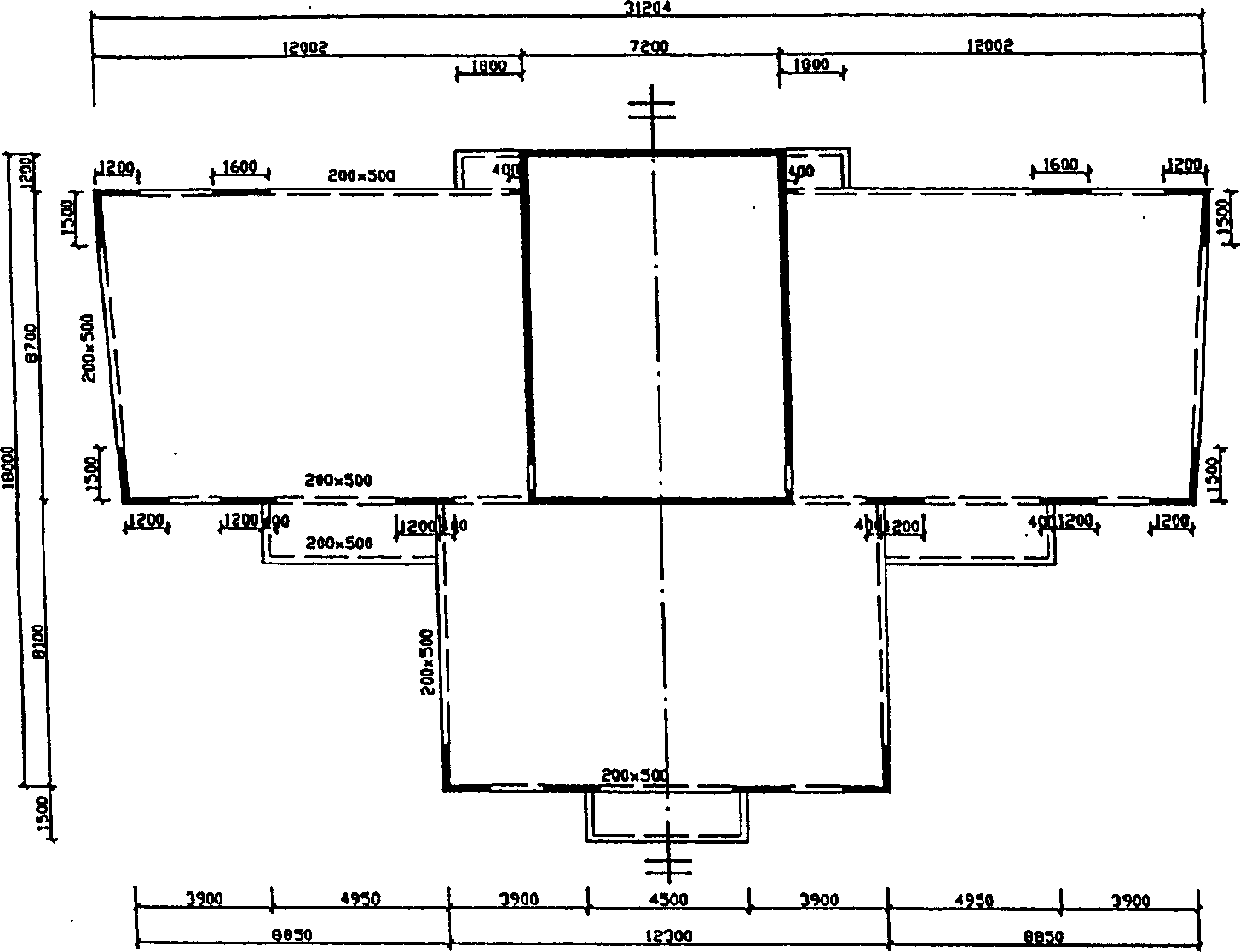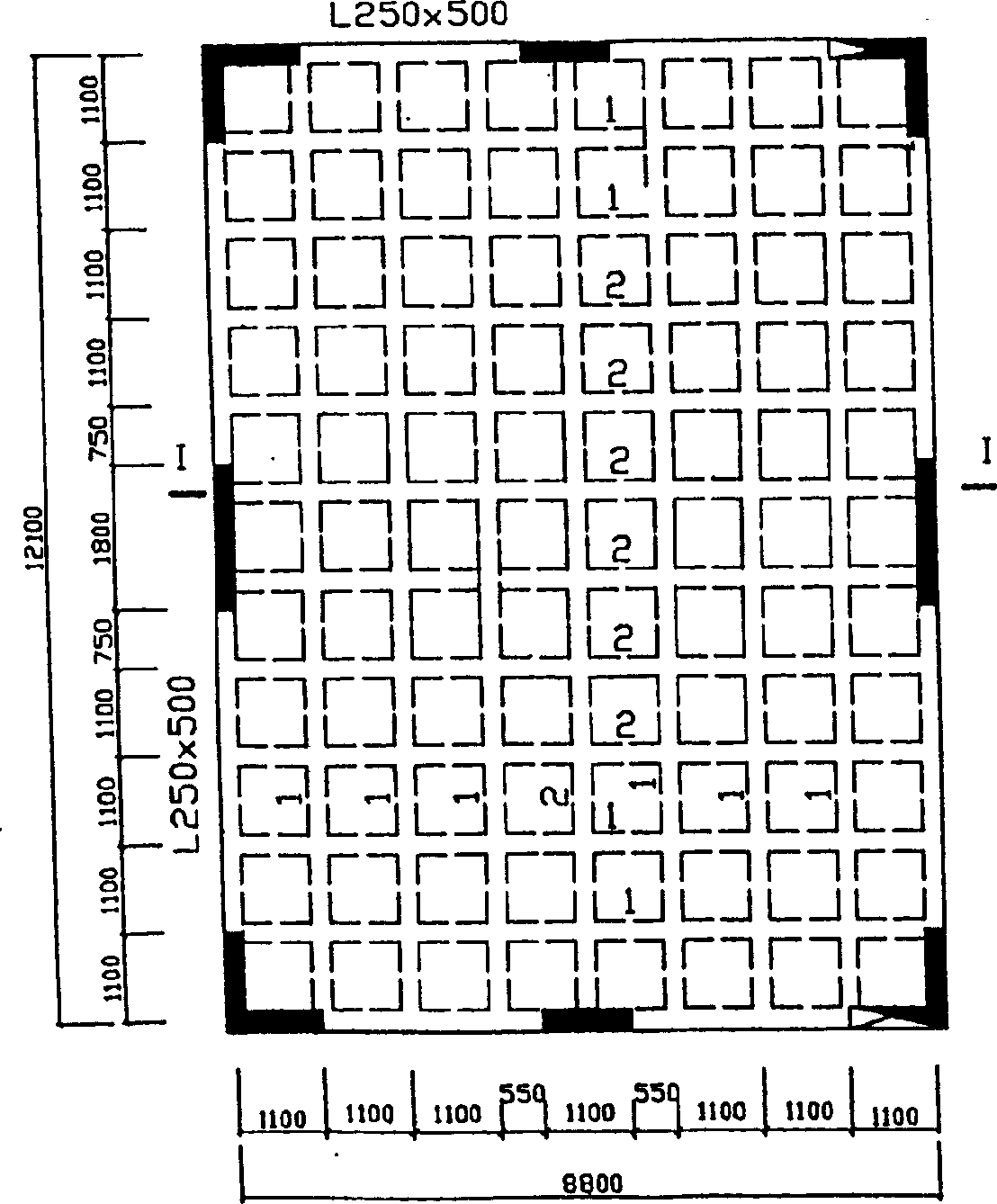Residence system with great space and flexible partitions
A large space and flexible technology, applied in the direction of residential construction, etc., can solve the problems of uneconomical, affecting decoration, difficult to adapt to the change of bay size, etc., and achieve the effect of high cost and low comprehensive cost.
- Summary
- Abstract
- Description
- Claims
- Application Information
AI Technical Summary
Problems solved by technology
Method used
Image
Examples
Embodiment Construction
[0040] figure 1 An example of a large space freely spaced residential system is given, see Figure 2~5 , This system uses short-leg shear walls and post-poured bonded pre-stressed multi-ribbed floors. Wall limbs can use in-line columns and L-shaped special-shaped columns; the floor uses light pre-stressed large-span floors. The equivalent thickness of the floor slab is 140mm, and the thickness of the shear wall is 200-250mm. by Figure 6-11 It can be seen that the floor has a tic-tac-toe structure with light dense ribs, the ribs are steel cables, and the ribs are embedded with plastic pipes. Normally, upright ribbed floors are used (see Figure 8 ), in special cases, an inverted ribbed floor can be used (see Picture 9 ). See the big floor and ceiling Picture 10 , 11. Picture 12 A plan view of an embodiment of a standard family house plan is given.
[0041] Item
PUM
 Login to View More
Login to View More Abstract
Description
Claims
Application Information
 Login to View More
Login to View More - R&D
- Intellectual Property
- Life Sciences
- Materials
- Tech Scout
- Unparalleled Data Quality
- Higher Quality Content
- 60% Fewer Hallucinations
Browse by: Latest US Patents, China's latest patents, Technical Efficacy Thesaurus, Application Domain, Technology Topic, Popular Technical Reports.
© 2025 PatSnap. All rights reserved.Legal|Privacy policy|Modern Slavery Act Transparency Statement|Sitemap|About US| Contact US: help@patsnap.com



