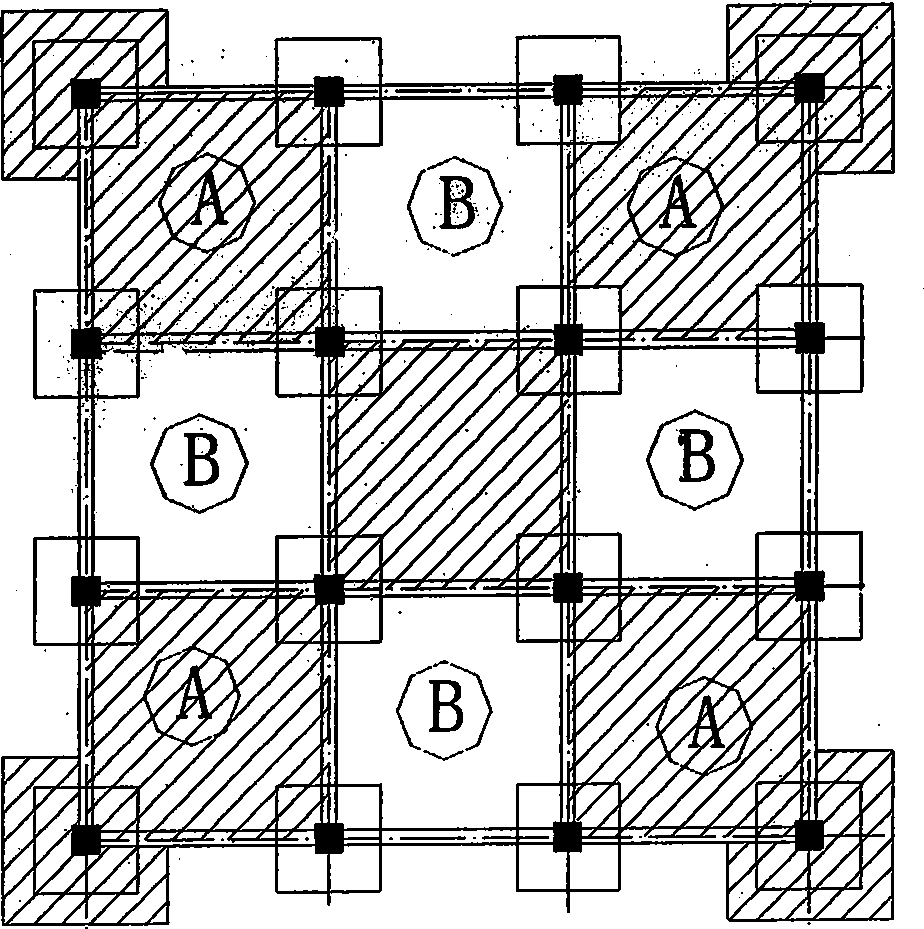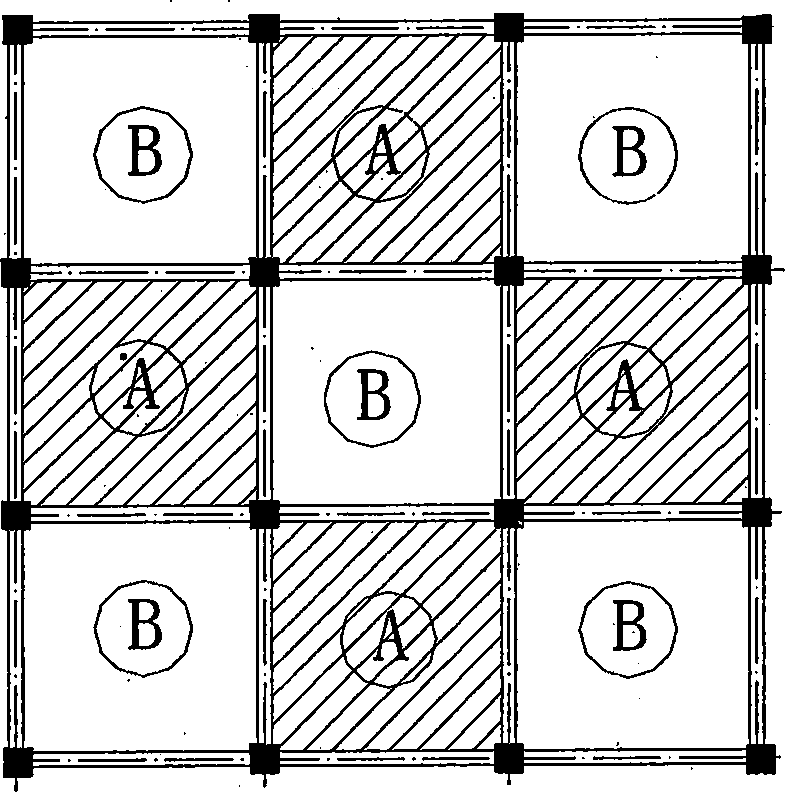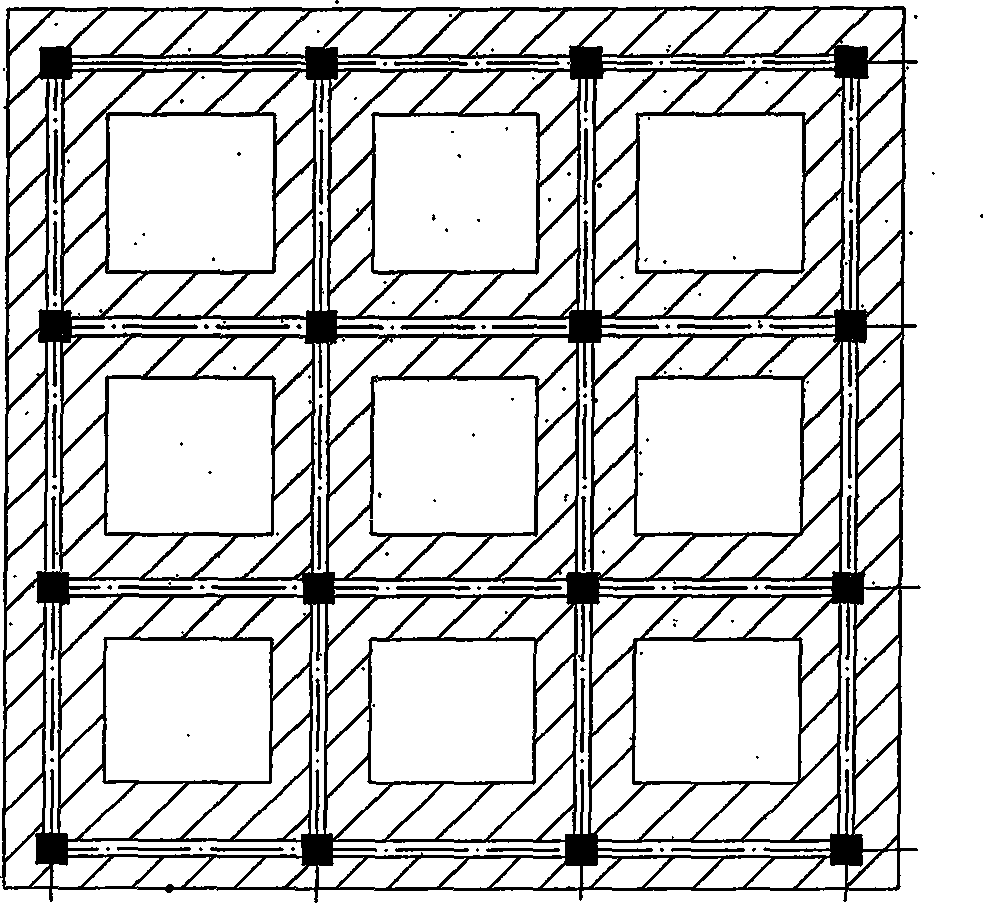Method for supporting and replacing bed plate foundation
A slab foundation and foundation technology, applied in foundation structure engineering, foundation structure repair, building maintenance, etc., can solve problems such as underpinning piles that cannot be separated from construction, and achieve the effects of low cost, project cost saving, and cost saving
- Summary
- Abstract
- Description
- Claims
- Application Information
AI Technical Summary
Problems solved by technology
Method used
Image
Examples
Embodiment 1
[0027] Take a four-story frame structure building as an example: the column spacing is 7.5m, and the reinforced concrete independent foundation under the columns is to be transformed into a structure with a basement.
[0028] By the slab foundation underpinning method of the present invention, utilize promptly have building to do the one-story floor plate (at indoor floor place) of basement roof as underpinning member. During the construction process, the basement roof is constructed according to the plum blossom layout, see figure 1 ; The basement floor is also constructed according to the plum blossom layout, see figure 2 . in figure 1 and figure 2 The top slab or bottom slab marked as part B is the slab for normal use, and the top slab or bottom slab marked as part A doubles as the underpinning plate. The construction sequence is as follows:
[0029] 1. At the location of the proposed basement roof, press figure 2 Layout and design require the construction of all pr...
Embodiment 2
[0038] The difference between this embodiment and embodiment 1 is to adopt such as image 3 Construction of the cross-shaped roof arrangement shown. It is first to complete the construction of all the roof and primary and secondary beams, and the roof must also be reliably connected through the beams and columns, and the roof also plays the role of "underpinning components". Excavation under the roof image 3 The earthwork in the shaded part shown in , up to the design level of the basement floor. During the excavation process, according to the soil condition, the horizontal bracing support is carried out to ensure the stability of the soil. After the column is extended downward, the beam and the base plate of the shaded part can be constructed. After this part of the slab reaches the design strength, it can be used as a temporary foundation to support the upper load. After the remaining part of the earthwork is excavated, the middle part of the bottom plate can be filled ...
PUM
 Login to View More
Login to View More Abstract
Description
Claims
Application Information
 Login to View More
Login to View More - R&D
- Intellectual Property
- Life Sciences
- Materials
- Tech Scout
- Unparalleled Data Quality
- Higher Quality Content
- 60% Fewer Hallucinations
Browse by: Latest US Patents, China's latest patents, Technical Efficacy Thesaurus, Application Domain, Technology Topic, Popular Technical Reports.
© 2025 PatSnap. All rights reserved.Legal|Privacy policy|Modern Slavery Act Transparency Statement|Sitemap|About US| Contact US: help@patsnap.com



