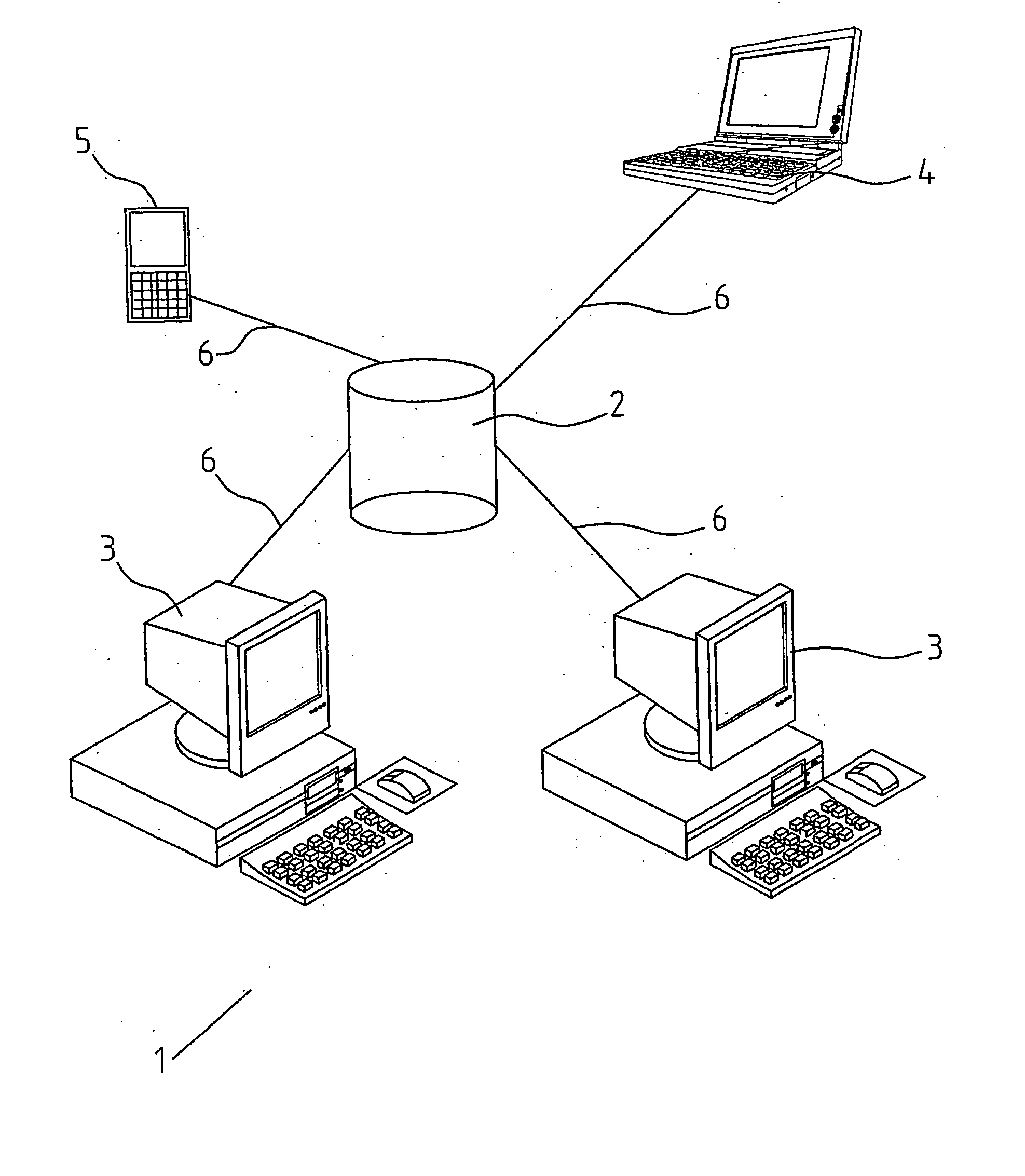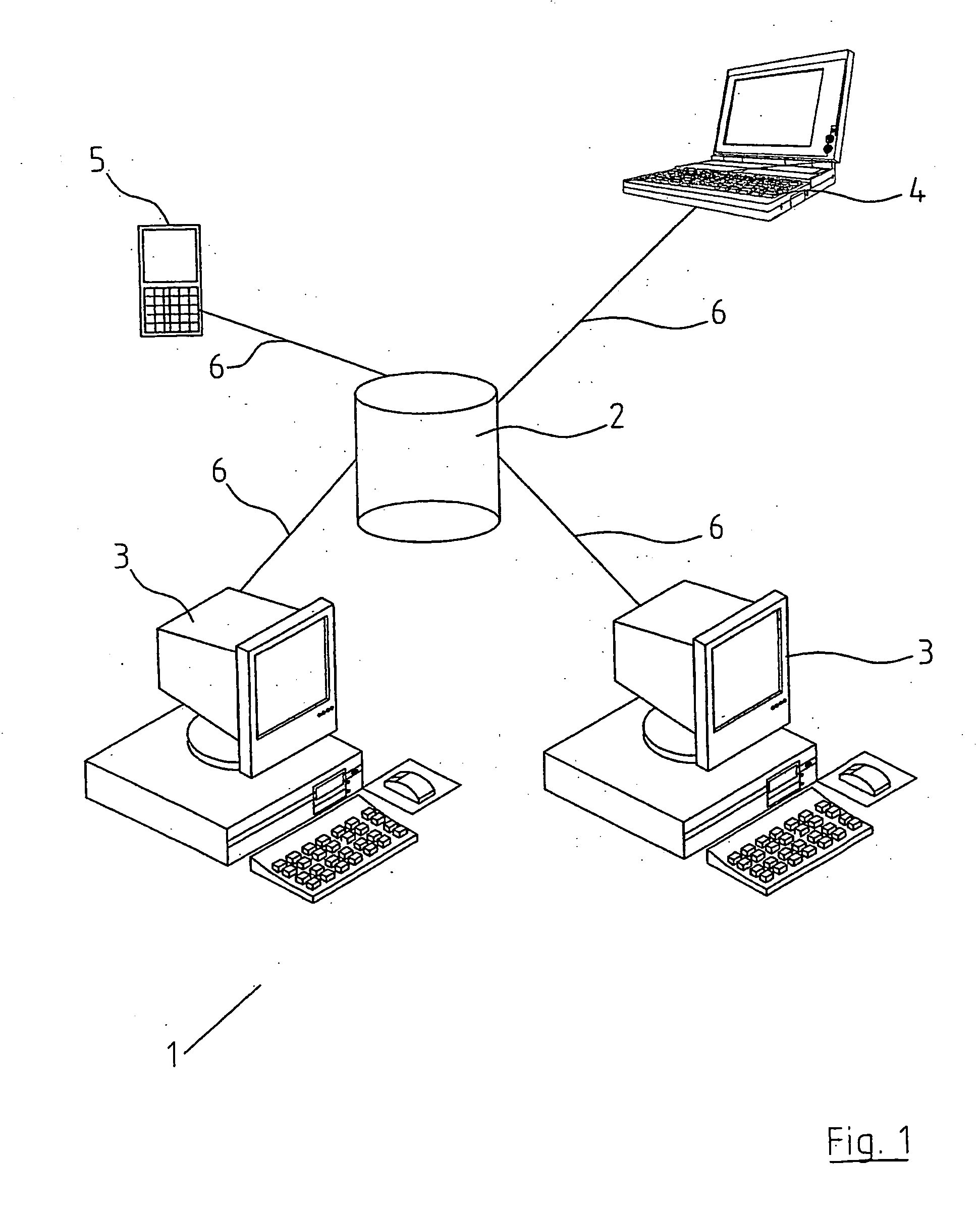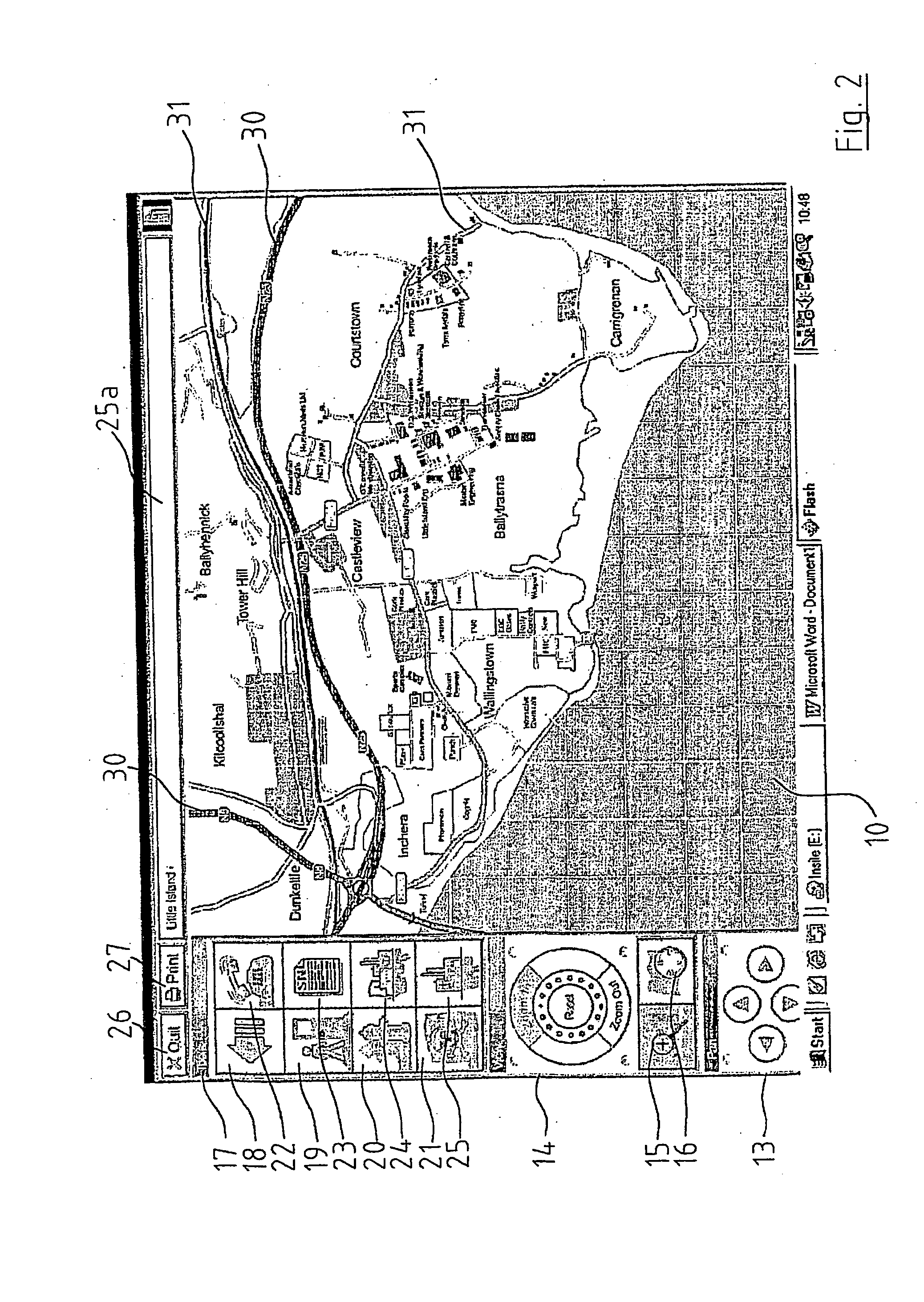Risk mapping system
a risk mapping and system technology, applied in the field of risk mapping systems, can solve the problems of inability to find such equipment, large difficulty in accessing emergency data, and inability to locate people, etc., and achieve the effect of saving time and transferring similar data
- Summary
- Abstract
- Description
- Claims
- Application Information
AI Technical Summary
Benefits of technology
Problems solved by technology
Method used
Image
Examples
Embodiment Construction
[0057] The invention will now be more clearly understood from the following description of some embodiments thereof given by way of example only with reference to the accompanying drawings in which:—
[0058]FIG. 1 is a diagrammatic view of a network incorporating the system;
[0059]FIG. 2 is a screen shot showing a local area risk map;
[0060]FIG. 3 is the screen shot shown in FIG. 2 with display lists shown;
[0061]FIG. 4 is a screen shot of a site risk map;
[0062]FIG. 5 is a screen shot of a building risk map and surrounds within a 3D site risk map;
[0063]FIG. 6 is a screen shot of a building risk map with surrounding buildings removed from view;
[0064]FIG. 7 is a screen shot showing the ground floor of the building shown in FIG. 6;
[0065]FIG. 8 is a screen shot showing the first floor of the building shown in FIG. 6; and
[0066]FIG. 9 is a screen shot showing the second floor of the building shown in FIG. 6.
[0067] Referring now to the drawings and initially to FIG. 1 thereof there is s...
PUM
 Login to View More
Login to View More Abstract
Description
Claims
Application Information
 Login to View More
Login to View More - R&D
- Intellectual Property
- Life Sciences
- Materials
- Tech Scout
- Unparalleled Data Quality
- Higher Quality Content
- 60% Fewer Hallucinations
Browse by: Latest US Patents, China's latest patents, Technical Efficacy Thesaurus, Application Domain, Technology Topic, Popular Technical Reports.
© 2025 PatSnap. All rights reserved.Legal|Privacy policy|Modern Slavery Act Transparency Statement|Sitemap|About US| Contact US: help@patsnap.com



