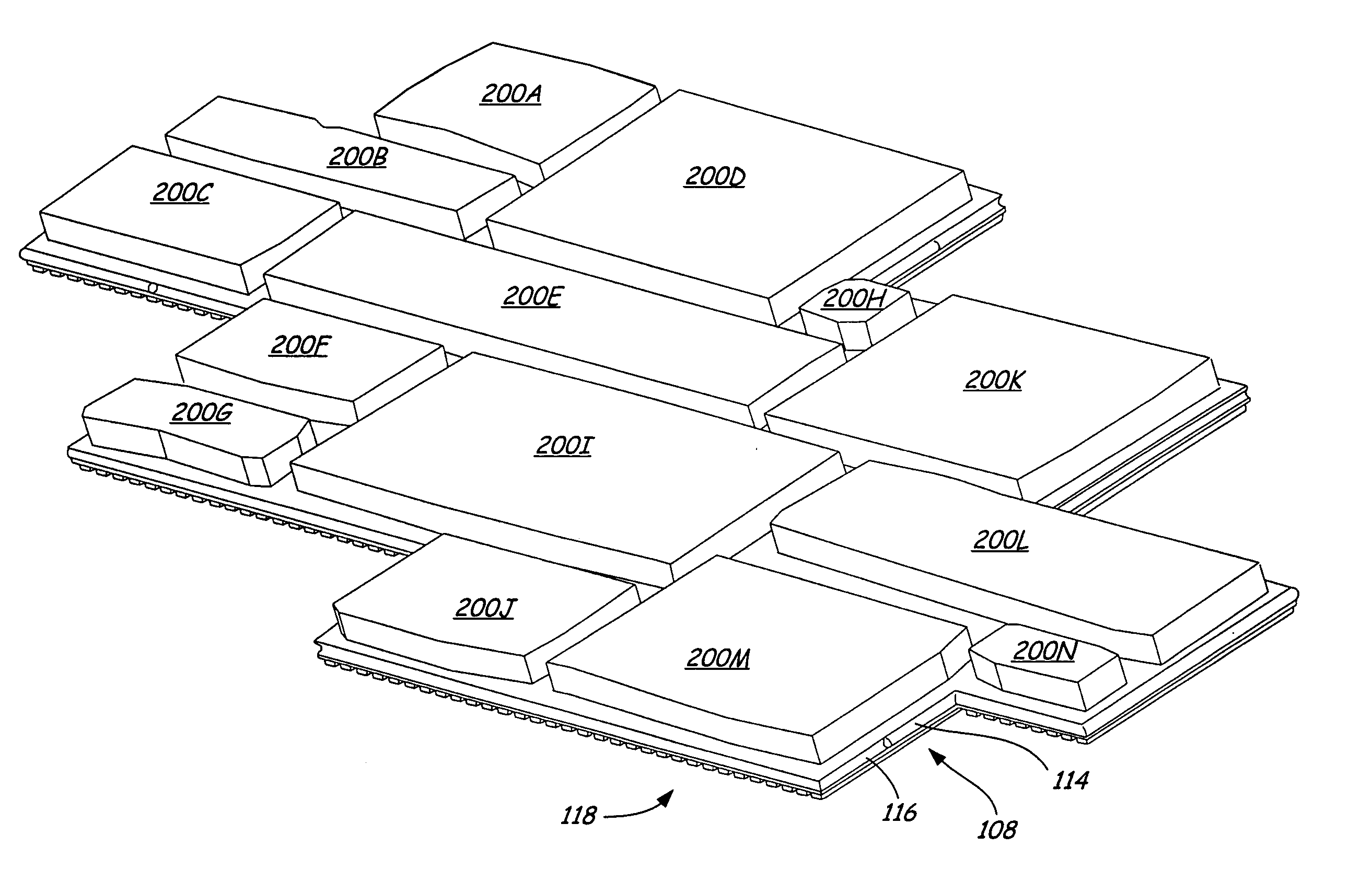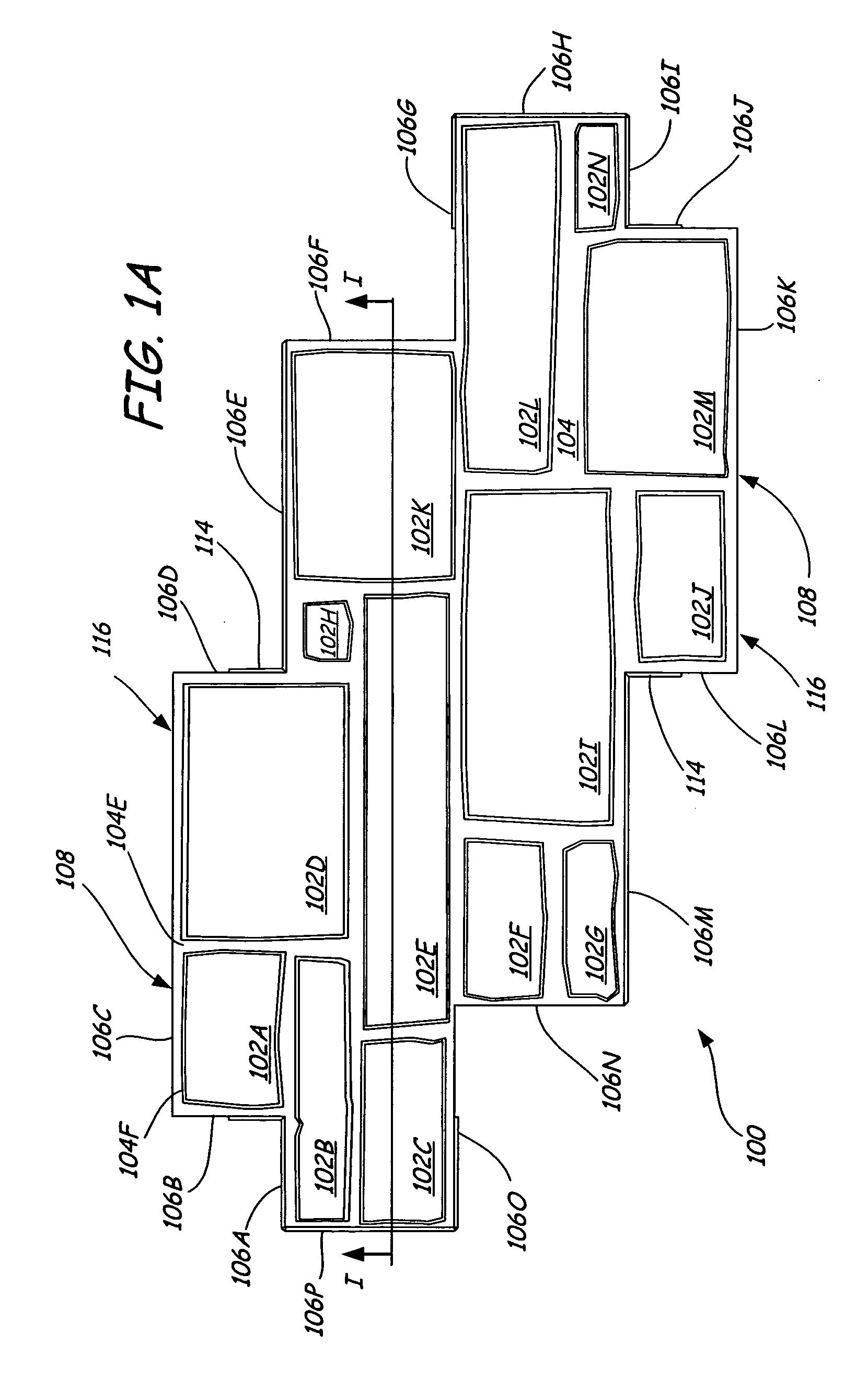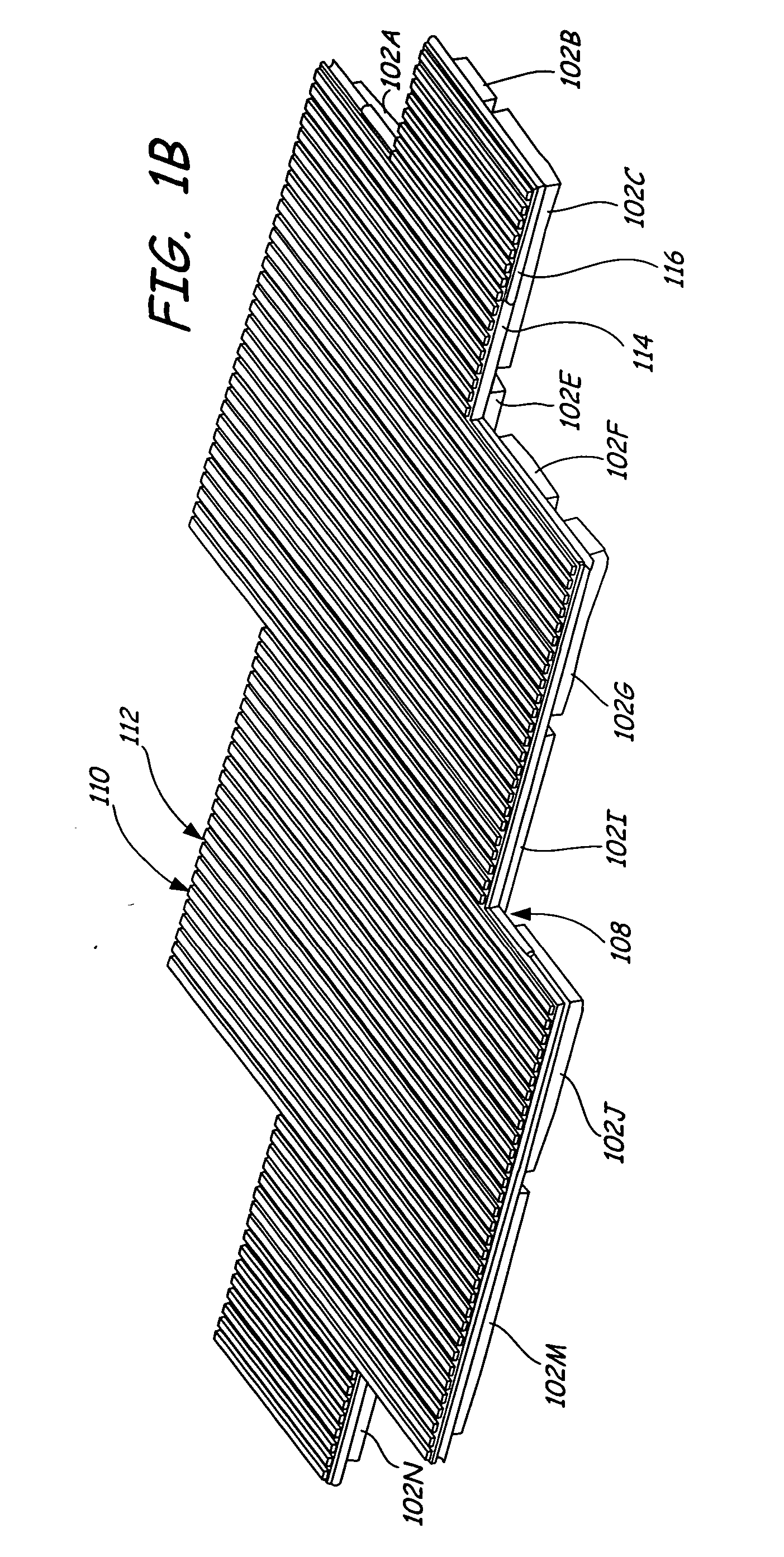Pre-cast concrete veneer system with insulation layer
- Summary
- Abstract
- Description
- Claims
- Application Information
AI Technical Summary
Benefits of technology
Problems solved by technology
Method used
Image
Examples
first embodiment
[0058] Foam layers 708A, 708B also provide an easily shapable, lightweight material for forming other features that enhance multi-layered panels 700A, 700B. The back side of foam layers 708A, 708B can also have ribs and grooves as described in the first embodiment, shown in FIG. 6, to facilitate air flow between the multi-layered panels 708A, 708B and the surface to which it will be applied.
[0059] On row 701DA of multi-layered panel 700A, the second portion 716A of foam layer 708A extends beyond concrete layer 706A a uniform width to form slat 710D. On rows 701EB, 701FB, 701GB, 701HB of multi-layered panel 700B, the second portion 716B of foam layer 708B extends beyond concrete layer 706B a uniform width to form slats 710E, 710F, 710G, 710H. On row 701HA of multi-layered panel 700A, the first portion 714A of foam layer 708A extends beyond the second portion 716A to form a first void 720. On rows 701EB, 701FB, 701GB, 701HB of multi-layered panel 700B, the first portion 714B of foam l...
third embodiment
[0061]FIG. 8A shows multi-layered panel 800 for use in a veneer system. In this embodiment multi-layered panel 800 simulates lap siding. Multi-layered panel 800 can have many variations in the configuration of the lap siding. In the embodiment shown, multi-layered panel 800 comprises two offset rows of lap siding 820, 822. In other embodiments multi-layered panel 800 can have only one row of lap siding. One benefit of having offset rows 820, 822 is to facilitate alignment of multiple multi-layered panels 800 during installation of the veneer system.
[0062] Multi-layered panel 800 comprises a concrete layer 802 and a foam layer 804. The layers of this embodiment of the invention are similar to that of the first and second embodiments. The manufacturing of multi-layered panel 800 is also similar to that of the first and second embodiment. Concrete layer 802 is a thin uniformly thick layer that is cast onto foam layer 804. Thus, foam layer 804 completely fills in the back side of concre...
PUM
| Property | Measurement | Unit |
|---|---|---|
| Thickness | aaaaa | aaaaa |
| Length | aaaaa | aaaaa |
| Length | aaaaa | aaaaa |
Abstract
Description
Claims
Application Information
 Login to View More
Login to View More - R&D
- Intellectual Property
- Life Sciences
- Materials
- Tech Scout
- Unparalleled Data Quality
- Higher Quality Content
- 60% Fewer Hallucinations
Browse by: Latest US Patents, China's latest patents, Technical Efficacy Thesaurus, Application Domain, Technology Topic, Popular Technical Reports.
© 2025 PatSnap. All rights reserved.Legal|Privacy policy|Modern Slavery Act Transparency Statement|Sitemap|About US| Contact US: help@patsnap.com



