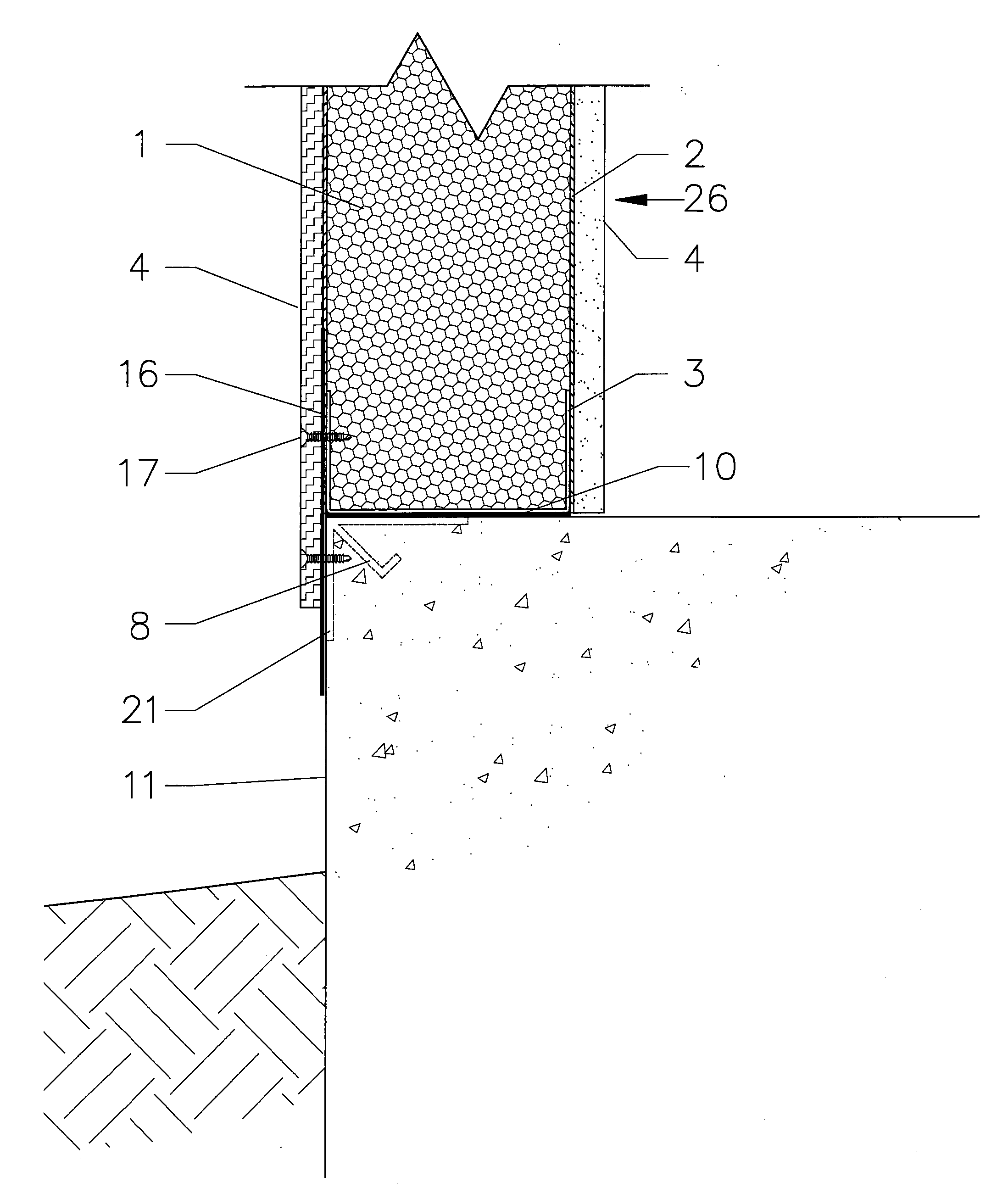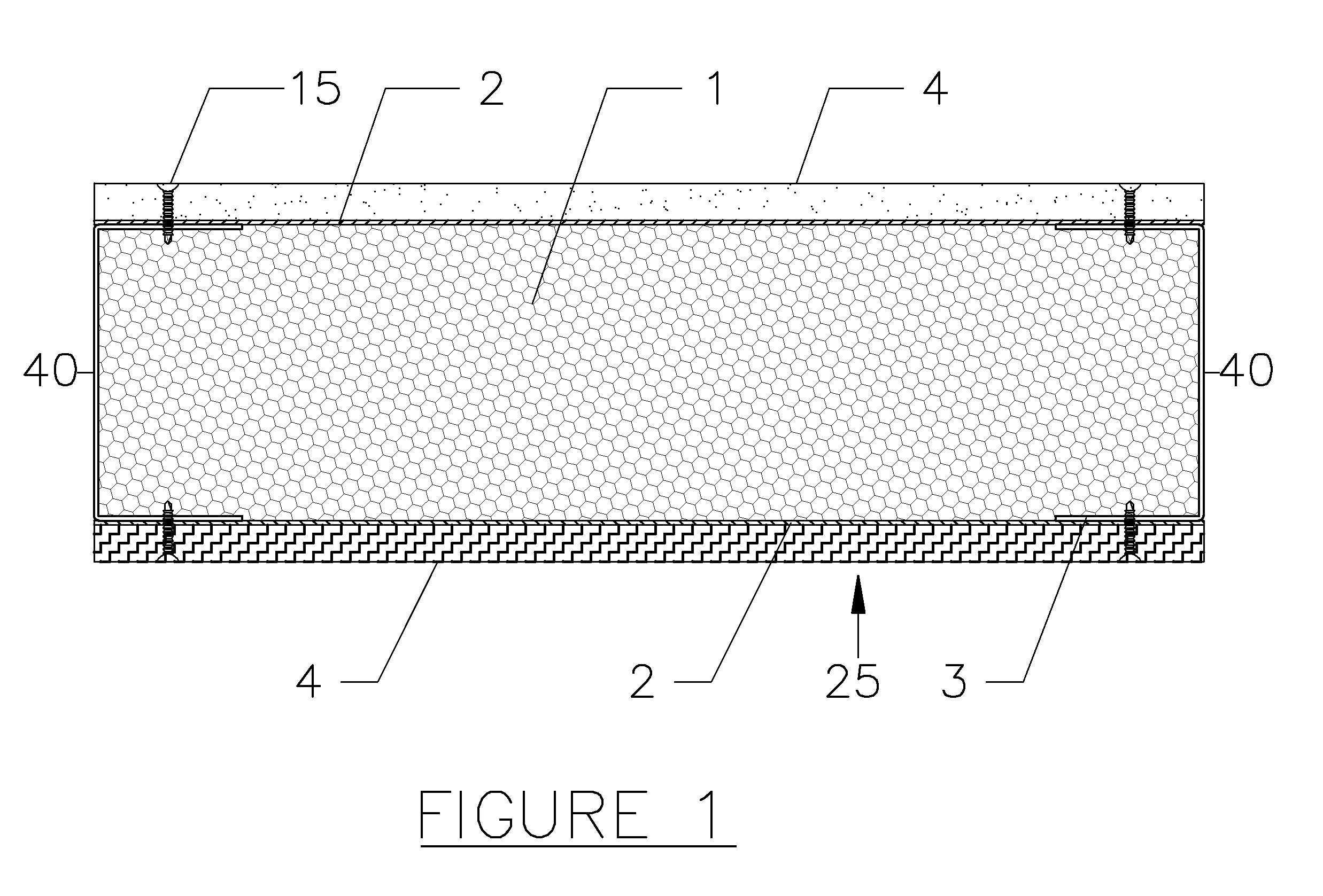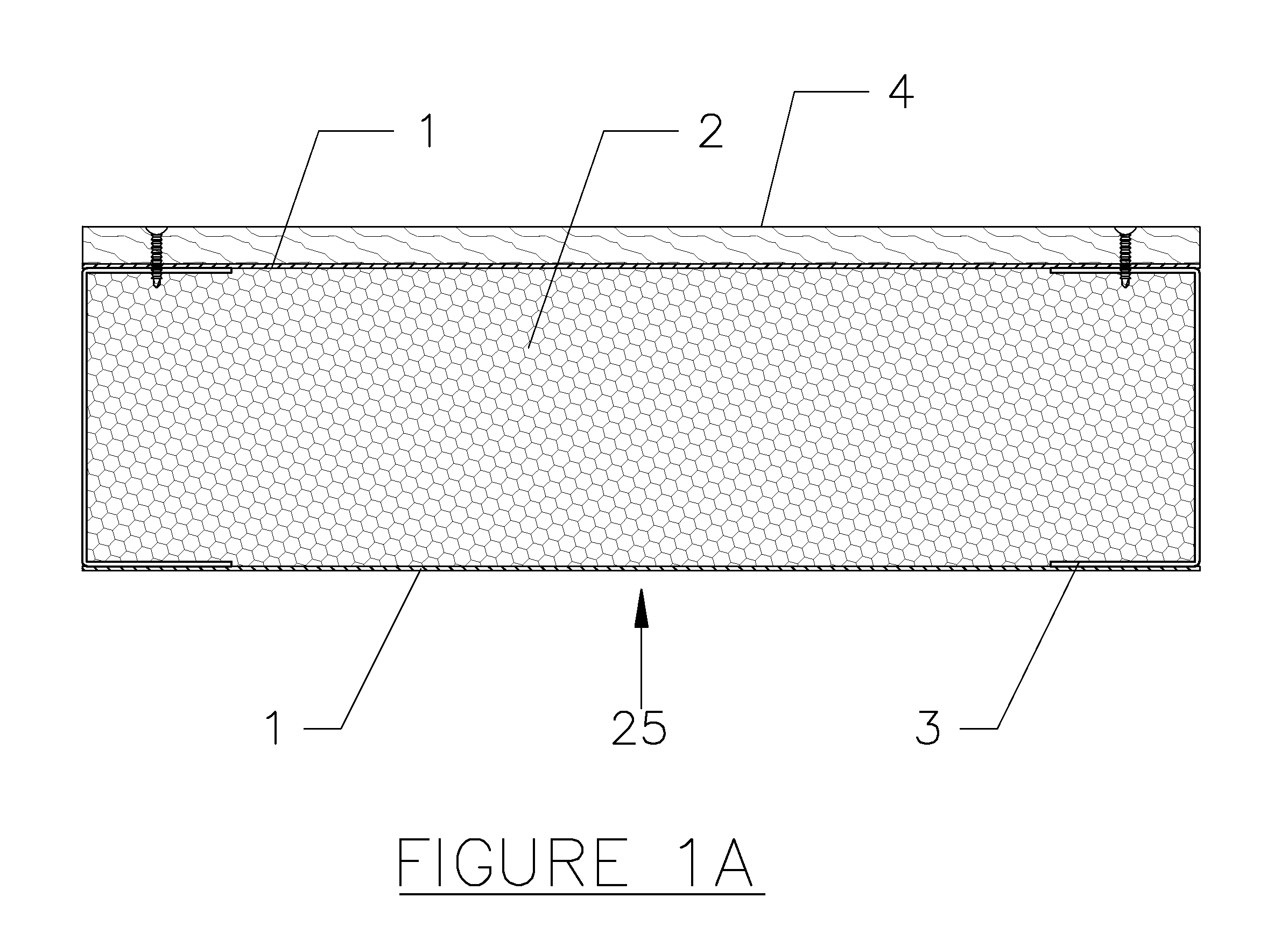High-Strength Structure
a structural system and high-strength technology, applied in the direction of walls, building roofs, foundation engineering, etc., can solve the problems of staggering tax burden, blundering, and prolific destruction, and achieve the effect of uniform and consistent wall-to-floor conta
- Summary
- Abstract
- Description
- Claims
- Application Information
AI Technical Summary
Benefits of technology
Problems solved by technology
Method used
Image
Examples
Embodiment Construction
[0025]With reference to the drawings, the invention will now be described with regard for the best mode and the preferred embodiment. In general, the invention comprises an integrated, high strength, lightweight building structure to withstand extreme loading events, such as flooding, seismic events measuring 8.0 on the Richter scale, and wind loads resulting from winds up to 250 miles per hour (Fujita Scale IV Tornado). In addition, the building structure is constructed from materials that resist wood destroying organisms, mildew, mold, rot, fire, and water damage.
[0026]The high-strength structural system comprises a high-strength connection to a foundation 11, high-strength eaves, and high-strength structural panels 25. In the high-strength structural system, all panels for the walls 26, ceiling 27, roof 28, soffit 29, and eave 30 comprise the high-strength, fiber reinforced, laminated composite panels 25 discussed below. The foundation 11 can be any firm, stable surface, such as ...
PUM
| Property | Measurement | Unit |
|---|---|---|
| velocities | aaaaa | aaaaa |
| distance | aaaaa | aaaaa |
| thickness | aaaaa | aaaaa |
Abstract
Description
Claims
Application Information
 Login to View More
Login to View More - R&D
- Intellectual Property
- Life Sciences
- Materials
- Tech Scout
- Unparalleled Data Quality
- Higher Quality Content
- 60% Fewer Hallucinations
Browse by: Latest US Patents, China's latest patents, Technical Efficacy Thesaurus, Application Domain, Technology Topic, Popular Technical Reports.
© 2025 PatSnap. All rights reserved.Legal|Privacy policy|Modern Slavery Act Transparency Statement|Sitemap|About US| Contact US: help@patsnap.com



