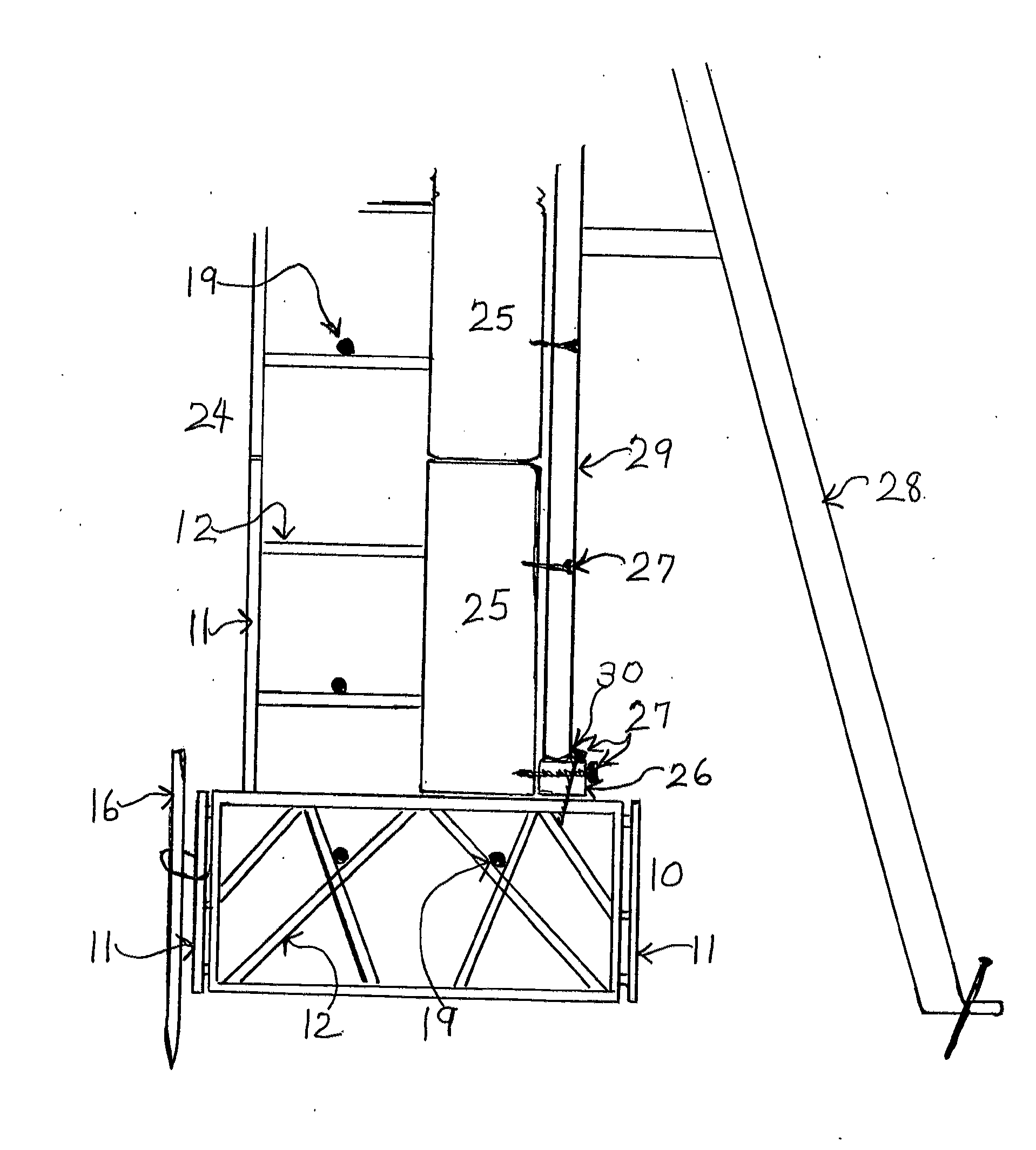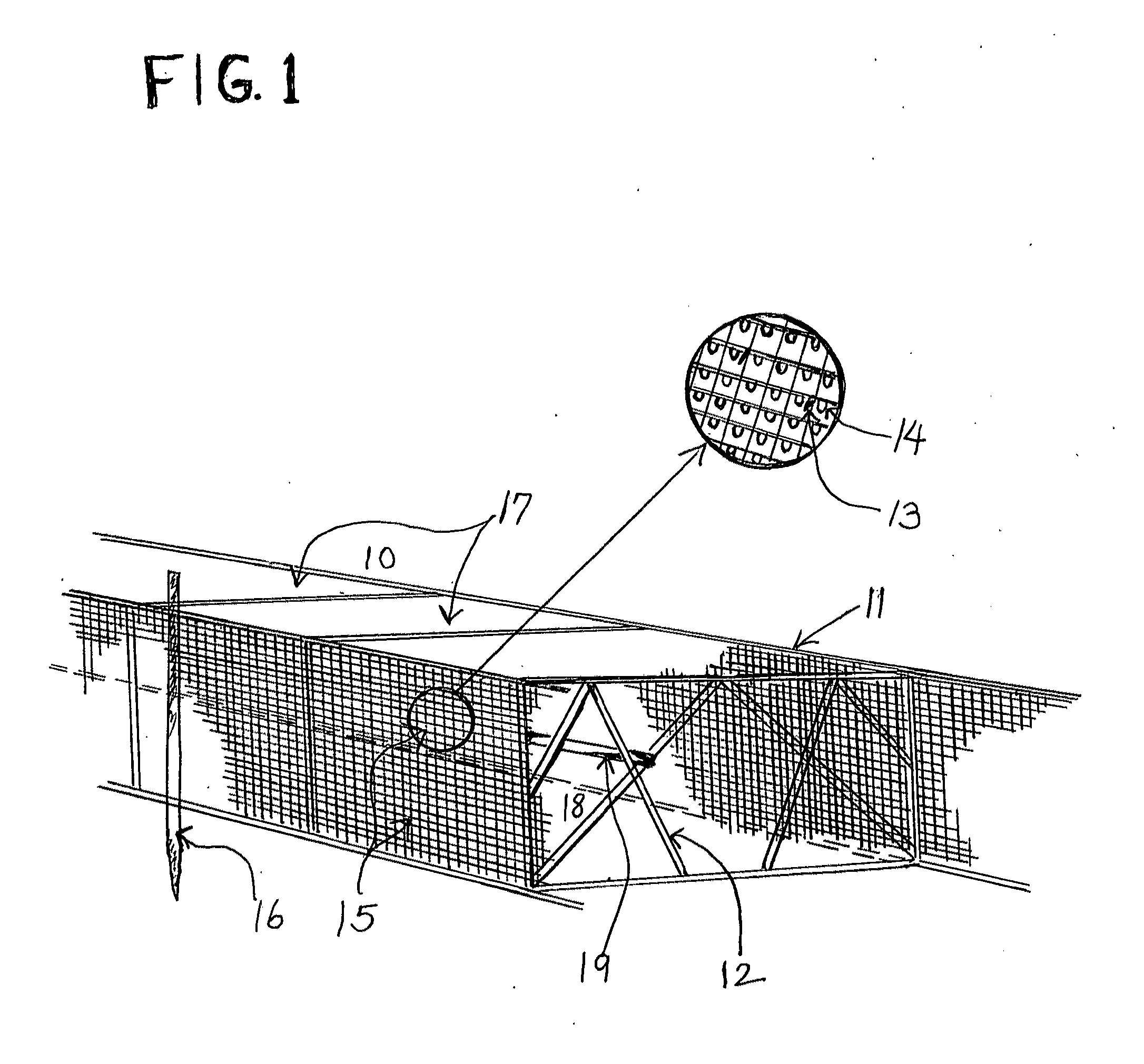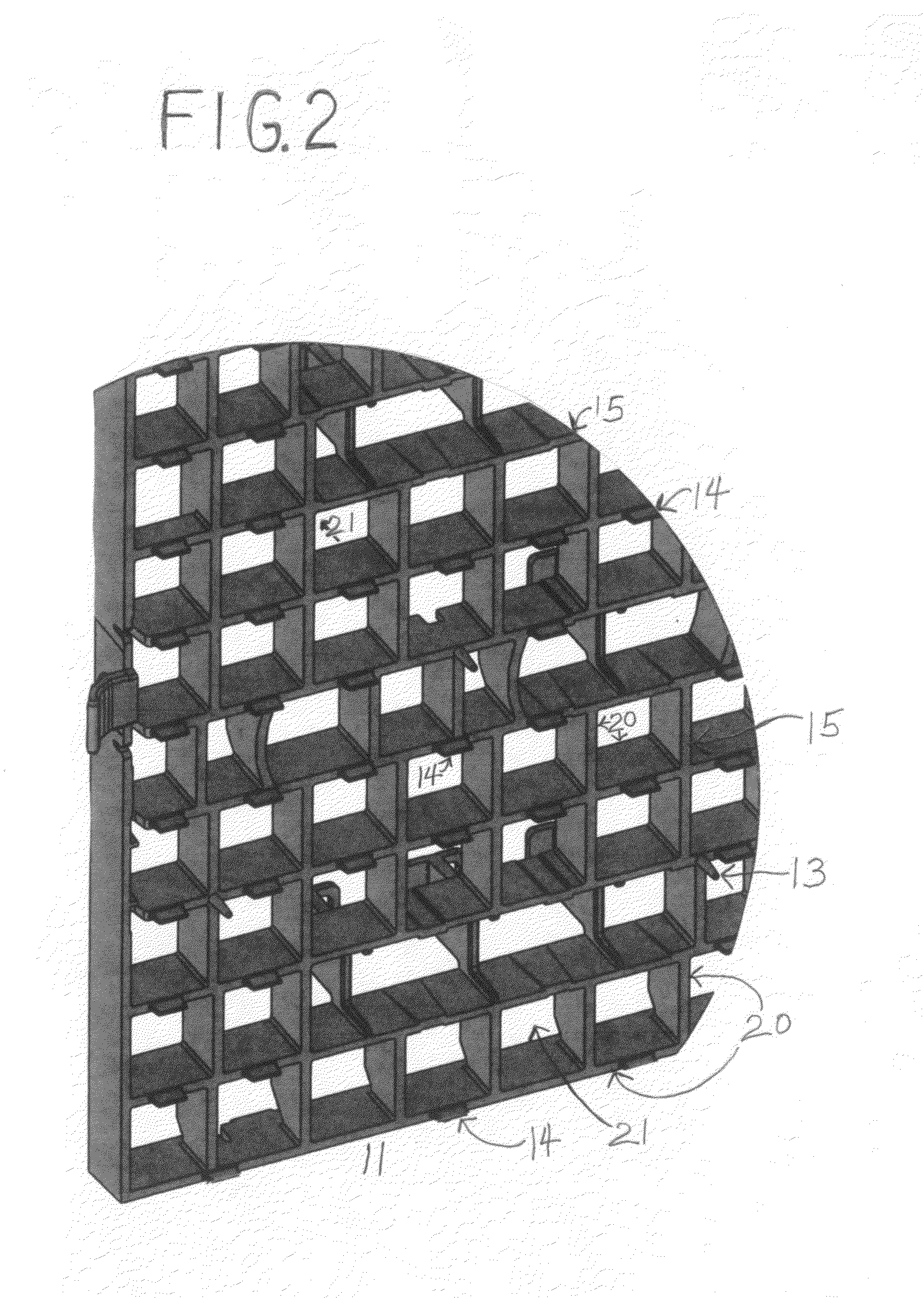Manufactured assembly and method for forming concrete foundations and walls
a technology of concrete foundations and manufactured components, applied in the direction of walls, building materials, constructions, etc., can solve the problems of high labor costs, higher equipment costs, lack of uniformity, and the cost of removing and disposing of forming panels, so as to reduce the lift of the form and fill the cavity of the foundation more efficiently
- Summary
- Abstract
- Description
- Claims
- Application Information
AI Technical Summary
Benefits of technology
Problems solved by technology
Method used
Image
Examples
Embodiment Construction
[0025]Referring now in more detail to the drawings in which the numerals indicate like parts throughout the several views, FIG. 1 shows in a perspective view a foundation footing form 10 that includes side parallel spaced apart lattice forming panels 11 and cross connecting members 12 that connect the two lattice forming panels 11 together. Troweling assisting guide screeds 13 and concrete accumulating grid fingers 14 are located upon the exterior face 15 of the lattice forming panels 11. Stakes 16 may be placed on either exterior side of the foundation footing form 10, helping to reduce lateral and possibly vertical movement of the form when concrete or cementous material 17 is poured into the footing form cavity 18. Rebar 19 is placed in the forming cavity 18 and usually rests on the cross connecting members 12.
[0026]FIG. 2 shows in a perspective view the exterior face 15 of a lattice grid forming panel 11 with vertical and horizontal grids 20. Troweling assisting guide screeds 13...
PUM
 Login to View More
Login to View More Abstract
Description
Claims
Application Information
 Login to View More
Login to View More - R&D
- Intellectual Property
- Life Sciences
- Materials
- Tech Scout
- Unparalleled Data Quality
- Higher Quality Content
- 60% Fewer Hallucinations
Browse by: Latest US Patents, China's latest patents, Technical Efficacy Thesaurus, Application Domain, Technology Topic, Popular Technical Reports.
© 2025 PatSnap. All rights reserved.Legal|Privacy policy|Modern Slavery Act Transparency Statement|Sitemap|About US| Contact US: help@patsnap.com



