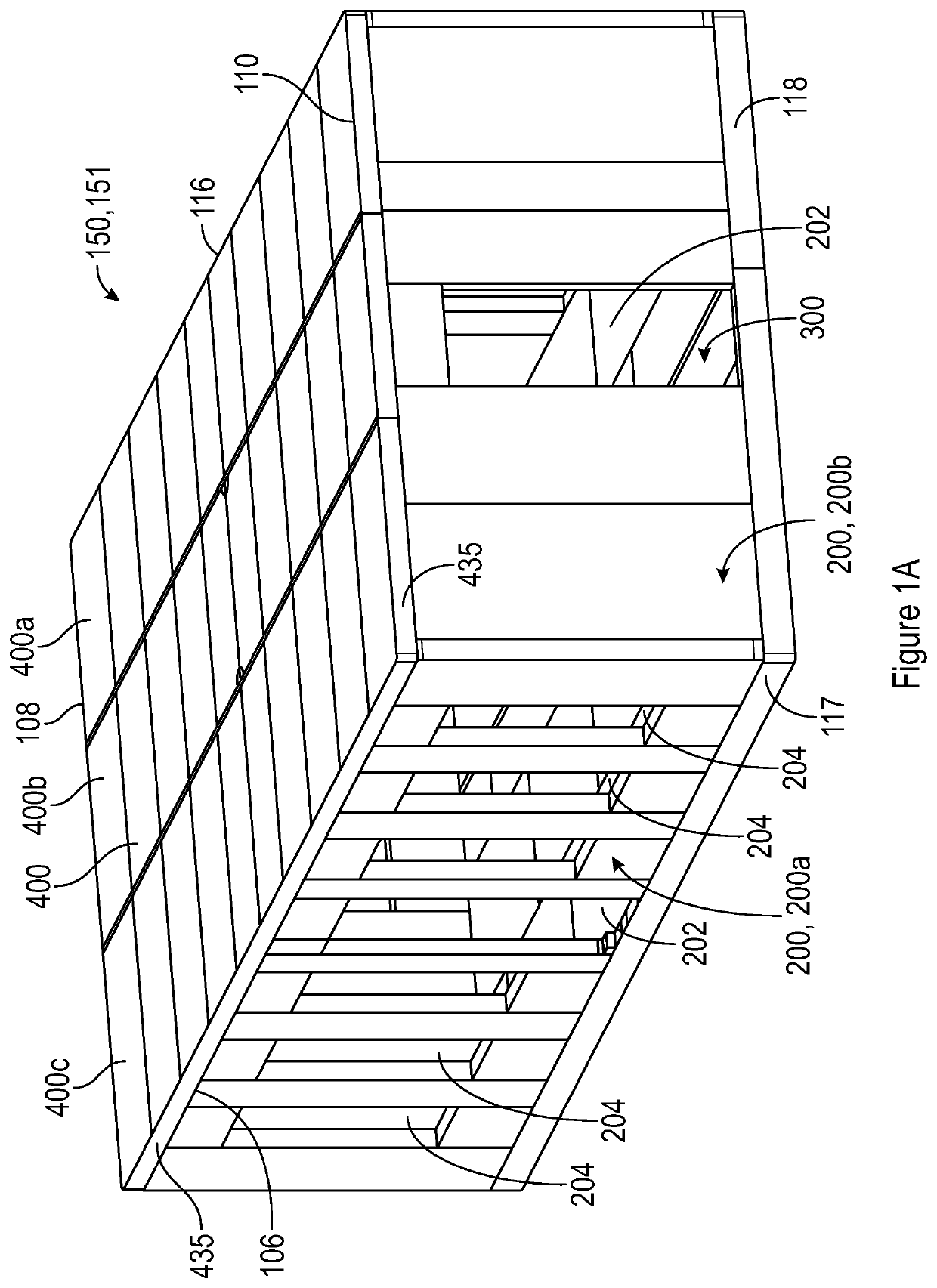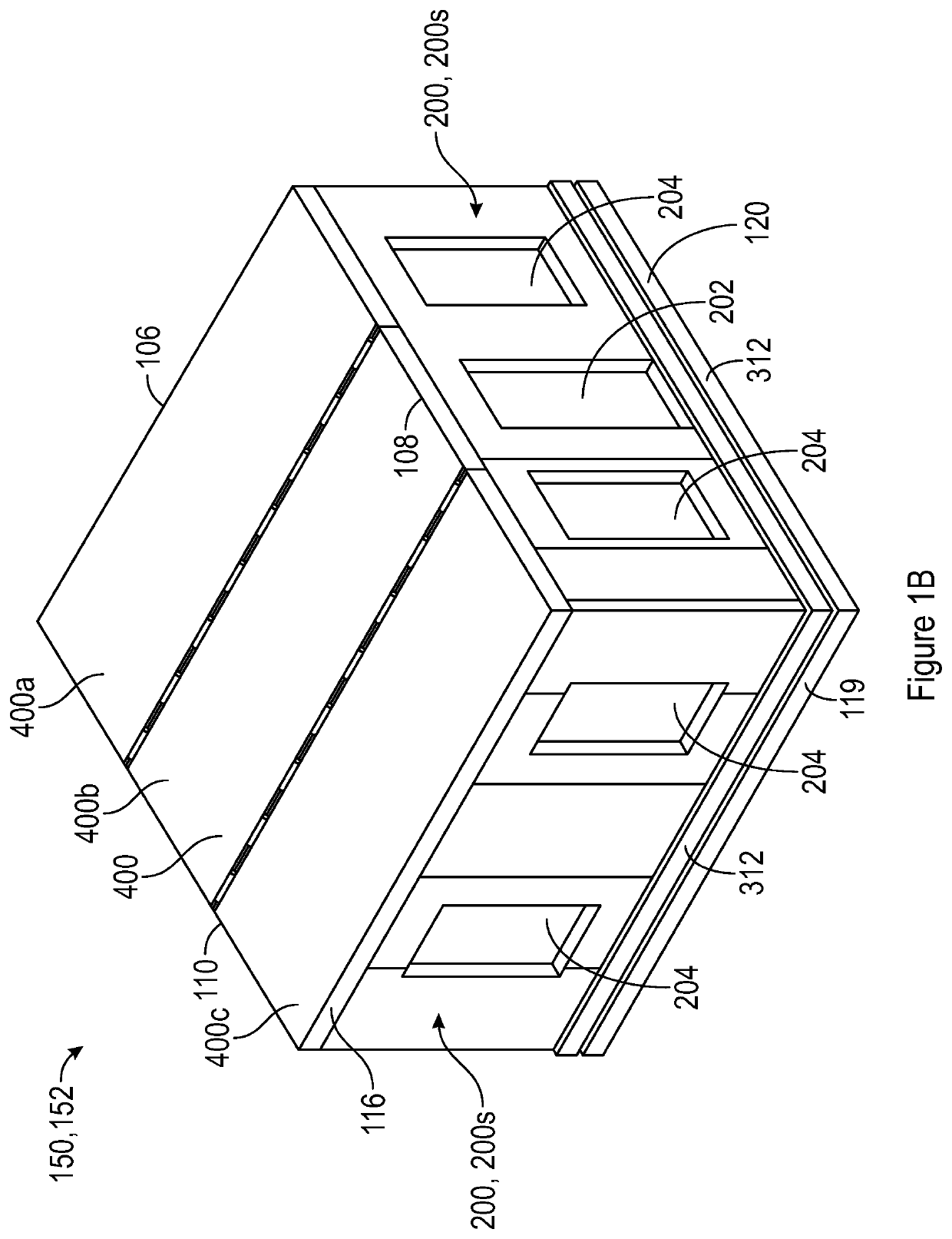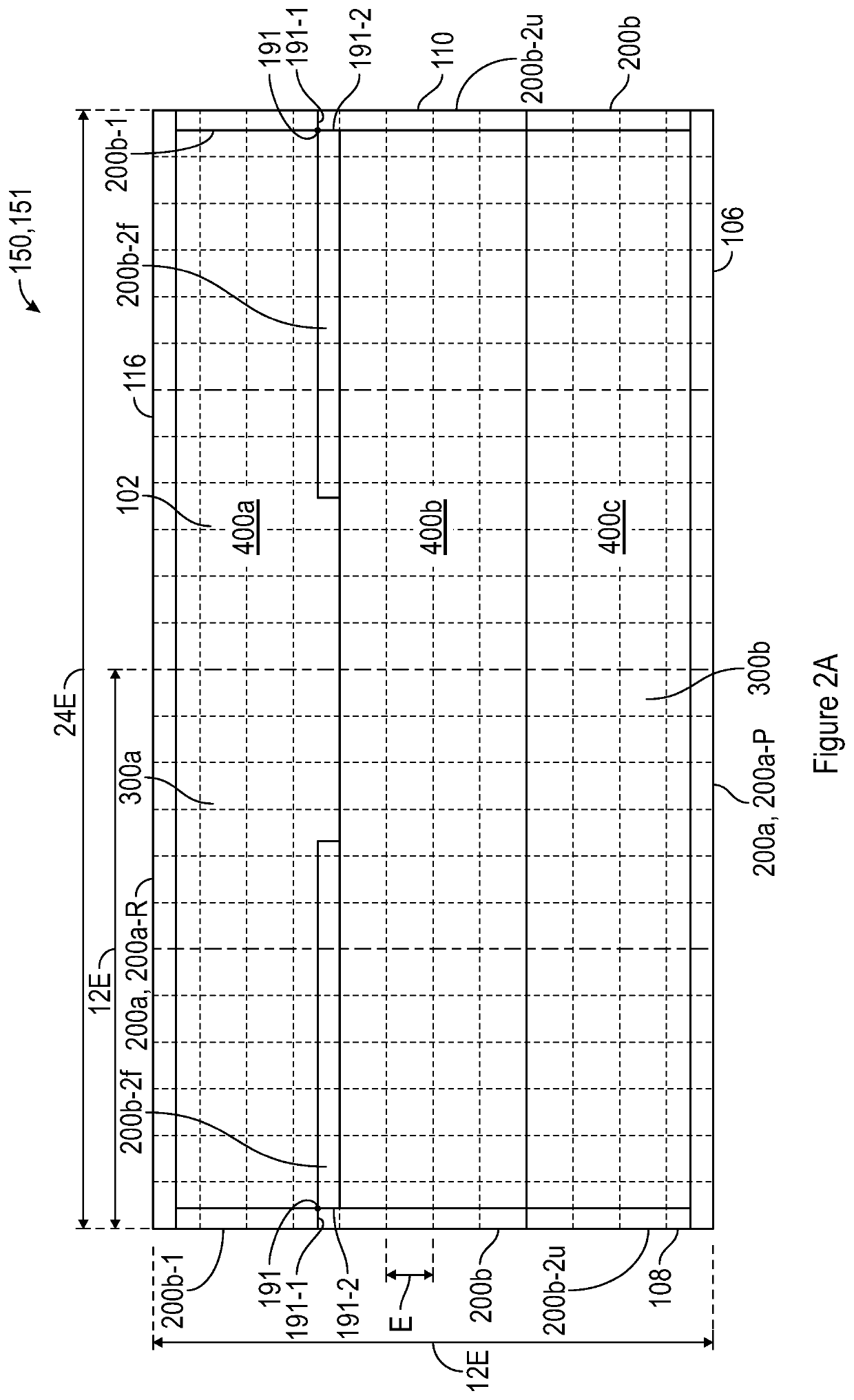Enclosure Component Perimeter Structures
a technology of enclosure components and perimeter structures, applied in the field of enclosure components, can solve the problems of not being able to adapt the general shape and layout of the house cannot be changed or adapted to the customer's preference, and the size of modular housing often exceeds the normal legal limit, so as to facilitate the provision of enclosure components and reduce on-site set-up costs , the effect of rapid field-level deploymen
- Summary
- Abstract
- Description
- Claims
- Application Information
AI Technical Summary
Benefits of technology
Problems solved by technology
Method used
Image
Examples
first and second embodiments
[0030]Interior Sheathing Layer (282). In the first and second embodiments of the laminate multi-layer design, shown in FIGS. 4A and 4B respectively, the surface of enclosure component 155 that will face toward the interior of structure 150 is optionally provided with an interior sheathing layer 282. It is preferred that interior sheathing layer 282 be fabricated of relatively thick paper, of a weight comparable to that used as the exterior surface of drywall (marketed for example under the trademark Sheetrock®). Interior sheathing layer 282 preferably is unrolled from a continuous roll of paper (the paper roll optionally having a width approximating the width of enclosure component 155) to yield a seamless interior finish for enclosure component 155.
[0031]First Structural Layer (210). A first structural layer 210 is provided in the first embodiment depicted in FIG. 4A and in the second embodiment depicted in FIG. 4B. If used, the interior sheathing layer 282 is bonded to this first ...
third and fourth embodiments
[0047]A third embodiment of the laminate multi-layer design is shown in FIG. 4C. As compared to the second embodiment shown in FIG. 4B, the third embodiment of FIG. 4C has a sheet metal layer 205 in lieu of second structural layer 215, but is otherwise identical in design to the second embodiment shown in FIG. 4B. Sheet metal layer 205, which can be steel or aluminum for example, is made from a plurality of generally planar rectangular metal sheets 206 positioned adjacent to each other to generally cover the full area of the intended enclosure component 155, and joined to each other, such as by riveting or welding. Following joining, the joined metal sheets 206 of sheet metal layer 205 are fastened with a suitable adhesive spread to the second opposing face of foam panels 214 (the face of foam panels 214 distal from structural layer 210).
[0048]It is preferred that the seams between adjacent foam panels 214 not overlay or coincide with the seams in the joined metal sheets 206 of shee...
PUM
| Property | Measurement | Unit |
|---|---|---|
| distance | aaaaa | aaaaa |
| perimeter | aaaaa | aaaaa |
| angle | aaaaa | aaaaa |
Abstract
Description
Claims
Application Information
 Login to View More
Login to View More - R&D
- Intellectual Property
- Life Sciences
- Materials
- Tech Scout
- Unparalleled Data Quality
- Higher Quality Content
- 60% Fewer Hallucinations
Browse by: Latest US Patents, China's latest patents, Technical Efficacy Thesaurus, Application Domain, Technology Topic, Popular Technical Reports.
© 2025 PatSnap. All rights reserved.Legal|Privacy policy|Modern Slavery Act Transparency Statement|Sitemap|About US| Contact US: help@patsnap.com



