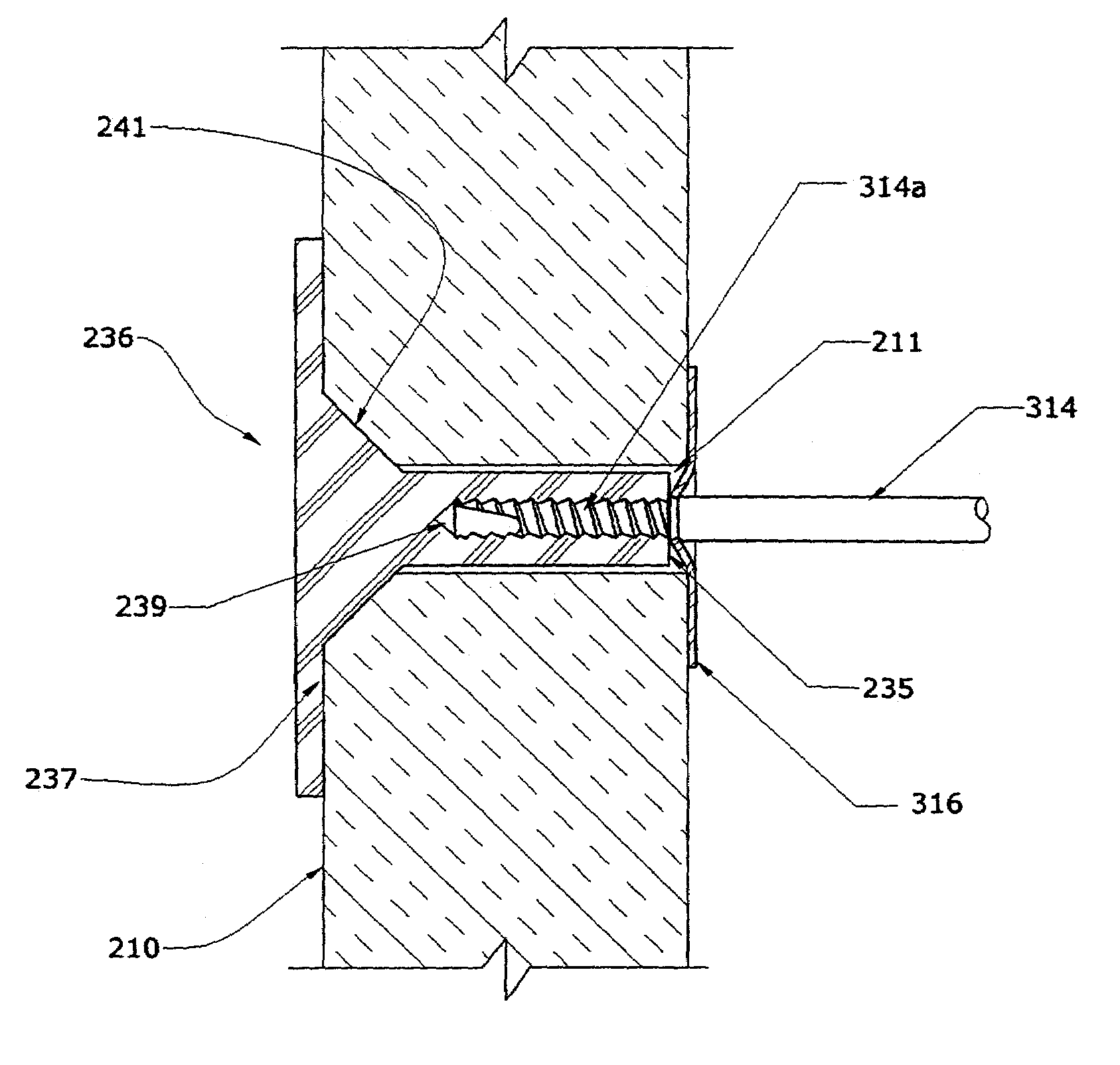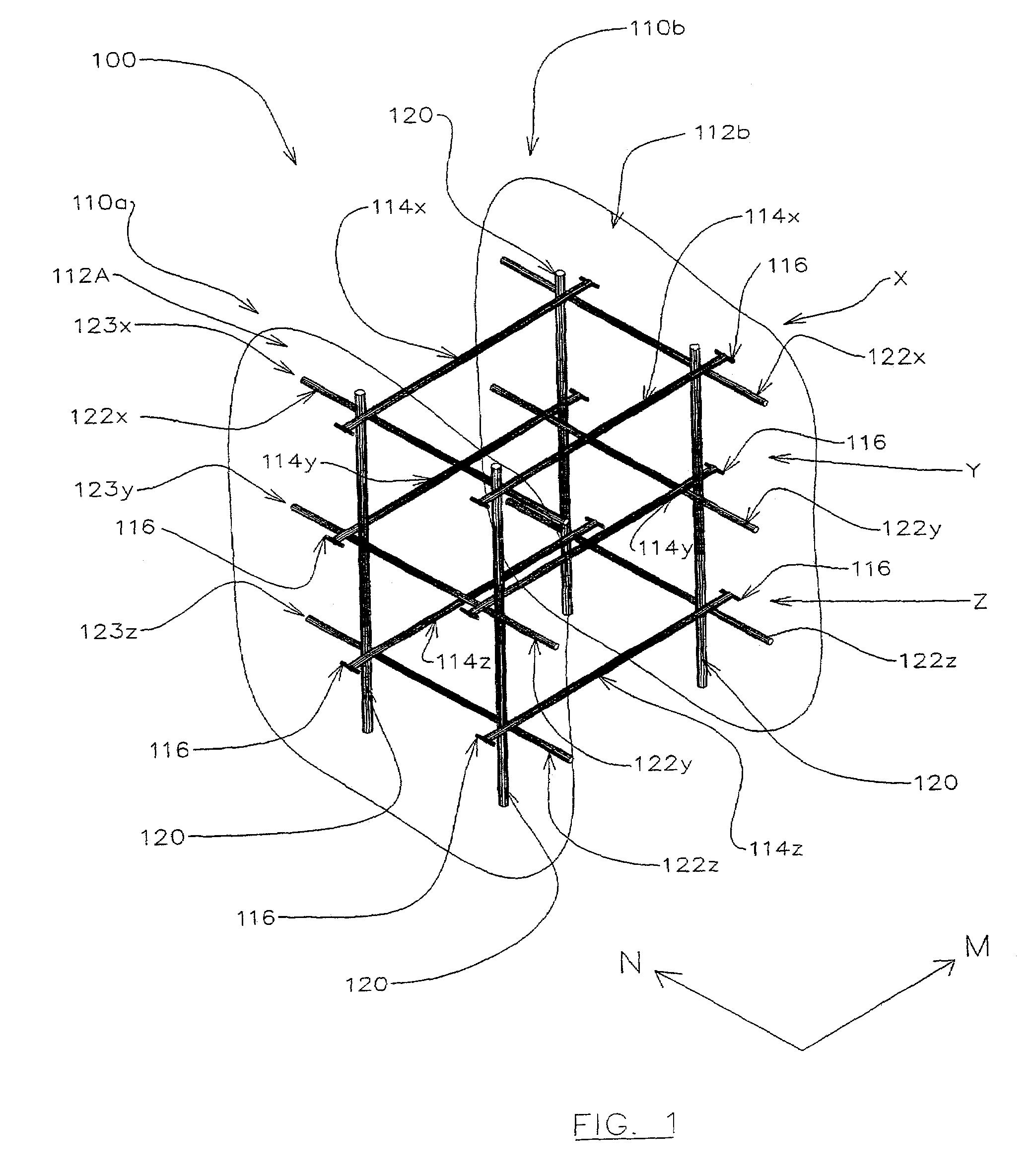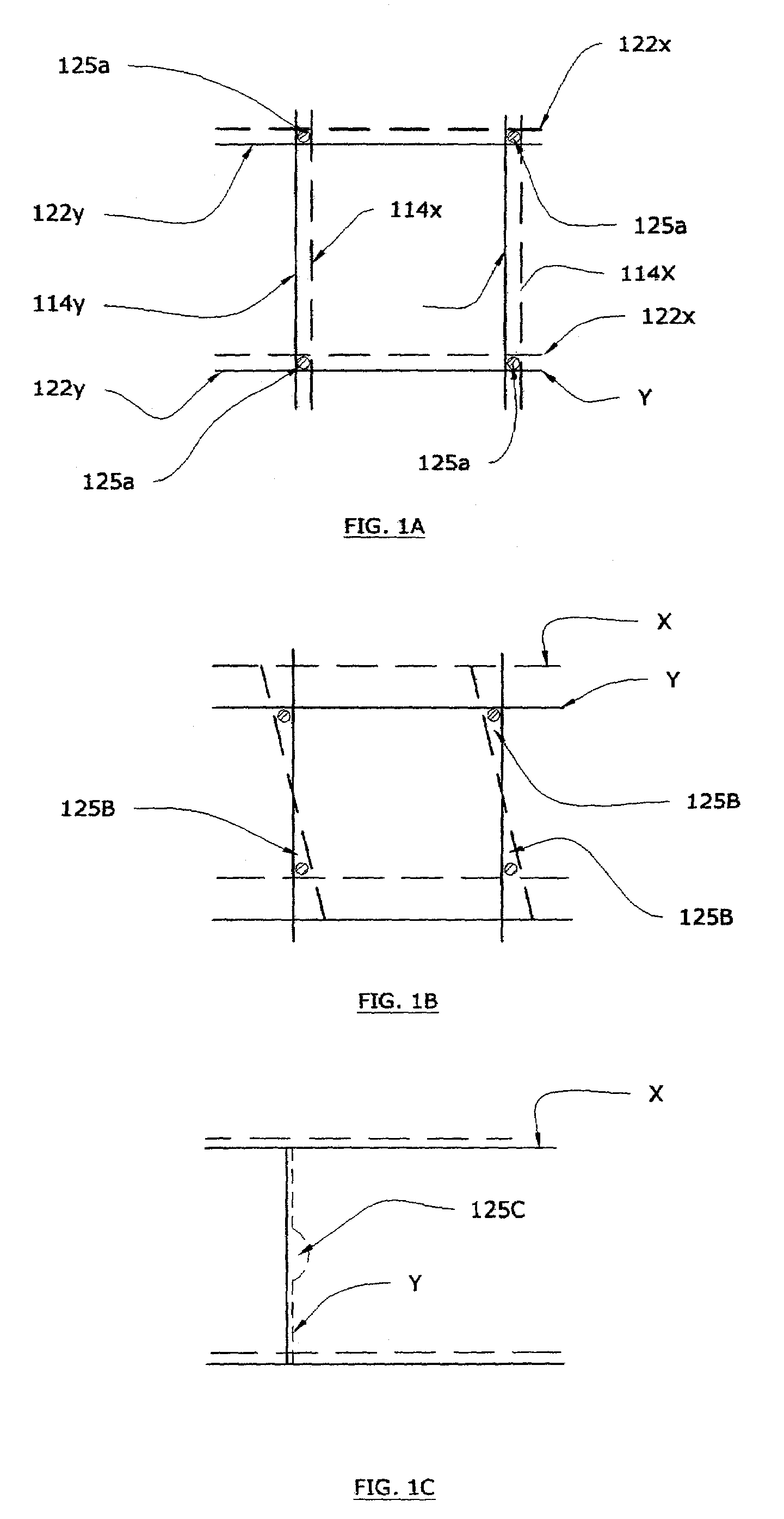3-D construction modules
a technology of prefabricated construction modules and construction modules, applied in the field of construction, can solve the problems of high labor intensity, complex and costly implementation of known design for reinforcement support, and the associated heat can have a negative impact on the structural stability of a concrete wall
- Summary
- Abstract
- Description
- Claims
- Application Information
AI Technical Summary
Benefits of technology
Problems solved by technology
Method used
Image
Examples
Embodiment Construction
[0117]With reference to FIG. 1, a schematic representation of part of a 3D construction module 100 is shown. Module 100 is preferably pre-fabricated prior to delivery to a construction site or directly on the construction site prior to installation into the design position, and comprises a pair of panels 110a, 110b (only portions 112a and 112b being shown in FIG. 1). Panels 110a, 110b held in spaced apart relation by means of transverse elements in the form of pairs of transverse rod members 114x, 114y and 114z each pair positioned in one of three vertical layers x, y and z.
[0118]The transverse rods each have stopper elements 116 mounted perpendicularly to the longitudinal axis of the transverse rods. The transverse rods ends are fixed to the panels 110a and 110b (although FIG. 1 does not show the attachment mechanism). The end of the transverse rods (referenced collectively as 114) can be attached to the panels 110 as described below, or in other conventional ways.
[0119]Stoppers 16...
PUM
 Login to View More
Login to View More Abstract
Description
Claims
Application Information
 Login to View More
Login to View More - R&D
- Intellectual Property
- Life Sciences
- Materials
- Tech Scout
- Unparalleled Data Quality
- Higher Quality Content
- 60% Fewer Hallucinations
Browse by: Latest US Patents, China's latest patents, Technical Efficacy Thesaurus, Application Domain, Technology Topic, Popular Technical Reports.
© 2025 PatSnap. All rights reserved.Legal|Privacy policy|Modern Slavery Act Transparency Statement|Sitemap|About US| Contact US: help@patsnap.com



