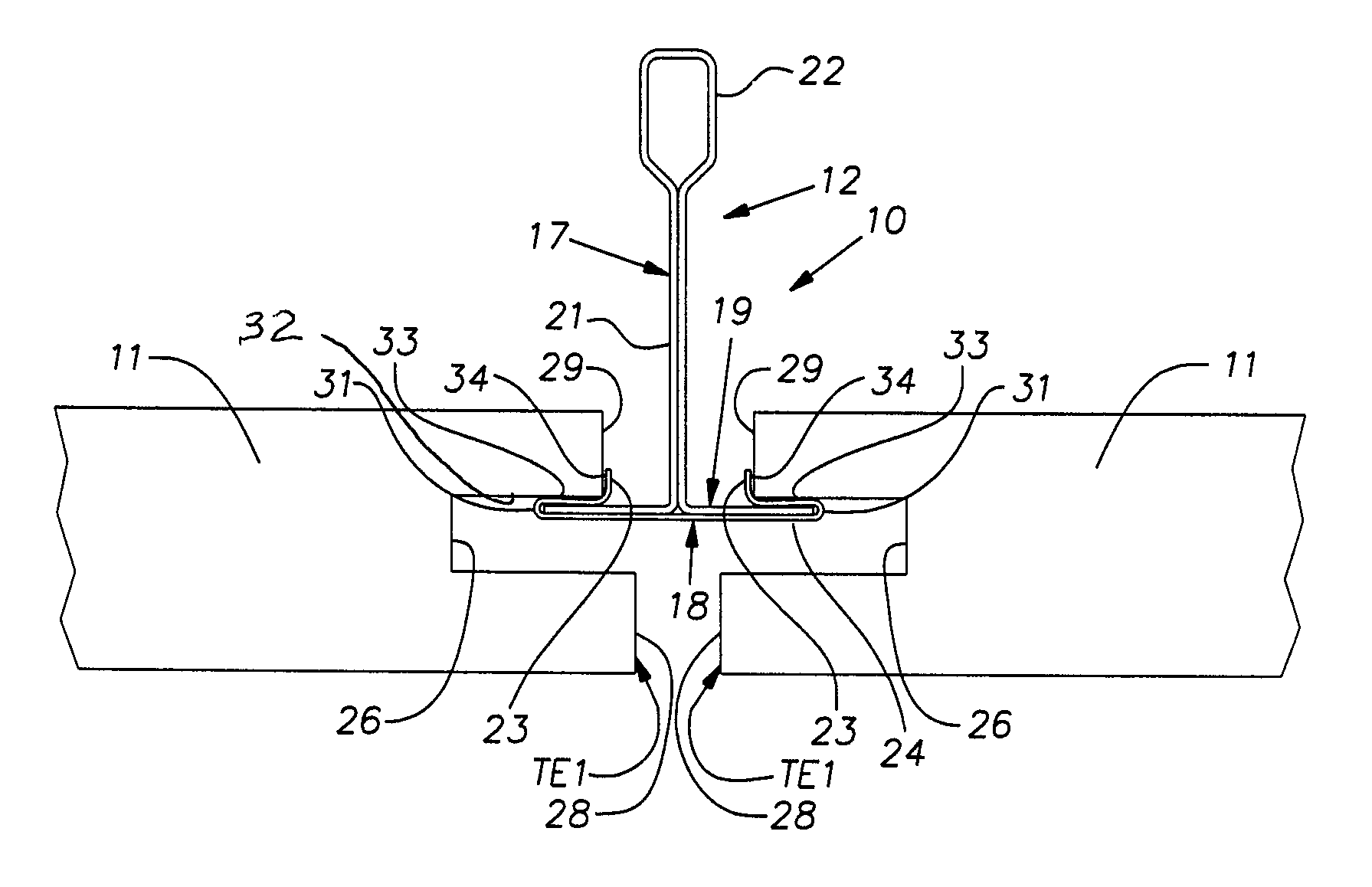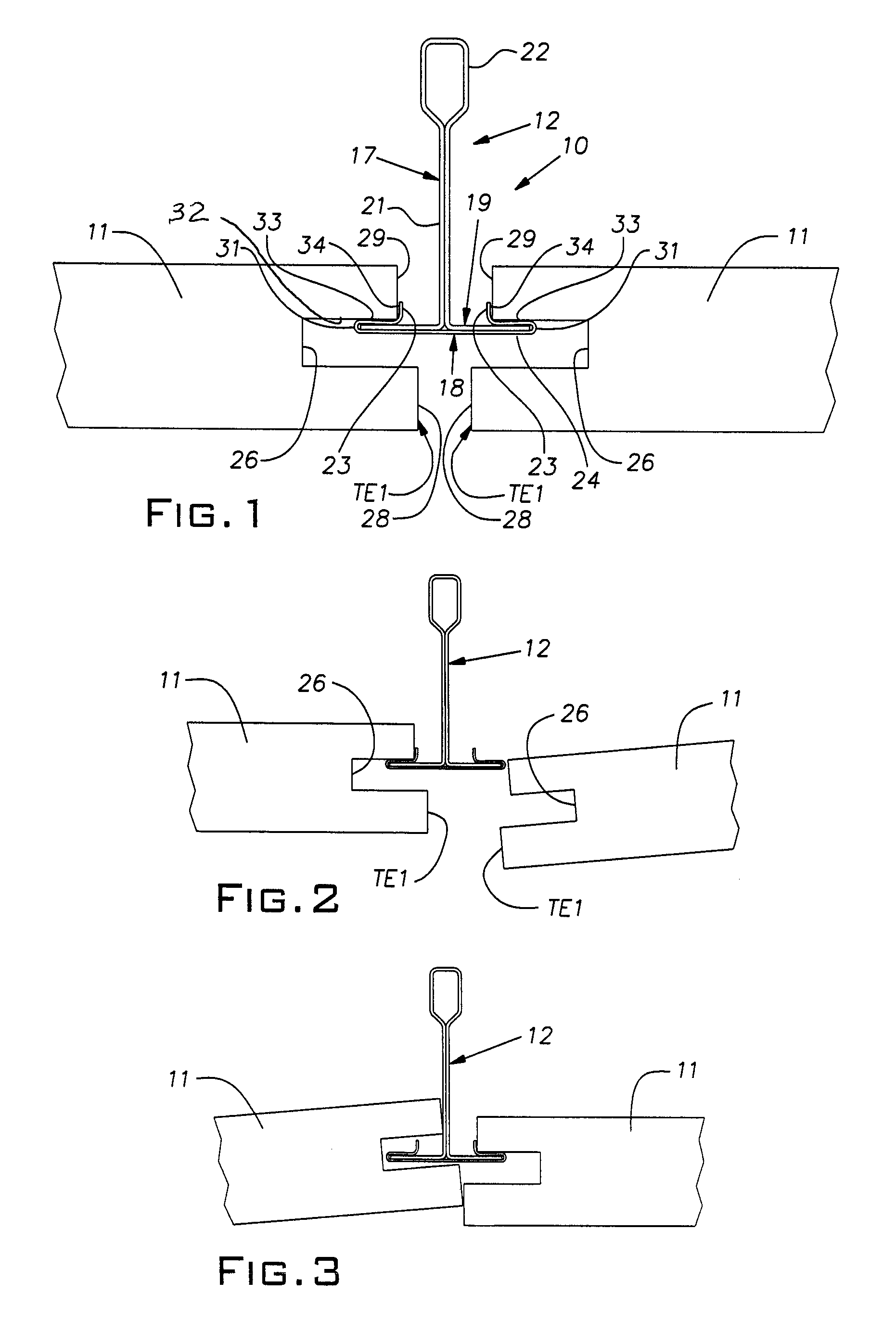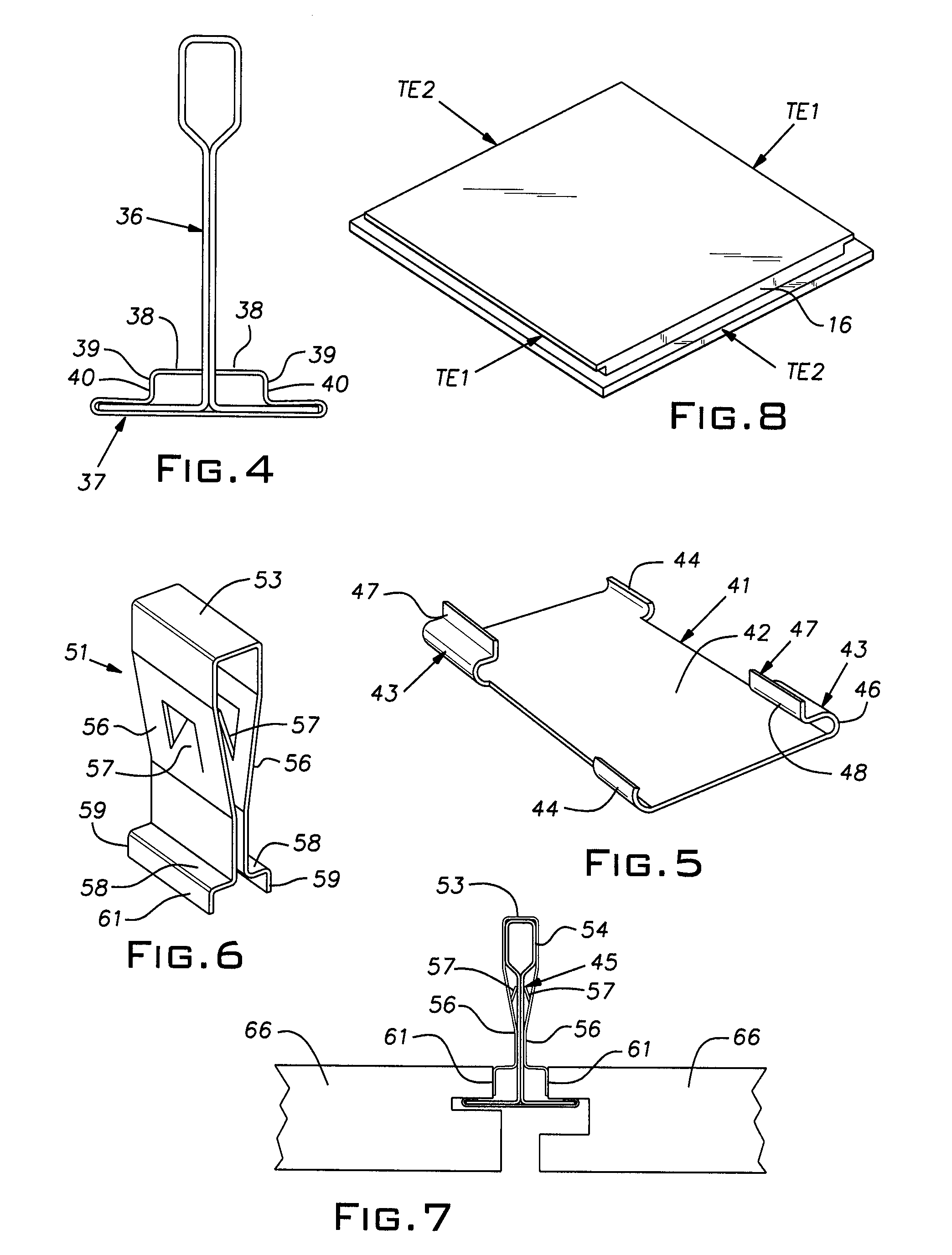Downwardly accessible lift-and-shift ceiling system
a lift-shift ceiling and downward-accessible technology, applied in the direction of girders, snap fasteners, buckles, etc., can solve the problems of difficult manufacturing with the required dimensional tolerances, easy damage, etc., and achieve less dimensional control, less complexity in shapes, and easy cutting
- Summary
- Abstract
- Description
- Claims
- Application Information
AI Technical Summary
Benefits of technology
Problems solved by technology
Method used
Image
Examples
Embodiment Construction
[0017]Referring now to the figures, a suspended ceiling system 10 comprises ceiling tiles 11 carried on grid tees 12. A pair of ceiling tiles 11, partially shown in FIGS. 1-3, and fully in FIG. 8, are mounted on grid tees, one of which is shown in FIGS. 1-3. The tiles 11 are of any rigid relatively low density composition, known in the art, and typically have acoustic and fire-resistant properties. The tiles 11, as shown in FIG. 8, are generally planar and rectangular in plan view, being typically nominally 2 foot by 2 foot (or metric equivalent) square or rectangular with 2 foot by 4 foot (or metric equivalent) nominal dimensions. The tiles 11 have edge details that are the same at opposite parallel edges but, with respect to a specific edge, is different at adjacent perpendicular edges. Tile edges TE1 correspond to rabbeted grooved edges shown in FIGS. 1-3, and tile edges TE2 are simply rabbeted, preferably with a square cut, and can be devoid of any groove or undercut. Vertical e...
PUM
 Login to View More
Login to View More Abstract
Description
Claims
Application Information
 Login to View More
Login to View More - R&D
- Intellectual Property
- Life Sciences
- Materials
- Tech Scout
- Unparalleled Data Quality
- Higher Quality Content
- 60% Fewer Hallucinations
Browse by: Latest US Patents, China's latest patents, Technical Efficacy Thesaurus, Application Domain, Technology Topic, Popular Technical Reports.
© 2025 PatSnap. All rights reserved.Legal|Privacy policy|Modern Slavery Act Transparency Statement|Sitemap|About US| Contact US: help@patsnap.com



