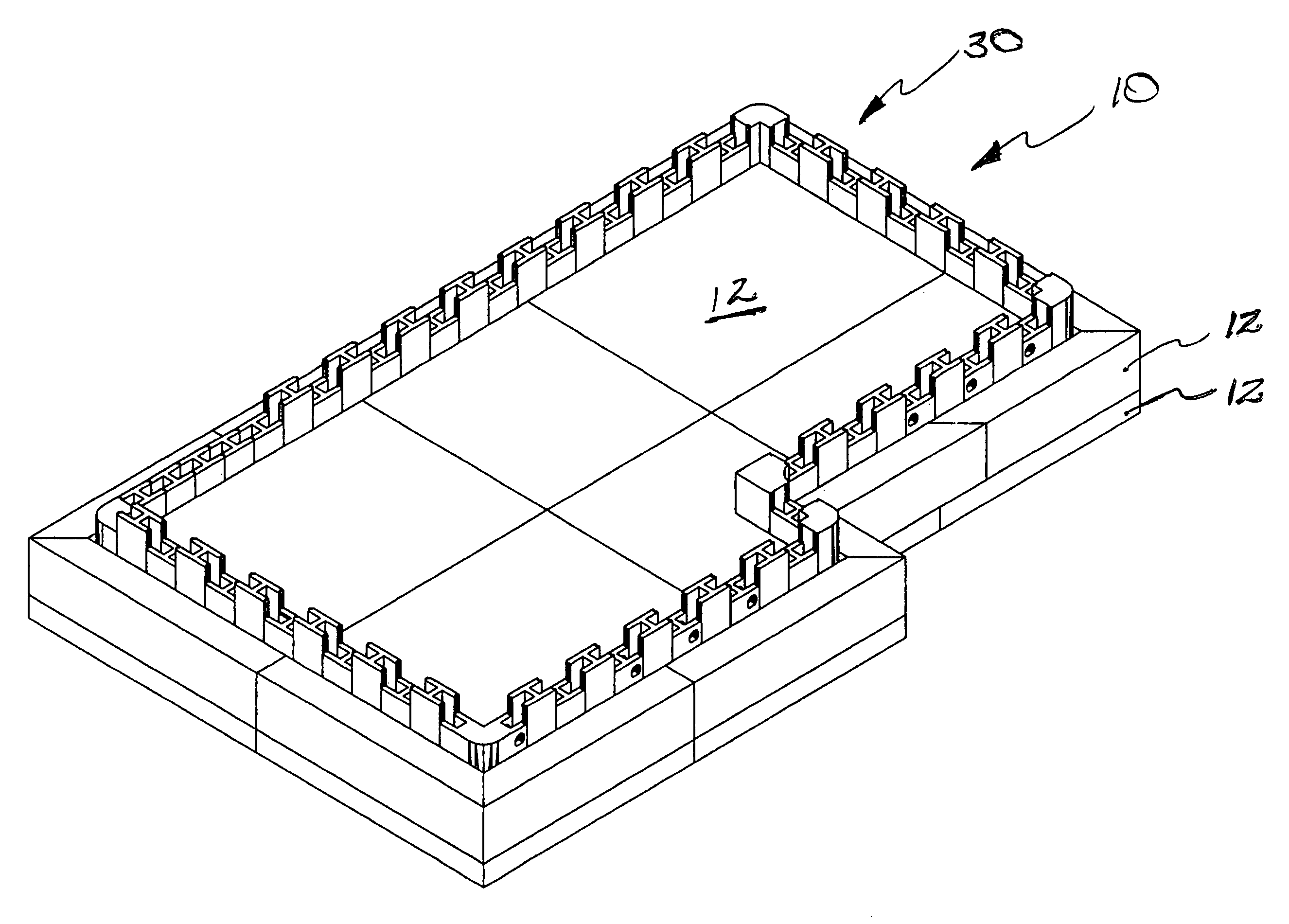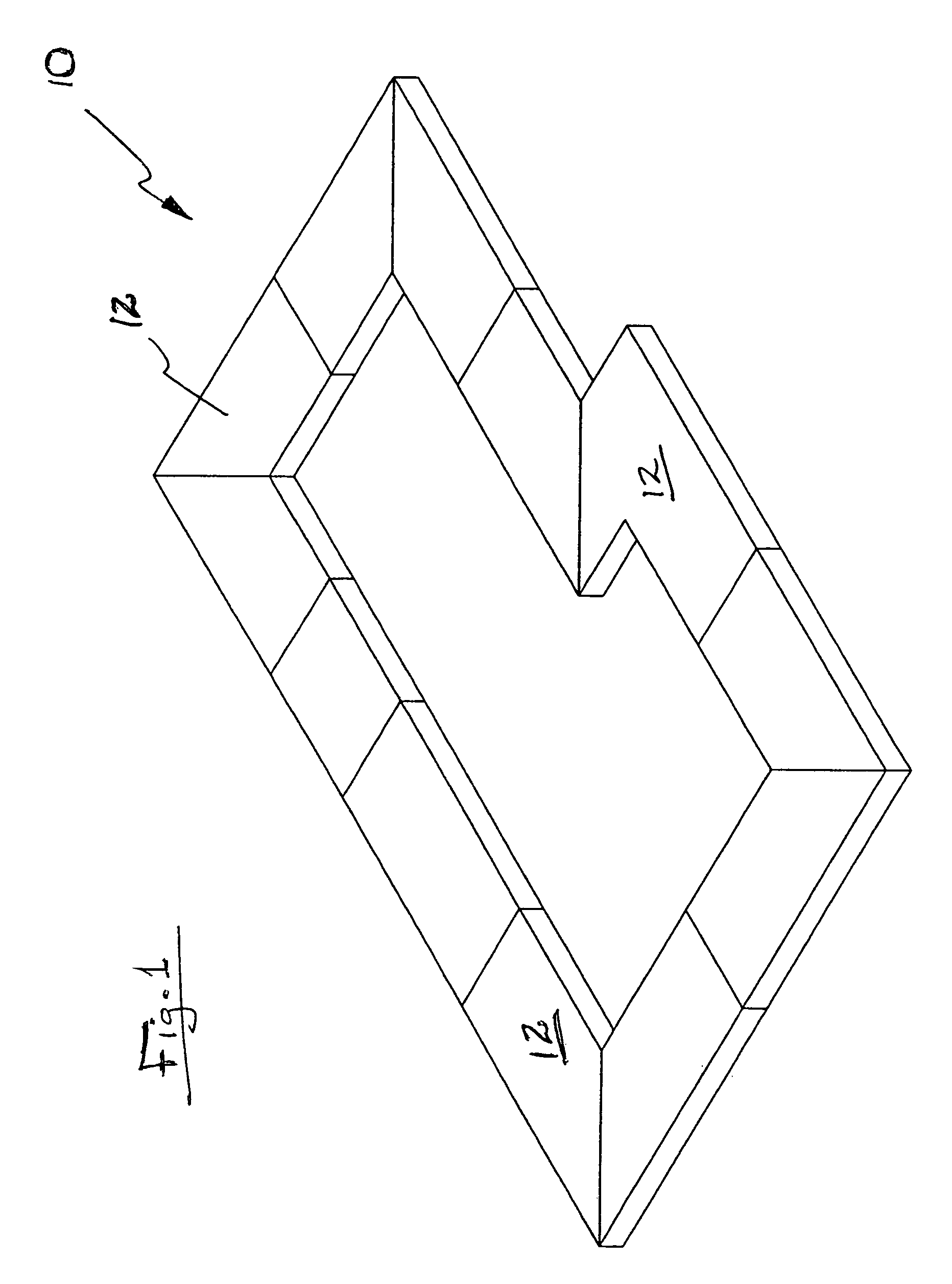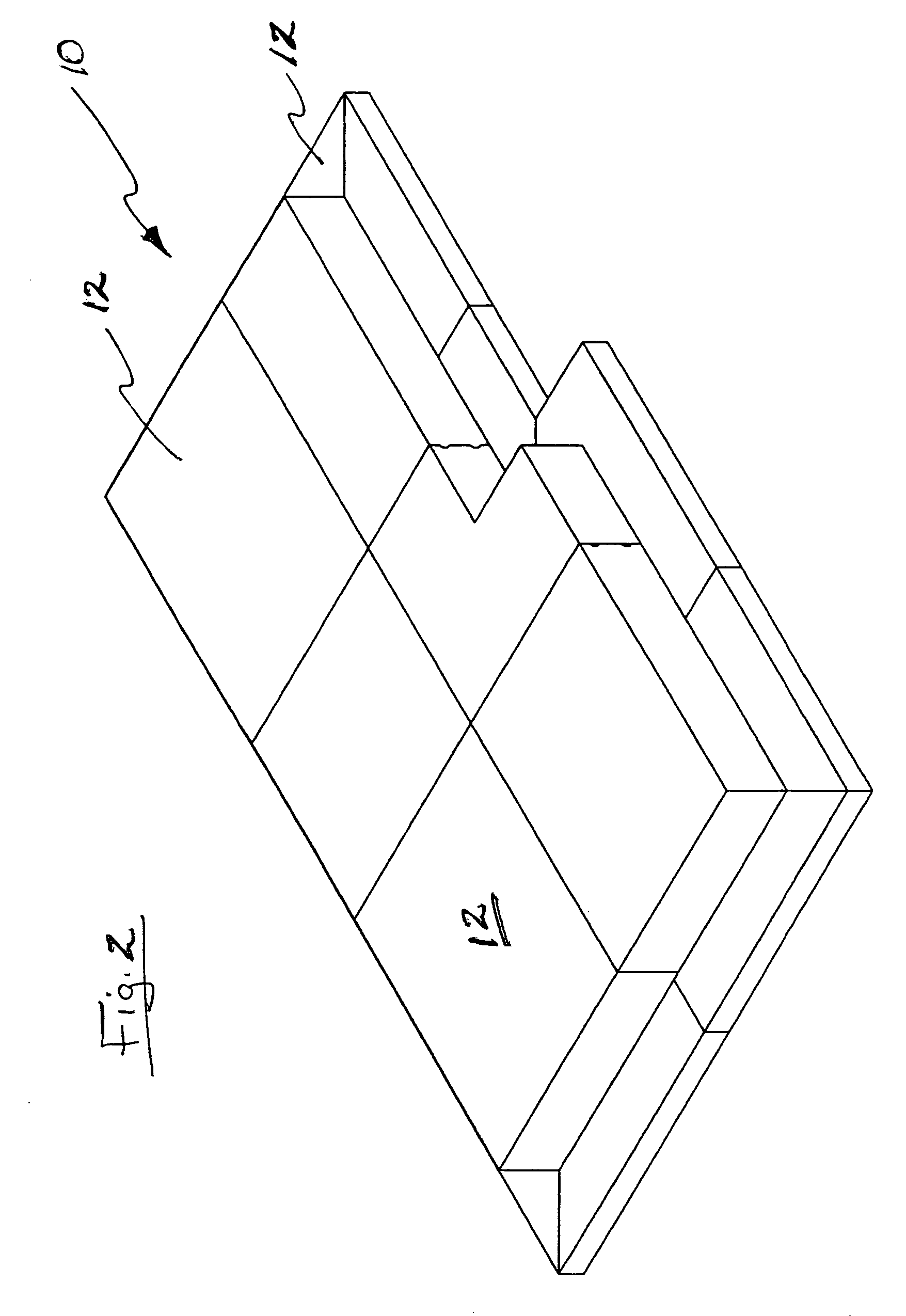Composite box building and the method of construction
a technology of composite boxes and building blocks, applied in the direction of building components, walls, building repairs, etc., can solve the problems of insufficient soundproofing, inconvenient installation, and insufficient soundproofing, and achieve the effect of superb soundproofing characteristics and energy efficiency
- Summary
- Abstract
- Description
- Claims
- Application Information
AI Technical Summary
Benefits of technology
Problems solved by technology
Method used
Image
Examples
Embodiment Construction
[0056]FIGS. 1-3 show a jig 10 being assembled from elements 12. The elements 12 can be formed from wood, metal, foam or GFRC coated foam. FIG. 23 shows three jigs 10, 11 and 10′ that can be used to assist in manufacturing the building. Jig 11 is the mirror opposite of jig 10 so that jig 11 can receive the foundation 20 when it is flipped over and inserted after being removed from jig 10.
[0057]FIGS. 4 and 5 show the first level of columns 30 assembled in the jig 10 and with the jig removed, respectively. The columns 40 are formed in a H shape. That is the legs / flanges 41 are longer than web 42. In an I-shaped beam, the legs are shorter than the web. The columns 40 can have tongue and groove edges as shown at 86, 87 of FIGS. 14 and 46, 47 of FIG. 41 to help in assembly and to add strength. The side wall 50 formed by the columns 40 which are, for example, 8 inches in thickness and 2 feet or less in width. The column 40 can be assembled from pieces of foam and glued together, extruded, ...
PUM
| Property | Measurement | Unit |
|---|---|---|
| thickness | aaaaa | aaaaa |
| thickness | aaaaa | aaaaa |
| thickness | aaaaa | aaaaa |
Abstract
Description
Claims
Application Information
 Login to View More
Login to View More - R&D
- Intellectual Property
- Life Sciences
- Materials
- Tech Scout
- Unparalleled Data Quality
- Higher Quality Content
- 60% Fewer Hallucinations
Browse by: Latest US Patents, China's latest patents, Technical Efficacy Thesaurus, Application Domain, Technology Topic, Popular Technical Reports.
© 2025 PatSnap. All rights reserved.Legal|Privacy policy|Modern Slavery Act Transparency Statement|Sitemap|About US| Contact US: help@patsnap.com



