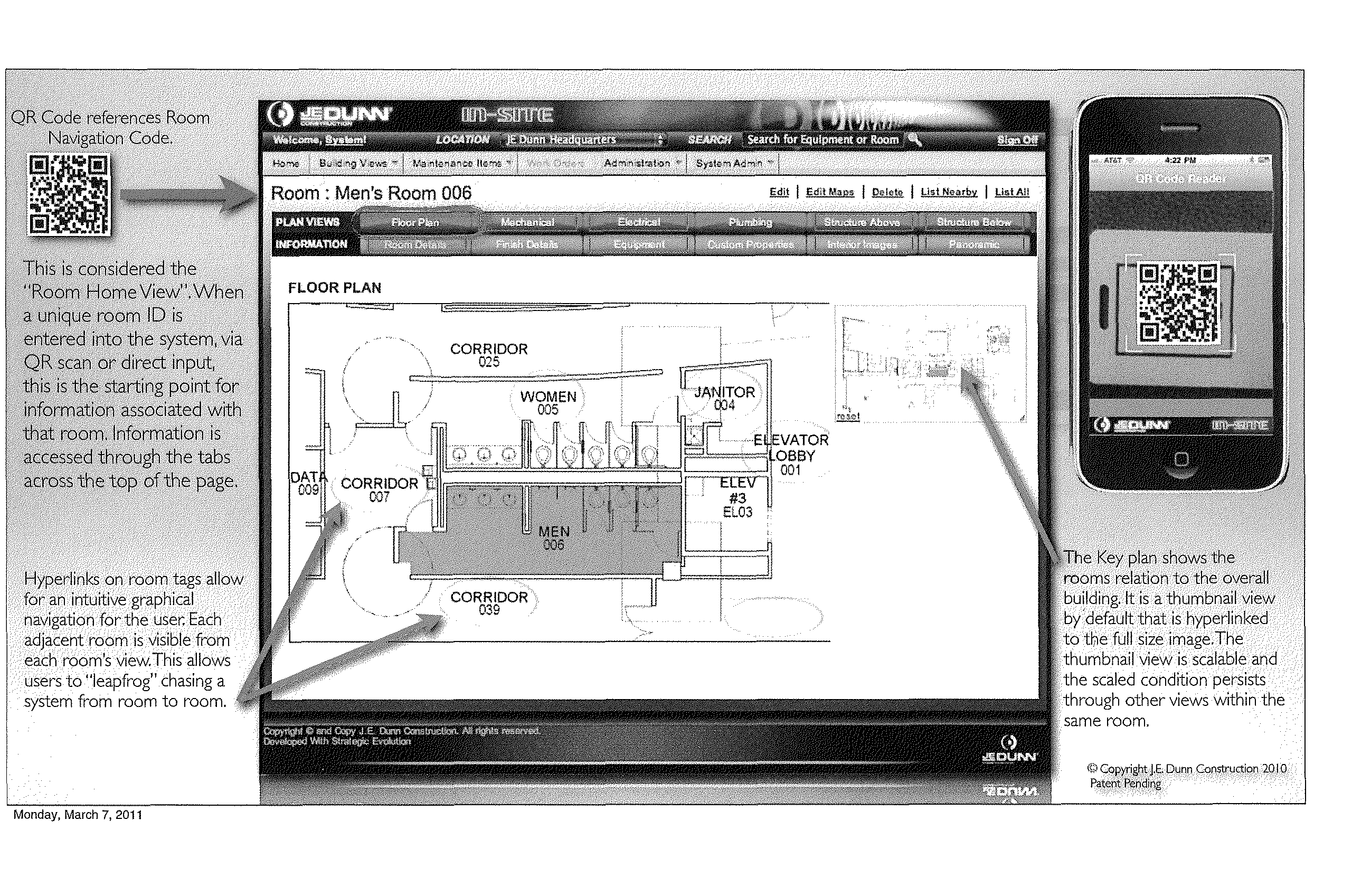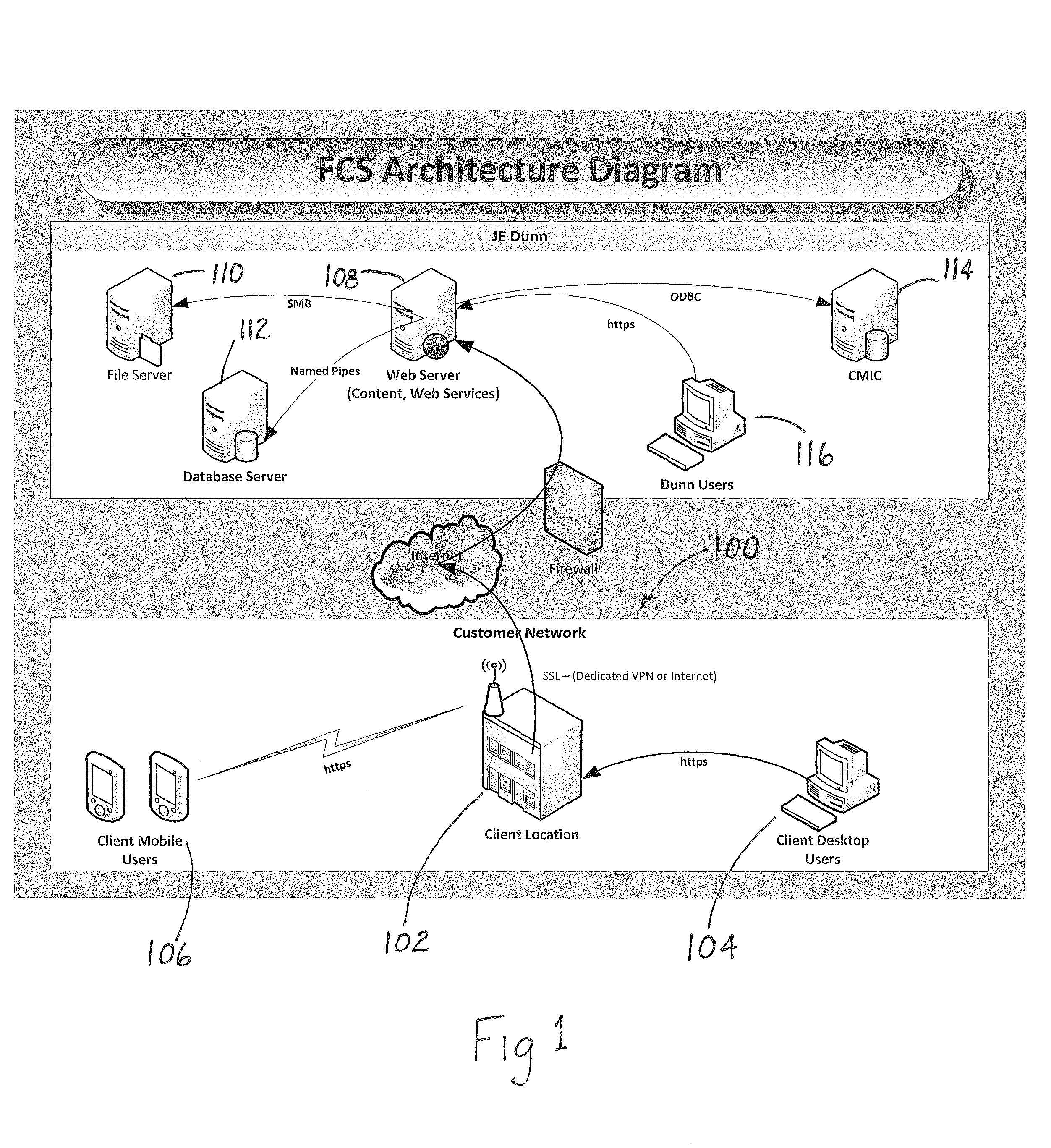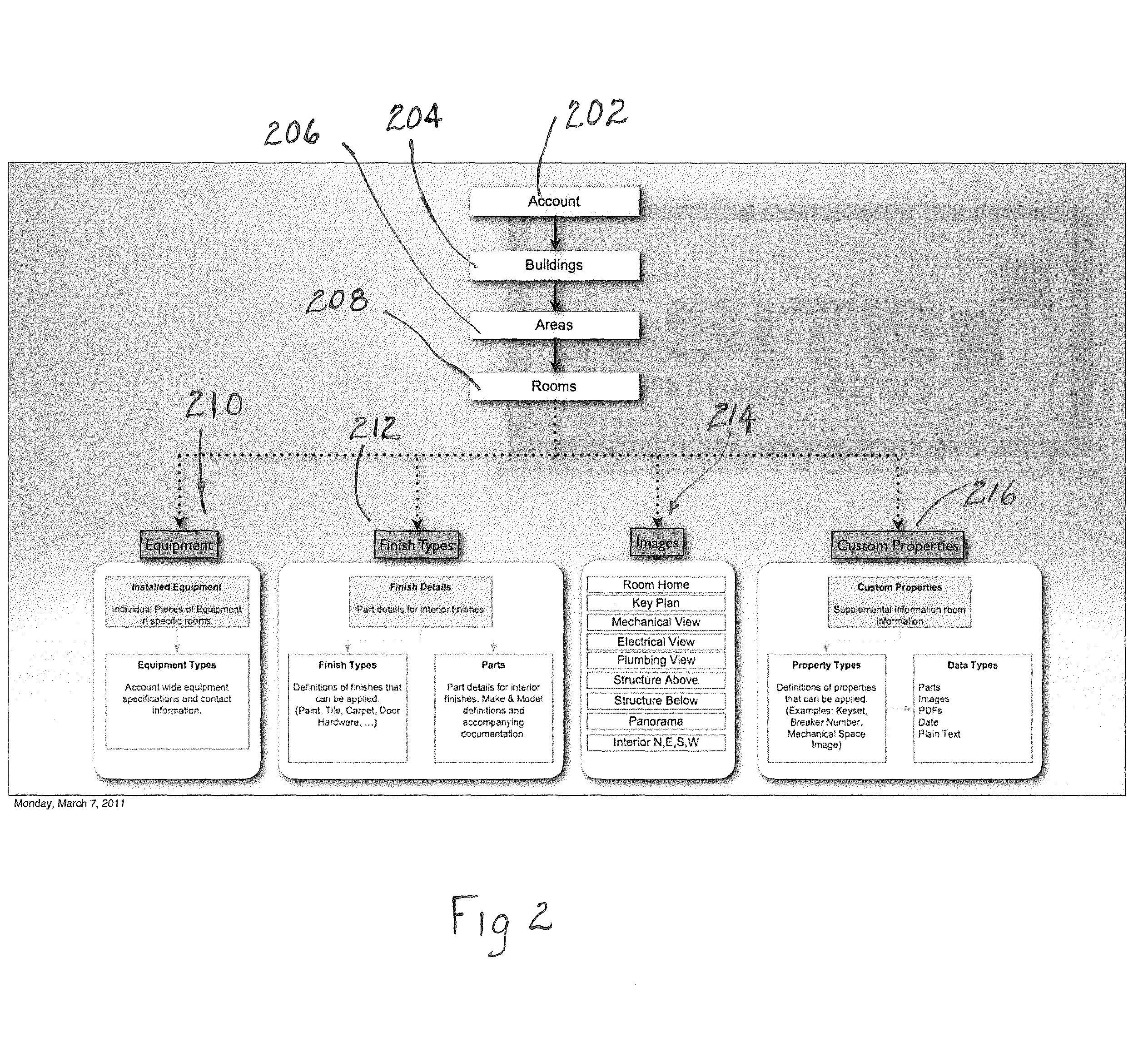System and method for managing facility content and equipment information
a technology for managing facilities and equipment, applied in the field of facilities management, can solve the problems of increasing the complexity of maintaining buildings, increasing and increasing the amount of information, and achieve the effect of reducing the cost of ongoing implementation
- Summary
- Abstract
- Description
- Claims
- Application Information
AI Technical Summary
Benefits of technology
Problems solved by technology
Method used
Image
Examples
Embodiment Construction
[0050]According to the embodiment(s) of the present invention, various views are illustrated in FIG. 1-41 and like reference numerals are being used consistently throughout to refer to like and corresponding parts of the invention for all of the various views and figures of the drawing.
[0051]One embodiment of the present invention comprising a facility's content system and database teaches a novel system and method for managing a building.
[0052]The user interface (UI) of the present invention is a browser based application having a navigation scheme. There are various navigation levels for drilling down to specific data being accessed. The main page has various different navigation tabs that can be selected by the user thereby initiating a collection of data for presenting the data fields in a screen format as defined by the rules or schema of the tab selected. The home page for each building selected can serve as a starting point for navigating to specific information regarding the...
PUM
 Login to View More
Login to View More Abstract
Description
Claims
Application Information
 Login to View More
Login to View More - R&D
- Intellectual Property
- Life Sciences
- Materials
- Tech Scout
- Unparalleled Data Quality
- Higher Quality Content
- 60% Fewer Hallucinations
Browse by: Latest US Patents, China's latest patents, Technical Efficacy Thesaurus, Application Domain, Technology Topic, Popular Technical Reports.
© 2025 PatSnap. All rights reserved.Legal|Privacy policy|Modern Slavery Act Transparency Statement|Sitemap|About US| Contact US: help@patsnap.com



