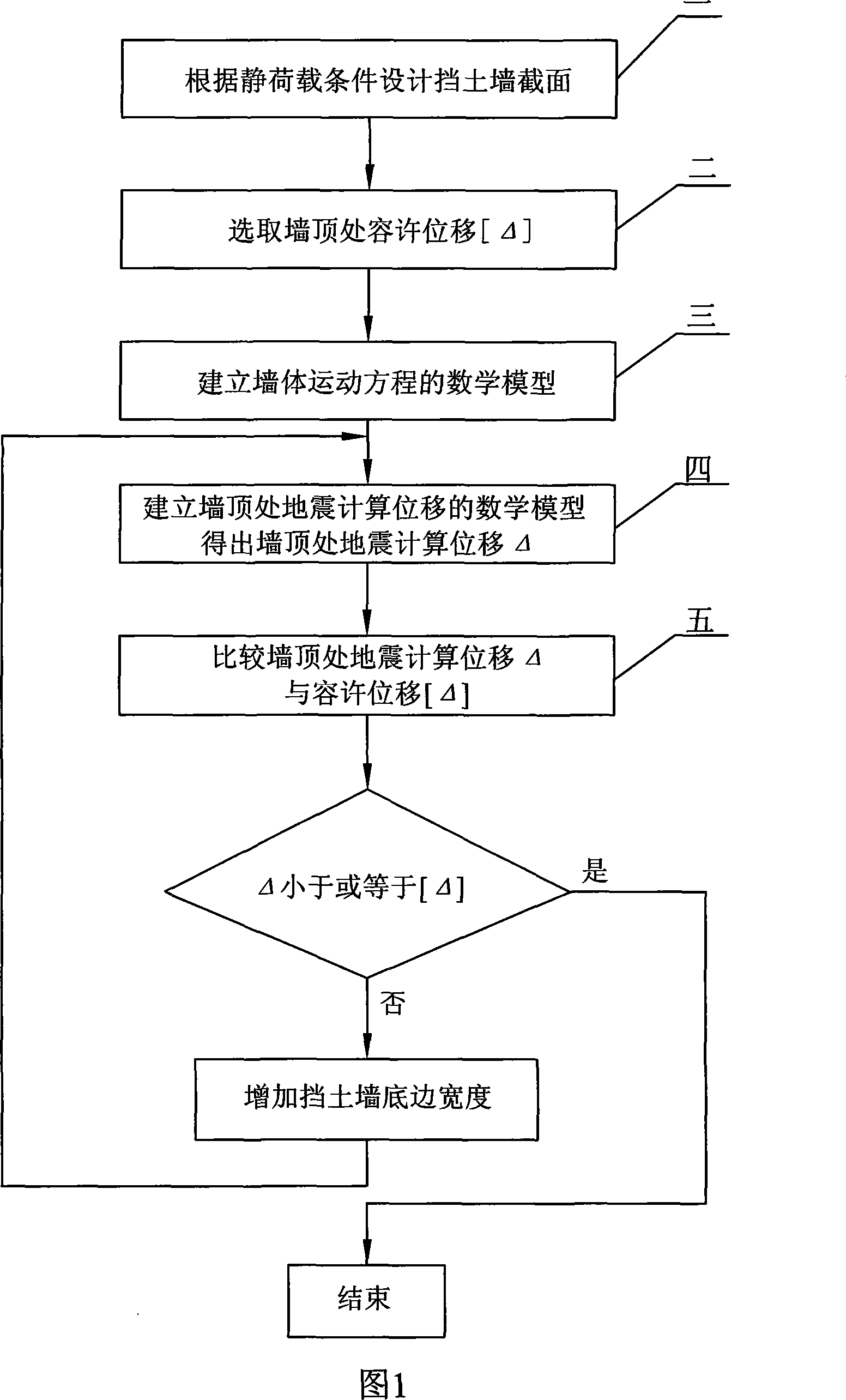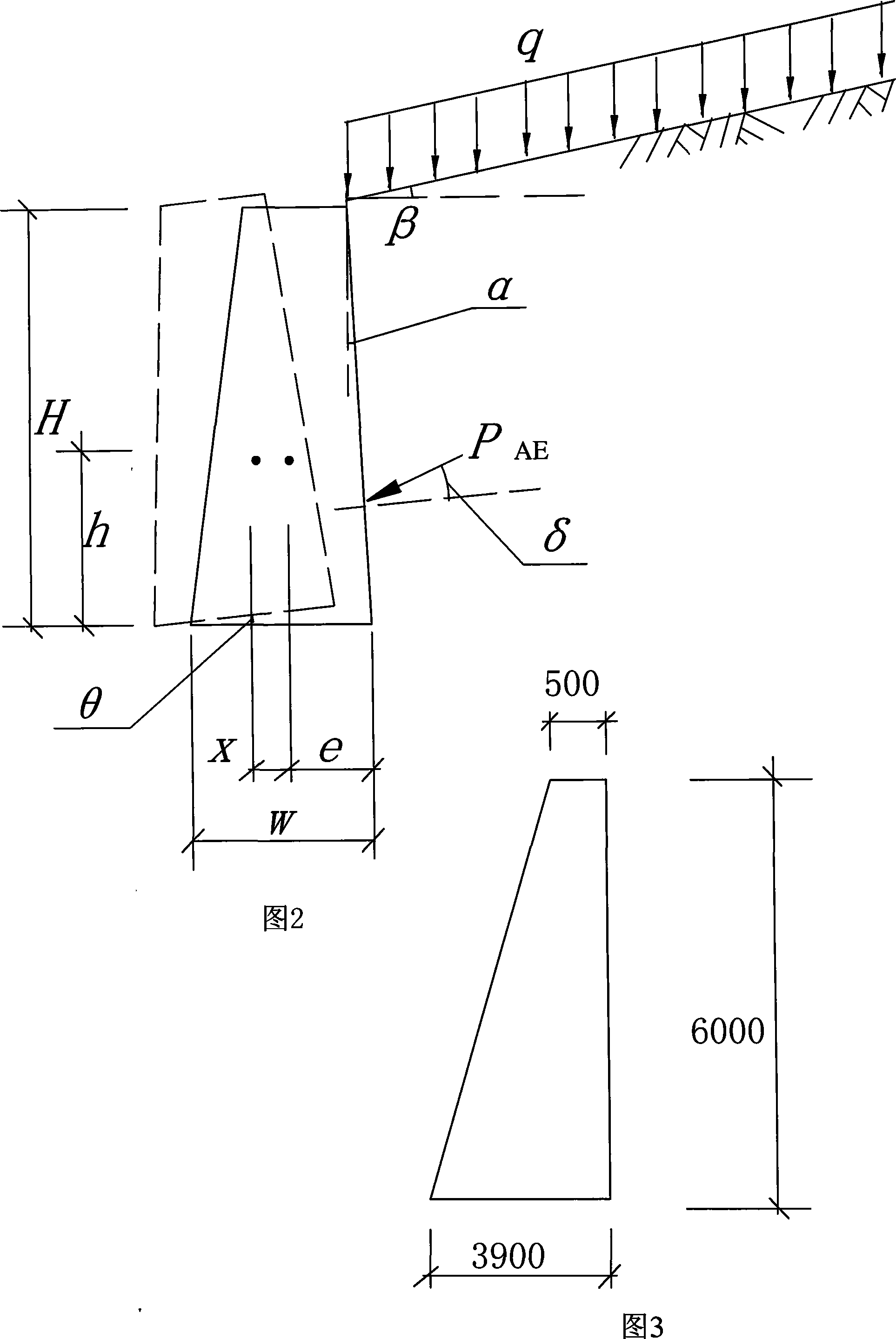Gravity bulkhead design method based on earthquake displacement
A design method and retaining wall technology, applied in calculation, infrastructure engineering, water conservancy engineering, etc., can solve the problem of not considering the sliding displacement and rotational displacement of the wall, the large difference in the allowable displacement of the design of the retaining wall, and insufficient displacement estimation Impact and other issues
- Summary
- Abstract
- Description
- Claims
- Application Information
AI Technical Summary
Problems solved by technology
Method used
Image
Examples
specific Embodiment approach 1
[0026] Specific embodiment one: the design method of the gravity type retaining wall based on earthquake displacement of the present embodiment is realized according to the following steps:
[0027] Step 1. Design the retaining wall section according to the static load condition;
[0028] Step 2. Select the allowable displacement at the top of the wall as [Δ]=300 k h (unit: mm), where k h is the horizontal seismic coefficient; the [Δ]=300·k h It is determined in accordance with the relevant recommendations of the European specification Eurocode-8;
[0029] Step 3. Establish the mathematical model of the wall motion equation, and calculate the wall rotation angle θ and horizontal sliding displacement x by numerically integrating the wall motion equation. The wall motion equation is as follows:
[0030] m mh mh I ...
specific Embodiment approach 2
[0043] Specific implementation mode 2: In this implementation mode, in step 5, the width w of the bottom edge of the retaining wall is increased by 300mm. Compare the earthquake calculated displacement Δ and the allowable displacement [Δ] at the top of the wall. If the calculated displacement exceeds the allowable displacement, increase the width w of the bottom edge of the retaining wall by 300mm and then return to the previous step to calculate, which can quickly achieve the design goal and reduce the number of checking calculations . When the width w of the bottom edge of the retaining wall increases, the mass m of the wall, the moment of inertia I of the wall, and the height h of the center of gravity of the wall should all be recalculated, which is the basic common sense of those skilled in the art. Other steps are the same as in the first embodiment.
specific Embodiment approach 3
[0044] Specific embodiment three: as shown in Figure 3, use the section of retaining wall designed by the present invention method, when the top width of retaining wall is 500mm, and when the height of wall is 6000mm, finally calculate the bottom edge width of retaining wall to be 3900mm. The plain concrete gravity retaining wall is 6m high and the wall weight is 25kN / m 3 , foundation soil weight 19kN / m 3 , internal friction angle 35°, void ratio 0.45, water content 10%, Poisson's ratio 0.3; fill weight 22kN / m 3 , the internal friction angle is 33°, the cohesion force is 11kPa, the wall-soil friction angle is 22°; the allowable displacement of the top of the wall is 0.10m. The section size is designed according to the static condition, and the width of the bottom is 3.6m; the synthetic acceleration record is input at the base, and the calculated seismic displacement is 0.15m, which is greater than the allowable displacement; the bottom is enlarged by 0.3m and modified to 3.9m...
PUM
 Login to View More
Login to View More Abstract
Description
Claims
Application Information
 Login to View More
Login to View More - R&D
- Intellectual Property
- Life Sciences
- Materials
- Tech Scout
- Unparalleled Data Quality
- Higher Quality Content
- 60% Fewer Hallucinations
Browse by: Latest US Patents, China's latest patents, Technical Efficacy Thesaurus, Application Domain, Technology Topic, Popular Technical Reports.
© 2025 PatSnap. All rights reserved.Legal|Privacy policy|Modern Slavery Act Transparency Statement|Sitemap|About US| Contact US: help@patsnap.com



