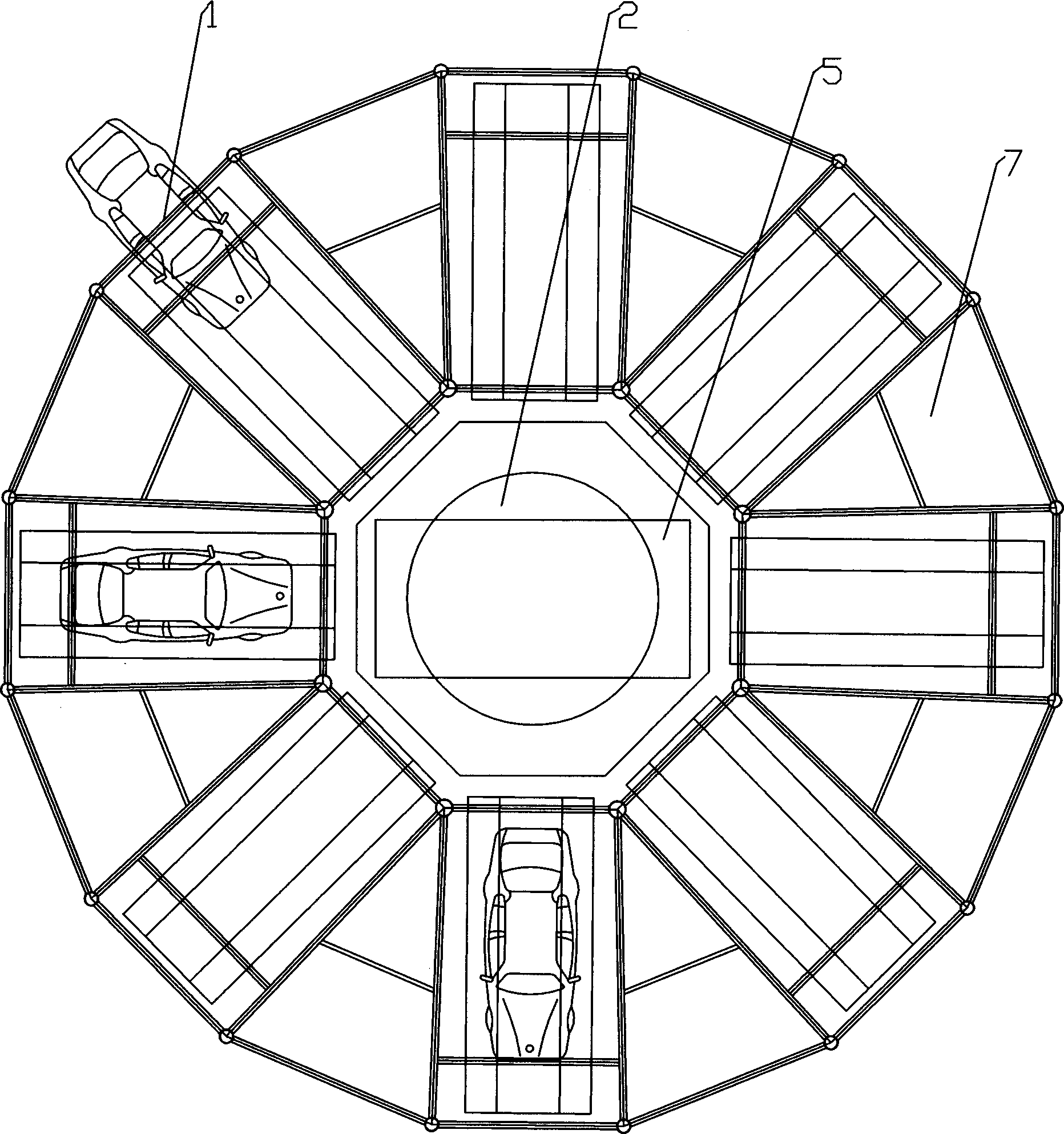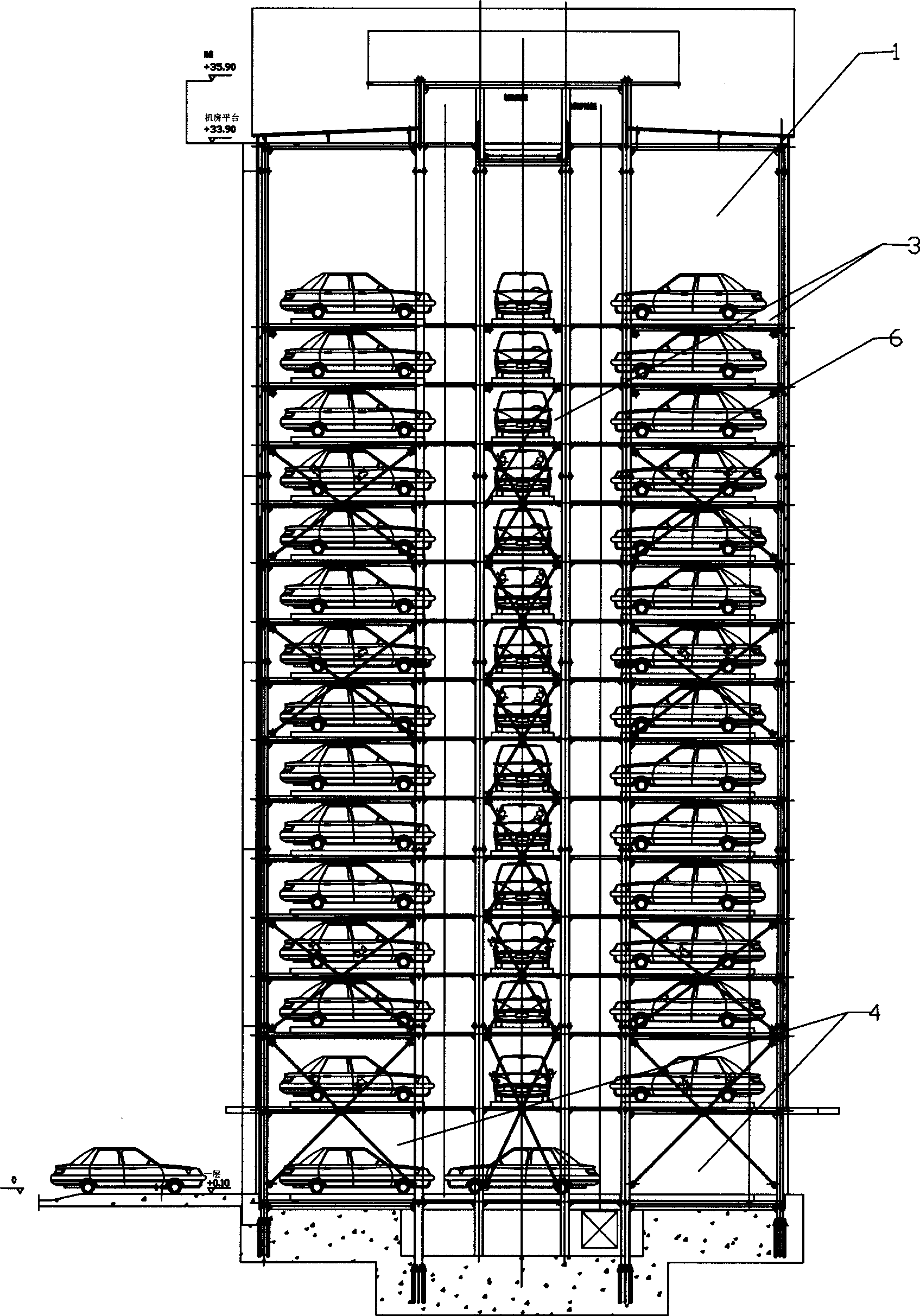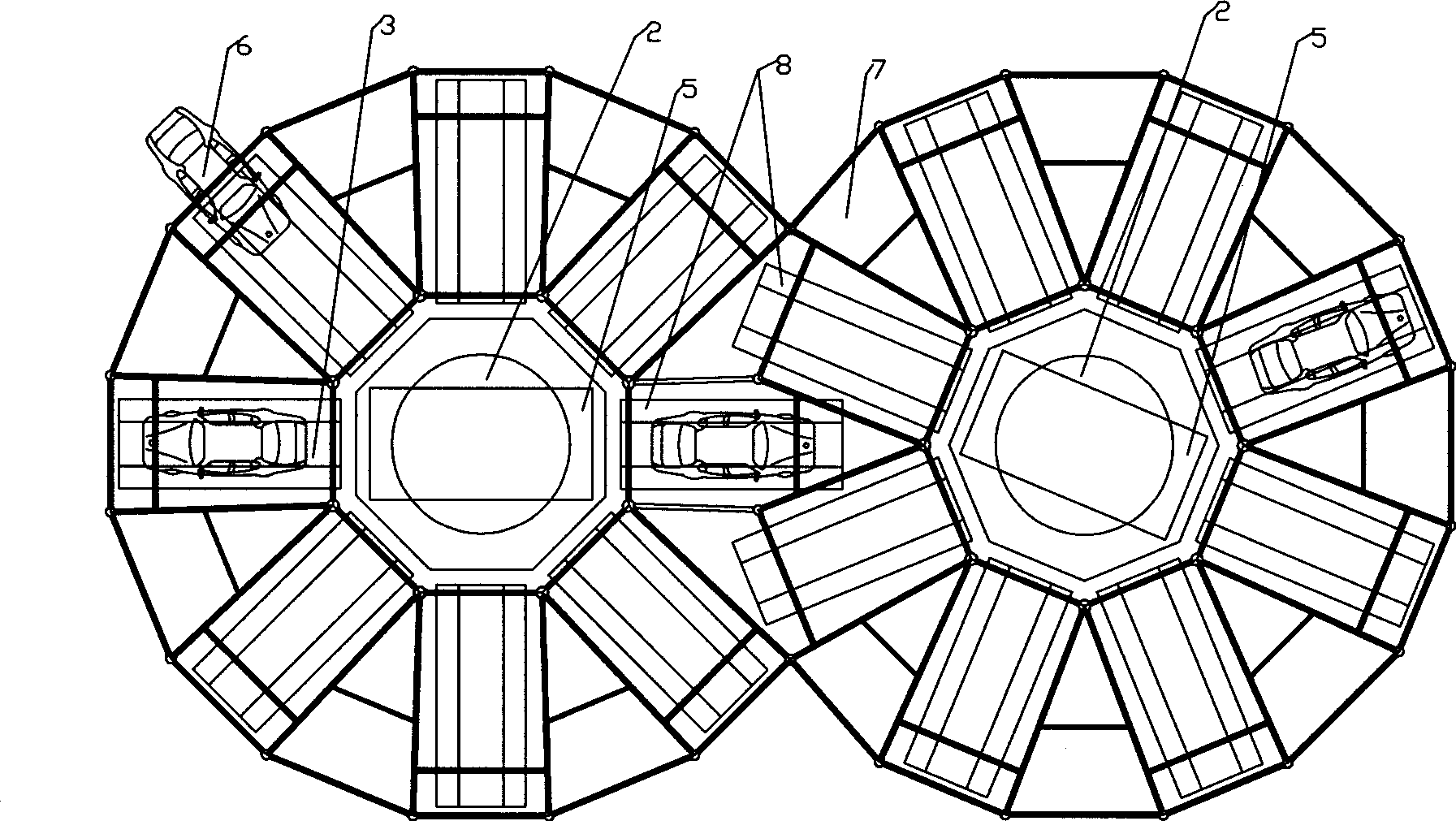Multi-port cluster tower type multi-storied garage
A three-dimensional garage and multiple entrances and exits technology, which is applied in the direction of buildings, building types, and buildings where cars are parked, can solve problems such as vehicle congestion, land resource shortage, and problems that have not been well resolved, and achieve the increase and decrease of the width of the entrance and exit. The difficulty of parking, the effect of increasing buffer capacity
- Summary
- Abstract
- Description
- Claims
- Application Information
AI Technical Summary
Problems solved by technology
Method used
Image
Examples
Embodiment Construction
[0015] Such as figure 1 and figure 2 As shown, the present invention is an improvement made on the tower-type three-dimensional garage. The existing tower-type three-dimensional garage 1 includes a lift 2 arranged at its center, and a plurality of parking spaces 3 arranged radially. The section of the garage 1 is a polygon, on which a parking space 3 is set every other side, which is a hexagon as shown in the figure, and eight parking spaces are set in total. The structure of each floor is the same, but the parking spaces on the ground floor can be partially or completely used as parking passages 4 according to needs. Generally speaking, a single tower garage with 3 to 4 parking passages can meet the requirements. However, in places with obvious commute peaks such as large office buildings, all parking passages can be reserved to increase the buffer capacity of the garage. Form a separate tower type three-dimensional garage by above-mentioned structure. In addition to the ...
PUM
 Login to View More
Login to View More Abstract
Description
Claims
Application Information
 Login to View More
Login to View More - R&D
- Intellectual Property
- Life Sciences
- Materials
- Tech Scout
- Unparalleled Data Quality
- Higher Quality Content
- 60% Fewer Hallucinations
Browse by: Latest US Patents, China's latest patents, Technical Efficacy Thesaurus, Application Domain, Technology Topic, Popular Technical Reports.
© 2025 PatSnap. All rights reserved.Legal|Privacy policy|Modern Slavery Act Transparency Statement|Sitemap|About US| Contact US: help@patsnap.com



