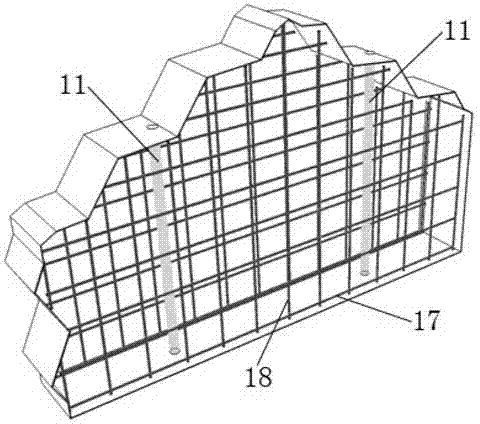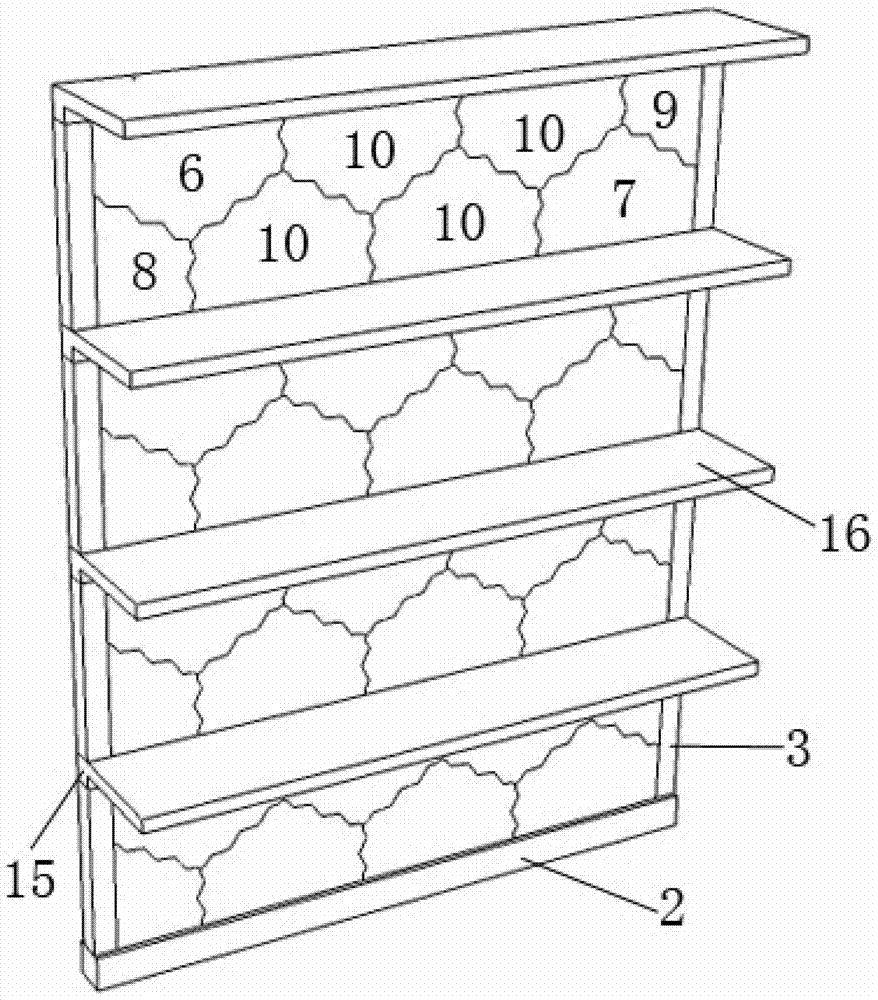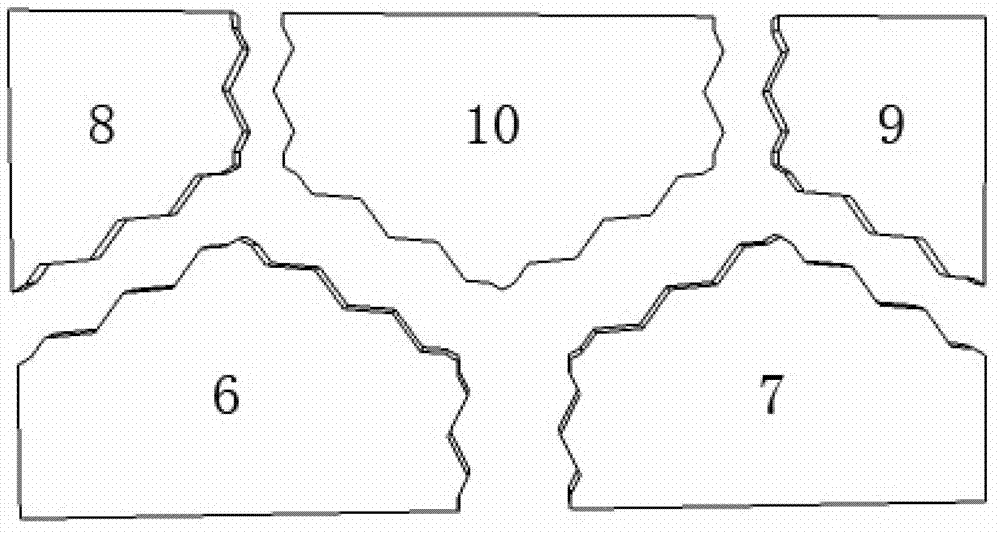Assembly interlocking prestressing force shear wall system and construction method thereof
A shear wall and prestressing technology, which is applied in the field of assembled interlocking prestressed shear wall systems, can solve the problems of easy formation of cross cracks, reduced wall bearing capacity, and difficult repair work, so as to achieve less wall cracks and easier assembly The effect of high degree and short construction period
- Summary
- Abstract
- Description
- Claims
- Application Information
AI Technical Summary
Problems solved by technology
Method used
Image
Examples
Embodiment 1
[0041] See attached figure 1 , attached Image 6 And attached Figure 9 , an assembled interlocking prestressed shear wall system, including prestressed tendons 1, cast-in-place foundation beams 2, sights 4, composite wall panels 5, cast-in-place columns 3, cast-in-place beams 15, and cast-in-place floor slabs 16. The cast-in-place foundation beam 2 with through holes 12 forms a "concave" frame with the cast-in-place column 3, and the composite wall panel is embedded in it through the prestressed tendon 1, and the sight 4 is installed after the prestressed tendon 1 is stretched, and then poured The cast-in-place beams 15, cast-in-place floor slabs 16 and cast-in-place columns 3 of the first layer form a new "concave" frame, and then assemble the second layer of composite wall panels 5. The construction of other layers is the result of this process. repeat.
[0042](a) Preparatory work: including the prefabrication preparation work of various wall panels in the composite wal...
PUM
 Login to View More
Login to View More Abstract
Description
Claims
Application Information
 Login to View More
Login to View More - R&D
- Intellectual Property
- Life Sciences
- Materials
- Tech Scout
- Unparalleled Data Quality
- Higher Quality Content
- 60% Fewer Hallucinations
Browse by: Latest US Patents, China's latest patents, Technical Efficacy Thesaurus, Application Domain, Technology Topic, Popular Technical Reports.
© 2025 PatSnap. All rights reserved.Legal|Privacy policy|Modern Slavery Act Transparency Statement|Sitemap|About US| Contact US: help@patsnap.com



