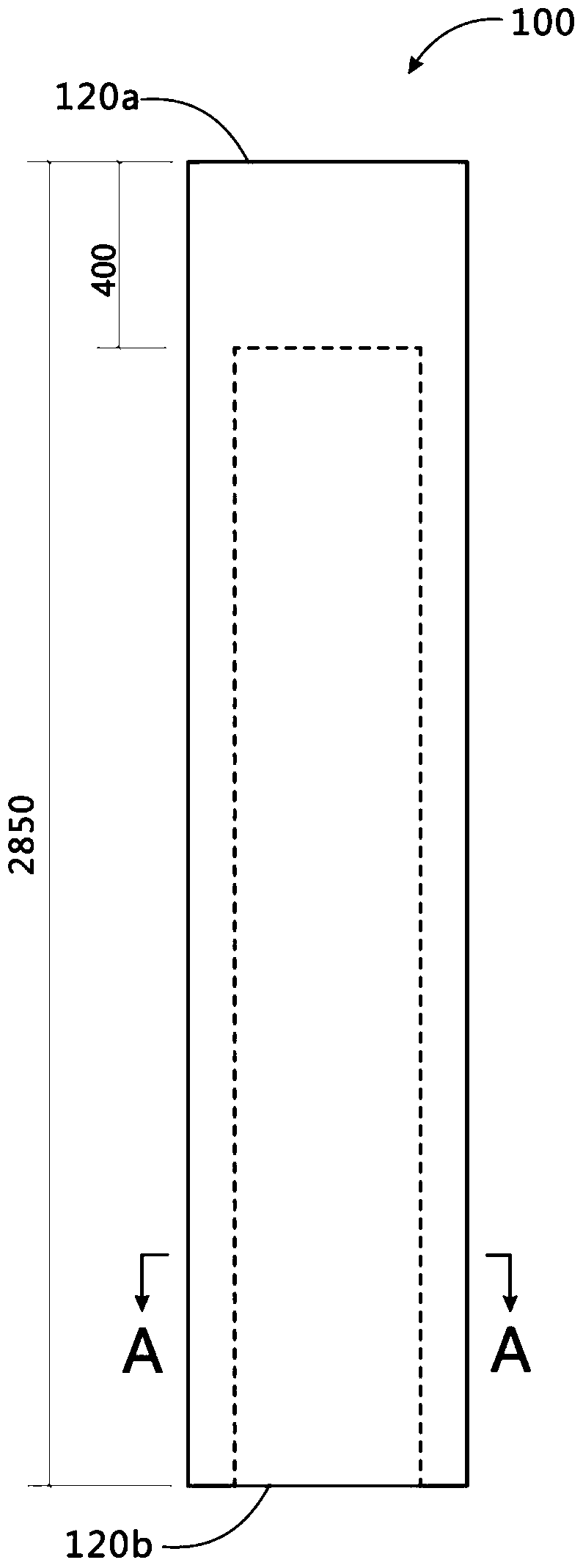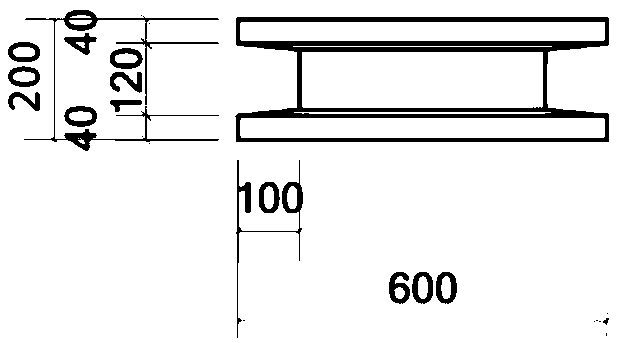Frame-shear wall structure and its construction method based on the assembly of strip prefabricated concrete wall panels with grooves on three sides
A technology of concrete wall panels and shear walls, which is applied to the frame-shear wall structure and its construction based on the assembly of strip-shaped prefabricated concrete wall panels with grooves on three sides, and the field of frame-shear wall structure construction, which can solve construction problems. Long construction period, many on-site labor and other issues, to achieve the effect of reducing labor intensity, reducing workload, and saving labor
- Summary
- Abstract
- Description
- Claims
- Application Information
AI Technical Summary
Problems solved by technology
Method used
Image
Examples
Embodiment Construction
[0029] In order to make the technical solutions, innovative features, objectives and effects of the present invention easy to understand, the present invention will be further elaborated and described below in conjunction with specific illustrations and through the following specific embodiments.
[0030] Figures 1A-1E A strip-shaped prefabricated concrete wall panel 100 with grooves on three sides used in a frame-shear wall structure building according to a specific embodiment of the present invention is schematically described. The strip-shaped prefabricated concrete wall panel 100 has a first surface 110a and an opposite second surface 110b, a first end 120a and an opposite second end 120b, and two opposite sides, wherein the The first surface 110a and the second surface 110b are parallel to each other, the first end 120a corresponds to the top end of the wall panel used in the construction of a normal wall, and the first end 120a is provided with a The first surface and ...
PUM
 Login to View More
Login to View More Abstract
Description
Claims
Application Information
 Login to View More
Login to View More - R&D
- Intellectual Property
- Life Sciences
- Materials
- Tech Scout
- Unparalleled Data Quality
- Higher Quality Content
- 60% Fewer Hallucinations
Browse by: Latest US Patents, China's latest patents, Technical Efficacy Thesaurus, Application Domain, Technology Topic, Popular Technical Reports.
© 2025 PatSnap. All rights reserved.Legal|Privacy policy|Modern Slavery Act Transparency Statement|Sitemap|About US| Contact US: help@patsnap.com



