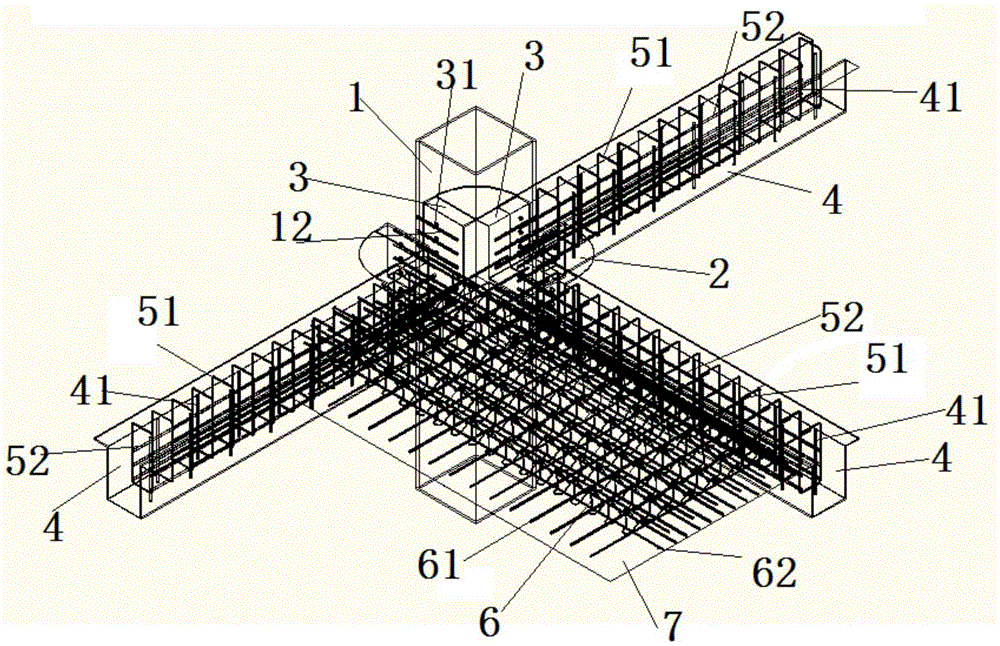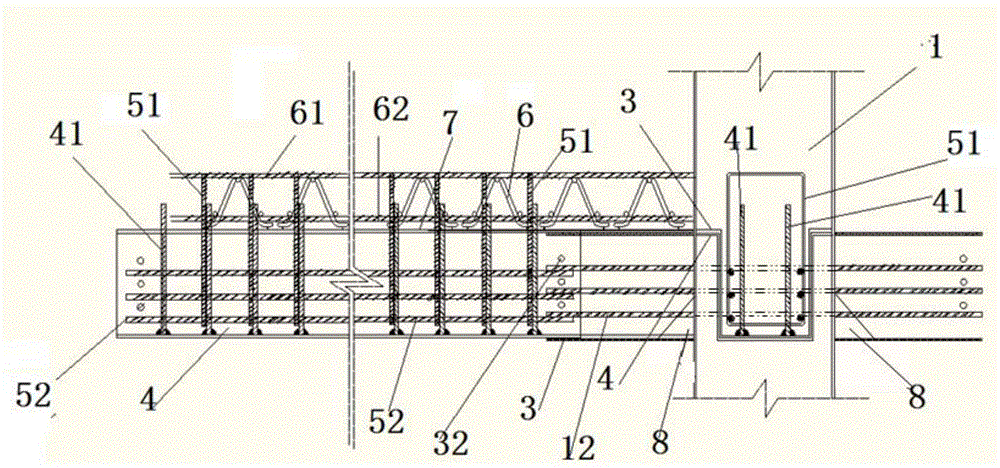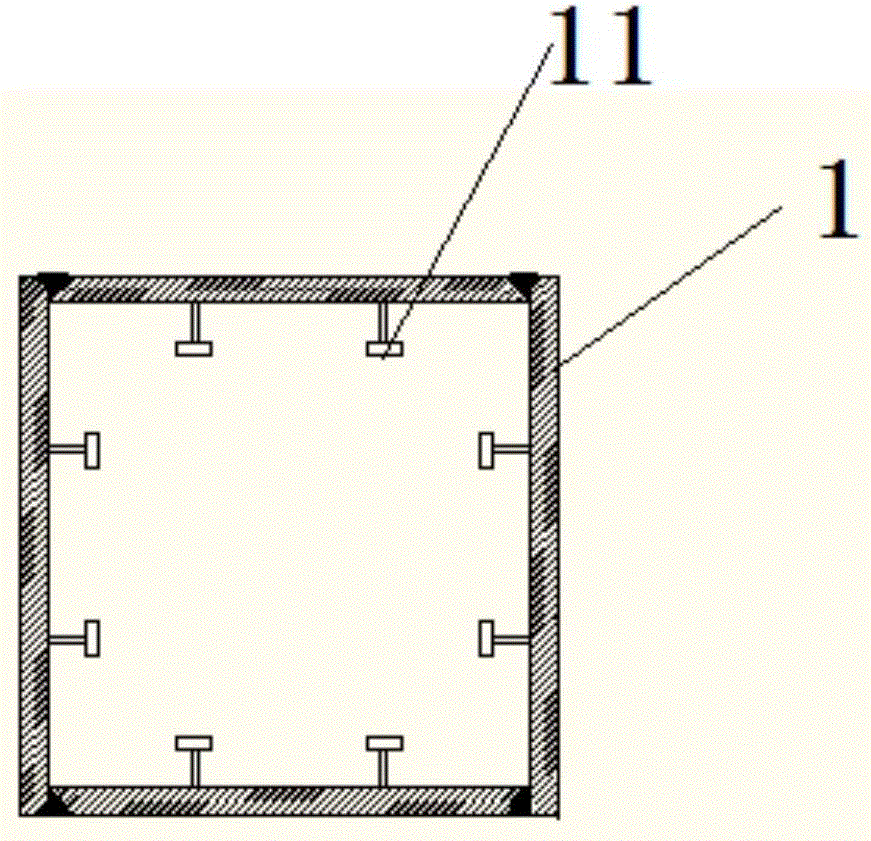Beam slab column structure of green ecological feasible building system
A feasibility and column structure technology, applied in building components, building structure, construction, etc., can solve the problems of no significant improvement in housing quality, limited compressive strength, long construction period, etc., and achieve economical concrete and steel consumption. Produce effects with high precision, good control and mastery
- Summary
- Abstract
- Description
- Claims
- Application Information
AI Technical Summary
Problems solved by technology
Method used
Image
Examples
Embodiment Construction
[0027] In order to further understand the technical content of the present invention, the present invention will be further described below in conjunction with the accompanying drawings.
[0028] Such as figure 1 Shown, is the structural representation of the beam-slab-column structure of the green ecological feasibility building system provided by the present invention, as figure 2 Shown is a structural cross-sectional schematic view of the beam-slab-column structure of the green ecologically feasible building system provided by the present invention. The beam-slab-column structure includes a box-section column 1, an inverted beam system, a triangular truss floor system and a supporting plate 2, and the inverted beam system includes an inverted beam support arm 3, an inverted beam 4, and an inverted beam system. The beam system reinforces the square cage, and the triangular truss floor system includes a triangular truss group 6 and a triangular truss bottom plate 7 .
[00...
PUM
 Login to View More
Login to View More Abstract
Description
Claims
Application Information
 Login to View More
Login to View More - R&D
- Intellectual Property
- Life Sciences
- Materials
- Tech Scout
- Unparalleled Data Quality
- Higher Quality Content
- 60% Fewer Hallucinations
Browse by: Latest US Patents, China's latest patents, Technical Efficacy Thesaurus, Application Domain, Technology Topic, Popular Technical Reports.
© 2025 PatSnap. All rights reserved.Legal|Privacy policy|Modern Slavery Act Transparency Statement|Sitemap|About US| Contact US: help@patsnap.com



