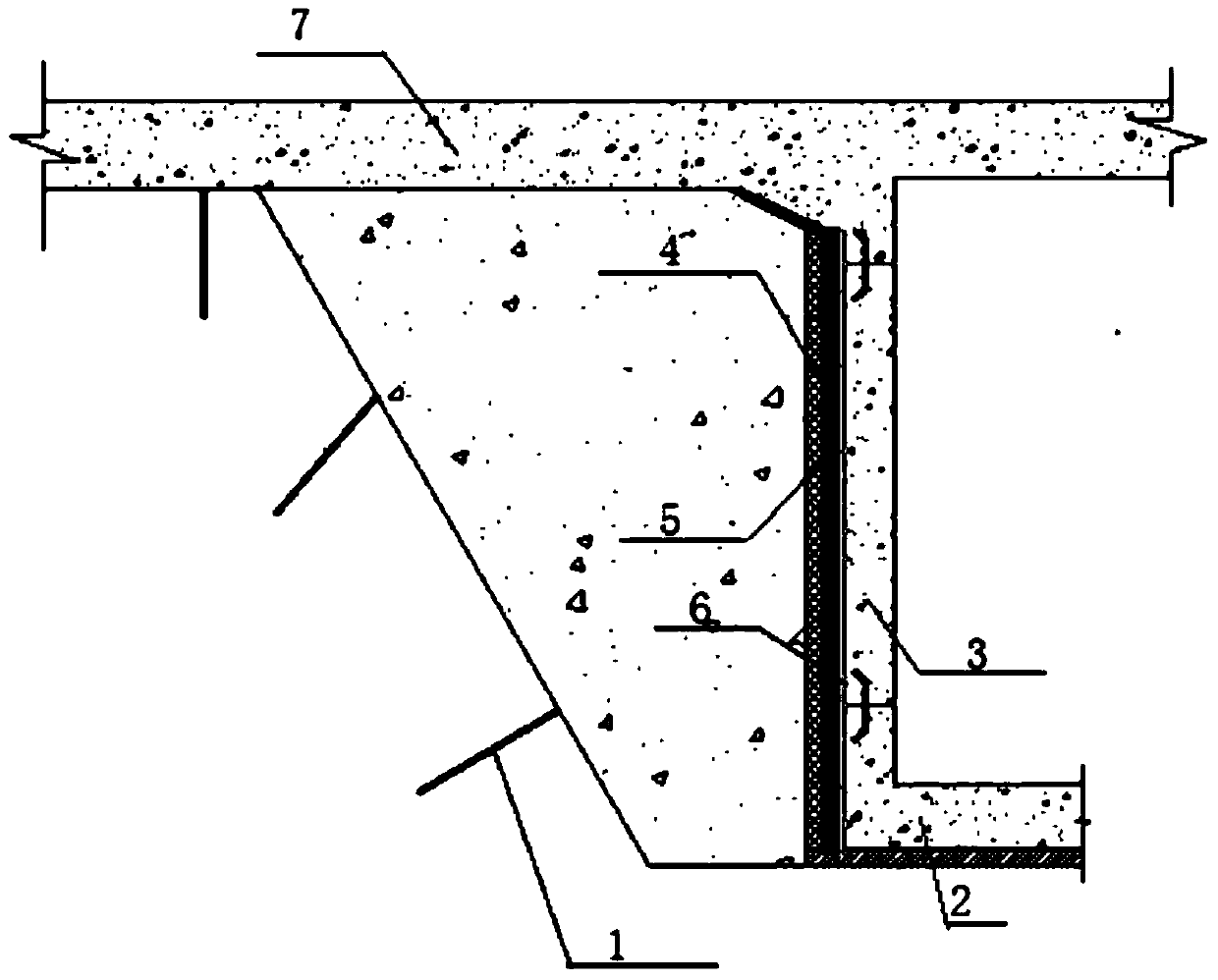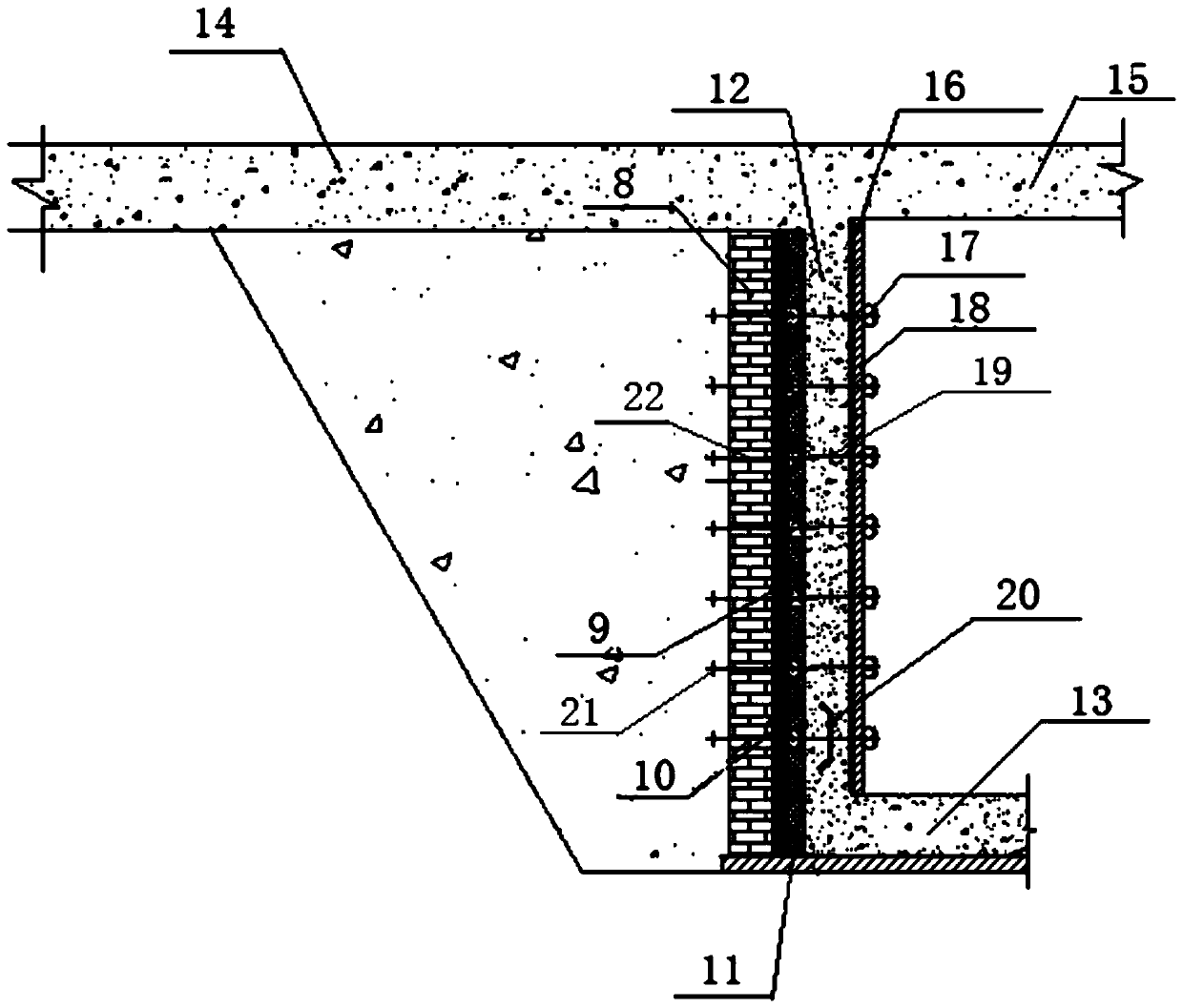Reverse Construction Method of Adjacent High and Low Floors (Spans) of Basement
A construction method and technology of high and low floors, applied in artificial islands, water conservancy projects, underwater structures, etc., can solve the problems of high cost, complicated process, long time consumption, etc. Effect
- Summary
- Abstract
- Description
- Claims
- Application Information
AI Technical Summary
Problems solved by technology
Method used
Image
Examples
Embodiment Construction
[0026] Below will describe the embodiment of the reverse construction method of basement adjacent upper and lower floors (span) described in the present invention with reference to accompanying drawing. Those skilled in the art would recognize that the described embodiments can be modified in various ways or combinations thereof without departing from the spirit and scope of the invention. Accordingly, the drawings and description are illustrative in nature and not intended to limit the scope of the claims. Also, in this specification, the drawings are not drawn to scale, and like reference numerals denote like parts.
[0027] In building construction, "high and low floors" refer to different floors of a building, and "high and low spans" refer to different elevations on the same floor. For example, some local buildings are cross-floor, such as halls and auditoriums. The reverse construction method of the present invention is not only suitable for the high and low floors of ...
PUM
 Login to View More
Login to View More Abstract
Description
Claims
Application Information
 Login to View More
Login to View More - R&D
- Intellectual Property
- Life Sciences
- Materials
- Tech Scout
- Unparalleled Data Quality
- Higher Quality Content
- 60% Fewer Hallucinations
Browse by: Latest US Patents, China's latest patents, Technical Efficacy Thesaurus, Application Domain, Technology Topic, Popular Technical Reports.
© 2025 PatSnap. All rights reserved.Legal|Privacy policy|Modern Slavery Act Transparency Statement|Sitemap|About US| Contact US: help@patsnap.com


