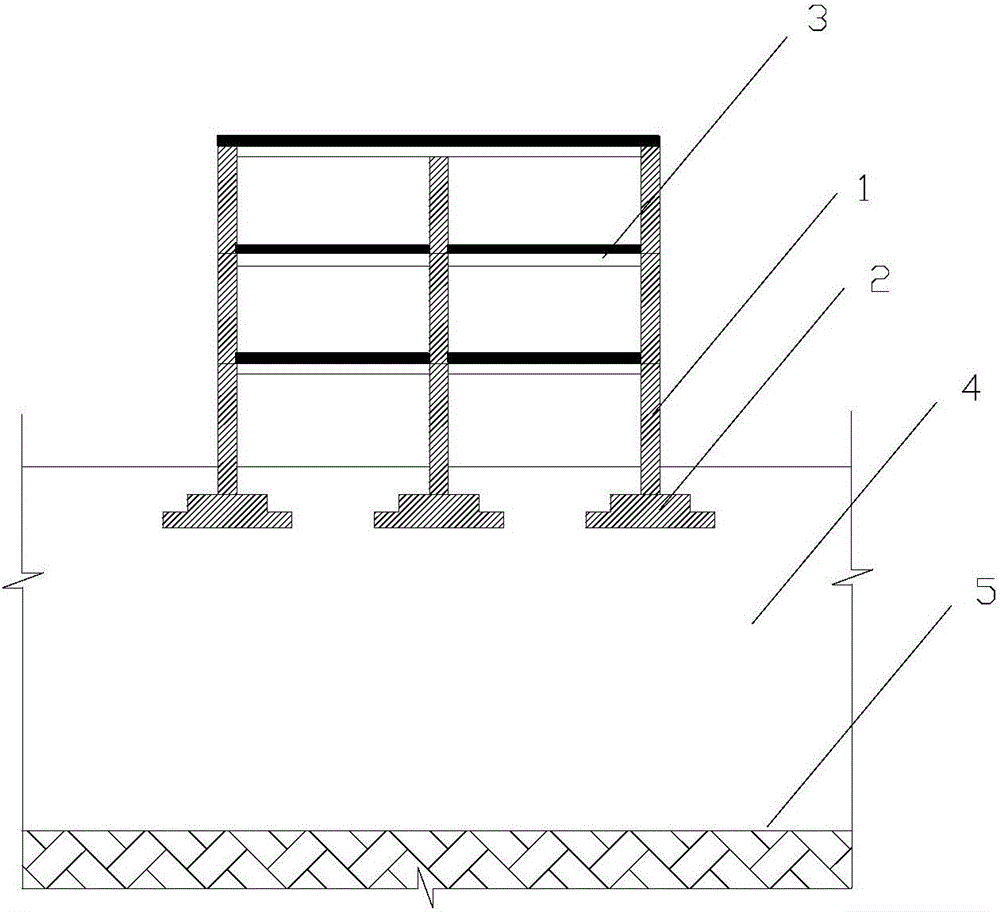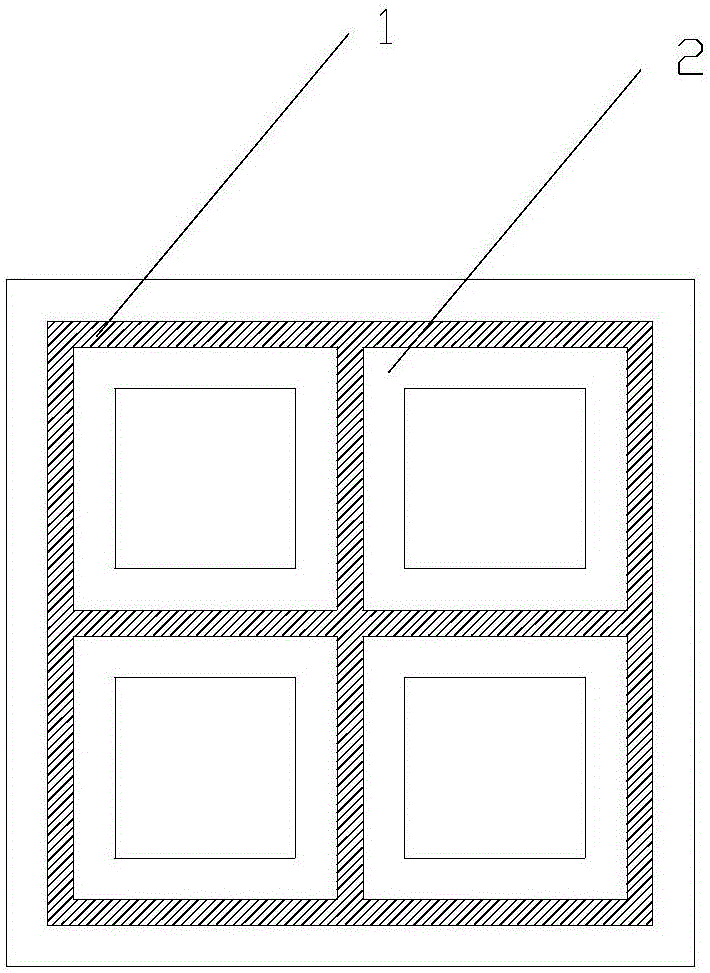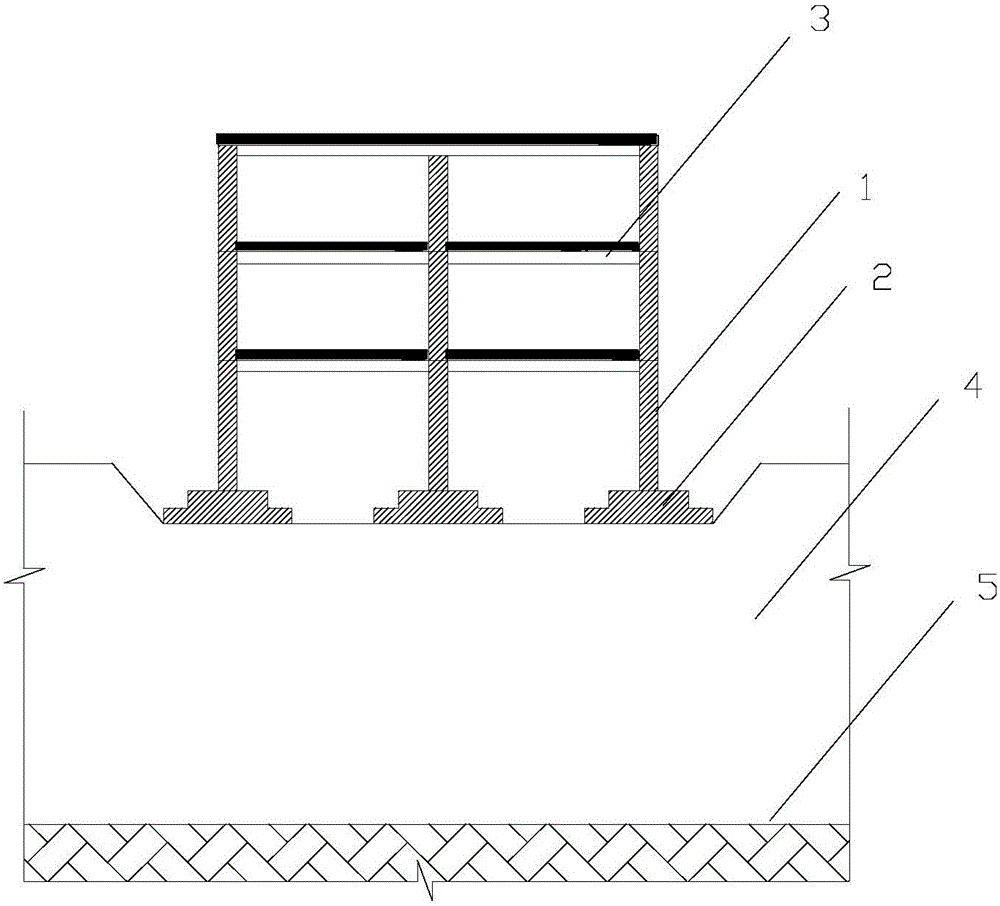Brick-concrete structure building lifting add-layer method
A brick-concrete structure and building technology, which is applied in building construction, construction, building maintenance, etc., can solve problems such as waste of resources, insufficient bearing capacity of vertical components, and increased structural load, and achieve the effect of avoiding repeated construction
- Summary
- Abstract
- Description
- Claims
- Application Information
AI Technical Summary
Problems solved by technology
Method used
Image
Examples
Embodiment
[0047] Taking a three-story, three-span brick-concrete structure strip foundation building as an example, figure 1 and figure 2 It is a schematic diagram of the original brick-concrete structure building before upgrading. The wall 1 of the building is supported by a strip foundation 2 at the lower part of the foundation bearing soil layer 4, and the walls 1 are connected by three layers of concrete beams 3 . The bottom of the soil layer 4 is supported on the hard soil layer 5 .
[0048] Such as Figure 3-Figure 14 As shown, taking a building with a three-story, three-span brick-concrete structure strip foundation as an example, the method of building up and adding floors includes the following processes:
[0049] (1) Excavate the earthwork at the bottom of the building to expose the strip foundation 2.
[0050] (2) Pour reinforced concrete underpinning beams 6 on the top surface of the strip foundation 2 and both sides of the inner and outer walls 1 to clamp the walls. Re...
PUM
 Login to View More
Login to View More Abstract
Description
Claims
Application Information
 Login to View More
Login to View More - R&D Engineer
- R&D Manager
- IP Professional
- Industry Leading Data Capabilities
- Powerful AI technology
- Patent DNA Extraction
Browse by: Latest US Patents, China's latest patents, Technical Efficacy Thesaurus, Application Domain, Technology Topic, Popular Technical Reports.
© 2024 PatSnap. All rights reserved.Legal|Privacy policy|Modern Slavery Act Transparency Statement|Sitemap|About US| Contact US: help@patsnap.com










