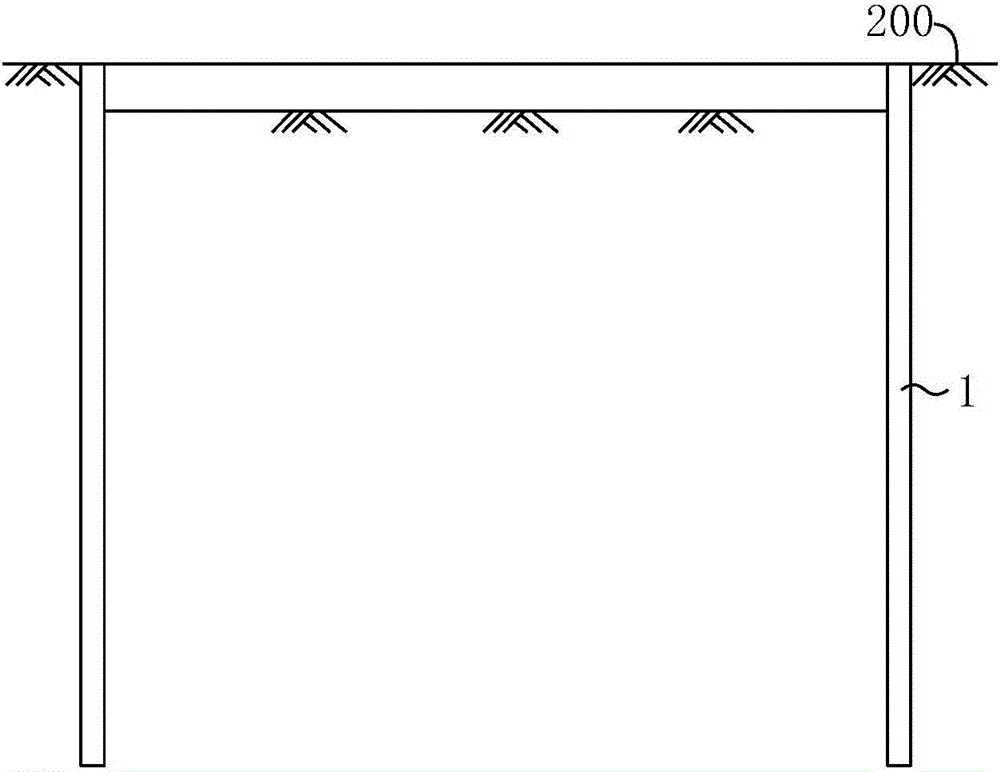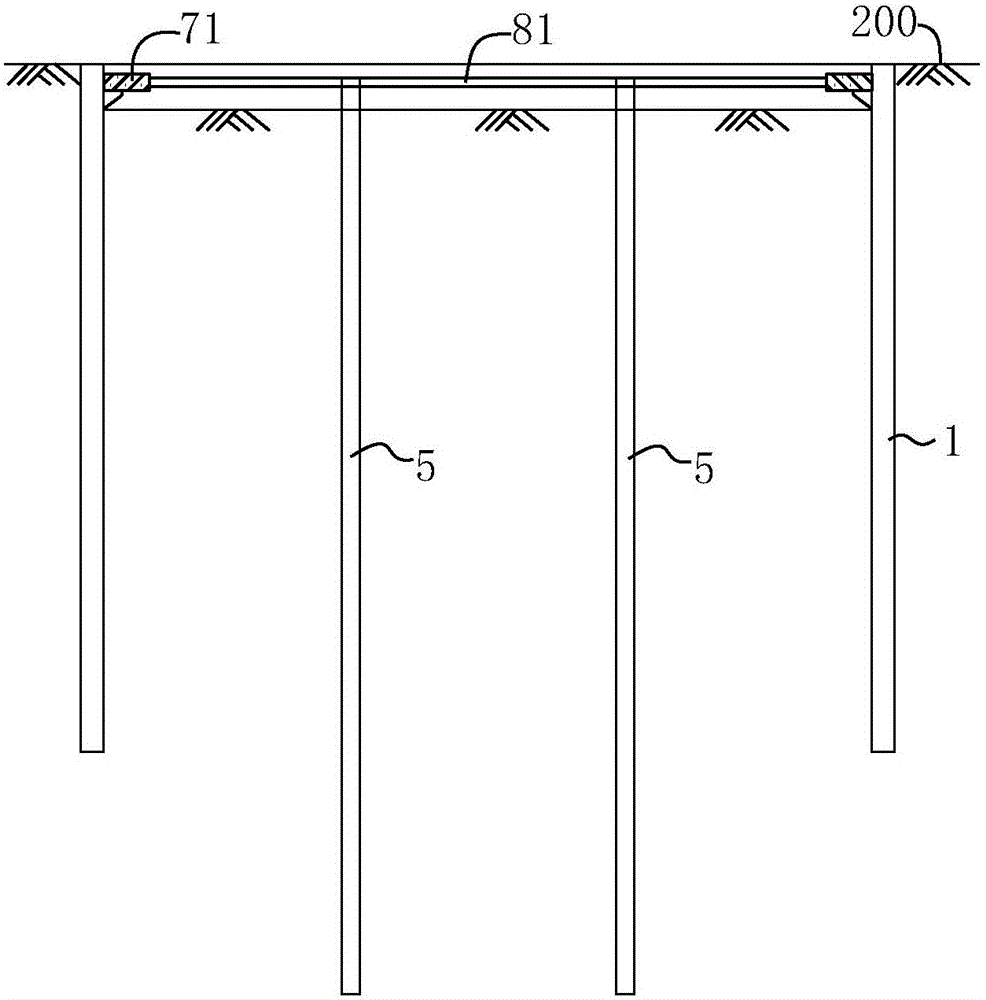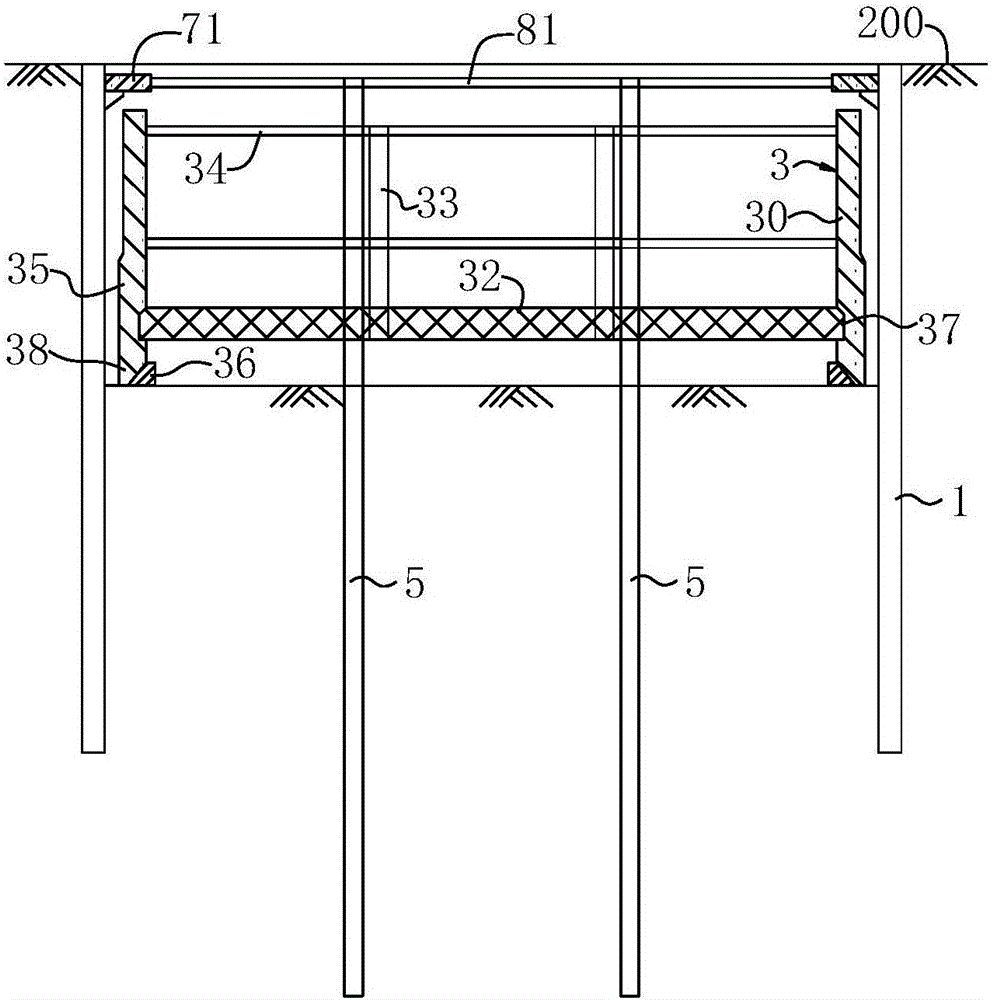Steel sheet pile and open caisson combined underground garage and construction method thereof
A construction method and underground garage technology, applied to sheet pile walls, excavation, caissons, etc., can solve problems such as difficult operation of manipulators and failure of piling equipment to perform piling operations, so as to reduce construction difficulty and cost, reduce lifting height, and reduce construction costs Effect
- Summary
- Abstract
- Description
- Claims
- Application Information
AI Technical Summary
Problems solved by technology
Method used
Image
Examples
Embodiment 1
[0064] A combined underground parking garage of steel sheet piles and caissons, please refer to Figure 8 and Figure 9 , the cross-section of the underground parking garage to be built in this embodiment is rectangular, and the main structure of the underground parking garage includes an exterior wall and an exterior wall support structure, wherein the exterior wall is composed of an upper exterior wall and a lower exterior wall connected up and down; the upper exterior wall It is a steel sheet pile wall 1 formed by interconnecting steel sheet piles, the lower outer wall is the reinforced concrete well wall 30 of the caisson 3, and the supporting structure of the outer wall is also used as the supporting structure of the parking platform of the underground parking garage; the connection between the steel sheet pile wall and the caisson The rooms are connected by reinforced concrete structures. In this embodiment, reinforced concrete is used to connect the steel sheet pile wa...
Embodiment 2
[0092] A combined underground parking garage of steel sheet piles and caissons, please refer to Figure 13 , the cross-section of the underground parking garage to be built in this embodiment is circular, and the main structure of the underground parking garage includes an outer wall and an outer wall support structure, wherein the outer wall is composed of an upper outer wall and a lower outer wall connected up and down; The wall is a steel sheet pile wall 61 formed by interconnecting steel sheet piles, the lower outer wall is the reinforced concrete well wall 62 of the caisson, and the supporting structure of the outer wall is also used as the supporting structure of the parking platform of the underground parking garage; the connection between the steel sheet pile wall and the caisson The rooms are connected by reinforced concrete structures. In this embodiment, reinforced concrete is used to connect the steel sheet pile wall and the caisson. It can be understood that the s...
PUM
 Login to View More
Login to View More Abstract
Description
Claims
Application Information
 Login to View More
Login to View More - R&D
- Intellectual Property
- Life Sciences
- Materials
- Tech Scout
- Unparalleled Data Quality
- Higher Quality Content
- 60% Fewer Hallucinations
Browse by: Latest US Patents, China's latest patents, Technical Efficacy Thesaurus, Application Domain, Technology Topic, Popular Technical Reports.
© 2025 PatSnap. All rights reserved.Legal|Privacy policy|Modern Slavery Act Transparency Statement|Sitemap|About US| Contact US: help@patsnap.com



