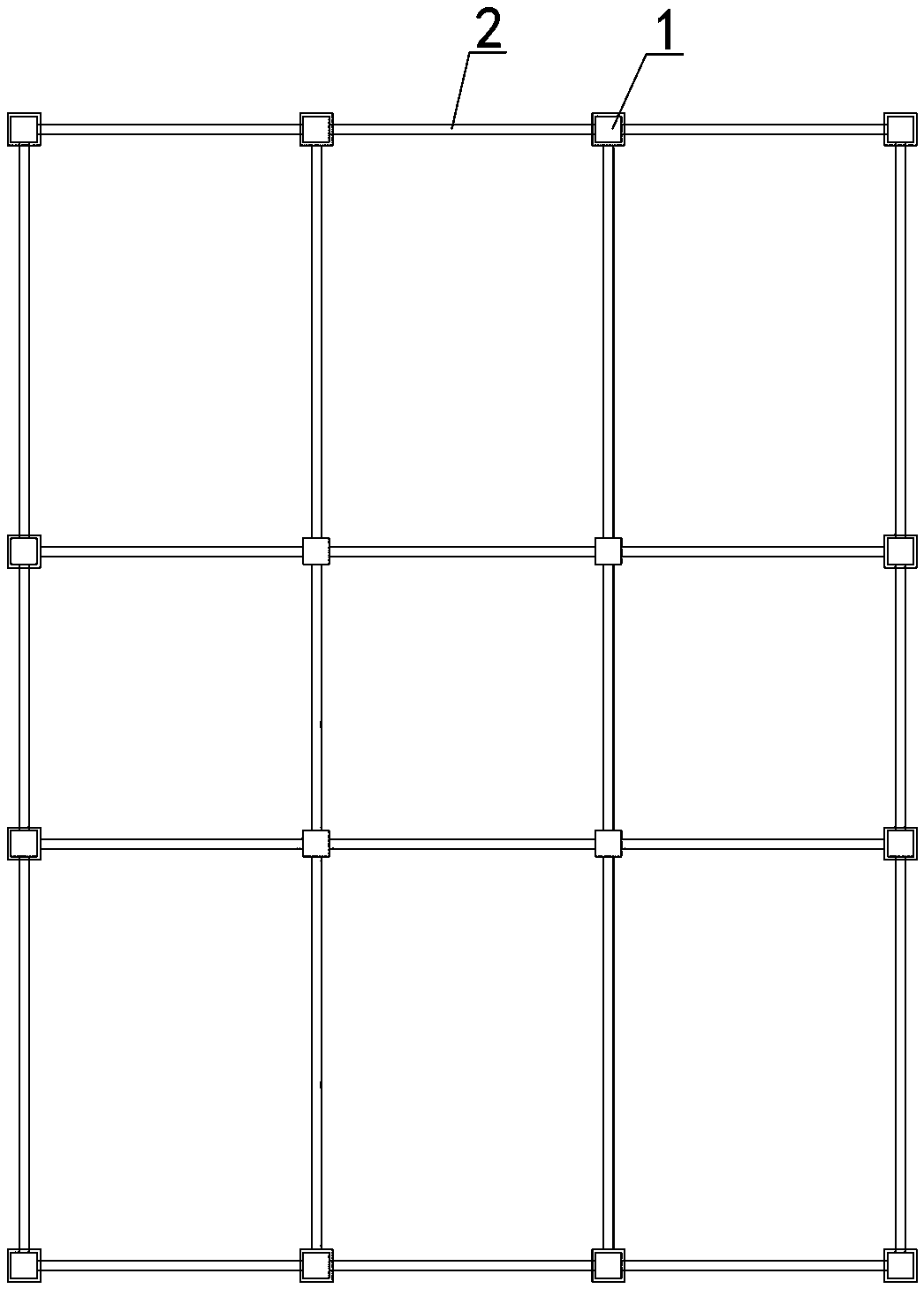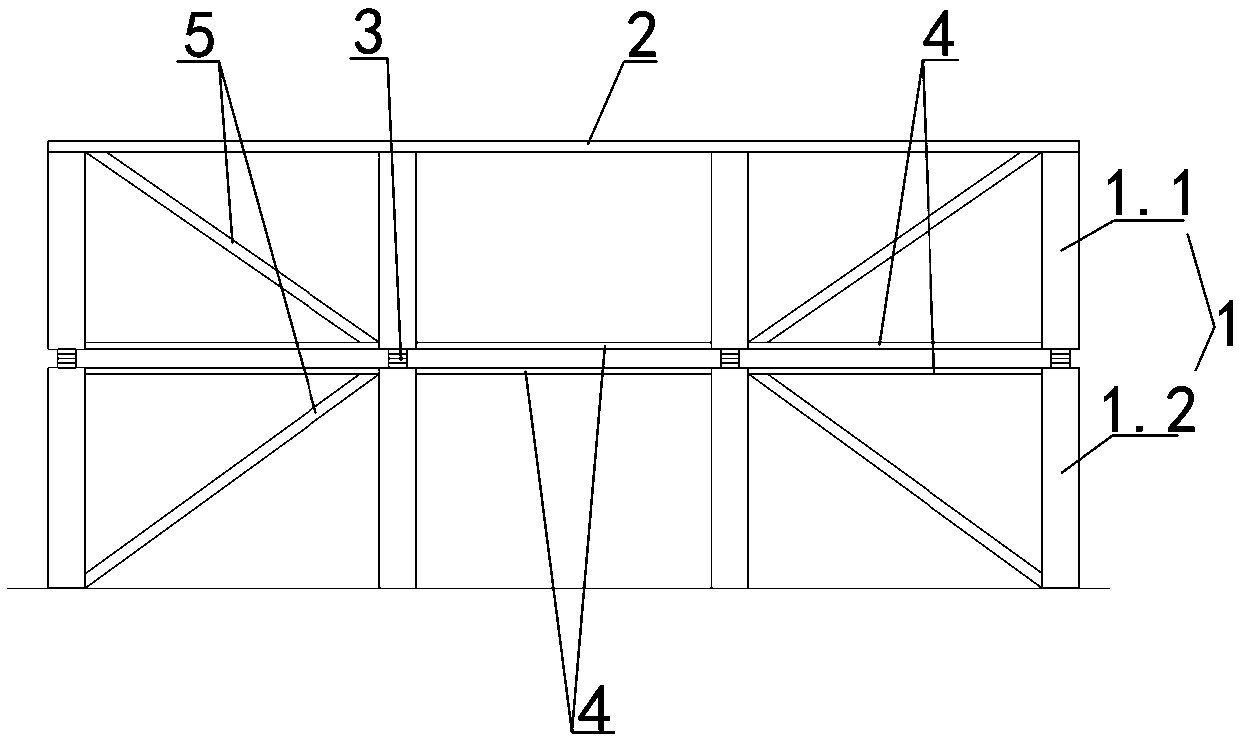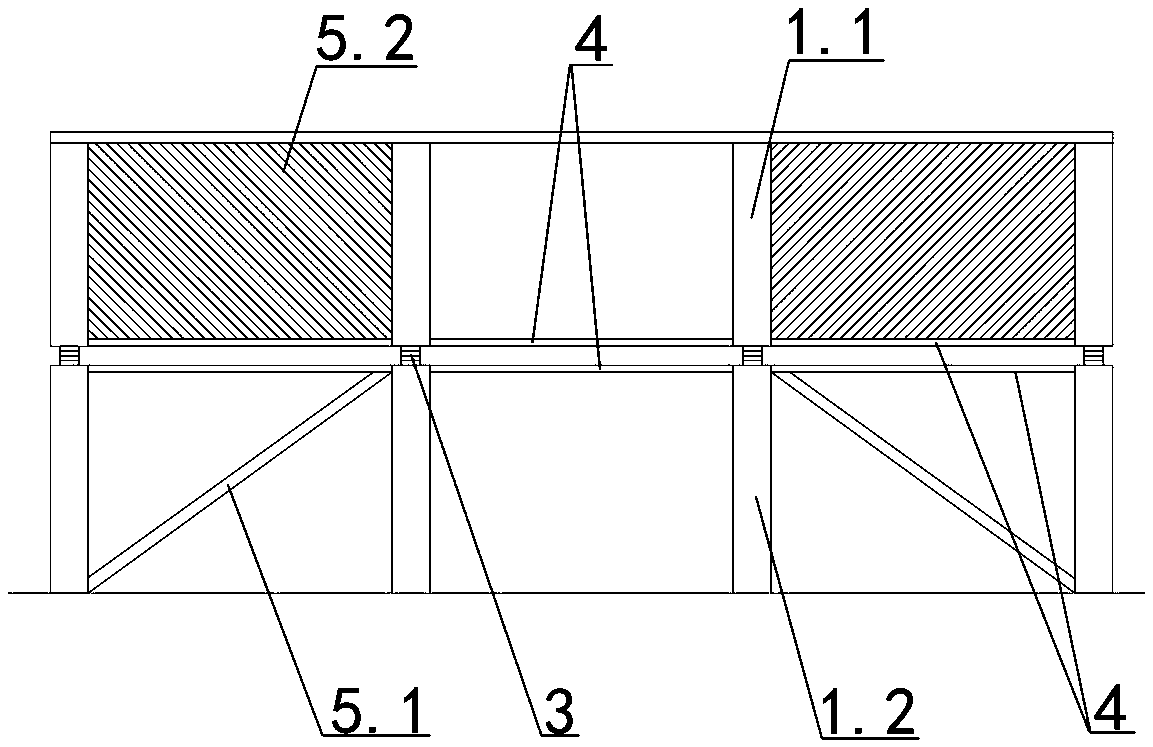A frame or frame-shear reinforced reconstruction structure and construction method thereof
A technology for transforming structures and construction methods, applied in building components, building structures, buildings, etc., can solve problems such as large deformation of frame columns, building collapse, and insufficient ability to resist giant earthquakes, so as to improve the ability to resist earthquakes and reduce horizontal earthquake forces. , the effect of improving the overall seismic capacity
- Summary
- Abstract
- Description
- Claims
- Application Information
AI Technical Summary
Problems solved by technology
Method used
Image
Examples
Embodiment 1
[0037] Embodiment one sees figure 1 and figure 2 A frame or frame-shear reinforcement reconstruction structure is shown, wherein each frame or frame-shear structure includes four original frame columns 1, and the tops of the original frame columns are connected with original beams and slabs 2, and this reinforcement and reconstruction structure also includes original frame columns 1 The seismic isolation device 3 implanted at the cut-off point, the additional horizontal connection member 4 connected between the columns at the cut-off point, and the additional lateral force-resistant member 5 that reinforces the additional horizontal connection member 4 .
[0038] The original frame column 1 is divided into an upper column 1.1 and a lower column 1.2 with the truncation point as a boundary, the upper side of the seismic isolation device 3 is connected to the lower side of the upper column 1.1, and the lower side of the seismic isolation device 3 is connected to the lower column...
Embodiment 2
[0043] Embodiment two see figure 1 and image 3 As shown, the difference from the first embodiment is that the additional anti-lateral force member 5 is a brace 5.1 and a shear wall 5.2. Two pieces of shear walls are arranged in the upper frame, and the four sides of the shear walls are fixedly connected with the inner side of the corresponding upper frame, and two diagonal braces are arranged in the lower frame, and the two ends of the diagonal braces are connected with the frame of the corresponding lower frame. Nodes are connected diagonally.
[0044] The shear wall is one or more of reinforced concrete shear walls, steel plate reinforced concrete shear walls, steel plate shear walls or out-of-plane constrained steel plate shear walls. In this example, it is a steel plate shear wall. The outer sides of the shear wall are fixedly connected with the inner side of the upper frame.
Embodiment 3
[0045] Embodiment three see figure 1 and Figure 4 As shown, the difference from Embodiment 1 is that the truncation is located at the upper part of the original frame column 1, and the upper frame is formed by the additional horizontal connecting members between the upper column 1.1, the original beam plate 2 and the upper column; The lower column 1.2 and the additional horizontal connecting member 4 between the lower column form a lower frame, and two diagonal braces 5.1 are arranged in the lower frame.
PUM
 Login to View More
Login to View More Abstract
Description
Claims
Application Information
 Login to View More
Login to View More - R&D
- Intellectual Property
- Life Sciences
- Materials
- Tech Scout
- Unparalleled Data Quality
- Higher Quality Content
- 60% Fewer Hallucinations
Browse by: Latest US Patents, China's latest patents, Technical Efficacy Thesaurus, Application Domain, Technology Topic, Popular Technical Reports.
© 2025 PatSnap. All rights reserved.Legal|Privacy policy|Modern Slavery Act Transparency Statement|Sitemap|About US| Contact US: help@patsnap.com



