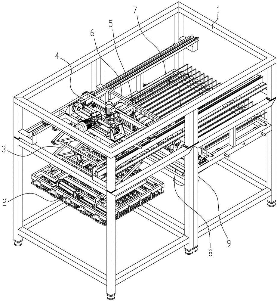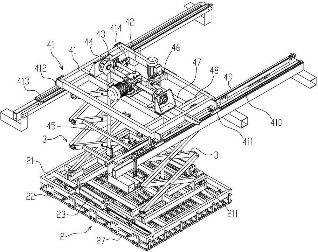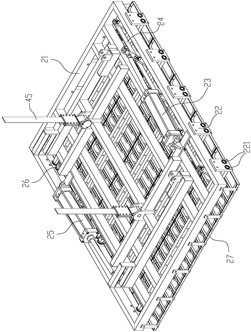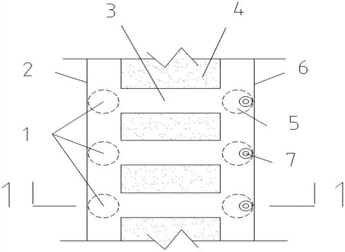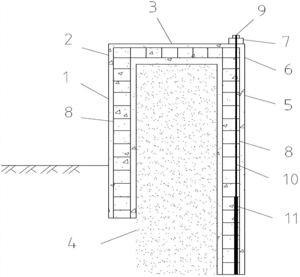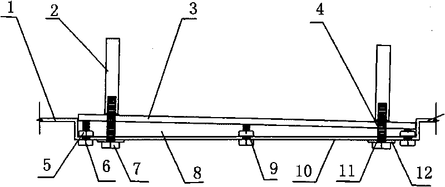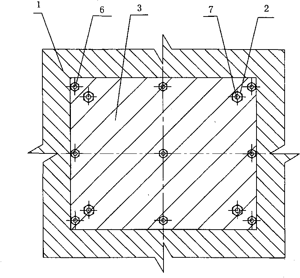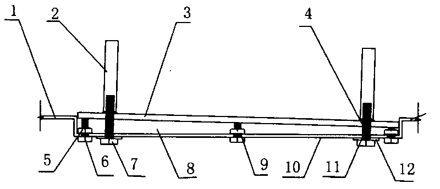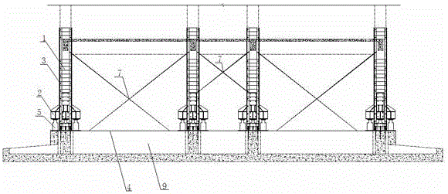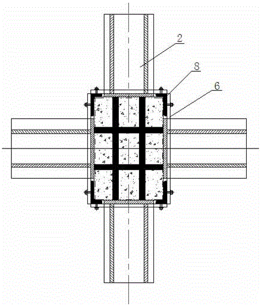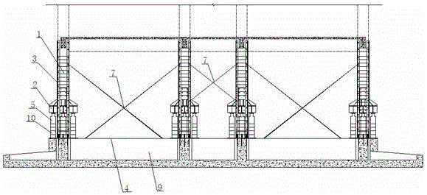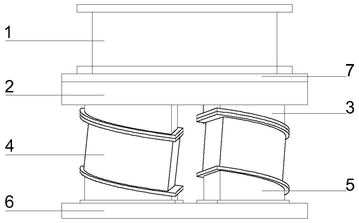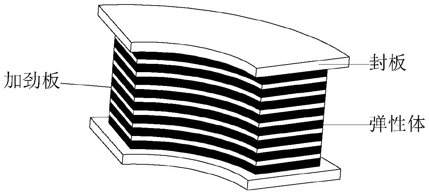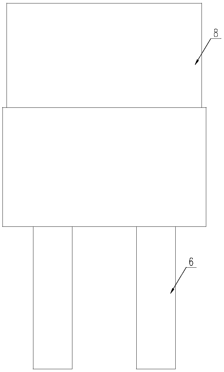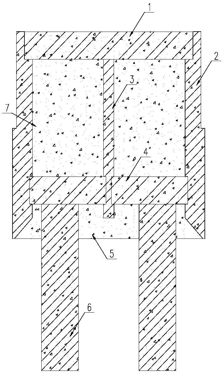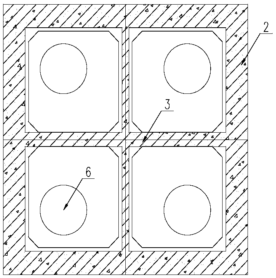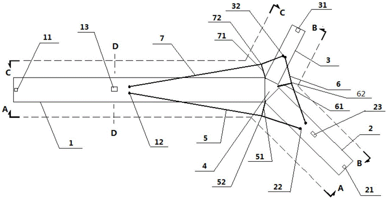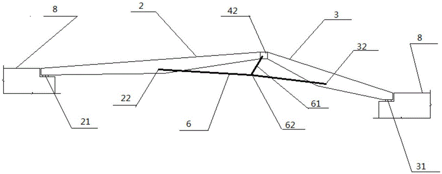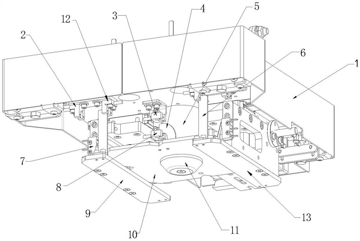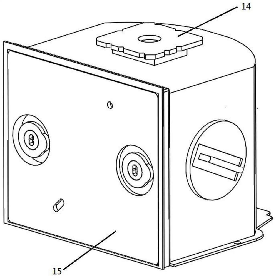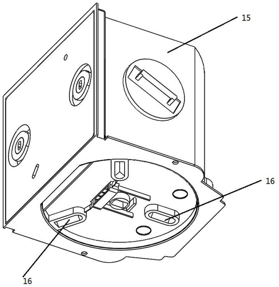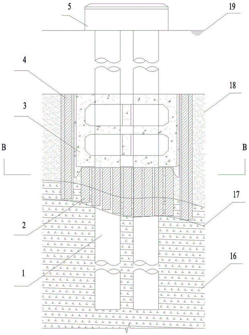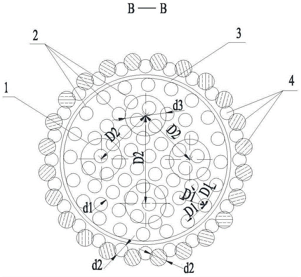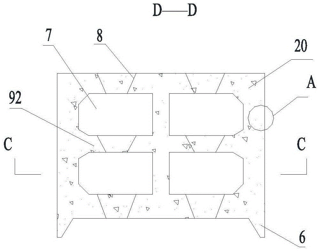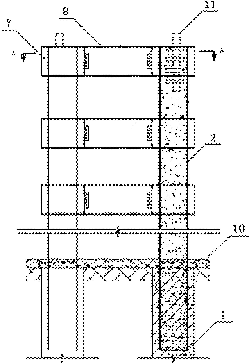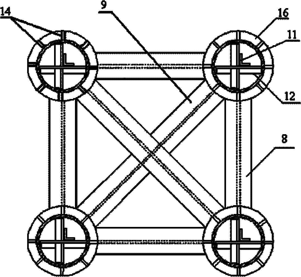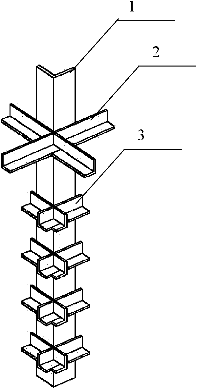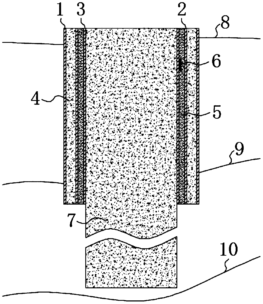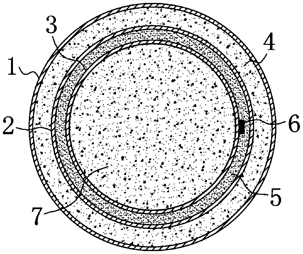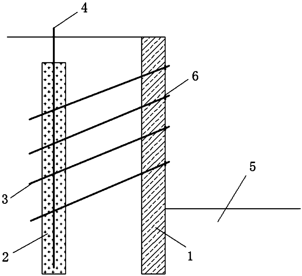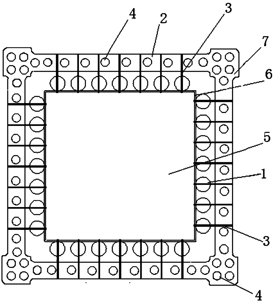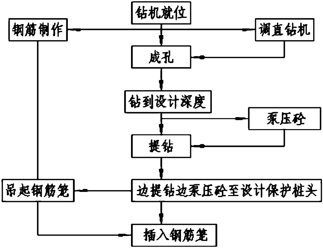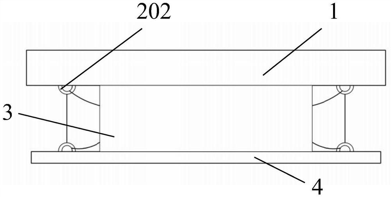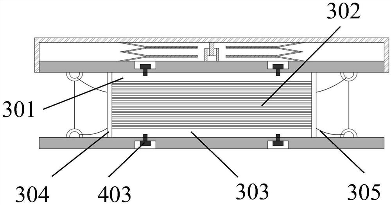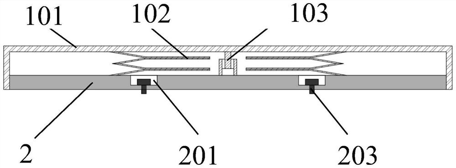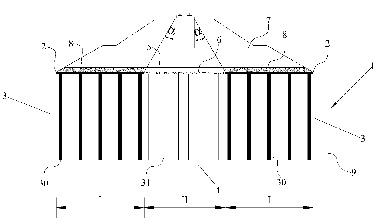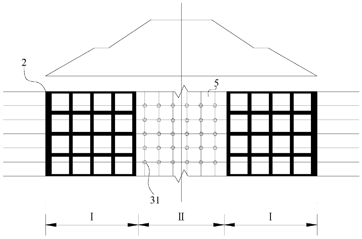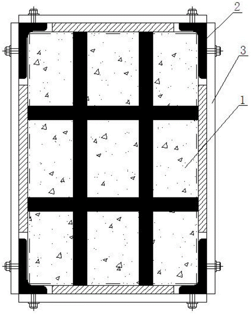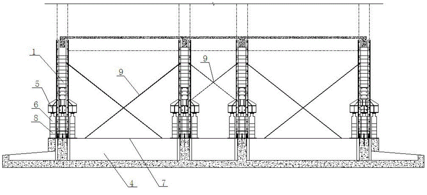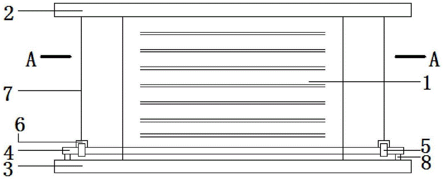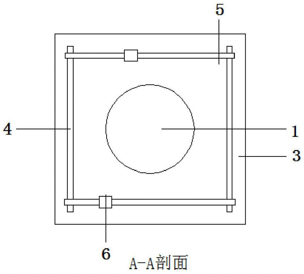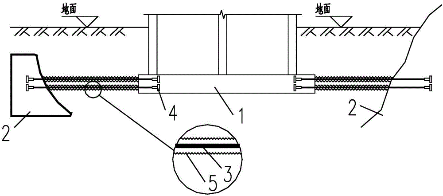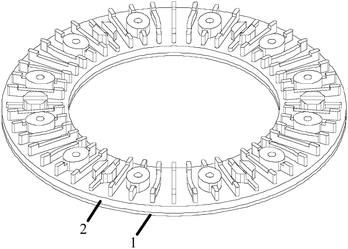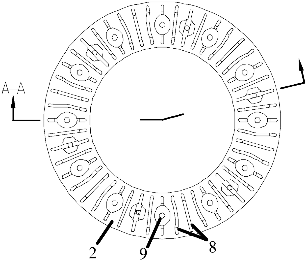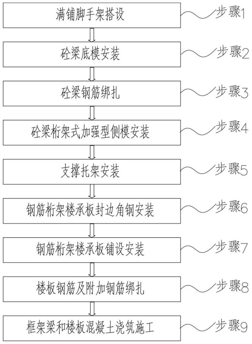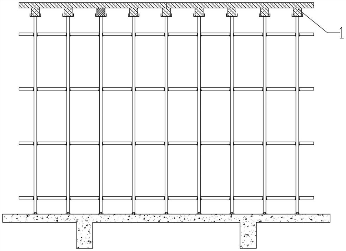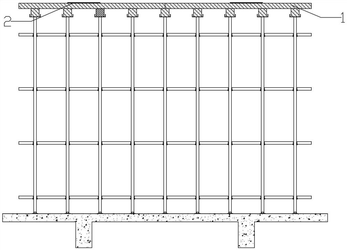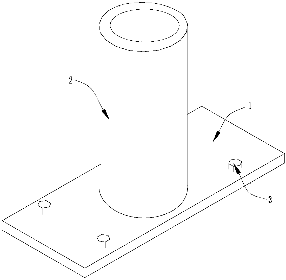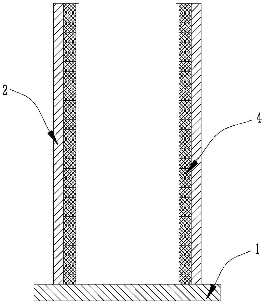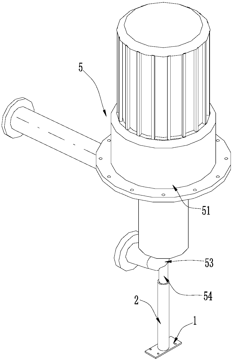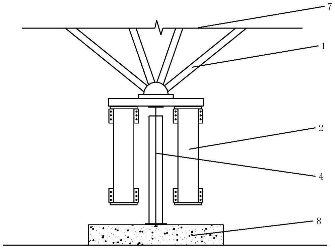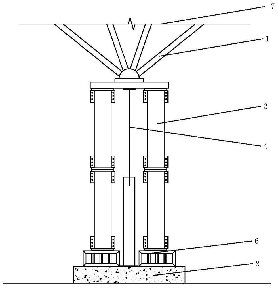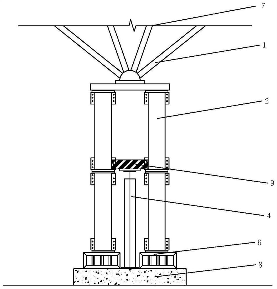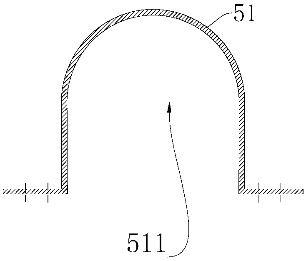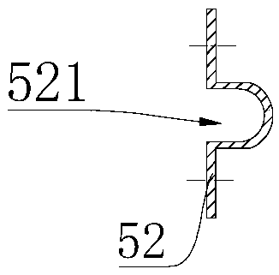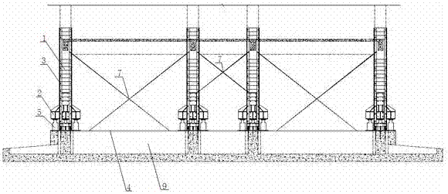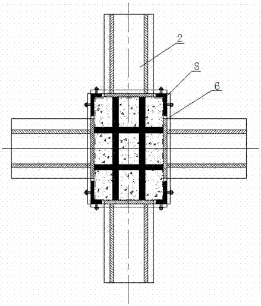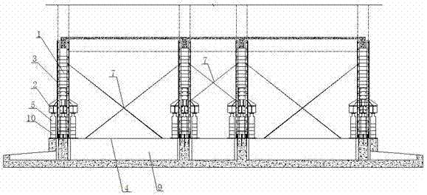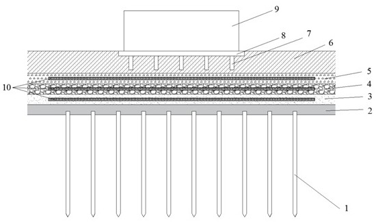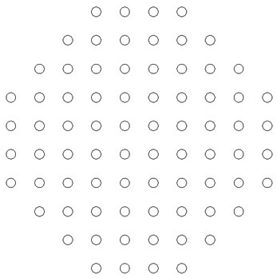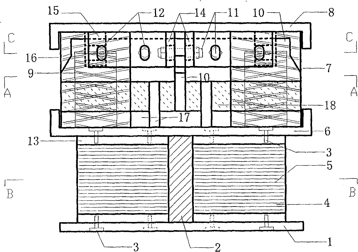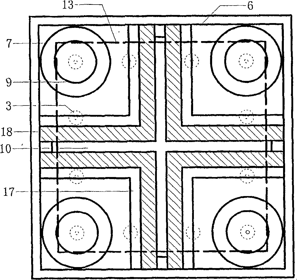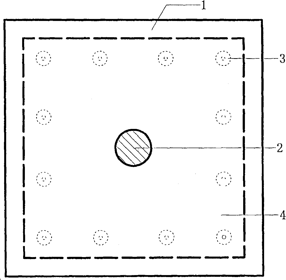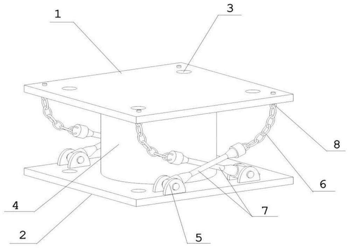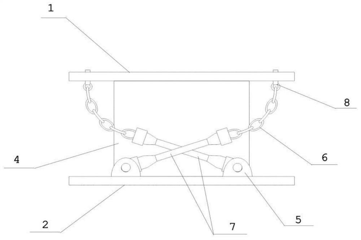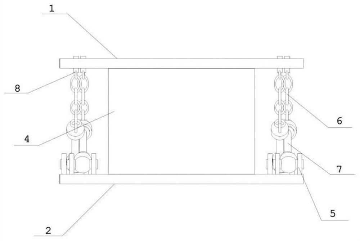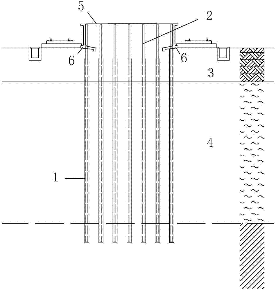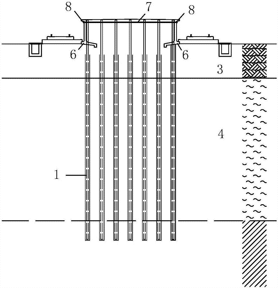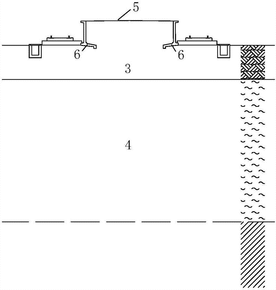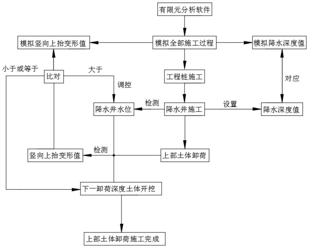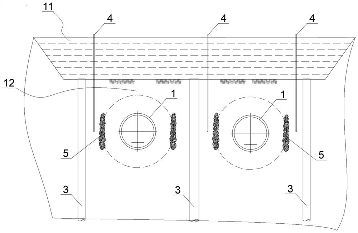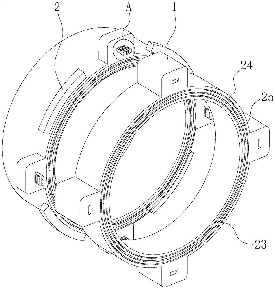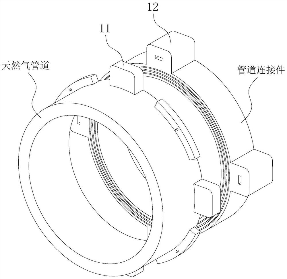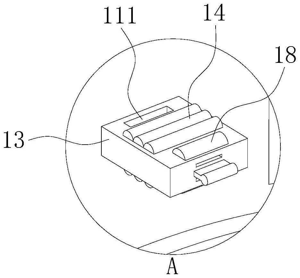Patents
Literature
50results about How to "Limit horizontal displacement" patented technology
Efficacy Topic
Property
Owner
Technical Advancement
Application Domain
Technology Topic
Technology Field Word
Patent Country/Region
Patent Type
Patent Status
Application Year
Inventor
Bag grabbing and breaking machine
ActiveCN104085574AHigh degree of automationIncrease productivityArticle unpackingConveyor partsEngineeringAutomation
The invention discloses a bag grabbing and breaking machine which comprises a rack, a bag grabbing mechanism, a scissor fork mechanism, a trolley mechanism, a bag breaking mechanism, a sieve vibrating mechanism and a bin. One end of the scissor fork mechanism is connected with the bag grabbing mechanism, and the other end of the scissor fork mechanism is connected with the trolley mechanism. The trolley mechanism, the bag breaking mechanism and the sieve vibrating mechanism are installed on the rack. The bin is located below the bag breaking mechanism and the sieve vibrating mechanism. The bag grabbing mechanism is used for grabbing or releasing packaged bags. The trolley mechanism drives the scissor fork mechanism and the bag grabbing mechanism to be lifted and moved horizontally, so that the bag grabbing mechanism grabs the packaged bags to make contact with the bag breaking mechanism and to be broken; the bag grabbing mechanism places the packaged bags on the sieve vibrating mechanism, and the sieve vibrating mechanism vibrates to enable materials in the packaged bags to fall into the bin; by means of cooperative motion of the bag grabbing mechanism, the scissor fork mechanism, the trolley mechanism, the bag breaking mechanism and the sieve vibrating mechanism, a series of operation of automatically grabbing, breaking, placing and discharging the bags can be achieved; the automation degree is high, operation is convenient, and the production efficiency is high.
Owner:无锡市开维物流装备有限责任公司
Method for shoring prestressed double-row-pile strong-constraint deep foundation pit
InactiveCN103195069AIncrease horizontal stiffnessImprove overturning stabilityArtificial islandsExcavationsRebarCoupling beam
The invention discloses a method for shoring a prestressed double-row-pile strong-constraint deep foundation pit and belongs to the technical field of civil engineering construction. The method comprises that two rows of reinforced concrete cast-in-place piles are arranged successively on the periphery of the foundation pit to be excavated, one row of reinforced concrete cast-in-place piles, which are close to the foundation pit, serve as front row piles, and the other row of reinforced concrete cast-in-place piles, which are close to existing buildings, serve as rear row piles; front row piles are formed through concrete pouring of reinforcing cages, and rear row piles are formed through concrete pouring after binding and planting prestressed anchor cables and reinforcing cages into pile holes; one ends of prestressed anchor cables, which are close to the ground, are anchor cable free sections, and anticorrosion is conducted on outer surfaces through grease, thin films and bellows, so that prestressed anchor cables can extend and retract freely; and prestressed anchor cables and reinforcing cages are bound and placed into pile holes through anchor cable anchoring sections at the other ends before grouting, front row pile top beams, rear row pile top beams and coupling beams are poured, and anchor cable anchoring pads which exert the prestressing force on prestressed anchor cables are arranged on rear row pile top beams. By the aid of the method, the horizontal stiffness and the pit overturning stability of a shoring structure can be improved, and security coefficients of peripheral buildings can be improved.
Owner:BEIJING UNIV OF TECH
Construction control device for pedestal pre-embedded steel plates of pre-stressed concrete box girder
ActiveCN101691740ALimit horizontal displacementGuarantee the construction qualityBridge erection/assemblySteel platesSheet steel
The invention discloses a construction control device for pedestal pre-embedded steel plates of a pre-stressed concrete box girder, which comprises a basin-shaped box girder bottom mould pedestal steel plate. The construction control device is characterized in that: the pedestal pre-embedded steel plates with the same structure are placed in a groove of the box girder bottom mould pedestal steel plate so as to limit the horizontal displacement of the pedestal pre-embedded steel plates; a plurality of vertically-downward limiting adjusting bolts tightly withstand the pedestal pre-embedded steel plates upwards; and four pedestal anchor bolts tighten the pedestal pre-embedded steel plates downwards so as to limit the vertical displacement of the pedestal pre-embedded steel plates. The construction control device mainly realizes the slope adjustment of the pedestal pre-embedded steel plates through the tightening and releasing of the bolts, and the elongations of the bolts can be controlled precisely, so that the slopes of the pedestal pre-embedded steel plates are adjusted precisely and the construction quality is ensured. The construction control device for the pedestal pre-embedded steel plates of the pre-stressed concrete box girder has strong adaptability, simple construction, convenient operation, high operation efficiency and high stability in various box girder prefabrication yards.
Owner:THE 5TH ENG MBEC
Steel slide way jacking building layer increasing device
A steel slide way jacking building layer increasing device comprises steel corbels (2) arranged on the peripheral faces of frame columns (1) of a building, and steel slide ways (3) arranged on the frame columns (1). The steel corbels (2) are arranged at the positions away from a building foundation top face (4) by the appropriate height. A jack (5) is arranged below each steel corbel (2). Specifically, each steel slide way (3) comprises angle iron (8) longitudinally arranged on the four corners of the corresponding frame column (1), and the adjacent two pieces of angle iron (8) are connected through a detachable batten plate (6). A crossed support (7) is arranged between the steel slide ways (3) of every two adjacent steel frame columns (1). The building can be integrally elevated to a certain height, and therefore the purpose of layer increasing is achieved. By means of the layer increasing device, the construction speed is high, the period is short, the manufacturing cost is low, the effect on the surrounding environment is small, the layer increasing device is economical and practical, and therefore the layer increasing device can be applied and popularized on a large scale.
Owner:WUDA JUCHENG STRUCTURE CO LTD
Special-shaped three-dimensional earthquake isolation supporting base
ActiveCN110029736ARealize the purpose of three-dimensional shock absorption/vibrationApplicable earthquakeNon-rotating vibration suppressionBridge structural detailsHorizontal and verticalSelf weight
The invention discloses a special-shaped three-dimensional earthquake isolation supporting base. The special-shaped three-dimensional earthquake isolation supporting base is arranged between an upper-part structure and a lower-part structure which need earthquake isolation, and comprises a bottom board, at least two special-shaped supporting base bodies, upper-part connecting corner blocks, lower-part connecting corner blocks, a horizontal supporting base and a sliding face board; the bottom board is connected with a lower-part structure; the special-shaped supporting base bodies are composedof first elastic blocks clamped by upper sealing boards and lower sealing boards in parallel with one another; the upper-part connecting corner blocks and the lower-part connecting corner blocks are provided with horizontal bottom surfaces and oblique top surfaces, and when the upper-part connecting corner blocks are arranged invertedly and the lower-part connecting corner blocks are overlaid withthe upper-part connecting corner blocks, the bottom surfaces are parallel; the horizontal supporting base is composed of a second elastic block clamped by an upper board and a lower board; after theupper-part connecting corner blocks are arranged invertedly and sequentially connected with the special-shaped supporting base bodies and the lower-part connecting corner blocks, the upper-part connecting corner blocks are fixedly supported on the bottom board in a central symmetrically distributed mode, and the sliding face board is fixed to the bottom surfaces of the upper-part connecting cornerblocks; and the horizontal supporting base is supported on the sliding face board in a mode capable of rotating round a central symmetric line, the contact surface of the horizontal supporting base and the sliding face plate adopts a friction material, and the upper board of the horizontal supporting base is connected with an upper-part structure. The special-shaped three-dimensional earthquake isolation supporting base can be synchronously isolate horizontal and vertical earthquake, and can be used for vertical earthquake isolation of buildings with comparatively large self-weight.
Owner:SHANGHAI UNIV +1
Open caisson foundation and construction method
PendingCN108755731AImprove vertical load carrying capacityHigh thrust resistanceFoundation engineeringBearing capacityFrictional resistance
The invention relates to an open caisson foundation and a construction method. The open caisson foundation comprises a shaft and vertically-distributed concrete pile foundations. The bottom of the shaft is sealed through bottom sealing concrete, and the top of the bottom sealing concrete is provided with a bearing table fixedly connected with the inner wall of the shaft. The concrete pile foundations are integrally connected with the bearing table after penetrating the bottom sealing concrete. The bottom sealing concrete is provided with holes for the concrete pile foundations to penetrate, and the concrete pile foundations are in clearance fit with the corresponding holes. The open caisson foundation is clear in stress, the concrete pile foundations arranged at the bottom of an open caisson are used for solving the problem that the foundation bearing force is insufficient, the open caisson and the concrete pile foundations have the beneficial effect of mutual supplementing, all foundation dead loads are transmitted to a foundation, the open caisson bottom frictional resistance action is brought into play to the maximum degree, and the structure horizontal thrust exerted on the tops of the concrete pile foundations is obviously reduced.
Owner:POWERCHINA ZHONGNAN ENG
Spatial three-branch beam string structure footbridge
ActiveCN105463979AIncrease stiffnessIncrease vertical stiffnessBridge structural detailsStress concentrationAbutment
The invention discloses a spatial three-branch beam string structure footbridge which comprises a first main beam, a second main beam and a third main beam, wherein one ends of the three main beams are converged on a convergence node, and the other ends of the three main beams are supported on a bridge abutment through fixed supports; a first dragline is arranged between the middle part of the first main beam and the middle part of the second main beam, a second dragline is arranged between the middle part of the second main beam and the middle part of the third main beam, and a third dragline is arranged between the middle part of the third main beam and the middle part of the first main beam; and three anchorage plates are arranged on the side wall of the convergence node, a first connecting rod is arranged between the first anchorage plate and the first dragline, a second connecting rod is arranged between the second anchorage plate and the second dragline, and a third connecting rod is arranged between the third anchorage plate and the third dragline. According to the spatial three-branch beam string structure footbridge disclosed by the invention, the horizontal displacement of the structure under the action of vertical load can be limited, the integral rigidity of the three-branch beam string structure bridge can be increased, the local stress concentration degree of the convergence node of the three main beams can be reduced, and the vibration comfort can be improved when pedestrians cross the bridge.
Owner:SHANGHAI URBAN CONSTR DESIGN RES INST GRP CO LTD
Material clamping device of track trolley
PendingCN112027542AReliable clampingClamping is reliableConveyor partsMechanical conveyorsPhysicsTrackway
The invention discloses a material clamping device of a track trolley. The material clamping device of the track trolley comprises a shell, a first sensor, a second sensor, a third sensor, a fourth sensor, a cylinder, a top plate, a first blocking sheet, a left clamping plate, a right clamping plate, a second blocking sheet, a travel switch and a cone. According to the material clamping device ofthe track trolley, effective safety protection measures are provided, and the movement of the FOUP can be limited from all directions after clamping; The mode that the left clamping plate and the right clamping plate move in the opposite directions is adopted, the top plate is located below the mushroom head and above the mushroom head; and moreover, the top plate makes close contact with the mushroom head all the time under the action of spring force, so that the problem of not tight clamping is solved; and the spring force is accurately calculated and tested, so that the FOUP cannot be damaged while it is guaranteed that the FOUP is reliably clamped. Therefore, the problem of over-tight clamping is avoided. The problems that clamping is too tight, clamping deviation is likely to happen,falling is likely to happen, and the position is wrong and cannot be recognized in the FOUP clamping and transferring process of an FOUP clamping device in the prior art are solved.
Owner:上海新创达半导体设备技术有限公司
Combined foundation structure suitable for lagoon face island-reef environment and construction method thereof
ActiveCN105544597AEffective reinforcementImprove bearing capacityCaissonsBulkheads/pilesHigh pressureLarge deformation
The invention discloses a combined foundation structure suitable for a lagoon face island-reef environment and a construction method thereof, and relates to the field of geotechnical designs and island-reef development. The combined foundation structure suitable for the lagoon face island-reef environment and the construction method thereof are suitable for coral lagoon geological conditions. The combined foundation structure suitable for the lagoon face island-reef environment comprises high-pressure jet grouting stabilization piles, a prefabricated caisson, lateral restraining high-pressure jet grouting piles, prefabricated bored sinking pipe piles and a prefabricated bearing platform, wherein the prefabricated caisson is located on the high-pressure jet grouting stabilization piles and in a curtain structure formed by the lateral restraining high-pressure jet grouting piles and is in rigid connection with the prefabricated bearing platform into a whole for collaborative bearing through the prefabricated bored sinking pipe piles. The combined foundation structure suitable for the lagoon face island-reef environment and the construction method thereof not only overcome the disadvantageous engineering characteristics of a coral lagoon foundation structure such as high structural performance, low bearing capacity and large deformation, but also bring the bearing capacity of each layer of rock and earth mass of the coral lagoon foundation structure into full play, have the characteristics of large rigidity, high bearing capacity and fast, excellent and economical construction and the like, have the advantage of adapting to construction in island areas, have broad application prospects, and make it possible to build an airport and other overhead reclamation engineering on a coral lagoon foundation.
Owner:CHINA RAILWAY MAJOR BRIDGE ENG GRP CO LTD
Tower crane foundation
ActiveCN102134856ASimple construction processSave construction materialsFoundation engineeringReinforced concreteEngineering
The invention discloses a tower crane foundation, wherein four reinforced concrete piles driven underground are arranged in a square and at four corners and fixedly connected with the lower parts of coaxial steel tube concrete columns through a reinforcement cage inside; the upper parts of the four steel tube concrete columns are provided with tower crane anchors that can be fixedly connected with a tower body; the outer surfaces of the upper and middle parts of the four steel tube concrete columns are fixedly provided with steel reinforcing rings; the steel reinforcing rings are fixedly connected with steel supports mutually crossing horizontally and horizontal steel supports; and the top of each reinforced concrete pile is provided with a reinforced concrete beam. Being simple in construction process and firm and reliable in overall structure, the tower crane foundation saves construction materials, reduces construction cost and is especially suitable for construction on soft soil layers.
Owner:TIANJIN CONSTR ENG MAIN CONTRACTING
Structure for limiting horizontal displacement of pile foundation in deformable body rock stratum and construction method
PendingCN111501739ALimit horizontal displacementLow costBulkheads/pilesStructural engineeringPhyllite
The invention discloses a structure for limiting horizontal displacement of a pile foundation in a deformable body rock stratum and a construction method, and relates to the technical field of pile foundation construction. The technical problem that in the prior art, construction measures cannot deal with the pile foundation horizontal displacement caused by a phyllite stratum is solved. The structure comprises an anti-deformation structure and a buffer structure, the anti-deformation structure is an annular structure which is arranged on the periphery of the pile foundation and anchored intoa non-deformable body rock stratum, and the buffer structure is arranged between the pile foundation and the anti-deformation structure. According to the structure, the annular anti-deformation structure anchored into the non-deformable body rock stratum is arranged in the range of the deformable body rock stratum; the buffer structure is arranged between the pile foundation and the annular anti-deformation structure; on one hand, the horizontal displacement directly caused by the displacement of the deformable body rock stratum to the pile foundation is prevented through the anti-deformationstructure; and on the other hand, the displacement of the anti-deformation structure is buffered through the buffer structure, so that the deformable body rock stratum is allowed to deform within a certain range, and the horizontal displacement of the pile foundation in the deformable body rock stratum is effectively limited.
Owner:四川省交通勘察设计研究院有限公司
Piled anchor and liquid nitrogen frozen soil wall combined support implementation method and supporting structure manufactured through method
InactiveCN108797617ALimit horizontal displacementLimit settlementExcavationsBulkheads/pilesEngineeringNitrogen
The invention discloses a piled anchor and liquid nitrogen frozen soil wall combined support implementation method and a supporting structure manufactured through the method. The implementation methodcomprises the following steps that 1, a drainage system is set; 2, slope protection piles are evenly arranged along the edge of a foundation trench, wherein the slope protection piles are long spiraldrilled cast-in-place piles; 3, an anchor rod is obliquely driven into a stratum, penetrates the slope protection piles and is anchored through an opening locking beam after being tensioned; and 4, aliquid nitrogen frozen soil wall is arranged in foundation soil, and the liquid nitrogen frozen soil wall and the anchor rod are anchored together through the freezing function of the liquid nitrogenfrozen soil wall. The supporting structure has the beneficial effects that the water sealing performance is good, the supporting structure can adapt to various complex environments and geological conditions, steel and concrete are saved, and safety and environmental friendliness are achieved; and the freezing speed is high, and the freezing strength is high.
Owner:王海霖
Shape memory alloy three-dimensional composite shock insulation support
PendingCN114214928AImprove bearing capacitySufficient bearing capacityBridge structural detailsProtective buildings/sheltersShape-memory alloyEngineering
A shape memory alloy three-dimensional composite shock insulation support relates to the technical field of shock insulation, and comprises a vertical shock insulation system, a connecting plate I, a horizontal shock insulation system and a connecting plate II, the vertical shock insulation system comprises a rigid shell, a combined belleville spring and a guide cylinder, the connecting plate I comprises a circular mounting hole I, a fixing ring and a high-strength bolt, and the connecting plate II comprises a circular mounting hole II, a fixing ring and a high-strength bolt. The horizontal shock insulation system comprises a protection plate I, laminated rubber, a protection plate II, a rubber protection sleeve and an SMA stranded wire; and a connection plate II comprises a circular positioning hole, a circular mounting hole II and a high-strength bolt. The three-dimensional shock isolation effect is achieved by arranging the horizontal shock isolation system and the vertical shock isolation system, the vertical shock isolation effect of the support is achieved through the rigid shell, the combined belleville spring and the guide cylinder, the combined belleville spring can provide enough bearing force and suitable vertical shock isolation rigidity, and the combined belleville spring is an ideal vertical shock isolation element; the laminated rubber and the SMA stranded wires achieve the horizontal shock insulation effect of the support, and the SMA stranded wires exert the three-dimensional energy dissipation capacity to the maximum extent. The three-dimensional composite shock insulation support can be applied to elevated subway station bridge structures and buildings with three-dimensional shock insulation requirements, and the application range is wide.
Owner:LIAONING TECHNICAL UNIVERSITY
Soft soil foundation reinforcing structure under high embankment
InactiveCN111188236AImprove integrityImprove stabilityRoadwaysClimate change adaptationBearing capacityCivil engineering
The invention discloses a soft soil foundation reinforcing structure under a high embankment. The structure comprises a ground beam which is arranged on a foundation and of which the top surface is flush with the surface of the foundation, side pile sets which are located below the two sides of the foundation respectively and are in rigid connection with the ground beam, and a middle pile set which is arranged in the middle of the foundation and located between the two side pile sets. A bearing plate is arranged at the top of the middle pile set, and a mattress layer is arranged between the bearing plate and the top of the middle pile set. A cushion layer is arranged between the top of each side pile set and an embankment. The structure is high in integrity, good in stability and easy to machine and manufacture, the manufacturing cost is saved, and the problem that under the action of high embankment loads, side piles in the composite foundation are prone to bending resistance weakening firstly and gradually lose strength under the action of transverse loads, so that composite foundation pile bodies are damaged successively, and consequently the whole roadbed is unstable is effectively solved. Meanwhile, the problems that the vertical bearing capacity safety reserve of the side piles is too high and the total settlement of the embankment center is relatively large due to the fact that high-strength piles are arranged at equal intervals in the embankment slope and the embankment center are solved.
Owner:SOUTHWEST JIAOTONG UNIV
Steel slideway for building jacking storey addition
InactiveCN105064718AAchieving construction safetyEnsure structural safetyBuilding repairsEarth quakeBatten
The invention provides a steel slideway for building jacking storey addition. The steel slideway is used on a framework post (1) of a jacking storey addition building, and comprises angle steel (2) in longitudinal arrangement along the four corners of the framework post (1), wherein the adjacent pieces of angle steel (2) are connected through a dismountable batten plate (3). During the building jacking storey addition construction, the cross section of the framework post (1) is maintained in the restriction of the steel slideway, so that the steel slideway can restrain the lateral displacement of the framework post (1); the horizontal displacement generated by the cutting section of the framework (1) due to the wind load effect, the earthquake effect and the error operation in the construction process is limited; and the safety of the structure in the jacking process after the building framework post (1) is cut is ensured.
Owner:WUDA JUCHENG STRUCTURE CO LTD
A separate sliding tension device for shock-isolation bearings
The invention discloses a separating sliding anti-tension device for an isolation bearing. The device comprises a separating sliding anti-tension device body and the horizontal isolation bearing. The separating sliding anti-tension device body is arranged at the periphery, between an upper steel plate (2) and a lower steel plate (3), of the horizontal isolation bearing. The horizontal isolation bearing comprises an isolation bearing body (1), the upper steel plate (2) and the lower steel plate (3). The isolation bearing body (1) is arranged in the middle between the upper steel plate (2) and the lower steel plate (3). The separating sliding anti-tension device body comprises a sliding rail (4), a sliding rod (5), a sliding block (6), a steel strand (7) and a supporting member (8). The upper end of the steel strand (7) is in rigid connection with the upper steel plate (2). The lower end of the steel strand (7) is in rigid connection with the sliding block (6). The sliding block (6) is installed on the sliding rod (5). The sliding rod (5) is arranged on the sliding rail (4). The sliding rail (4) is fixed to the lower steel plate (3) through the supporting member (8). According to the separating sliding anti-tension device for the isolation bearing, the horizontal earthquake action is isolated through the horizontal isolation bearing, and structural vibration formed under a horizontal earthquake is reduced.
Owner:SOUTHEAST UNIV
Anchorage system
InactiveCN105133606ALimit horizontal displacementStrong slip resistanceBulkheads/pilesStructural engineering
The invention provides an anchorage system. The anchorage system comprises a concrete bottom plate, anchorage block bodies, cable ropes and anchoring parts. The anchorage block bodies are distributed on the two sides of the bottom plate. The anchoring parts are arranged at the two ends of the bottom plate and the anchorage block bodies on the two sides respectively. The anchoring parts at the two ends of the bottom plate and the anchoring parts on the anchorage block bodies on the two sides are connected through the cable ropes. The anchorage system can solve the problems in the prior art. When earthquakes happen, the slide force generated by the foundation bottom plate through slide displacement under the effect of the earthquakes is transmitted to the anchorage block bodies away from the bottom plate, the anchorage block bodies are high in anti-slippage capacity due to the fact that the anchorage block bodies are decoupled from a body structure and are stable rock mass or block bodies completely embedded in soil, the acting principle is similar to that of an anchorage device of a ship, the horizontal displacement of a structure foundation bottom plate under the effect of the earthquakes can be limited, and therefore the anti-slippage function is achieved.
Owner:SHANGHAI NUCLEAR ENG RES & DESIGN INST CO LTD
Combined brake disc and braking device
PendingCN108561460AExtended service lifeImprove braking effectBraking discsEngineeringFriction force
A combined brake disc comprises a brake disc base and friction discs, and the friction discs are mounted on one side or two sides of the brake disc base. A connection surface of the friction discs andthe brake disc base is provided with first limiting structures and second limiting structures; the first limiting structures are arranged peripherally along the combined brake disc to prevent relative parallel sliding, on the connection surface, of the friction discs relative to the brake disc base; the second limiting structures are arranged radially along the combined brake disc to prevent relative rotation, o the connection surface, of the friction discs relative to the brake disc base. By the first limiting structures and the second limiting structures, a stress surface of the brake discis improved, parallel sliding and peripheral sliding of the friction disc are effectively limited, and the problem of influences on braking effects and service life of the brake disc due to horizontaldisplacement of the friction discs relative to the brake disc base and relative rotation of the friction discs along the periphery of the brake disc base under braking friction and brake disc rotation action in a vehicle braking process in the prior art is solved.
Owner:BEIJING TIANYISHANGJIA NEW MATERIAL
Construction method for assembling steel bar truss composite floor of reinforced concrete frame structure
ActiveCN113684958AImprove construction efficiencyShorten the construction periodFloorsForms/shuttering/falseworksRebarRc frames
The invention discloses a construction method for assembling a steel bar truss composite floor of a reinforced concrete frame structure. The construction method is applied to the reinforced concrete frame structure, a structural beam of the reinforced concrete frame structure is a cast-in-place reinforced concrete beam, and the floor of the reinforced concrete frame structure is assembled by a steel bar truss floor support plate. The construction method comprises the steps of building of a fully-laid scaffold, installation of a concrete beam bottom die, binding of concrete beam steel bars, installation of a concrete beam truss type reinforced side die, installation of a supporting bracket, installation of steel bar truss floor support plate edge sealing angle steel, laying and installation of a steel bar truss floor support plate, binding of floor steel bars and additional steel bars, and pouring construction of frame beams and floor concrete. By means of the construction method, fabricated construction of the steel bar truss floor support plate can be achieved in the reinforced concrete frame structure, the call of vigorously popularized fabricated buildings in China is effectively responded, the field construction efficiency is improved, the construction period is shortened, and the construction progress is accelerated.
Owner:GUANGZHOU HENGSHENG CONSTR ENG
Guide bracket as well as guide structure of pump body of vertical type high-pressure centrifugal pump
PendingCN107939737AGuaranteed uptimeNo serious deformationPump componentsPumpsEngineeringStructural engineering
The invention relates to the field of low-temperature pipelines, in particular to a guide bracket. The guide bracket comprises a base plate as well as a stainless steel casing pipe fixed on the base plate; the a lantern ring is arranged in a pipeline of the stainless steel casing pipe; the lantern ring is a polytetrafluoroethylene lantern ring; and the surface of the outer side wall of the lanternring is arranged by fitting the side wall of the pipeline of the stainless steel lantern pipe. The guide bracket can effectively limit the horizontal displacement of the pipe orifice of the pump andcan protect the pump body from being serious deformed when the pipe orifice bears a large horizontal action force so as to protect normal operation of the pump.
Owner:HANGZHOU FORTUNE CRYOGENIC EQUIP CO LTD
Integral jacking method of large-span network frame and its limit and anti-tipping device
ActiveCN110700416BLimit horizontal displacementControllable horizontal displacementBuilding constructionsSupporting systemJackscrew
The invention relates to the technical field of large-span grid construction, in particular to an overall jacking method for a large-span grid and a position limiting and anti-tipping device. Including measure bracket, jacking bracket, guide rail, hydraulic jack, limit anti-overturn bracket and stirrup. It includes the following steps: step 1, preparation for jacking, step 2, installation of jacking device, step 3, pre-jacking, step 4, jacking, step 5, structural edge sealing in place, step 6: support removal; The displacement generated during the overall lifting process of the frame can share the horizontal load caused by the uneven force of the jacking support system, greatly improve the construction safety and reliability of the original process, better control the center displacement of the grid frame, and improve the construction quality.
Owner:ANGANG CONSTR CONSORTIUM
Main arch boom wind-resistant shock absorbing structure
ActiveCN108643021ALimit horizontal displacementImprove wind resistanceBridge structural detailsArch-type bridgeEngineeringStructural engineering
The invention discloses a main arch boom wind-resistant shock absorbing structure. The main arch boom wind-resistant shock absorbing structure comprises a main arch, a floor beam and booms. The floorbeam is laterally disposed at the lower portion of the main arch, the two ends of the floor beam are respectively mounted on the main arch, a plurality of vertically disposed booms are evenly distributed between the main arch and the floor beam, and the upper ends of the booms are fixedly connected with the main arch, and the lower ends of the booms are fixedly connected with the floor beam. The floor beam is provided with a floor panel. The main arch boom wind-resistant shock absorbing structure further comprises a wind-resistant damper device, wherein the wind-resistant damper device comprises an anti-wind cable, rope bayonets, and a reaction force frame. The anti-winding cable is disposed laterally, and the anti-winding cable is fixedly connected to the booms by the rope bayonets, the two ends of the anti-winding cable are respectively connected to the main arch through the reaction force frame, and a limiting device is arranged between the floor beam and the main arch. The structure can solve the technical problem that the arch bridge booms have low wind resistance.
Owner:GUANGXI ROAD & BRIDGE ENG GRP CO LTD
A kind of steel slideway jacking up building storey-increasing device
A steel slideway jacking device for building storey additions, comprising steel corbels (2) arranged on the surrounding surfaces of each frame column (1) of the building and steel slideways arranged on each frame column (1) (3), the steel corbels (2) are set at a suitable height from the top surface of the building foundation (4), and a jack (5) is installed under each steel corbel (2); specifically, the steel slideway ( 3) It includes angle steels (8) arranged at the four corners of each frame column (1) along the longitudinal direction, and adjacent angle steels (8) are connected by detachable panels (6); two adjacent frame columns (1) ) are provided with cross supports (7) between the steel slideways (3). The whole building can be raised to a certain height, so as to achieve the purpose of adding floors, and the construction speed is fast, the cycle is short, the cost is low, and the impact on the surrounding environment is small, and it is economical and applicable, so it can be widely promoted application.
Owner:WUDA JUCHENG STRUCTURE CO LTD
A Composite Seismic Isolation Foundation of Double-layer Staggered Long and Short Pile Applicable to Strong Earthquake Conditions
ActiveCN110512636BImprove bearing capacityIncrease resistanceProtective foundationFiberSeismic energy
The invention discloses a double-layer staggered long-short pile composite shock-isolation foundation suitable for strong earthquake conditions, specifically long piles, solidified soil cushion, composite layered reinforced cushion, fiber soil cushion, short pile type Combination structure mode of piled raft foundation and superstructure. The upper and lower long and short piles are arranged alternately in two layers. The short pile raft foundation and the long piles are not connected to each other. The solidified soil cushion, composite layered reinforced cushion, and fiber soil cushion are laid sequentially from bottom to top in the middle. The double-layer staggered long-short pile composite seismic isolation foundation provided by the invention is suitable for large-scale construction projects under strong earthquake conditions. The composite layered reinforced cushion can effectively absorb and dissipate seismic energy and prevent seismic forces. The upward transmission destroys the upper structure, and the reinforcement restricts the dispersion and dislocation of the particles of the granular material. The whole structure bears the horizontal load and resists the horizontal displacement together. It has a high bearing capacity and good shock isolation and shock absorption, even under strong earthquake conditions. Safe operation is still guaranteed.
Owner:SOUTHEAST UNIV
Three-way shock-absorbing stand with variable rigidity and damping
InactiveCN100478538CLimit horizontal displacementLarge vertical damping forceProtective buildings/sheltersShock proofingEngineeringStructural vibration
A vibration proof base with flexible rigidity and damp is composed by a vertical base and a horizontal vibration proof part. The base includes a top and bottom connection board with a pre-pressed spring and a lead damper in cross fixed in between; a counterpoise spring of flexible rigidity is installed in the pre-pressed spring. The top end of the counterpoise spring insert into a hole on the counterpoise board fixed to the top connection board with the end free. The lead damper is composed by a vertical cross tie bar, lead block, cross groove splint and damping bolt.
Owner:BEIJING UNIV OF TECH
A sma self-resetting shock-isolation bearing
ActiveCN112696076BIncrease elasticityWith strengthBridge structural detailsProtective buildings/sheltersClassical mechanicsVibration isolation
Owner:BEIJING UNIV OF TECH
Prestressed Double-row Pile Strong Constraint Deep Foundation Pit Supporting Method
InactiveCN103195069BIncrease horizontal stiffnessImprove overturning stabilityArtificial islandsExcavationsPre stressCoupling
The invention discloses a method for shoring a prestressed double-row-pile strong-constraint deep foundation pit and belongs to the technical field of civil engineering construction. The method comprises that two rows of reinforced concrete cast-in-place piles are arranged successively on the periphery of the foundation pit to be excavated, one row of reinforced concrete cast-in-place piles, which are close to the foundation pit, serve as front row piles, and the other row of reinforced concrete cast-in-place piles, which are close to existing buildings, serve as rear row piles; front row piles are formed through concrete pouring of reinforcing cages, and rear row piles are formed through concrete pouring after binding and planting prestressed anchor cables and reinforcing cages into pile holes; one ends of prestressed anchor cables, which are close to the ground, are anchor cable free sections, and anticorrosion is conducted on outer surfaces through grease, thin films and bellows, so that prestressed anchor cables can extend and retract freely; and prestressed anchor cables and reinforcing cages are bound and placed into pile holes through anchor cable anchoring sections at the other ends before grouting, front row pile top beams, rear row pile top beams and coupling beams are poured, and anchor cable anchoring pads which exert the prestressing force on prestressed anchor cables are arranged on rear row pile top beams. By the aid of the method, the horizontal stiffness and the pit overturning stability of a shoring structure can be improved, and security coefficients of peripheral buildings can be improved.
Owner:BEIJING UNIV OF TECH
Soft soil area railway station platform subsidence mini-pile repairing structure and construction method
The invention discloses a soft soil area railway station platform subsidence mini-pile repairing structure and a construction method. The structure comprises a reinforcing hole formed in roadbed filled soil of a to-be-repaired area of a station platform, a mini-pile is arranged in the reinforcing hole, and the mini-pile adopts a hollow seamless steel tube; the hollow seamless steel tube is provided with slip casting holes supplied for cement slurry out-pouring along the periphery, cement slurry is injected from the top of the hollow seamless steel tube, and the mini pile is formed after the cement slurry is solidified at the interior and exterior of the hollow seamless steel tube. The bottom of the mini-pipe goes deep into a soft soil foundation of the station platform, and the top of the mini-pipe is flush with the platform surface. According to the soft soil area railway station platform subsidence mini-pile repairing structure and the construction method, the defect that the construction equipment cannot be used for the station platform due to the fact that the construction equipment such as traditional mixing piles, CFG piles and tubular piles is tall, big and heavy is overcome, the characteristics that mini-pile pore-forming equipment is small, and suitable for the narrow and small space are utilized, the station platform with the limited height is subjected to foundation reinforcement, the load of the station platform and the roadbed filled soil is undertaken through the mini-pipe, so the subsidence of the platform is controlled.
Owner:CHINA RAILWAY SIYUAN SURVEY & DESIGN GRP
Underground structure upper soil body construction system and method
ActiveCN113293767AImprove construction efficiencySimplify the construction processGeometric CADDesign optimisation/simulationSoil scienceControl system
The invention relates to the field of buildings, and provides an underground structure upper soil body construction system and method. The underground structure upper soil body construction system comprises a dewatering well, a plurality of engineering piles, a simulation analysis system, a field data monitoring system and a regulation and control system, wherein the regulation and control system regulates and controls the water level of the dewatering well, so that the actual vertical lifting deformation value of the underground structure in the unloading process of the upper soil body of the underground structure is smaller than or equal to the simulated vertical lifting deformation value simulated by a simulation analysis system. The regulation and control system is used for regulating and controlling the water level of the dewatering well in real time in the unloading process of the upper soil body of the underground structure by combining effective data acquired by a field data monitoring system and the simulated precipitation depth value and the simulated vertical lifting deformation value simulated by the simulation analysis system, the actual vertical lifting deformation value of the underground structure is smaller than or equal to the simulated vertical lifting deformation value, the vertical lifting deformation amount of the underground structure does not exceed the specified allowable range all the time, and stability and safety of the underground structure are guaranteed.
Owner:中建三局集团(深圳)有限公司
A natural gas pipeline and pipeline connector
ActiveCN111396660BPrevent leakageLocking effect attenuationSleeve/socket jointsEngine sealsThermodynamicsOil intake
The invention belongs to the technical field of pipeline equipment, and in particular relates to a natural gas pipeline and a pipeline connector. The ends of the natural gas pipeline are butted through the pipeline connector, and a locking mechanism and a sealing mechanism are provided on the end of the natural gas pipeline and the pipeline connector; the pipeline connection The fitting includes a mounting ring with the same inner diameter and outer diameter as the natural gas pipeline; the locking mechanism includes a first mounting seat, a second mounting seat, a locking plate, a first rubber strip, a mounting plate, a first spring and a second rubber strip; The sealing mechanism includes a first sealing ring, a second sealing ring, a sealing oil groove, a first accommodating groove, a second accommodating groove, a second spring, an oil storage tank, an oil passage, a valve and an oil inlet. The invention connects and fixes two natural gas pipelines through the pipeline connecting piece, so even in a very low ambient temperature, the locking effect of the pipeline connecting piece on the natural gas pipeline can be ensured, and the occurrence of natural gas leakage can be avoided.
Owner:山东德浦泰管业科技有限公司
Features
- R&D
- Intellectual Property
- Life Sciences
- Materials
- Tech Scout
Why Patsnap Eureka
- Unparalleled Data Quality
- Higher Quality Content
- 60% Fewer Hallucinations
Social media
Patsnap Eureka Blog
Learn More Browse by: Latest US Patents, China's latest patents, Technical Efficacy Thesaurus, Application Domain, Technology Topic, Popular Technical Reports.
© 2025 PatSnap. All rights reserved.Legal|Privacy policy|Modern Slavery Act Transparency Statement|Sitemap|About US| Contact US: help@patsnap.com
