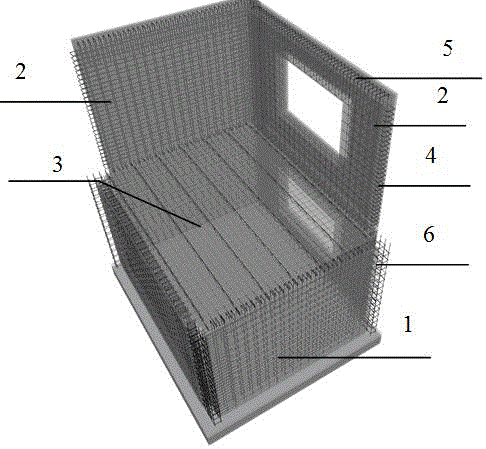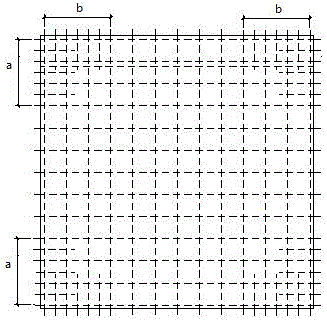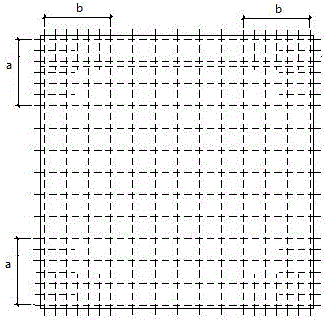Assembled annular rebar buckling anchoring-connection concrete shear wall structure
A concrete shear wall and prefabricated technology, applied in the direction of walls, building components, building structures, etc., can solve the problems of slow construction speed, high production cost, high energy consumption and pollution, and achieve the goal of ensuring integrity, convenient and efficient construction, high precision effect
- Summary
- Abstract
- Description
- Claims
- Application Information
AI Technical Summary
Problems solved by technology
Method used
Image
Examples
Embodiment Construction
[0016] The technical solutions of the embodiments of the present invention will be clearly and completely described below with reference to the accompanying drawings of the present invention.
[0017] like figure 1 As shown in the figure, a prefabricated ring-reinforced anchorage concrete shear wall structure disclosed in the present invention includes an inner wall panel 1, an outer wall panel 2 and a laminated floor panel 3, wherein the inner wall panel 1 and the outer wall The plate 2 is a prefabricated annular reinforced concrete structure, and its interior is prefabricated with a horizontal annular reinforcing bar 4, a vertical annular reinforcing bar 5 and a longitudinal reinforcing bar 6 that longitudinally connects the horizontal annular reinforcing bar and the vertical annular reinforcing bar, and the superimposed floor 3 is also a prefabricated annular reinforcing bar. In the concrete structure, annular reinforcement bars (not shown in the figure) are prefabricated h...
PUM
 Login to View More
Login to View More Abstract
Description
Claims
Application Information
 Login to View More
Login to View More - R&D
- Intellectual Property
- Life Sciences
- Materials
- Tech Scout
- Unparalleled Data Quality
- Higher Quality Content
- 60% Fewer Hallucinations
Browse by: Latest US Patents, China's latest patents, Technical Efficacy Thesaurus, Application Domain, Technology Topic, Popular Technical Reports.
© 2025 PatSnap. All rights reserved.Legal|Privacy policy|Modern Slavery Act Transparency Statement|Sitemap|About US| Contact US: help@patsnap.com



