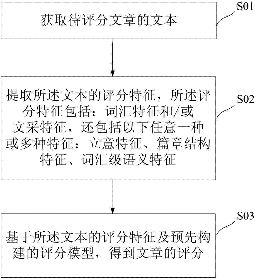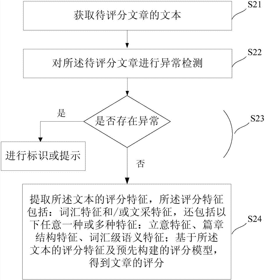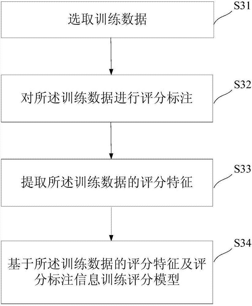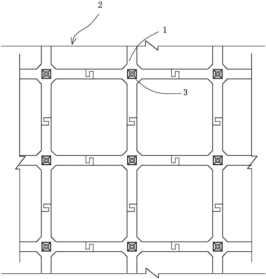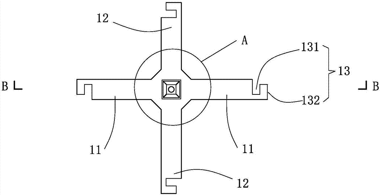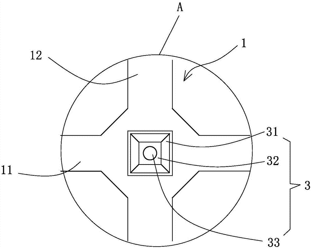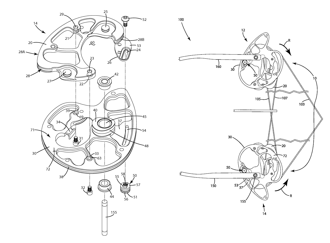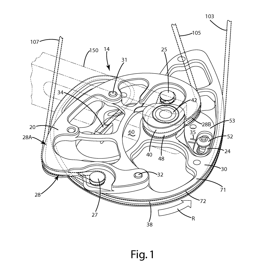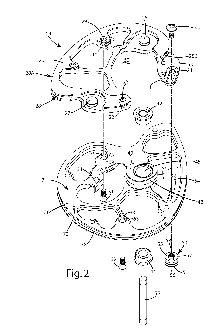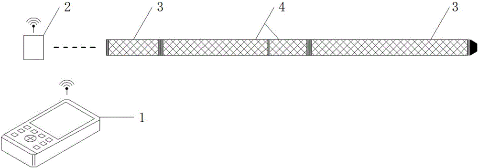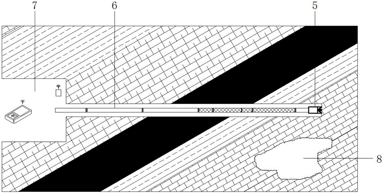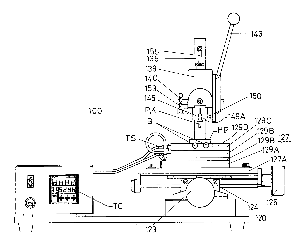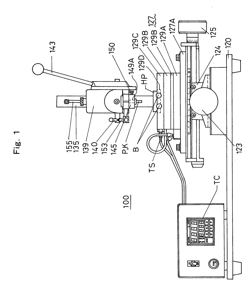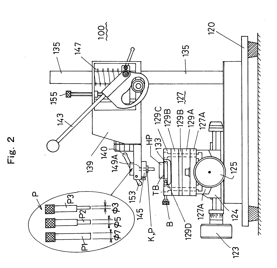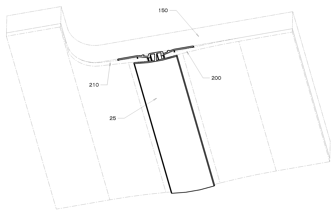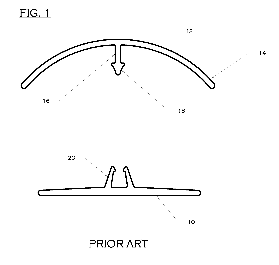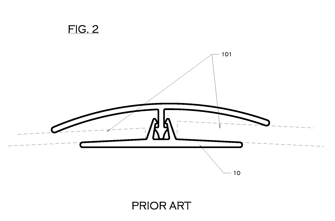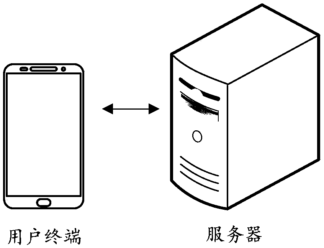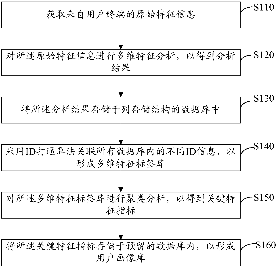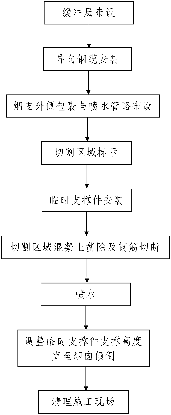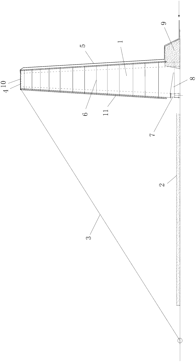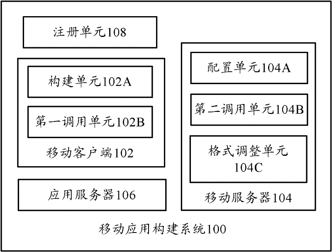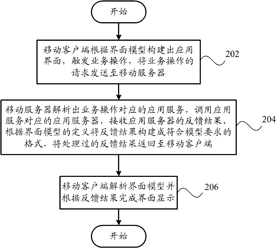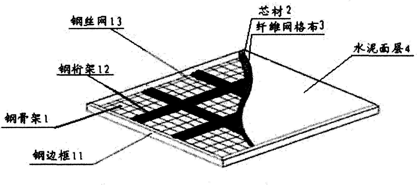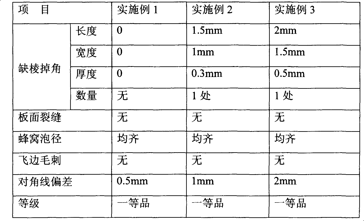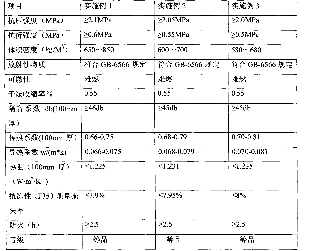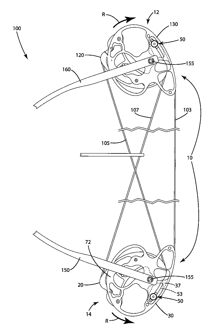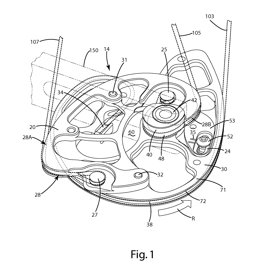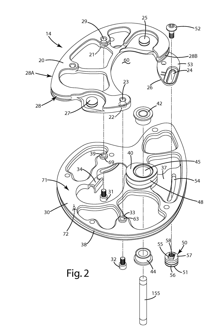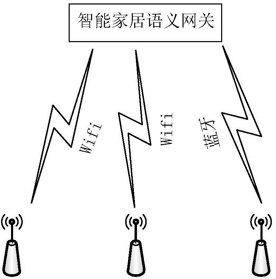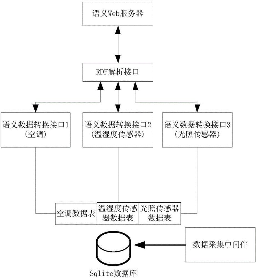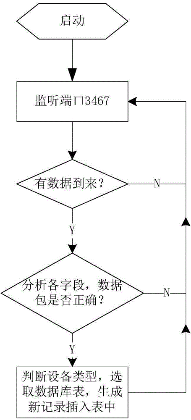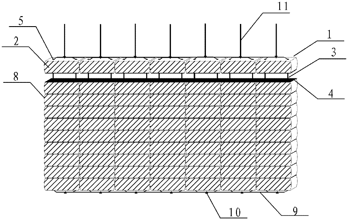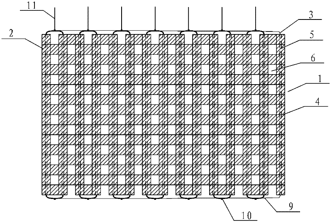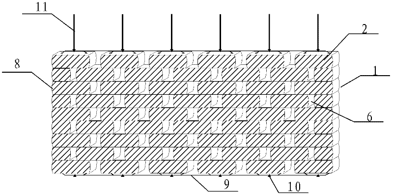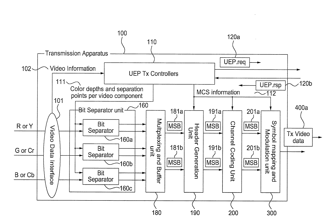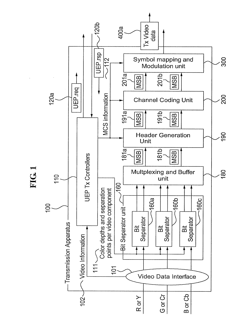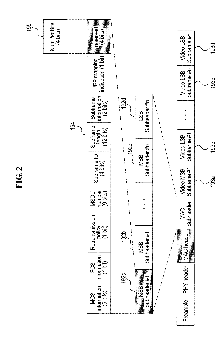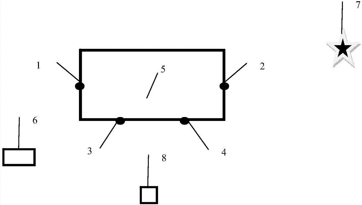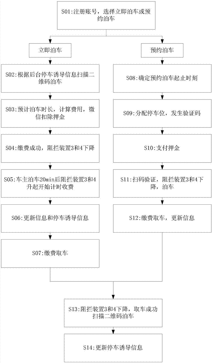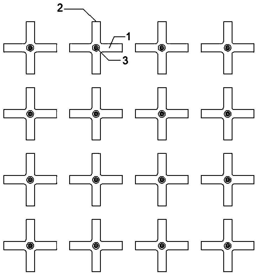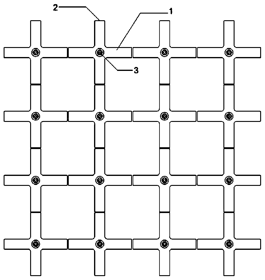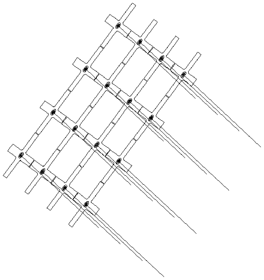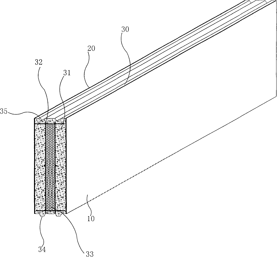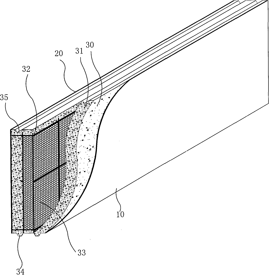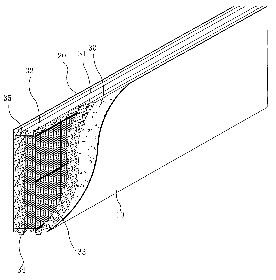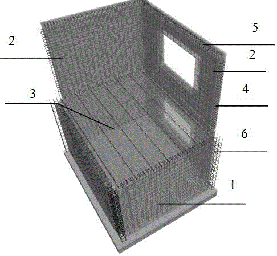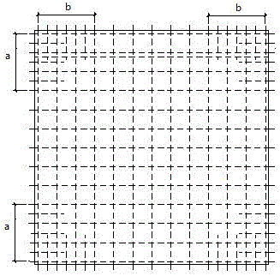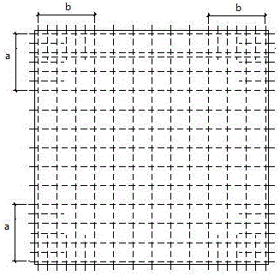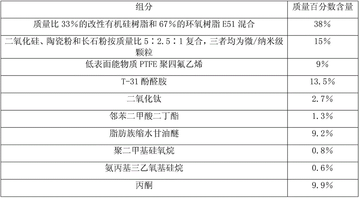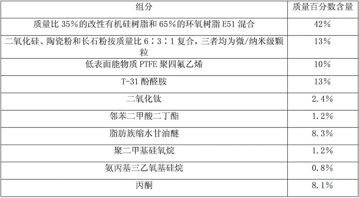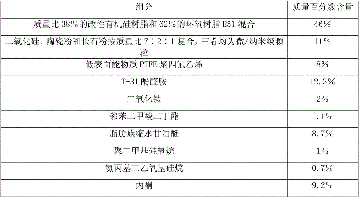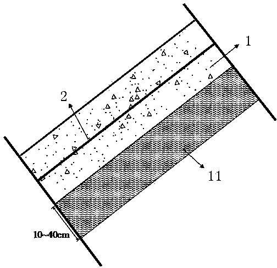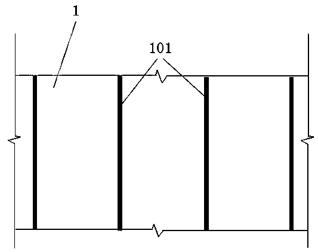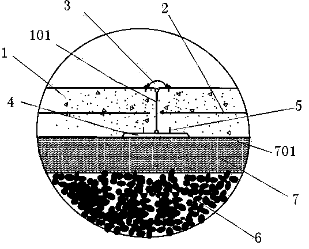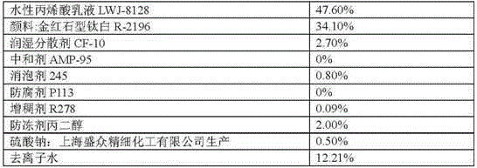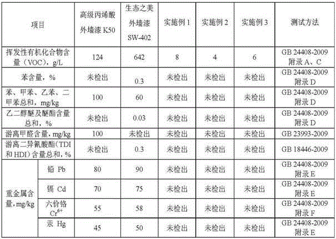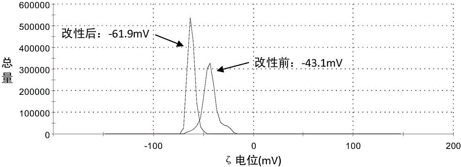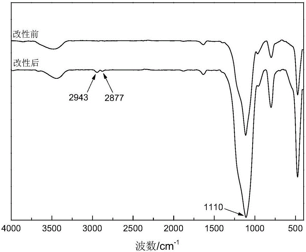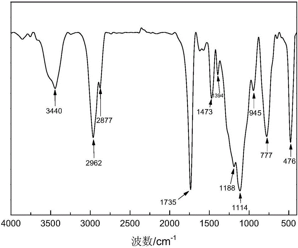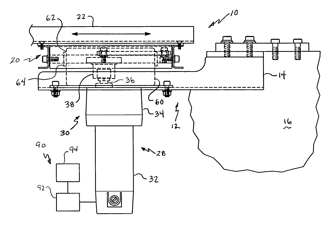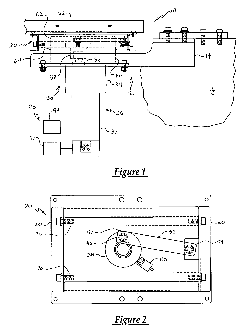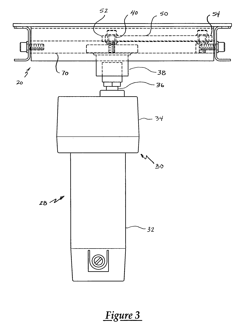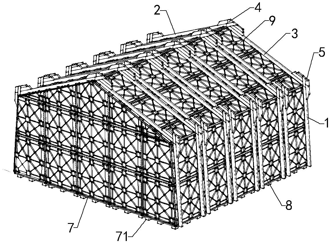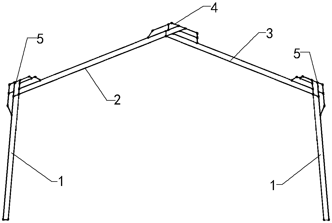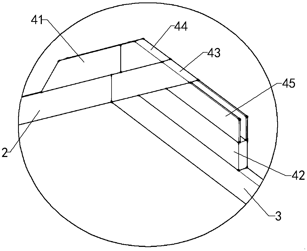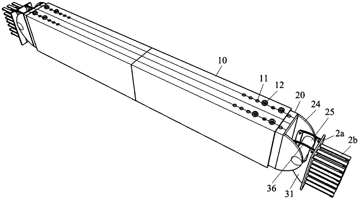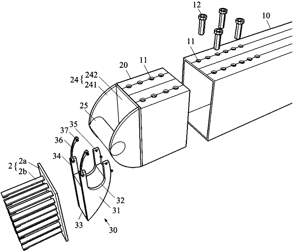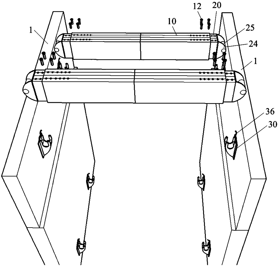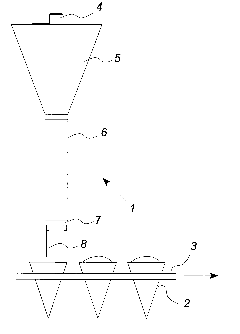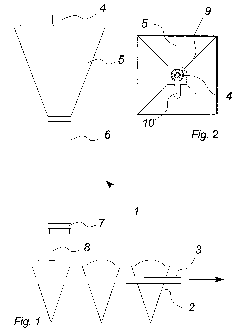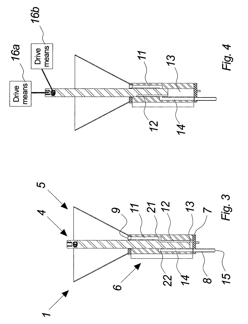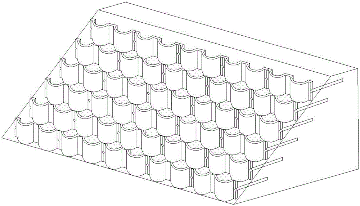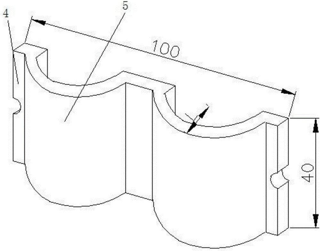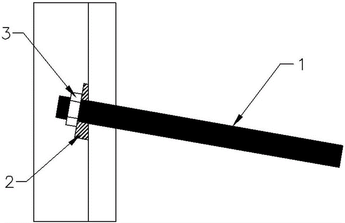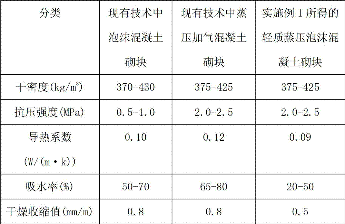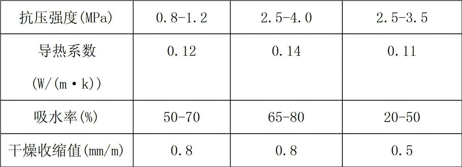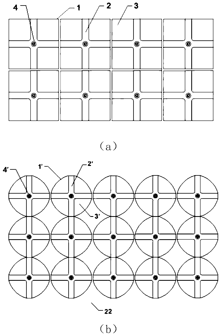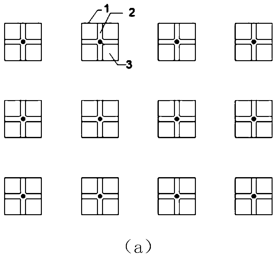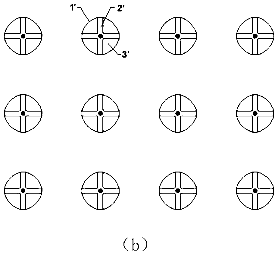Patents
Literature
189results about How to "Convenient and efficient construction" patented technology
Efficacy Topic
Property
Owner
Technical Advancement
Application Domain
Technology Topic
Technology Field Word
Patent Country/Region
Patent Type
Patent Status
Application Year
Inventor
Method and system for article grading
ActiveCN107506360AImplement automatic scoringFull scoreUnstructured textual data retrievalSpecial data processing applicationsPattern recognitionScore method
The invention discloses a method and system for article grading. The method comprises the steps that a text of a to-be-grade article is obtained; grading features of the text are extracted, wherein the grading features include a vocabulary feature and / or a writing style feature as well as one or more than one type of features among a meaning feature, an article structure feature and a vocabulary-level semantic feature; and a score of the article is obtained based on the grading features of the text and a pre-constructed grading model. The grading features include the vocabulary feature and / or the writing style feature and can also include one or more than one features among the meaning feature, article structure feature and vocabulary-level semantic feature, and the method and system disclosed by the invention can investigate quality of the to-be-grade article, such as an article structure, a them, a writing style and a vocabulary amount, from multiple dimensions such as an overall dimension and a local dimension because of the features. In this way, the method and system disclosed by the invention can be used for automatic grading of the article.
Owner:IFLYTEK CO LTD
Precast lattice beam used for slope reinforcement, manufacturing method thereof and construction method for slope reinforcement adopting precast lattice beam
PendingCN107030874AEasy to manufactureEasy to installCeramic shaping apparatusExcavationsShaped beamChinese characters
The invention provides a precast lattice beam used for slope reinforcement and a construction method for slope reinforcement adopting the precast lattice beam, as well as a slope structure reinforced by the precast lattice beam and a construction method thereof. The precast lattice beam comprises a plurality of precast cross-shaped beam units which are arranged and connected in a matrix manner; each of the cross-shaped beam units comprises a transverse beam and a longitudinal beam in intersection; an anchor head part is formed in the central interacting part of each of the cross-shaped beam units; each of the anchor head parts comprises a concrete groove and a backing plate placed on the concrete groove; an anchor hole is formed in each of the concrete grooves and the backing plates; the two end parts of the transverse beam and the two end parts of the longitudinal beam of each of the cross-shaped beam units extend respectively to form L-shaped hook parts reversed in directions; the transverse beam of each of the cross-shaped beam units is connected with that of the adjacent cross-shaped beam unit in a hooking manner through the corresponding L-shaped hook parts; the longitudinal beam of each of the cross-shaped beam units is connected with that of the adjacent cross-shaped beam unit in a hooking manner through the corresponding L-shaped hook parts; therefore the precast lattice beam is formed by splicing a plurality of structures taking the shapes of the Chinese character jing. According to the precast lattice beam used for slope reinforcement, the manufacturing method thereof and the construction method for slope reinforcement adopting the precast lattice beam, the following characteristics are achieved: on-the-spot construction steps are reduced, the construction period is shortened, the standardized management production is realized, the quality is ensured, and high efficiency and environment protection are realized.
Owner:SHENZHEN ROAD & BRIDGE CONSTR GRP
Cam adjustment module for compound archery bow
ActiveUS8281774B2Lower potentialEffectively set a desired draw lengthSpring gunsBows/crossbowsEngineeringCam
A cam system for an archery bow including a module that is readily attached to and detached from a cam while leaving the cam on the bow. The module can include a draw stop selectively moveable relative to the module, even while the module is joined with the cam, to adjust the draw stop to specific locations corresponding to different draw lengths and / or draw stop walls of the bow. The module can include a recess that surrounds only part of an axle joining the cam and bow so the entire module is removable from the cam without removing the axle. The cam system can include indexing features that precisely and consistently align features of the cam and module. These features can include first and second indexing posts, and corresponding indexing holes, that register with one another to precisely align the cam and module when joined.
Owner:GRACE ENG
Mine MWD exploration system and measurement method thereof
ActiveCN106194159AShorten the timeReduce the amount of workConstructionsWater resource assessmentLithologyAction spectrum
The invention discloses a mine MWD (Measurement While Drilling) exploration system and a measurement method thereof. The mine MWD exploration system comprises a measurement module, a communication device and a handheld terminal, wherein the measurement module is mounted at the back of a drill bit, is propelled by a drill rod, directly utilizes vibration generated when the drill bit breaks rocks as a vibration source, and comprises a measurement probe tube as well as non-magnetic rods mounted at the front end and the back end of the measurement probe tube; the measurement probe tube is used for collecting signals in a hole, and meanwhile plays the transmission and water flowing functions; the non-magnetic rods are used for isolating the magnetic interference generated by the drill rod to the measurement probe tube, and also have the transmission and water flowing functions; the communication device is mounted in a drill site outside the hole to realize communication between the measurement probe tube and the handheld terminal. According to the mine MWD exploration system and the measurement method thereof, the occurrence of the drill hole and a rock dynamic action spectrum of the drill bit can be measured while drilling, a drilling space trajectory and the drilling meeting rock property are provided, meanwhile the purpose of exploration while drilling can be realized, and the fact that various conditions can be measured in one hole can be realized.
Owner:ANHUI HUIZHOU GEOLOGY SECURITY INST
Method for constructing array blocks, and tissue punching instrument and tissue blocks used therefor
InactiveUS20060269985A1Avoid narrow scopeEasy to handleBioreactor/fermenter combinationsBiological substance pretreatmentsBiomedical engineeringLiquid paraffin
A formalin fixed paraffin block an organ is fixed on a stage, the stage is moved and a front end of a tubular blade is relatively positioned at a target part, the tubular blade punches the tissue, the tissue is extracted by a tissue extracting rod, a tissue block has been prepared in advance having a plurality of holes having inner diameter very close to the outer diameter of the tubular blade, the extracted tissues are planted in the holes on an embedding pan so that the front end of the tissue is protrusively facing toward the embedding pan, and liquid paraffin is filled into a gap between the embedding pan and the tissue block and solidified, whereby the tissue and paraffin are integrated, and good array block sections are constructed easily.
Owner:KITAYAMA YASUHIKO +2
Panel trim and related method of manufacture
A panel trim including a cover and a base joined at opposite ends of a flange to form channels on opposite sides of the flange. The channels are adapted to receive panels, with the cover adapted to conceal the gap between the panels. The panel trim can include at least one ramp joined with the base. The panel trim can also include a flex region to enable independent flexing of opposite sides of the cover as panels are inserted into respective channels. The panel trim can be modified to accommodate linearly aligned panels, as well as panels that are at an angle to one another.
Owner:ISO TRUDE
User portrait library construction method and device, computer equipment and storage medium
InactiveCN109684330AEfficient constructionRapid response to data demand servicesSpecial data processing applicationsDatabase modelsData channelComputer device
The invention relates to a user portrait library construction method and apparatus, a computer device and a storage medium. The method comprises the steps of obtaining original feature information from a user terminal; Performing multi-dimensional feature analysis on the original feature information to obtain an analysis result; Storing the analysis result in a database of a column storage structure; Adopting an ID breakthrough algorithm to associate different ID information in all databases to form a multi-dimensional feature tag library; Performing clustering analysis on the multi-dimensional feature tag library to obtain key feature indexes; And storing the key feature indexes in a reserved database to form a user portrait library. According to the invention, a data channel between an enterprise and a client is opened, so that a basic user portrait library can be efficiently constructed and various data demand services of the client can be quickly responded.
Owner:深圳市华云中盛科技股份有限公司
Method for removing reinforced concrete chimney
The invention discloses a method for removing a reinforced concrete chimney. The method for removing the reinforced concrete chimney comprises the following steps of: I, performing buffer layer laying: laying a buffer layer at the toppling position of the reinforced concrete chimney; II, performing guide steel cable installation: laying a guide steel cable for guiding the chimney during a toppling process; III, performing chimney outer side packaging and water spray pipeline laying; IV, performing cutting area marking; V, performing temporary support member installation; VI, performing cutting area concrete chiseling away and steel bar cutting off; VII, performing water spraying; VIII, performing adjustment on the support height of a temporary support member until the chimney is toppled: gradually adjusting the support height of the temporary support member downwards until the chimney is unstable under the effect of the gravity of the chimney and is toppled onto the buffer layer; and IX, clearing a construction site. The method disclosed by the invention is simple in step, reasonable in design, convenient in implementation, high in removal speed and good in using effect. The chimney is entirely, slowly and directionally toppled by utilizing the temporary support effect of the support member, and the construction problem that the reinforced concrete chimney is entirely and rapidly removed under a non-blasting operation condition is solved.
Owner:CHINA RAILWAY FIRST GRP CO LTD
Mobile application constructing system and method
ActiveCN102567026AConvenient and efficient constructionEfficient conversionSpecific program execution arrangementsApplication serverClient-side
The invention provides a mobile application constructing system which comprises a mobile client, a mobile server and an application server, wherein the mobile client is used for constructing an application interface according to an interface model, receiving a service operation triggered by a user, sending a request of the service operation to a mobile server, receiving a feedback result from the mobile client, analyzes the interface model and completes interface display according to the feedback result; the mobile server analyzes an application service corresponding to the service operation, schedules the application server corresponding to the application service, receives the feedback result of the application server, constructs the feedback result into a format according with the model requirement according to the definition of the interface model and returns the feedback result to the mobile client; and the application server responds the request of the mobile server and sends the feedback server to the mobile server. Correspondingly, the invention also provides a mobile application constructing method. According to the technical scheme, code development can not be needed to be carried out according to each application and traditional services can not be needed to be regulated, thus an on-line application is efficiently converted into a mobile application.
Owner:YONYOU NETWORK TECH CO LTD
Heat-preserving and fire-proof composite plate with light weight and producing method thereof
InactiveCN102155070ALow costNo pollution in the processRoof covering using slabs/sheetsRoof toolsFiberSurface layer
The invention relates to a heat-preserving and fire-proof composite plate with light weight and a producing method thereof; specifically, the method comprises the following steps: integrally welding a steel side frame, a steel truss and two layers of steel wire nets into a steel framework, and placing the formed steel framework in a mould; blending and mixing quick-hardened sulfate aluminum cement and coal ash, adding water and a foaming agent, and adding admixture and continuously mixing uniformly if necessary; pouring the obtained mixture into the mould with the steel framework to form a core plate in an injection molding manner; after the core plate is solidified, paving a layer of fiber net cloth on the surface of the core plate, and forming a cement surface layer on the fiber net cloth to obtain the composite plate of the invention. The composite plate has the excellent performances of light weight, heat preservation, fire resistance, shock resistance, weight bearing and the like, and can be widely used as a roof plate, a net frame plate, a floor plate, and the like.
Owner:河北中体建筑工程有限公司
Cam adjustment module for compound archery bow
ActiveUS20110023857A1Simple and efficient constructionQuickly remove and exchangeSpring gunsBows/crossbowsCamMechanical engineering
A cam system for an archery bow including a module that is readily attached to and detached from a cam while leaving the cam on the bow. The module can include a draw stop selectively moveable relative to the module, even while the module is joined with the cam, to adjust the draw stop to specific locations corresponding to different draw lengths and / or draw stop walls of the bow. The module can include a recess that surrounds only part of an axle joining the cam and bow so the entire module is removable from the cam without removing the axle. The cam system can include indexing features that precisely and consistently align features of the cam and module. These features can include first and second indexing posts, and corresponding indexing holes, that register with one another to precisely align the cam and module when joined.
Owner:GRACE ENG
Design method of smart home semantic gateway
ActiveCN104410568AConvenient and efficient constructionReduce development difficultyData switching by path configurationNetwork connectionsApplication softwareData transmission
The invention relates to a design method of a smart home semantic gateway and relates to the computer data transmission and processing field. The design method is implemented based on an Android platform and includes the following steps that: the first step, a data collection system is constructed so as to be used for storing data of smart home devices; the second step, a Content Provider interface is to constructed for an application program which stores the smart home devices; the third step, semantic ontology of the smart home devices is constructed; the fourth step, a corresponding semantic data conversion interface is developed for each smart home device; and the fifth step, a semantic server of the smart home semantic gateway is started, and the semantic gateway is accessed through a browser so that the semantic data of the smart home devices can be obtained. With the design method of the smart home semantic gateway of the invention adopted, smart home network developers can construct the semantic gateway conveniently and efficiently, and development difficulty can be reduced, and deployment is flexible, and outputted smart home semantic data can be displayed intuitively by the browser.
Owner:SICHUAN UNIV
A flexible anti-scouring surface protection system and its implementation method
The invention discloses a flexible scour prevention facing system, which consists of a plurality of brick layers arranged in parallel, wherein each brick layer consists of a plurality of prefabricated bricks of the same specification; an upper brick layer is connected with a lower brick layer through a rope which is inserted into the brick layers; and a flexible hinge insulating belt is arranged between two adjacent brick layers, and is provided with a through hole through which the rope passes. The invention further discloses an implementation method of the facing system. The facing system has high compatibility with the deformation coordination of a riverbed foundation, is suitable for various complex ground surface slopes, and has the advantages of simple entire structure, low implementation cost, high scour prevention and wide suitability.
Owner:ZHEJIANG PROVINCIAL INST OF COMM PLANNING DESIGN & RES CO LTD
Method and apparatus for channel coding and modulation for unequal error protection in transmitting uncompressed video over wideband high frequency wireless system
InactiveUS20100223526A1Convenient and efficient constructionCode conversionError correction/detection using block codesComputer hardwareFrame based
An Unequal Error Protection (UEP) transmission apparatus comprises a bit separator unit configured to, when video data are received, separate pixels of the video data into Most Significant Bits (MSBs) and Least Significant Bits (LSBs) according to a degree of importance on a pixel-component basis; a header generation unit configured to create an MSB sub-frame and a LSB sub-frame based on the respective MSBs and LSBs and create an MSB Medium Access Control (MAC) sub-frame and a LSB MAC sub-frame to which respective headers are added; and a channel coding unit configured to create a channel-encoded MSB data and a channel-encoded LSB data by performing error correction encodings corresponding to the respective MSB MAC sub-frame and LSB MAC sub-frame and add padding bits, corresponding to the respective channel-encoded MSB data and channel-encoded LSB data, to the channel-encoded MSB data and channel-encoded LSB data.
Owner:ELECTRONICS & TELECOMM RES INST
System and method of intelligent roadside parking management based on Wechat payment
InactiveCN107330530AImprove management efficiencyImprove reliabilityTicket-issuing apparatusReservationsPaymentParking space
The present invention discloses a system and method of intelligent roadside parking management based on Wechat payment. The system comprises a Wechat terminal, a background server and a parking stall controller corresponding to each roadside parking stall; the front end and the back end of each roadside parking stall are respectively provided with a first arresting gear and a second arresting gear, and one side, adjacent to a road, of each roadside parking stall is provided with a third arresting gear and a fourth arresting gear. The method comprises: the parking stall controller is configured to control the lifting of the third arresting gear and the fourth arresting gear; the parking stall controller controls the third arresting gear and the fourth arresting gear according to information sent by the Wechat terminal and feeds back the parking information to the background server; the background server generates parking induction information and transmits the parking induction information to the Wechat terminal; the Wechat terminal selects a parking mode, and a vehicle owner arrives distributed roadside parking stall according to the parking induction information; and the Wechat terminal performs payment, the payment success information is sent to the parking stall controller, and the parking controller starts timing charge. The system and method of intelligent roadside parking management based on Wechat payment improve the management efficiency of roadside parking and are helpful for drivers to understand roadside parking information at any time.
Owner:NANJING UNIV OF SCI & TECH
Prefabricated lattice beam for slope reinforcement, and manufacturing and construction method thereof
InactiveCN110130367AEasy to manufactureEasy to installCeramic shaping apparatusExcavationsEmergency rescueLap joint
The invention provides a prefabricated lattice beam for slope reinforcement, and a manufacturing and construction method thereof. The prefabricated lattice beam is formed by a plurality of prefabricated cross beam body units in matrix arrangement, flat laying and lap joint modes; the prefabricated cross beam body units are formed by transverse beams and longitudinal beams in an intersecting mode;anchoring head parts are arranged at the cross positions of the transverse beams and the longitudinal beams; the corners of cross connectors at the junctions of the transverse beams and the longitudinal beams are each in a circular arc shape; the anchoring head parts comprise grooves and base plates placed at the grooves; and anchor holes for allowing anchor rods or anchor cables to penetrate in are formed in the grooves and the base plates correspondingly. The prefabricated lattice beam for slope reinforcement, and the manufacturing and construction method thereof have the characteristics ofsimplifying the construction steps, shortening the construction period, lowering the construction risk, realizing standardized production management, ensuring the product quality, and being economic,environment friendly and practical. The prefabricated lattice beam can replace an existing cast-in-place anchor rod (cable) lattice beam for slope reinforcement, has outstanding advantages in slope emergency rescue reinforcement, and is also suitable for quick slope reinforcement construction in a rebuilt and expanded highway.
Owner:BEIJING TIEKE SPECIAL ENG TECH CO LTD +3
Sandwich composite external wallboard
InactiveCN102312515AReasonable structural designThe installation is firmClimate change adaptationBuilding reinforcementsExpanded clay aggregatePolystyrene
The invention relates to a sandwich composite external wallboard, which is characterized in that the external wallboard comprises panels on two end faces; a lightweight aggregate concrete sandwich layer is filled between the panels; the middle of the sandwich layer is that a reinforcing mesh is embedded in a polystyrene foam board; and building lightweight aggregate concrete filled structures of ceramic particle, ceramic sand and pearlite are distributed on other parts of the sandwich layer. The novel composite external wallboard is rational in structural design and firm to install and fix. Besides the advantages of the current external wall body, the external wallboard has the advantages of good heat insulation coefficient, good wind resistant capacity, convenience and quickness for construction and installation, good joint integral firmness and stability and high integral intensity. The earthquake resisting capacity and the safety performance of buildings can be greatly increased.
Owner:马国晏
Assembled annular rebar buckling anchoring-connection concrete shear wall structure
InactiveCN106759952AGuaranteed integrityGuaranteed seismic performanceWallsFloor slabReinforced concrete
The invention discloses an assembled annular rebar buckling anchoring-connection concrete shear wall structure which is composed of an inner wallboard, an outer wallboard and a composite floor slab. Each of the inner wallboard and the outer wallboard is of a prefabricated annular reinforced concrete structure, horizontal annular rebars, vertical annular rebars and longitudinal rebars longitudinally connecting the horizontal annular rebars with the vertical annular rebars are prefabricated inside each prefabricated annular reinforced concrete structure, and two ends of the horizontal annular rebars extend outside left and right sides of the inner wallboard or the outer wallboard; when the inner wallboard and the outer wallboard are vertically connected with a wall, the horizontal annular rebars reserved on the left and right sides are matched with stirrups and vertical rebars and buckled in a hidden column area, and two ends of the vertical annular rebars extend outside upper and lower ends of the inner wallboard or the outer wallboard; when the inner wallboard and the outer wallboard on upper and lower layers are connected with the composite floor slab, the vertical annular rebars reserved at upper and lower ends are matched with stirrups and horizontal rebars and buckled in a hidden beam area, and then pouring is performed to form the whole shear wall structure.
Owner:黄坤坤
Hydrophobic corrosion-resistant ceramic paint and preparing method thereof
InactiveCN106010122AImprove performanceStrong adhesionAntifouling/underwater paintsPaints with biocidesEnvironmental resistanceEpoxy
The invention discloses a hydrophobic anti-corrosion ceramic coating, which uses epoxy resin and modified silicone resin as a film-forming material, and adds various fillers, auxiliary agents and solvents, including body fillers, pigments and fillers, curing agents, coloring Agent, toughener, diluent, leveling agent, epoxy coupling agent and solvent. The hydrophobic anti-corrosion ceramic coating of the present invention has stable performance, strong adhesion, excellent salt water resistance, strong acid and alkali corrosion resistance, good weather resistance, high hardness, and excellent wear resistance; and it is environmentally friendly and non-toxic (low VOC), and has Good protection, decoration and functional effects, low price of raw materials, simple preparation method, suitable for the surface of metal substrates that need to be protected under harsh corrosion environments.
Owner:GUANGXI UNIV
Anti-seismic face plate structure for rock-fill dam with concrete face plate and method for constructing face plate anti-seismic structure
InactiveCN103422473AImprove panel stressPrevent leakageBarrages/weirsEarth-fill damsEarthquake resistantEarth quake
The invention discloses an anti-seismic face plate structure for a rock-fill dam with a concrete face plate and a method for constructing the anti-seismic face plate structure. The method includes that a middle sandwich layer is laid along an area between the concrete face plate and a cushion of the rock-fill dam with the concrete face plate within the dam height range 0-H of a rock-fill dam body with the concrete face plate, and the H represents the dam height; the middle sandwich layer is an asphalt concrete face plate layer or a plastic concrete face plate layer, and perpendicular open seams are reserved in the plastic concrete face plate layer; when the middle sandwich layer is the plastic concrete face plate layer, the perpendicular open seams reserved in the plastic concrete face plate layer and perpendicular open seams reserved in the concrete face plate are staggered from one another, and a protective layer is coated on a surface layer of the middle sandwich layer. The anti-seismic face plate structure and the method have the advantages that the middle sandwich layer is laid between the original concrete face plate and the cushion, the anti-seismic face plate structure is in such a face plate structure form that stress conditions of the face plate in an operating period and an earthquake period are sufficiently improved by the aid of asphalt concrete and plastic concrete, and a project can be advantageously constructed efficiently, conveniently and quickly; the plastic concrete or the asphalt concrete is particularly laid, deformation among the original concrete face plate and cushion materials is coordinated, and leakage due to the fact that the face plate cracks in tension can be prevented.
Owner:DALIAN UNIV OF TECH
Water-borne acrylic resin outer wall coating and preparation method thereof
InactiveCN104893447AExcellent water vaporExcellent carbon dioxide permeabilityCoatingsWeather resistanceAcrylic resin
The invention relates to a water-borne acrylic resin outer wall coating and a preparation method thereof. The outer wall coating comprises, by weight percentage, 40.20-66.60% of aqueous acrylic emulsion, 17.50-34.10% of pigments, 1.20-3.30% of wetting dispersant, 0-0.52% of neutralizer, 0.30-0.80% of organic silicon defoamer, 0-0.50% of preservatives, 0.09-3.17% of thickening agent, 2.68-8.00% of expansion agent, 0.70-4.70% of anti-freezing agent, 0.50-2.00% of sodium sulfate, 0.01-0.03% of air-entraining agent and 3.00-12.20% of water. The pH of the coating is 9.2-9.8. The water-borne acrylic resin outer wall coating has the advantages that the coating is good in steam and carbon dioxide permeability, weather resistance and temperature change resistance, bubbling and efflorescence caused by base material water content difference is avoided, and the decoration and protecting function of the coating is kept for a long time; the coating is good in film forming performance, film forming can be achieved without adding film forming auxiliaries, and VOC contents in products are lowered effectively.
Owner:上海三银涂料科技股份有限公司
Single-component organic siloxane/inorganic silica sol hybrid high-silicone-content polyacrylate waterborne dispersion and preparation method thereof
ActiveCN106833244AImprove performanceHigh hardnessAntifouling/underwater paintsPaints with biocidesRoom temperatureResin-Based Composite
The invention discloses a single-component organic siloxane / inorganic silica sol hybrid high-silicone-content polyacrylate waterborne dispersion and a preparation method thereof. The preparation method comprises the steps of firstly preparing silylated polyacrylate resin and then preparing polysiloxane to obtain functionalized silica sol; mixing the silylated polyacrylate resin and polysiloxane at 40-80 DEG C evenly to prepare composite resin; diluting the obtained functionalized silica sol in 50-300 parts of deionized water at room temperature; and adding the composite resin to the diluted functionalized silica sol under high-speed agitation to prepare the single-component organic siloxane / inorganic silica sol hybrid high-silicone-content polyacrylate waterborne dispersion. By simply mixing a neutralized carboxyl-containing silylated polyacrylate resin, a polysiloxane segment and functionalized silica hydrosol, the formed waterborne composition can be stored for a long period of time without the problems of coagulation, viscosity increase and gelatinization.
Owner:SOUTH CHINA UNIV OF TECH
Shaker conveyor assembly having an electronically controllable stroke speed
ActiveUS20070017783A1Overcome disadvantagesConvenient and efficient constructionControl devices for conveyorsJigging conveyorsElectricityReciprocating motion
A shaker conveyor assembly for moving objects includes a conveying element adapted for movement in first and second directions in repeated rectilinear fashion so as to convey items placed on the conveying element in one of the directions. The assembly includes an electric drive assembly having an output, a control assembly, and at least one sensor adapted to sense movement of the output. The control assembly provides a first level of electrical power to the electric drive assembly during a first portion of reciprocal movement and a second level of power to the electric drive assembly during a second portion of reciprocal movement. In addition, the control assembly provides selective control over the duration of the first and second portions of the reciprocal movement thereby controlling the speed of each of the directions of reciprocal movement of the conveying element.
Owner:MAGNETIC PRODS
Modular assembling house and construction method thereof
The invention relates to the technical field of prefabricated buildings, and discloses a modular assembling house and a construction method thereof. The modular assembling house includes keel supporting frames and a building outer shell, the building outer shell is formed by splicing a plurality of bottom plates, side plates and roof plates, and the bottom plates, the side plates and the roof plates are compression-injection module plates; the keel supporting frames are single-span double way gradient gate-type steel structure frames and are distributed at intervals along the horizontal central axis of the house, each keel supporting frame includes two batter posts arranged symmetrically, roof beams and connecting assemblies, and the roof beams are detachably connected to the batter poststhrough side position connecting assemblies; the roof beams include the first roof beams and the second roof beams which are arranged symmetrically, and every two roof beams are detachably connected by one top position connecting assembly; and the compression-injection module plates are connected detachably. The modular assembling house is convenient to mount and dismount, modules can be reused, and connecting soundness is good.
Owner:侯宝权
Telescopic climbing beam device and using method thereof
The invention provides a telescopic climbing beam device and a using method thereof, and relate to the technical field of super high-rise building construction. The problems that because an existing tower crane climbing beam needs to be welded and lengthened to deal with the interior wall of a core cylinder, the eccentric bending moment of a shear wall is large is solved. The telescopic climbing beam device comprises a pair of climbing main beams, four telescopic beams and a plurality of arc-shaped groove brackets, wherein the pair of climbing main beams are parallel and arranged at intervals,the four telescopic beams sleeve the two ends of the climbing main beams respectively, and the plurality of arc-shaped groove brackets are arranged in the climbing direction of a tower crane and arefixedly connected to the shear wall at the two sides; one ends of the telescopic beams are connected with bolts of the climbing main beams, the other ends of the telescopic beams are connected with pin shafts, and the telescopic beams are detachably connected with the arc groove brackets. The using method comprises the following steps that an embedded part is embedded in the shear wall, the arc groove brackets and the embedded part are welded and fixed; and the telescopic lengths of the telescopic beams are adjusted, so that limiting bolts in the same plane of the climbing main beams and the telescopic beams are corresponding to each other and are tightened and fixed, and are lifted to the upper parts of the arc-shaped groove brackets and placed in the arc-shaped grooves, the pin shafts ofthe telescopic beams are clamped in the arc-shaped grooves of the arc-shaped groove brackets, and clamping buckles on the upper parts of the brackets of the arc-shaped grooves are locked and fixed.
Owner:SHANGHAI NO 4 CONSTR
Asphalt pavement crack repairing binder and highway crack repairing adhesive tape prepared by the binder
InactiveCN109957374AImprove adhesionAdjust low temperature resistanceNon-macromolecular adhesive additivesBituminous material adhesivesPolymer scienceCrack resistance
The invention belongs to the technical field of asphalt pavement crack repairing, in particular to an asphalt pavement crack repairing binder and a highway crack repairing adhesive tape prepared by the binder. The asphalt pavement crack repairing binder of the invention takes asphalt matrix, rubber powder, thermoplastic elastomer, cryogenic regulator, high temperature regulator, filler and hardness regulator as raw materials. The prepared asphalt pavement crack repairing binder has good adhesion, high-temperature flowing resistance and low-temperature cracking resistance, and the low-temperature resistance can resist 35 DEG C cold environment.
Owner:宋继国
Filling machine and method hereof
InactiveUS20060289082A1Convenient and efficient constructionPackaging automatic controlLiquid materialEngineeringPiston
The invention relates to a filling machine for the filling of an amount of edible ice into a container. The machine includes: space for containing said edible ice, filling unit, which contains a piston and a volume with at least one inlet and at least one outlet, where these create connections respectively to the space and container for the filling unit, and at least one valve. The at least one valve is an integrated part of the filling unit. The invention also relates to a method for the filling of an amount of edible ice into a container with a filling machine, and the use hereof.
Owner:TETRA LAVAL HLDG & FINANCE SA
Concrete protection plate, ecological slope protection system and construction method thereof
The invention discloses a concrete protection plate. The concrete protection plate comprises connecting plates located on two sides and an arc-shaped plate connecting the two connecting plates for accommodating planting soil, wherein grooves with semi-circular openings are formed at the edges of the connecting plates; when the connecting plates of adjacent two concrete protection plates are spliced, the grooves on the two connecting plates jointly form a whole round hole where a soil nail passes through; during mounting, after the grooves formed by the two connecting plates sleeve the soil nail of a side slope, a nut sleeves the soil nail to fix the concrete protection plate. The concrete protection plate disclosed by the invention prevents a soil body in the surface layer of the side slope from falling, and meanwhile, construction is facilitated and natural landscapes are prevented from being damaged.
Owner:WISDRI ENG & RES INC LTD
Lightweight autoclaved foam concrete block and production method thereof
The invention provides a lightweight autoclaved foam concrete block and a production method thereof. The block comprises production raw materials of a dry material, water and foaming agent, wherein the dry material consists of the following components in percentage by mass: 9-15 percent of ordinary Portland cement, 20-30 percent of blast furnace slag micro-powder, 55-65 percent of aggregate and 0.2-1 percent of coagulating thickener; the coagulating thickener comprises aluminum sulfate and soda ash; the aluminum sulfate is 50 percent of the total mass of the coagulating thickener; the soda ash is 50 percent of the total mass of the coagulating thickener; the mass ratio of the water to the dry material is 0.4-0.6; and 0.8-1.6 kg foaming agent is used in each cubic meter of mixture of the water and the dry material. The block and the method have the benefit that the foaming agent of foam concrete is applied in the production technique of an aerated concrete block, so that the problems of weak strength, large air shrinkage, easiness in surface pulverization and the like in the foam concrete are solved. As the cement dosage of the foam concrete is reduced, the raw material cost is effectively reduced, and the social benefits of waste utilization and environmental friendliness are achieved.
Owner:天津市裕川微生物制品有限公司
Prefabricated prestressed concrete anchorage pier for slope strengthening and manufacturing and construction methods thereof
InactiveCN110055979AEasy to manufactureEasy to installMouldsMould auxillary partsReinforced concretePre stress
The invention provides a prefabricated prestressed concrete anchorage pier for slope strengthening and manufacturing and construction methods thereof. The prefabricated prestressed concrete anchoragepier comprises a prestressed concrete anchorage pier unit provided with a cross beam and a longitudinal beam which are crossed into a cross shape, concrete ribs located on the periphery of the prestressed concrete anchorage pier unit, and an anchorage head part located at the crossed position of the cross beam and the longitudinal beam; and prestressed reinforcements are arranged in the cross beamand the longitudinal beam. The prefabricated prestressed concrete anchorage pier adopts prestressed concrete lattice beams, the section property of the beams can be improved, larger anchorage force is borne, and the defect that when traditional cast-in-place reinforced concrete lattice beams are under large anchor cable anchorage force, the midspan positions of the reinforced concrete lattice beams can be pulled cracked possibly, and consequently the rigidity of components is lowered is overcome; and according to the prefabricated prestressed concrete anchorage pier, a manufacturing process can further be simplified, mounting is convenient, adjusting is easy during mounting, the construction period is shortened, and the construction cost is saved.
Owner:BEIJING TIEKE SPECIAL ENG TECH CO LTD +3
Features
- R&D
- Intellectual Property
- Life Sciences
- Materials
- Tech Scout
Why Patsnap Eureka
- Unparalleled Data Quality
- Higher Quality Content
- 60% Fewer Hallucinations
Social media
Patsnap Eureka Blog
Learn More Browse by: Latest US Patents, China's latest patents, Technical Efficacy Thesaurus, Application Domain, Technology Topic, Popular Technical Reports.
© 2025 PatSnap. All rights reserved.Legal|Privacy policy|Modern Slavery Act Transparency Statement|Sitemap|About US| Contact US: help@patsnap.com
