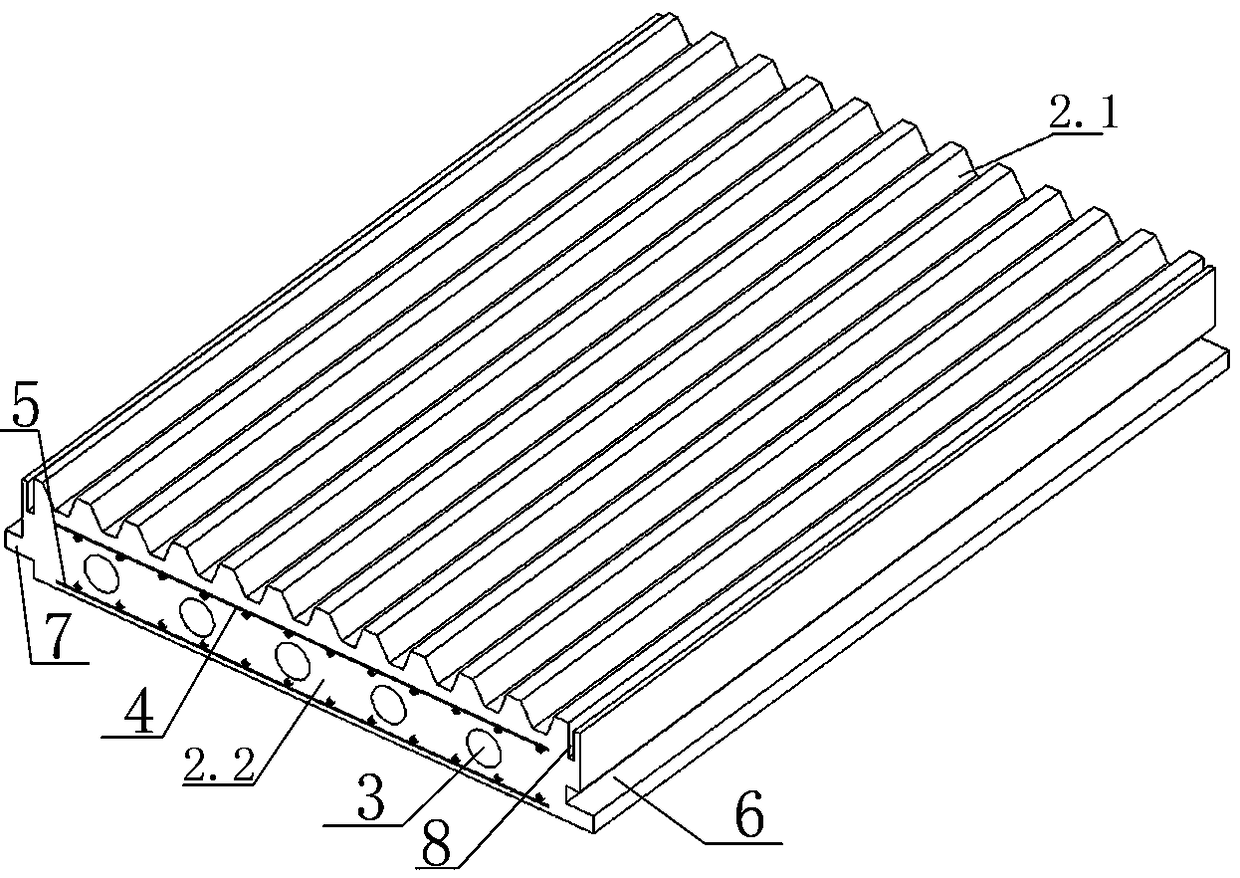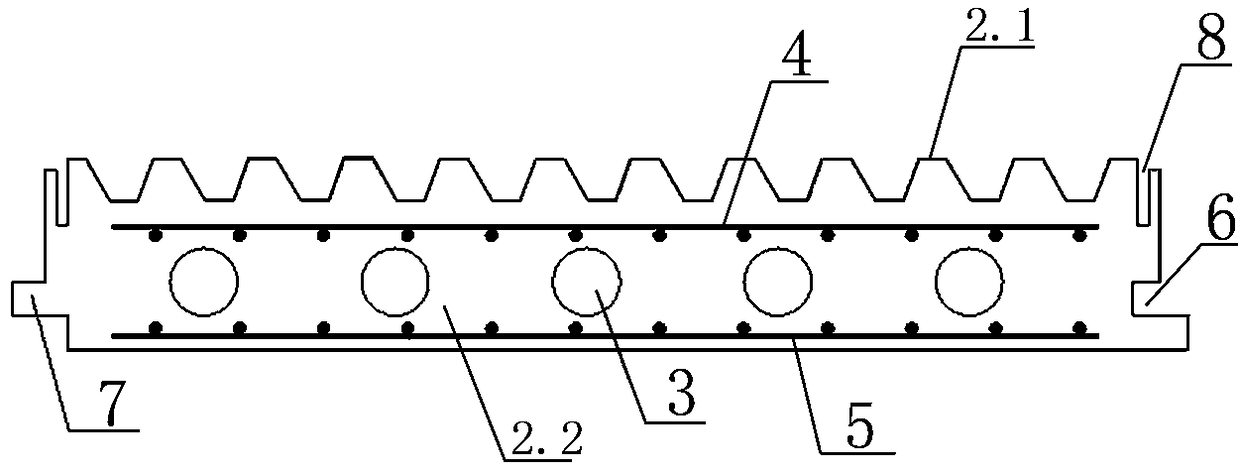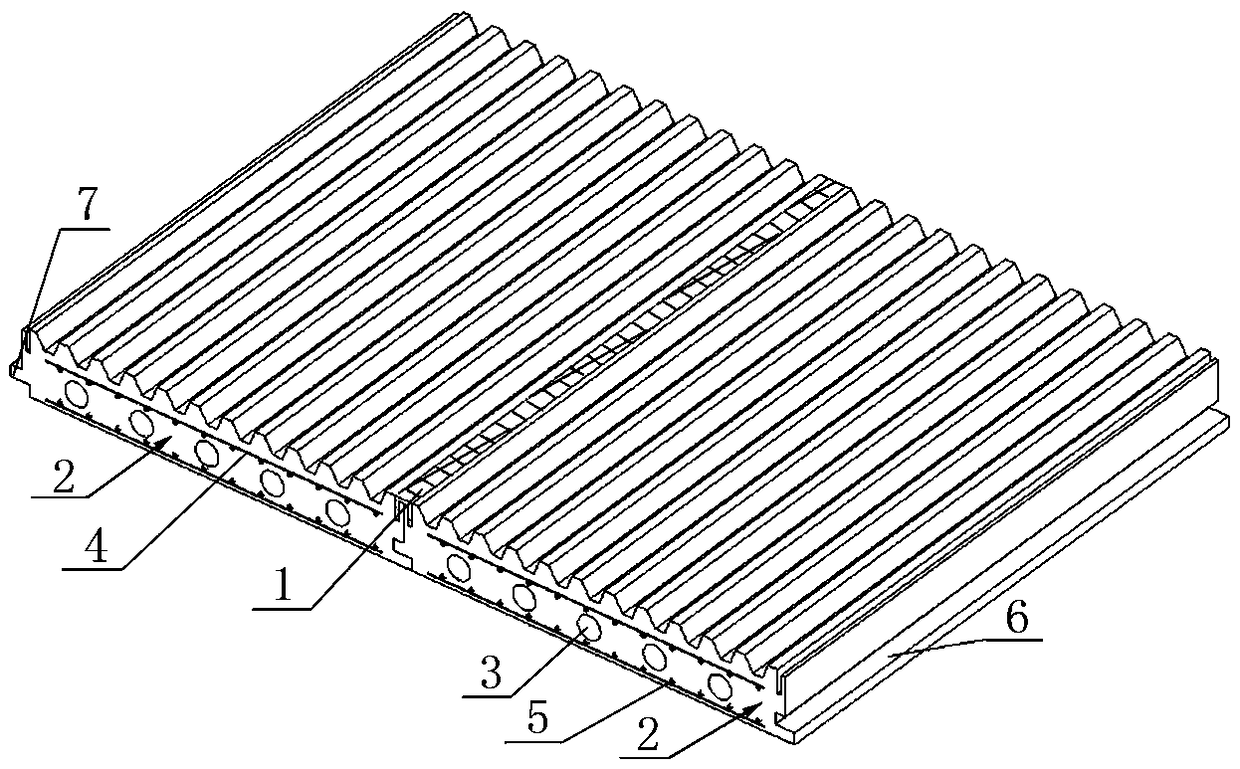Prefabricated color steel tile-lightweight concrete composite roof board and construction method thereof
A technology of lightweight concrete and construction method, applied in the direction of roof, roof covering, roof using flat/curved panels, etc., can solve the problems of poor waterproof and thermal insulation effect, difficult connection, low strength of roof panel, etc., to achieve beautiful surface , The process is simple and convenient, and the construction efficiency is high.
- Summary
- Abstract
- Description
- Claims
- Application Information
AI Technical Summary
Problems solved by technology
Method used
Image
Examples
Embodiment Construction
[0031] Such as Figure 1-4 As shown, this prefabricated color steel tile-lightweight concrete composite roof panel is spliced by a group of composite roof panel units 2; The lightweight concrete layer 2.2; in the lightweight concrete layer 2.2, a group of tunnels 3 are arranged at parallel intervals along the transverse direction; wherein, each tunnel 3 runs through the lightweight concrete layer 2.2 along the longitudinal direction; above a group of tunnels 3, The upper steel mesh sheet 4 is arranged near the top surface of the lightweight concrete layer 2.2; the lower layer steel mesh sheet 5 is arranged below a group of channels 3 and near the bottom surface of the lightweight concrete layer 2.2; 2.2 On the longitudinal side of one side, there is a long groove 6 along the direction of its long axis, and on the longitudinal side of the other side of the lightweight concrete layer 2.2, there is a groove 6 adapted to Raised 7.
[0032] In this embodiment, the color steel t...
PUM
 Login to View More
Login to View More Abstract
Description
Claims
Application Information
 Login to View More
Login to View More - R&D
- Intellectual Property
- Life Sciences
- Materials
- Tech Scout
- Unparalleled Data Quality
- Higher Quality Content
- 60% Fewer Hallucinations
Browse by: Latest US Patents, China's latest patents, Technical Efficacy Thesaurus, Application Domain, Technology Topic, Popular Technical Reports.
© 2025 PatSnap. All rights reserved.Legal|Privacy policy|Modern Slavery Act Transparency Statement|Sitemap|About US| Contact US: help@patsnap.com



