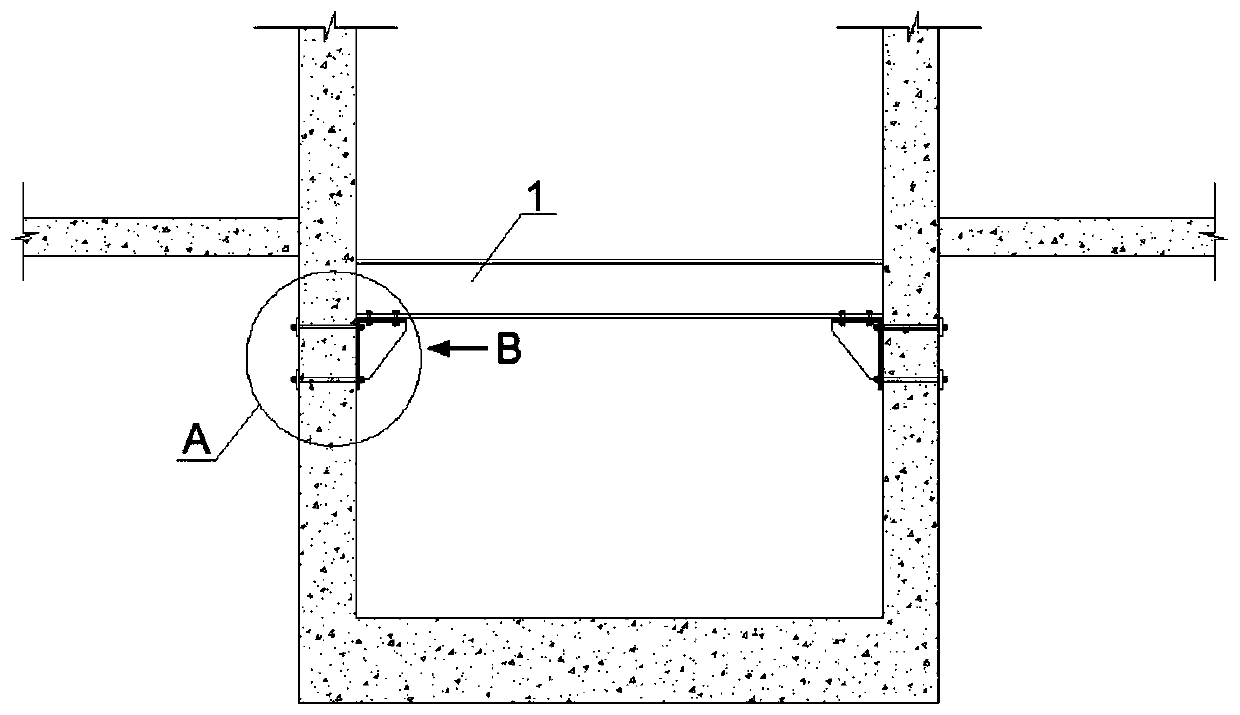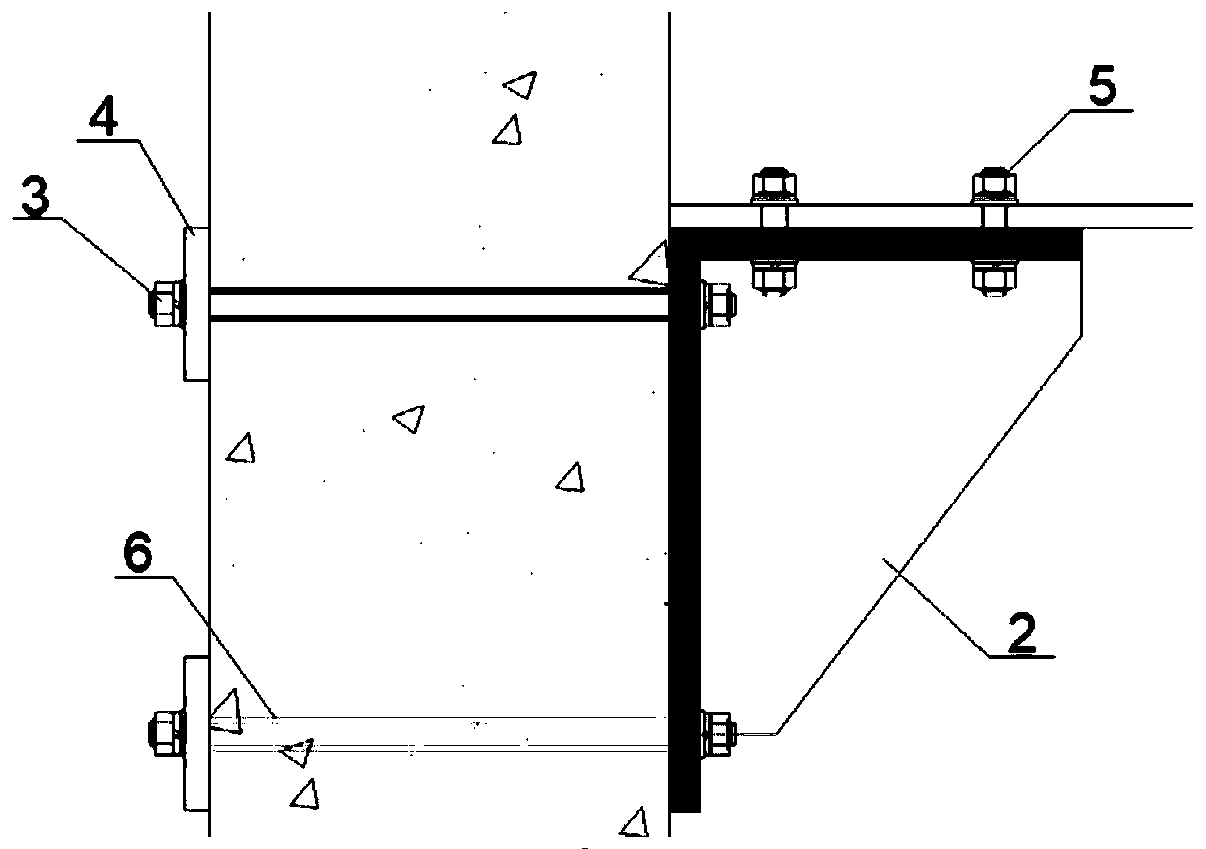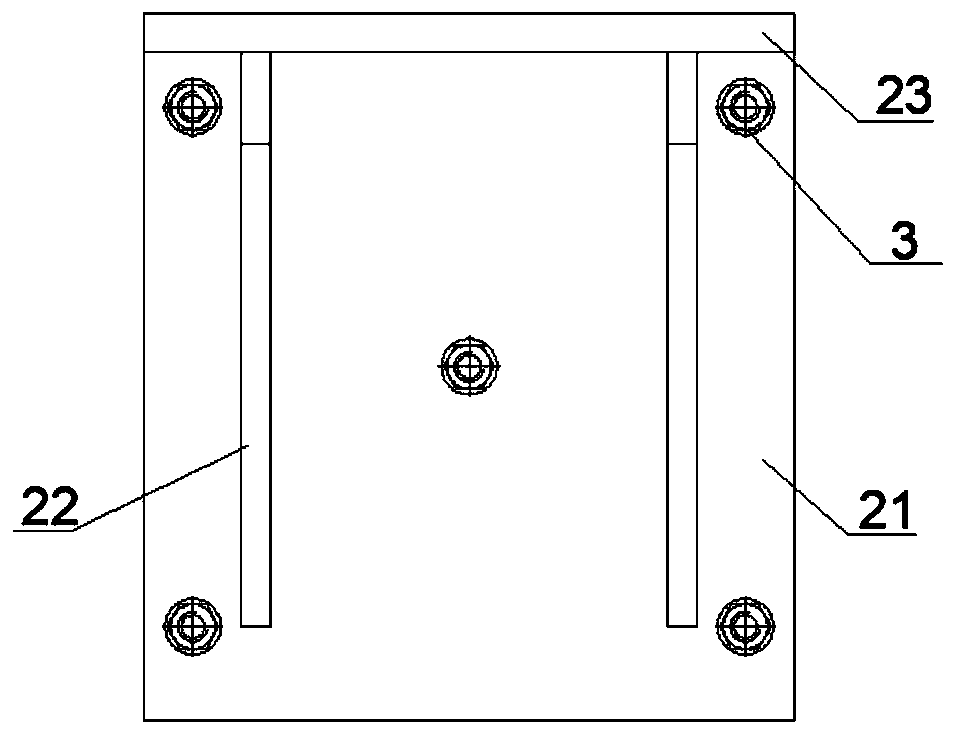Steel structure foundation of elevator shaft construction hoist and construction method
A technology of construction elevator and construction method, which is applied in the direction of house structure support, house structure support, building structure, etc., can solve the problems of installation and dismantling speed, etc., to speed up the construction progress, reduce the workload of foundation construction, and achieve significant comprehensive benefits Effect
- Summary
- Abstract
- Description
- Claims
- Application Information
AI Technical Summary
Problems solved by technology
Method used
Image
Examples
Embodiment 1
[0022] Such as Figure 1-3 As shown, a steel structure foundation of an elevator shaft construction elevator, a steel structure foundation of an elevator shaft construction elevator, including steel beams 1, steel corbels 2, wall-penetrating high-strength bolts 3, backing plates 4, high-strength bolts 5, PVC Pipe 6, the two ends of the steel beam 1 are provided with steel corbels 2 fixedly connected by high-strength bolts 5, one side of the steel corbel 2 is fixedly connected to the concrete wall by high-strength bolts 3 through the wall, the The wall-through high-strength bolt 3 is provided with a PVC pipe 6 on the outside of the inner part of the concrete wall, and the end of the wall-through high-strength bolt 3 away from the steel corbel 2 is provided with a backing plate 4 .
[0023] Wherein: the steel corbel 2 comprises a first steel plate 21, a second steel plate 22 and a third steel plate 23, the first steel plate 21 is fixedly connected with the wall-through high-stre...
Embodiment 2
[0025] Such as Figure 1-2 Shown, a kind of construction method of elevator shaft construction elevator steel structure foundation, comprises the following steps:
[0026] a. Install PVC casing: After the steel bars of the elevator shaft are bound, measure, position and set out the wires, install the PVC casing 6, and ensure that the position, levelness and elevation of the PVC casing 6 meet the installation requirements on the design drawings;
[0027] b, making steel corbels: the upper and lower ends of the first steel plate 21 are welded to the third steel plate 23, the second steel plate 22 is fixedly connected to the first steel plate 21 and the third steel plate 23, the cross section of the steel corbel 2 is a triangle;
[0028] c. Install the steel corbel: Determine the elevation of the steel corbel 2 according to the requirements of the design drawings, and connect the concrete shear wall of the elevator shaft through the high-strength bolts 3 through the wall, and th...
PUM
| Property | Measurement | Unit |
|---|---|---|
| thickness | aaaaa | aaaaa |
| thickness | aaaaa | aaaaa |
| thickness | aaaaa | aaaaa |
Abstract
Description
Claims
Application Information
 Login to View More
Login to View More - R&D
- Intellectual Property
- Life Sciences
- Materials
- Tech Scout
- Unparalleled Data Quality
- Higher Quality Content
- 60% Fewer Hallucinations
Browse by: Latest US Patents, China's latest patents, Technical Efficacy Thesaurus, Application Domain, Technology Topic, Popular Technical Reports.
© 2025 PatSnap. All rights reserved.Legal|Privacy policy|Modern Slavery Act Transparency Statement|Sitemap|About US| Contact US: help@patsnap.com



