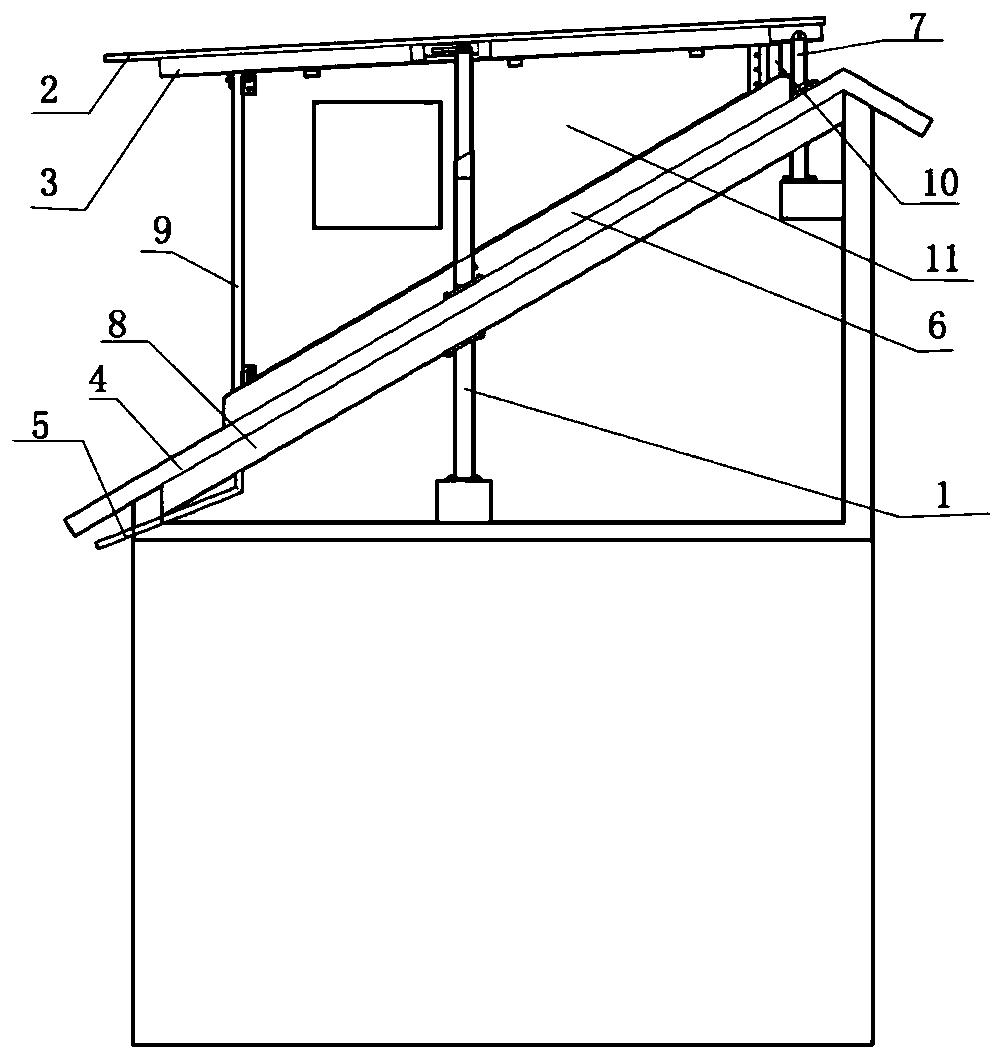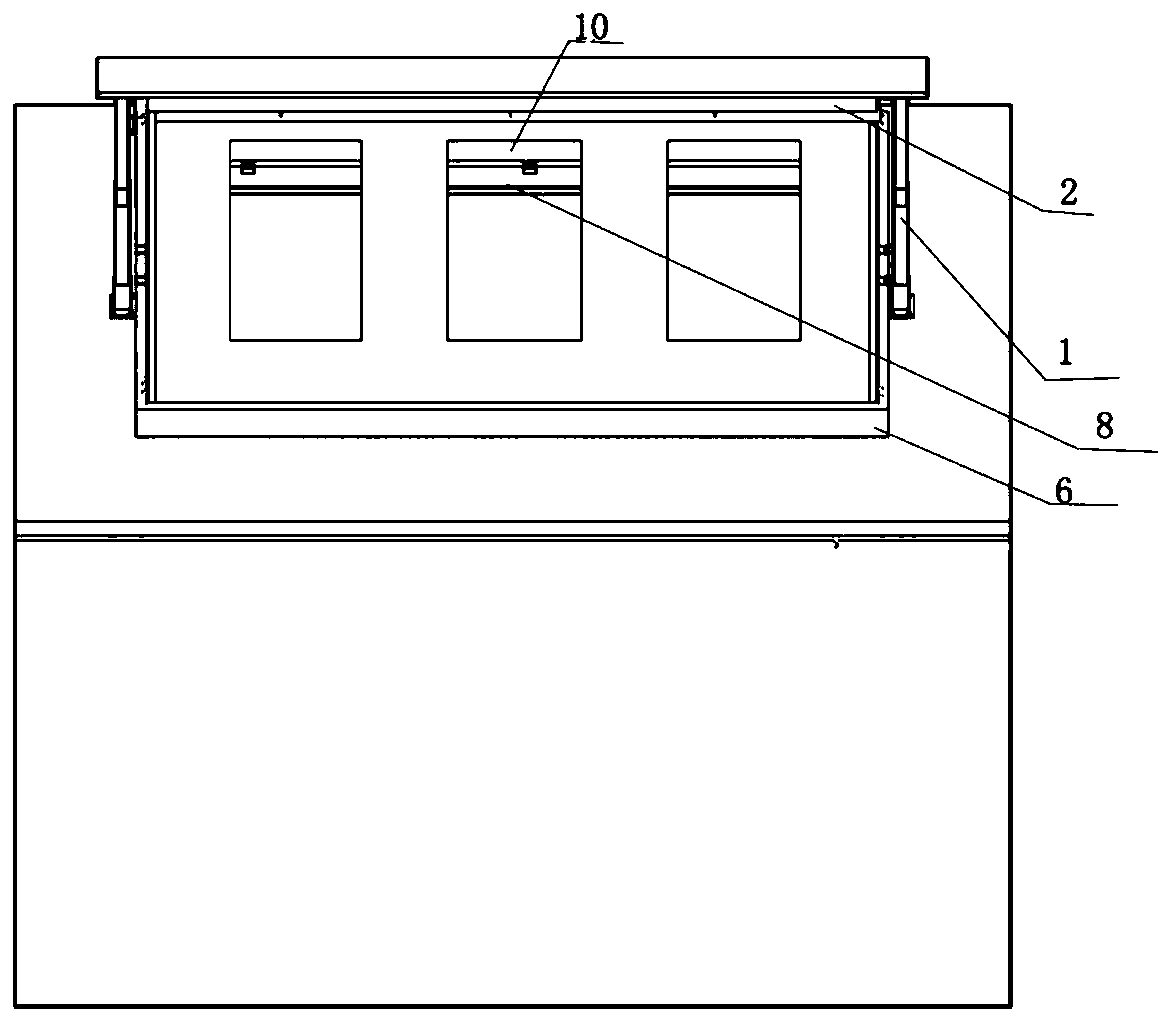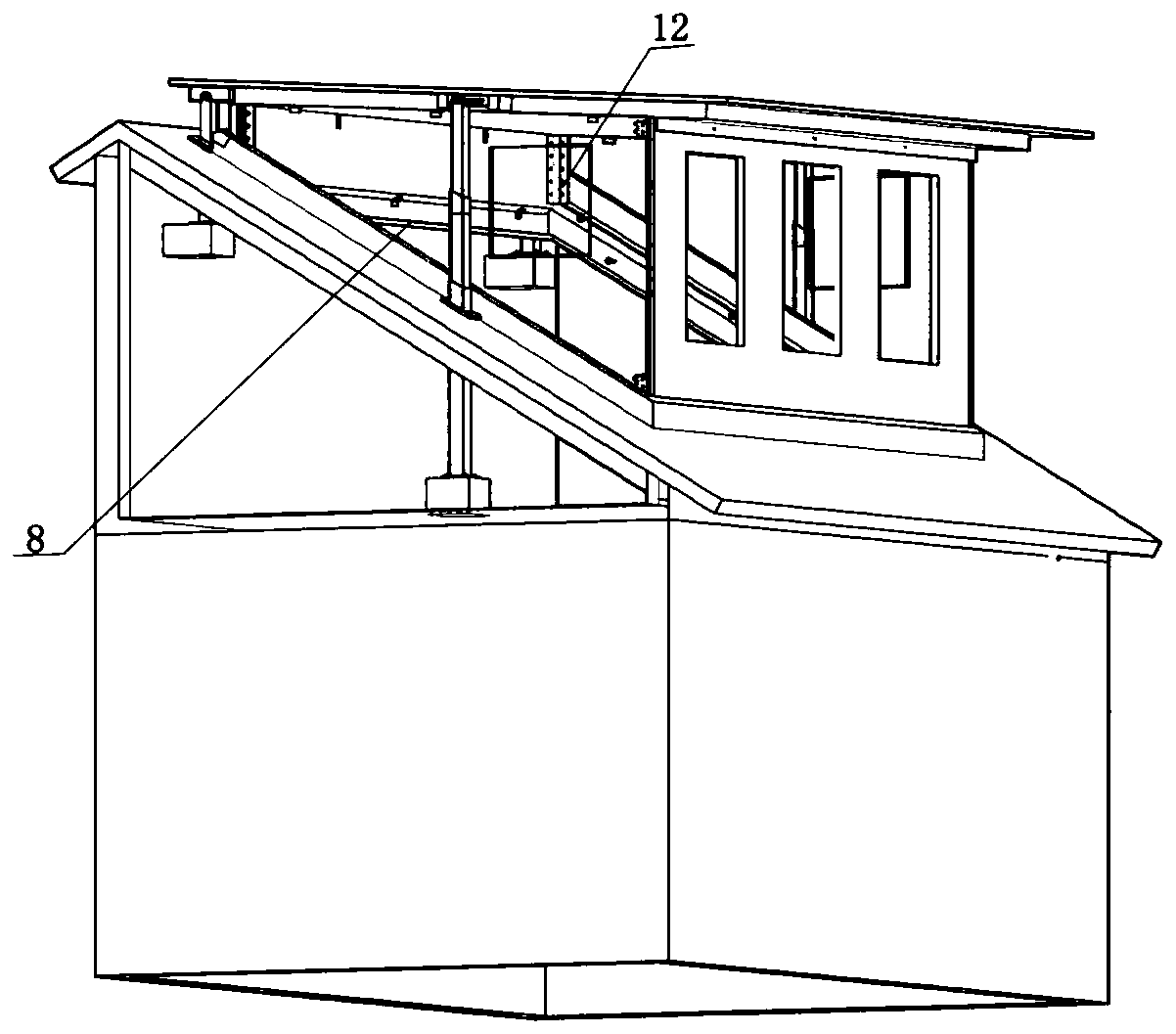Space-variable attic and double-slope attic
A loft, variable technology, applied in the direction of roof, roof, building components, etc., to prevent rainwater from entering, good sealing, and improve the usable area and space
- Summary
- Abstract
- Description
- Claims
- Application Information
AI Technical Summary
Problems solved by technology
Method used
Image
Examples
Embodiment 2
[0048] On the basis of Embodiment 1, a space-variable double-slope attic includes symmetrically arranged attics, the rotation shafts of the canopy 2 are on the same axis 25, and the canopy 2 is connected by a waterproof structure 24; the waterproof structure 24 comprises a first strip arc-shaped plate 24-1, the lower end of the first strip arc-shaped plate 24-1 is provided with a second strip arc-shaped plate 24-2, the first strip arc-shaped plate 24 -1 and a strip-shaped end of the second strip-shaped arc-shaped plate 24-2 fix the canopy 2 respectively; The line connecting the centers of the cross-sections is coaxial with the axis 25 . This design ensures smooth rotation during the angle change between the canopies. The second strip-shaped arc-shaped plate 24-2 is recessed downward to form a water accumulation groove 24-4, and the water accumulation groove 24-4 is arranged along the axis 25. The second strip-shaped arc-shaped plate 24-2 The bottom is also connected to the s...
Embodiment 3
[0050] Opening and retracting of fixed wall panels. There are two forms of retracting and retracting the fixed wall panels, manual retraction and electric retraction, but the opening sequence is the same, that is, first put down the wall panels on both sides fixed on the ceiling (when the ceiling is opened and raised, the two sides The wall panels are gradually unfolded. When the roof is fully opened, the wall panels on both sides are also fully unfolded (vertical to the ground), and the lower end is fixed on the hole frame with bolts, and then the front wall panel is pushed up and perpendicular to the ground, and the upper end is close to the ground. Front baffle, push up the latch, connect and fix the top of the front wallboard on the front baffle, then use the connecting plate 12 installed on the edge of the front wallboard to connect with the left and right side wallboards and fix them firmly, push up the rear wallboard When it is perpendicular to the ground, it is fixed o...
Embodiment 4
[0054] A kind of attic with variable space, comprising a sloping roof panel, a space expansion opening is arranged on the sloping roof panel 4, a canopy 2 is arranged on the space expansion opening, and a first lifting support column 7 is hinged to one end of the canopy 2, the canopy The canopy 2 can rotate around the side where the first lifting support column 7 is hinged; the canopy 2 is detachably connected to the sloping roof panel 4 through the wall panels, and the adjacent wall panels are detachably connected through the connecting plate 12 , the canopy 2 and the wall panels form an expanded closed space of the attic. This enclosed space prevents rainwater from entering. A hydraulic telescopic rod 13 is arranged between the canopy 2 and the sloping roof panel 4 . The upper end of the hydraulic telescopic rod 13 is connected with a fulcrum changer, and the fulcrum changer comprises a central rod, and the two ends of the central rod are connected with welding seats 1-4, a...
PUM
 Login to View More
Login to View More Abstract
Description
Claims
Application Information
 Login to View More
Login to View More - R&D
- Intellectual Property
- Life Sciences
- Materials
- Tech Scout
- Unparalleled Data Quality
- Higher Quality Content
- 60% Fewer Hallucinations
Browse by: Latest US Patents, China's latest patents, Technical Efficacy Thesaurus, Application Domain, Technology Topic, Popular Technical Reports.
© 2025 PatSnap. All rights reserved.Legal|Privacy policy|Modern Slavery Act Transparency Statement|Sitemap|About US| Contact US: help@patsnap.com



