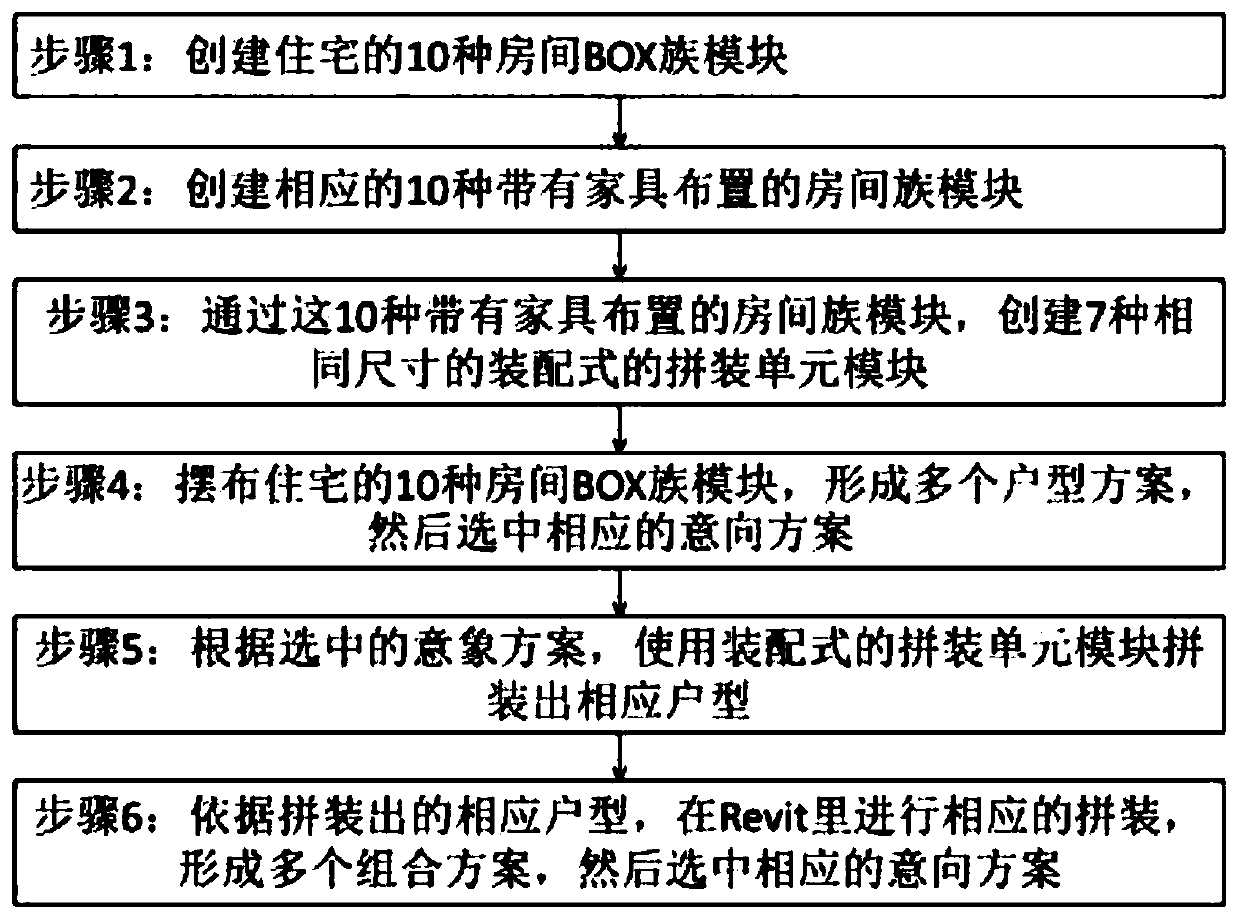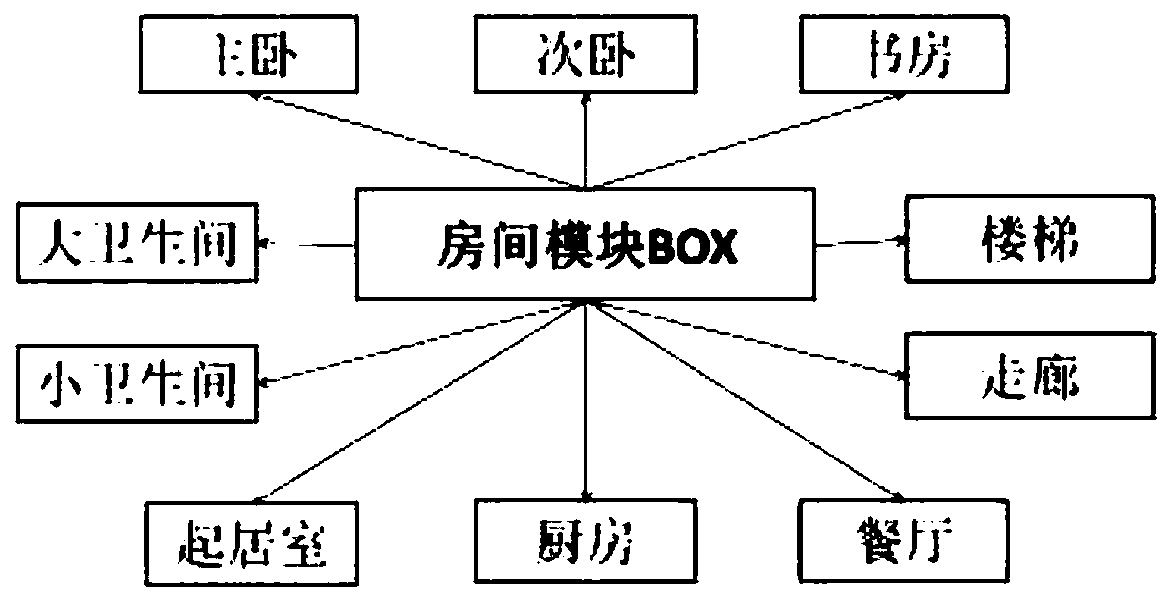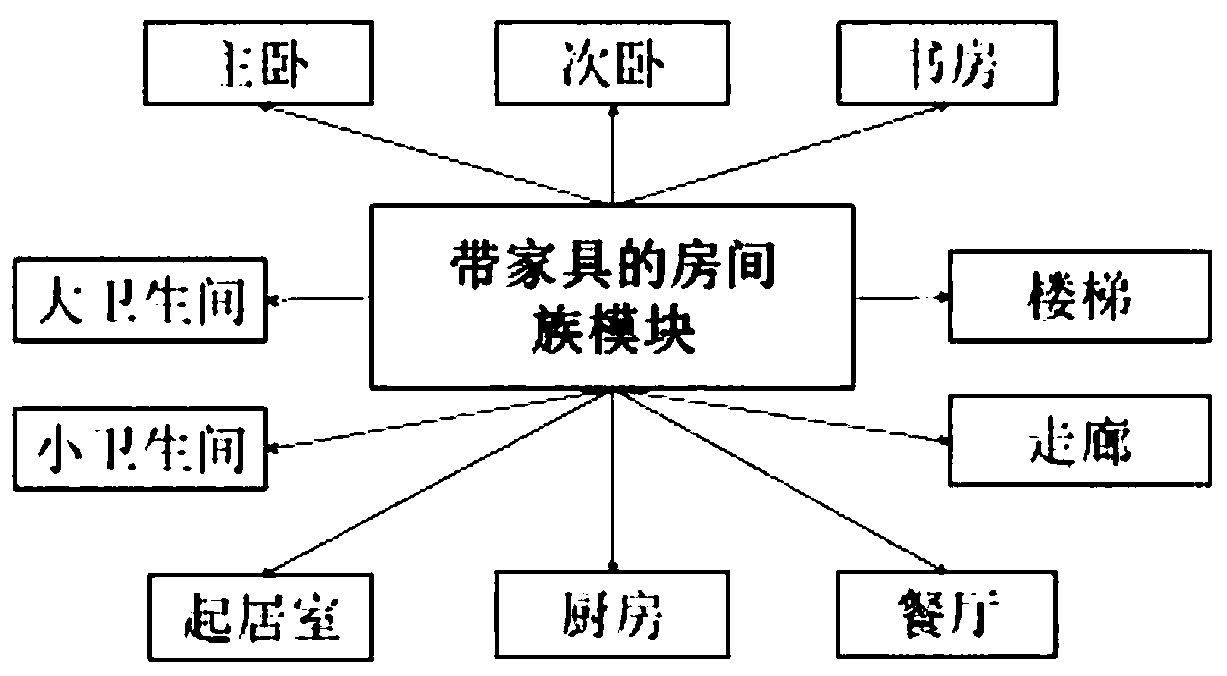Residence industrialization building scheme design method and system based on BIM
A technology of scheme design and design method, which is applied to residential buildings, calculations, instruments, etc., to achieve the effect of improving the level and speeding up the time schedule
- Summary
- Abstract
- Description
- Claims
- Application Information
AI Technical Summary
Problems solved by technology
Method used
Image
Examples
Embodiment Construction
[0052] In order to make the object, technical solution and effect of the present invention more clear and definite, the present invention will be further described in detail below with reference to the accompanying drawings and examples. It should be understood that the specific embodiments described here are only used to explain the present invention, not to limit the present invention.
[0053] Such as figure 1 Shown is a schematic flow chart of the architectural design method of the specific embodiment of the present invention. The methods include:
[0054] Step 1: Create 10 types of room BOX family modules of the house
[0055] Step 2: Create the corresponding 10 room family modules with furniture arrangements
[0056] Step 3: Through these 10 room family modules with furniture arrangement, create 7 prefabricated assembly unit modules of the same size
[0057] Step 4: Arrange 10 kinds of room BOX family modules of the house to form multiple house type plans, and then sel...
PUM
 Login to View More
Login to View More Abstract
Description
Claims
Application Information
 Login to View More
Login to View More - R&D
- Intellectual Property
- Life Sciences
- Materials
- Tech Scout
- Unparalleled Data Quality
- Higher Quality Content
- 60% Fewer Hallucinations
Browse by: Latest US Patents, China's latest patents, Technical Efficacy Thesaurus, Application Domain, Technology Topic, Popular Technical Reports.
© 2025 PatSnap. All rights reserved.Legal|Privacy policy|Modern Slavery Act Transparency Statement|Sitemap|About US| Contact US: help@patsnap.com



